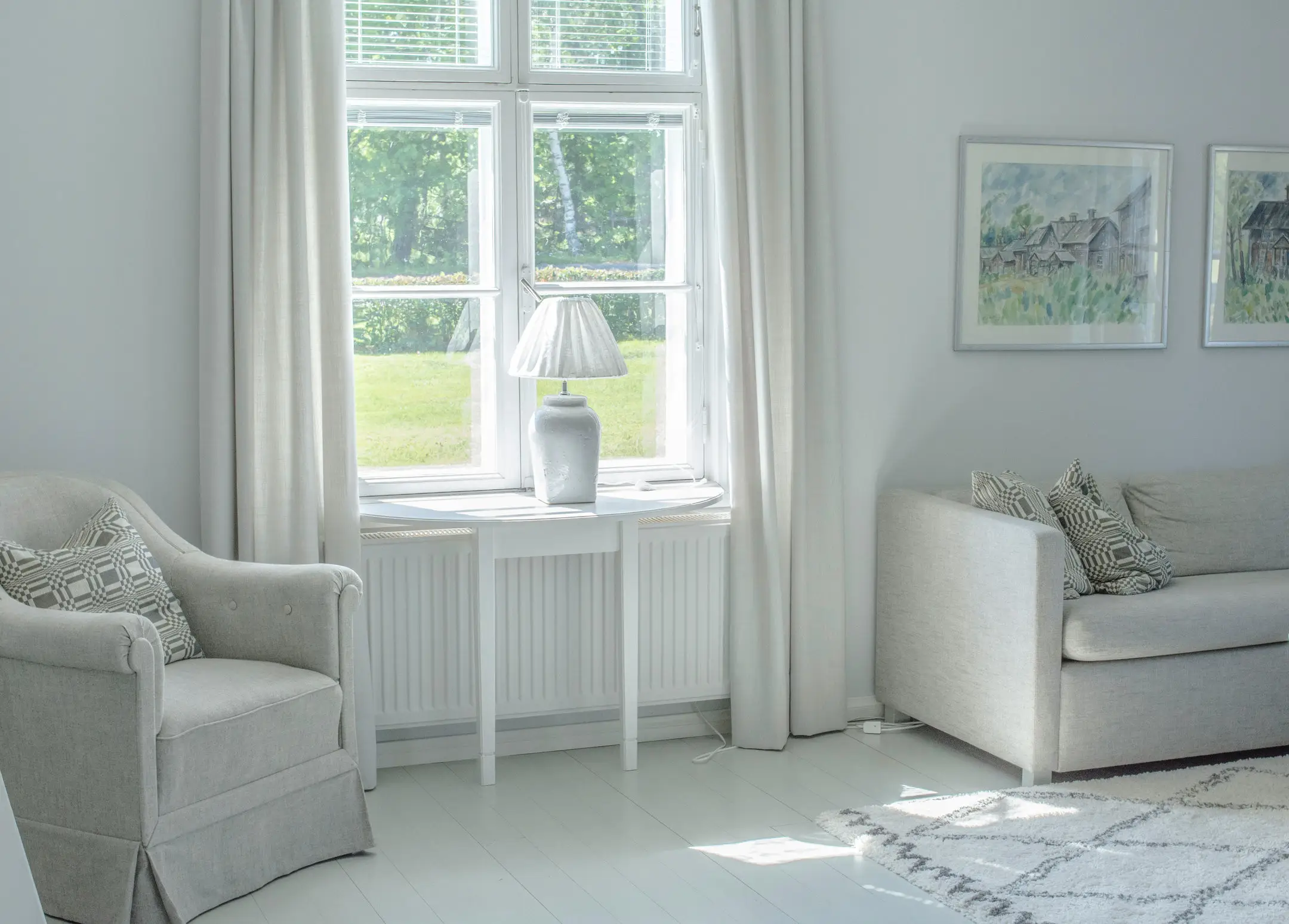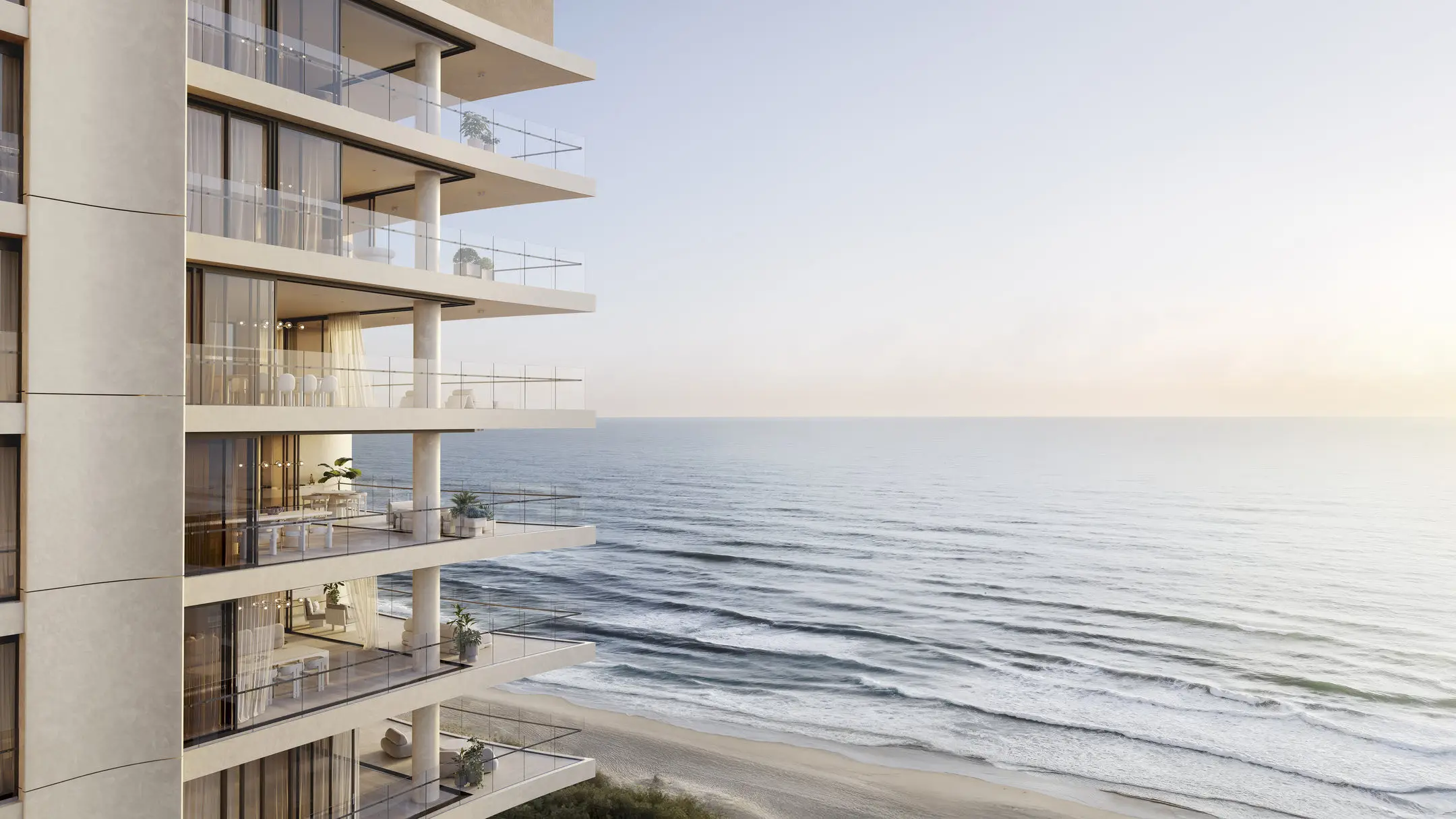
A new Australian bar, designed by Rothelowman, is all about the natural materials - and has an ant farm in the bar.
This car-park come bar and restaurant is Brisbane's coolest, and Australia's newest, edgy-bar.
Habitat, which plays upon their use of natural resources, was designed by art gurus Rothelowman, who are responsible for some of Australia's most progressive architecture.
Olivia Lockhart, Rothelowman's Senior Interior Designer, loves the concept and it didn't take long at all for her to warm to it.
"Habitat is essentially our “local”. The space is located directly beneath our office in what once was an undercroft carparking area. Our task was to convert this underutilised space into a prominent corner venue offering all-day food, drinks and entertainment."
Located in Brisbane's West End, Habitat is growing in popularity amongst locals. Inspired neon artwork and a considered pallet of warm rich tones set against a dark backdrop, creates an enticing and moody environment.
“The design was a highly collaborative process with the venue owners Scott Higginbotham and Malcolm Watts. The initial brief and concepts for the branding and interior design stemmed heavily from the architecture of the inserted building form as previously designed by Rothelowman.” said Lockhart.
Industrial chic is reimagined as timber and terracotta are juxtaposed with black tiles, concrete and granite counters, buttoned leather upholstery and exposed copper piping.
Cosy booths, high benches and an elevated coffee nook tempt passing motorists and pedestrians inside. Raw features such as the upcycled bridge, which forms part of the external bar and table fittings and the front bar with its textured, recessed motifs and ant farm, create a living “Habitat” for the ants, patrons and staff alike.


