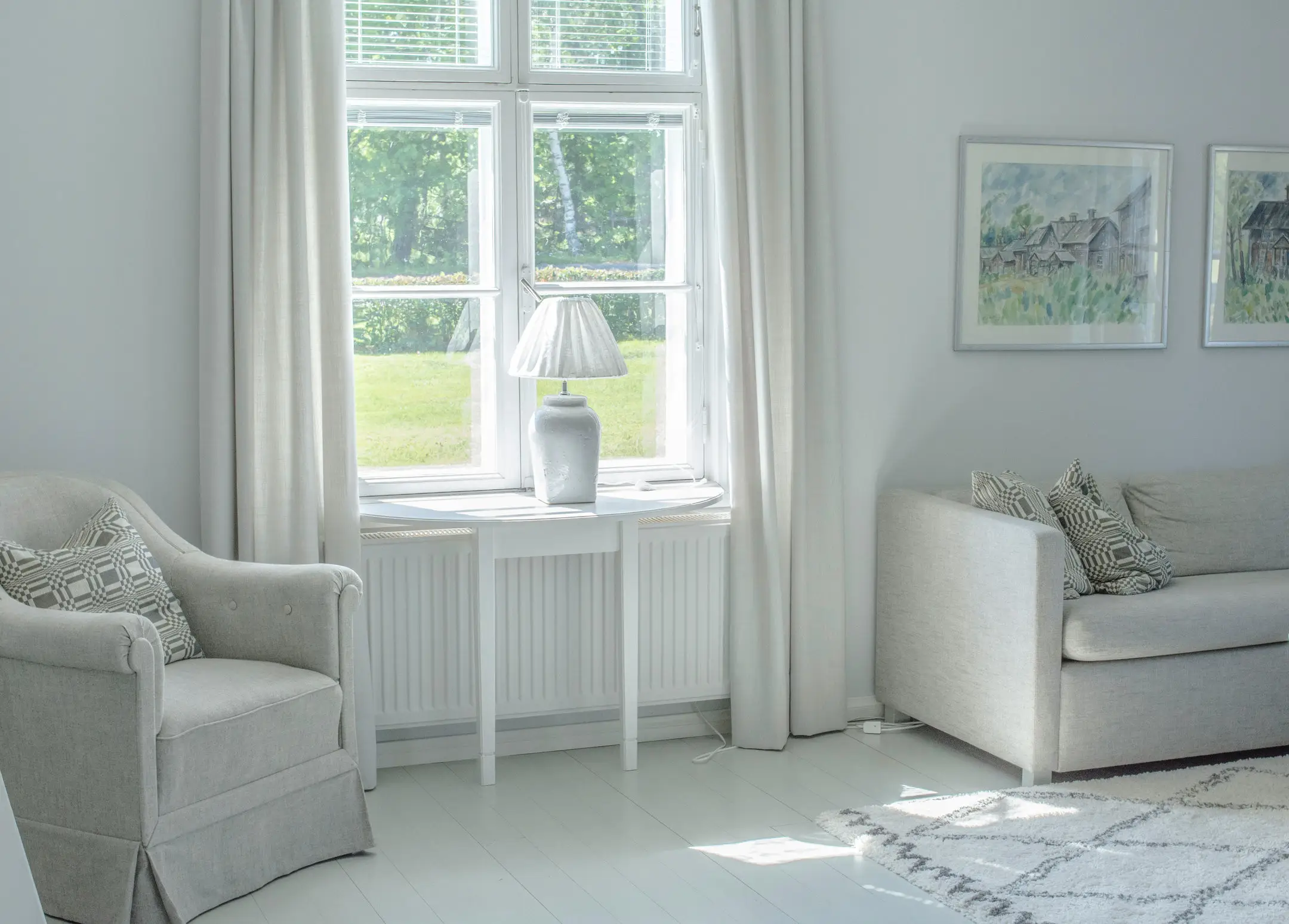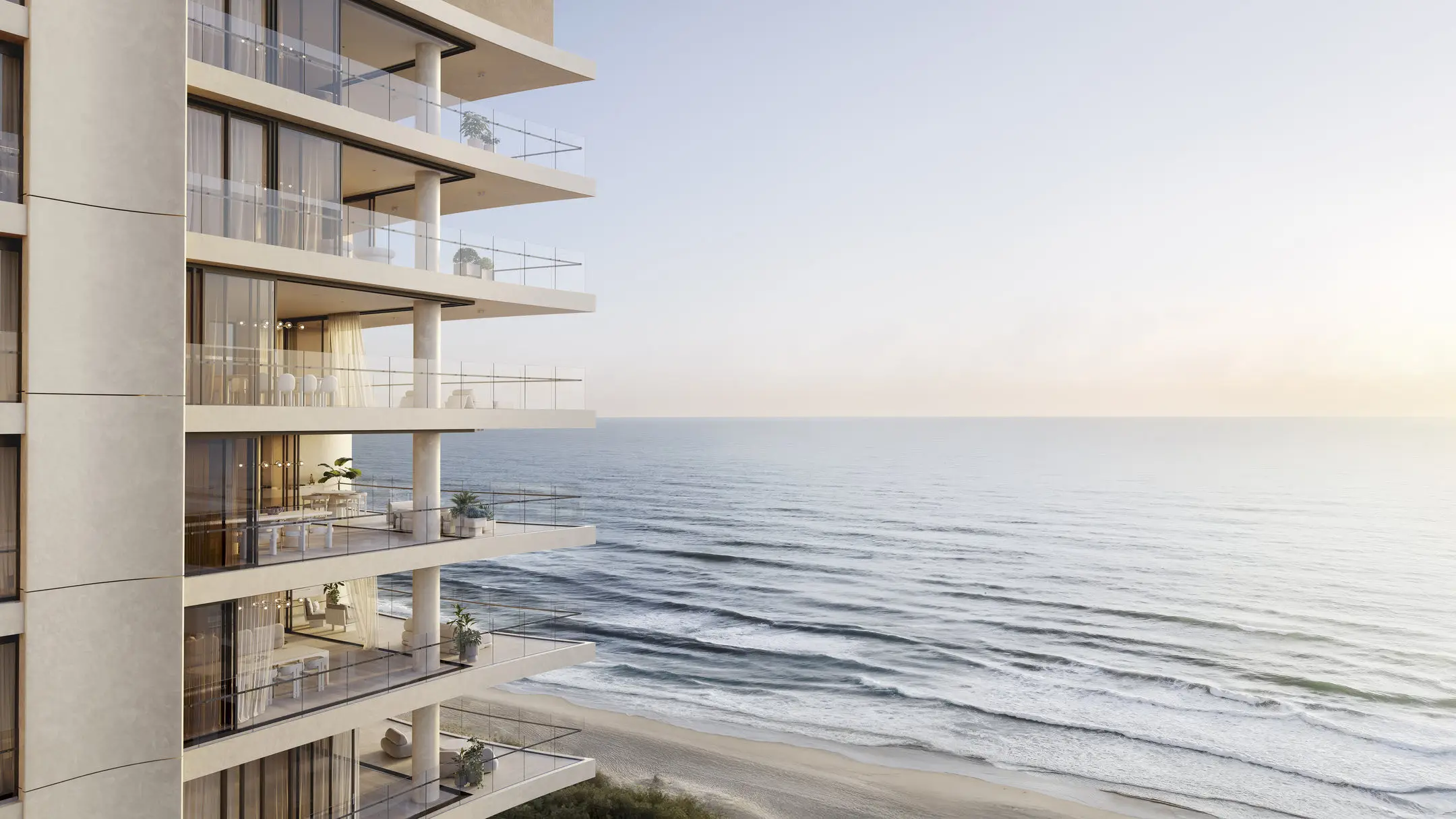
An apartment in Amsterdam, designed by MAMM Design, features a sunken kitchen that provides a convenient isolation when you’re cooking that next family meal.
Mamm Design, the Japanese architects and designers behind the apartment, are renowned for their conceptual and downright awesome work.
Their work extended as far as designing a garden room inside an apartment. The 6-meters-high garden room in the middle of the house brings a sense of outdoors with its grey brick floor. When you enter the house, you may feel as if you are back to outside. You may feel as if you would be in a small park in a city somewhere. But the next moment, you will feel the space as interior, where the occupants spend their daily lives. It’s this co-existence that gives the house its unique atmosphere.
mada_015.jpg" style="width: 600px; height: 450px;" />
However, the Amsterdam apartment was was designed to be an outsider of Amsterdam. Rather than embracing the sometimes cold and sometimes gloomy weather, the owner occupiers wanted to produce and portray and beautiful and bright lifestyle.
“Since they have not been brought up in Amsterdam where they have a lot of gloomy weather, their request was to have maximum sunlight in the house. And also they want to have a space where they can feel each other,” the Mamm Design team said.
“Originally, there was a skylight at the top of staircase which connects upper and lower floors. Though the staircase itself was filled with sunlight coming from the skylight, the stairs and walls around them prevent the light from entering into the other part of the house. We took away the stairs, walls and a part of the upper floor’s slab, so that the sunlight could spread all over the house. At the same time, the void connects the family,” they continued.
The kitchen itself is given a sense of self - it is removed, it has become a room on its own. The noise, the hassle and the chaos usually associated with the kitchen does not effect the house - and the activity going on around the house doesn't infiltrate into the already stressful kitchen.
“There is a symbolic tower-shaped element standing through the house. Kitchen, bathroom and toilets are packed into the tower, utilising existing pipe box. We placed new grating stairs climbing around the tower to create some place to stay at various levels. With the new circulation and spatial device, the family can create and enjoy various scenes of their daily life.”


