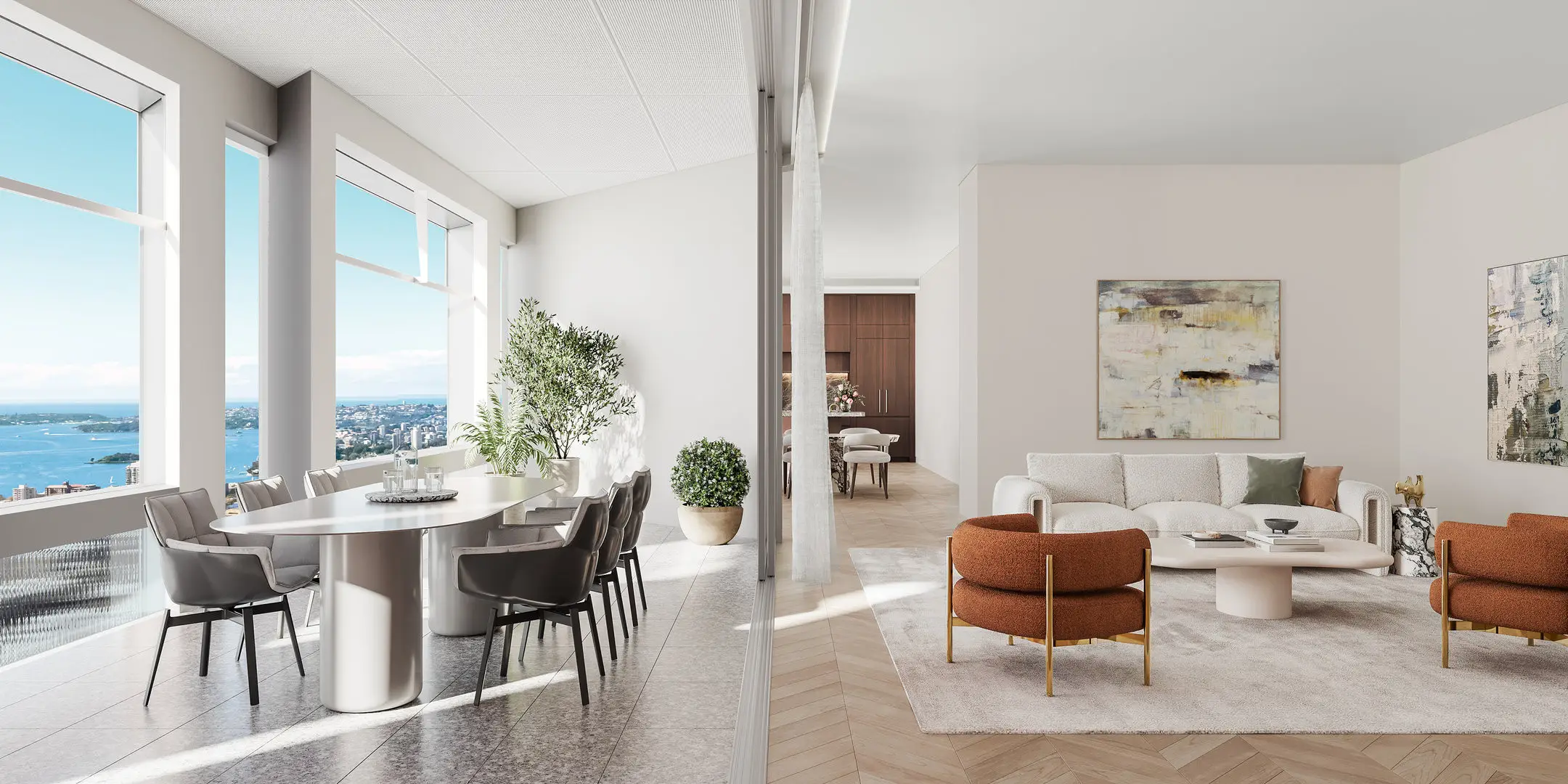
Celebrating environmentally friendly building design, the 2019 Sustainability Award winners have just been announced by Architecture & Design magazine.
Building environmentally friendly homes in Australia is becoming increasingly more important and popular, especially due to the impact global warming is having on the country.
This year, from a pool of 65 finalists, the awards were given based on function, form and fastidiousness. There were 17 winners in all, and we take a look at some of the residential dwelling winners.
Single Dwelling (New) — Welcome to the Jungle House — CplusC Workshop
This energy efficient and environmentally friendly building is curated within a rejuvenated heritage façade of a long-unoccupied two-storey shop-top house.

The interstitial cavity between the outer masonry and inner glass skin of the home provides an abundance of light, outlook, privacy and thermal regulation to the upper living floors.
Multiple Dwelling — Nightingale 2.0 — Six Degrees with HIP V. HYPE Sustainability
Nightingale 2.0 in Fairfield is the second Nightingale Model project to be completed and follows on from Nightingale 1.0 in Brunswick.

The goal of each Nightingale Model project is to provide quality urban housing to owner occupiers, with high sustainability outcomes at an affordable price.
Nightingale 2.0 features five levels and a rooftop area, with 20 apartments and an active ground plan of three tenancies.
Landscape + Biophilia — City of Hope — Schimminger Architects
City of hope is a response to the demands humanity currently places on the planet. The aim is to help create the foundation for a sustainable future in the fabric of all communities.

Also picking up the ‘Best of the Best’ award, the concepts of sustainability, renewability and liveability were central to the design and planning process.
City of Hope aims to be the blueprint for the future of residential buildings in Australia.
Single Dwelling — Imprint House — Anderson Architecture
This project wonderfully incorporates small home design principals to transform a once modest, free standing home in Alexandria into a contemporary family home.

With just 140 sqm to play with, space-saving measures were adopted to provide more expanse and amenity without increasing the footprint of the building.
Principles of passive thermal design were integral to the project, informing layout, window placement and materiality.


