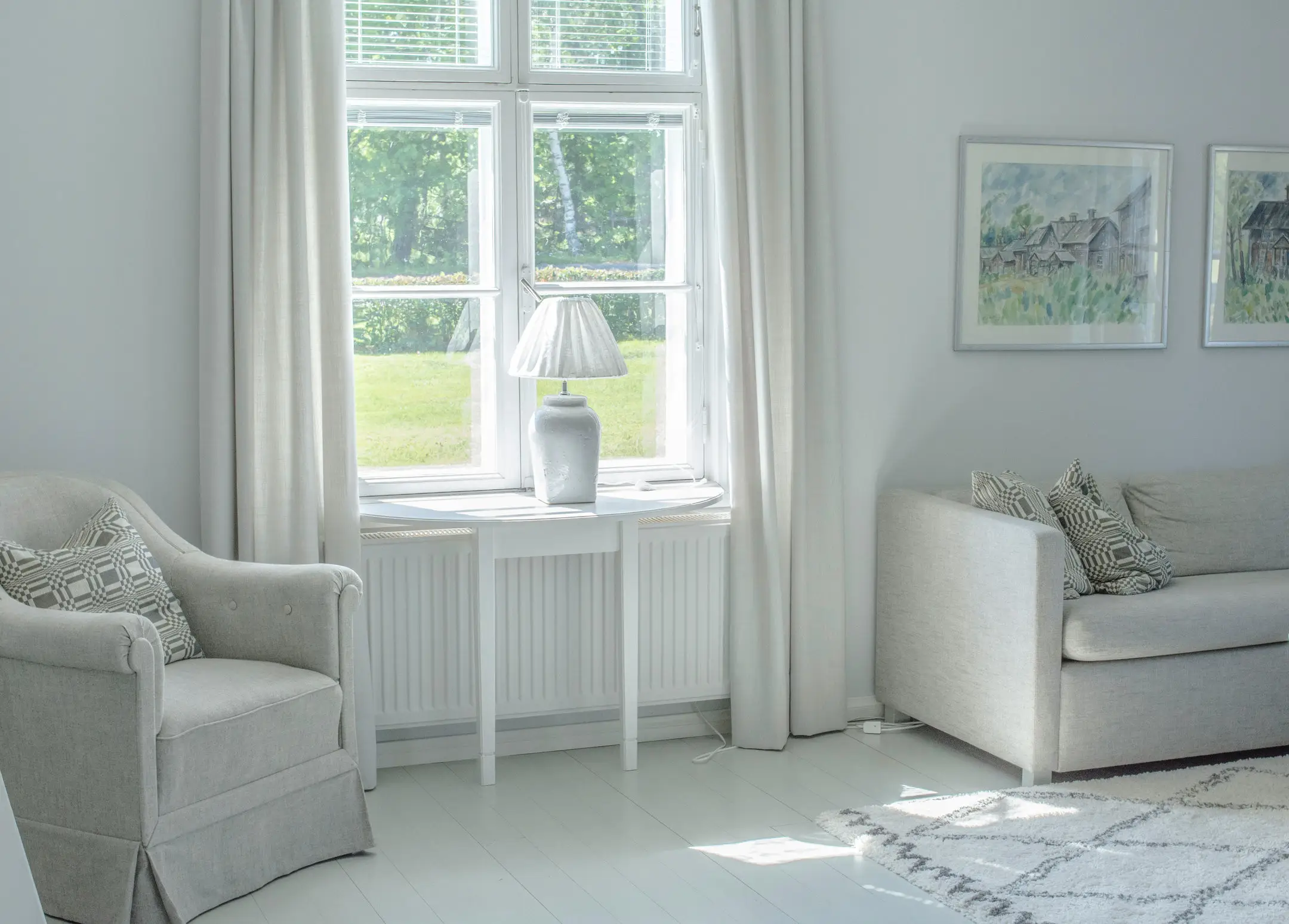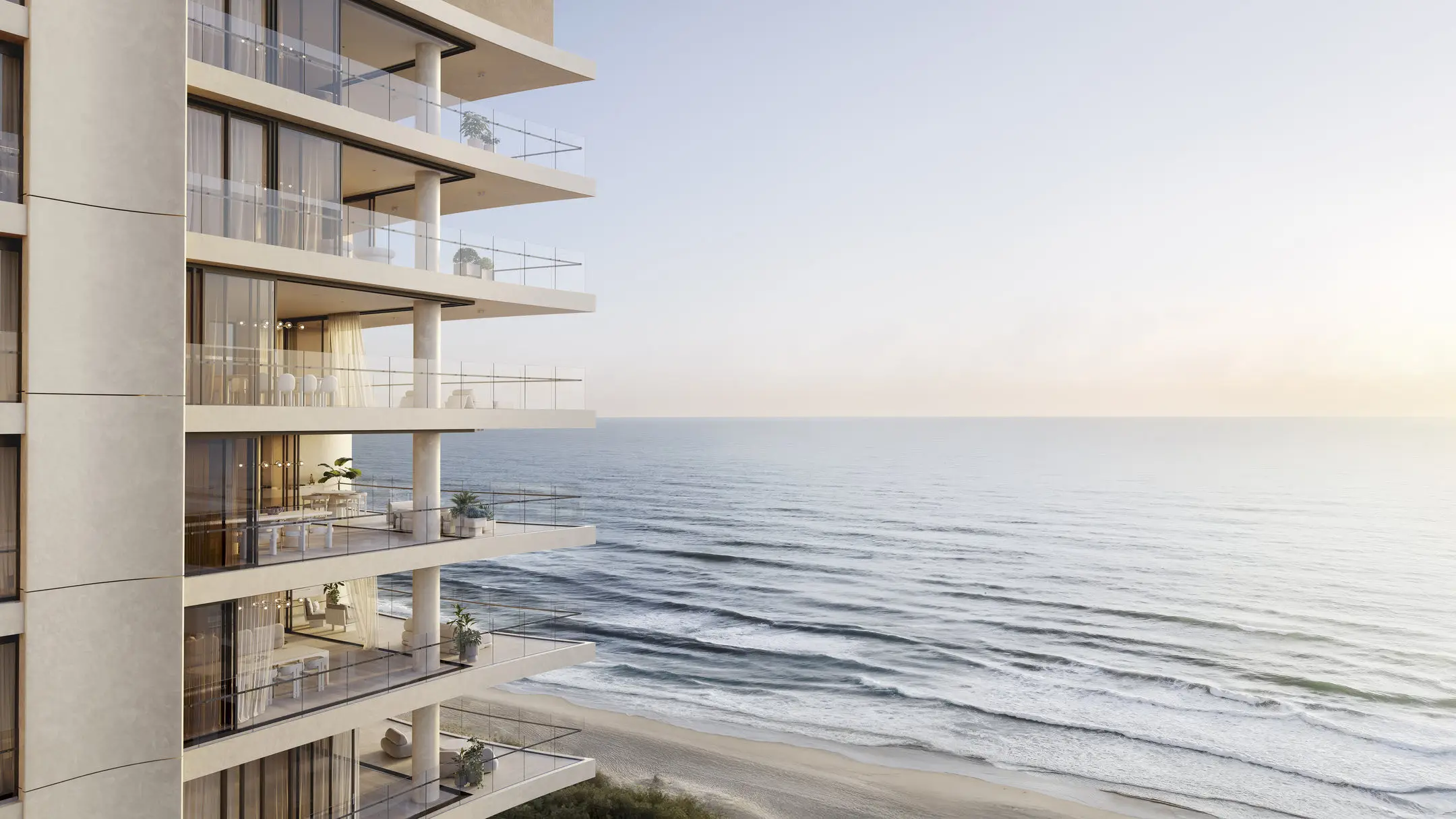
Toby Lauchlan is a partner of one of Melbourne’s oldest and most iconic architecture firms, ClarkeHopkinsClarke. With the ability to pursue a variety of building designs, ClarkeHopkinsClarke has been involved in shaping Melbourne for the past 55 years. Their recent apartment development is PICA, located in Richmond.
ApartmentDevelopments:
Who are ClarkeHopkinsClarke?
Toby Lauchlan:
ClarkeHopkinsClarke was founded by its original partners Les Clarke, David Hopkins and Jack Clarke in 1960. Back then, we had a real ‘residential house’ focus– apartments were rarely a consideration, especially in Melbourne. Nowadays, apartments are dominating the building approvals, but also the public’s interest. Between then and now, ClarkeHopkinsClarke have morphed into working across several sectors including education, urban design, community, health care and retail, as well as the residential sector we were initially in. We are now a fully-fledged, multi-sectored architectural company of around 67 employees, yet we have still maintained the intimacy that we had 55 years ago.
AD:
Where is your focus?
TL:
We have projects scattered all over Victoria. Our imprint isn’t really limited, we choose projects on a project-to-project basis, however, most of our multi-residential projects dominate a certain inner city belt such as Fitzroy, Collingwood and Richmond. Recently we have placed a strong emphasis on Brunswick, Essendon, Doncaster, Moonee Ponds and Carnegie. The scale of our developments range from small multi-residential projects that are 20+ apartments, to large multi-residential buildings of up to 120+ apartments.
AD:
You’ve recently remarked on being in favour of the design-rules that are rumoured to be imposed in Melbourne [such as SEPP 65] - can you elaborate?
TL:
Yes, to a certain extent, we are pro standards of some sort. However, we would rather the standards be performance based rather than statutory. It really is all about design; if you have a beautifully designed apartment that has no corridors, maximises joinery, and uses light really well, then it can feel and act as a larger apartment. It is the pokey, one bedroom apartments, that are poorly designed, that have created this rift. ClarkeHopkinsClarke, however usually finds itself designing larger apartments anyway.
AD:
Design is a huge part of it, but is it already present in Melbourne?
TL:
Moreland City Council has their own Moreland Apartment Design Code, which is part of their own planning scheme. This code is a fantastic reference point for higher developments that are over four storeys, and really places a strong emphasis on both opening space and maximising natural light. It is, effectively, a design code. We (ClarkeHopkinsClarke) have got some projects that are referenced in the Moreland City Council guide, so clearly we are for it. But it is a really good code to go by, and most architects work well within these parameters. All buildings that take place in the Moreland area must use this guideline as a reference point when building a development. It is performance based and it isn’t a checklist of what you can and cannot do - it is a guideline that is designed to adhere to the wishes of the local area rather than it be prescriptive.
AD:
When formulating apartment concepts, what is involved?
TL:
Typically, the developer comes to us, and it’s all about finding out more about the developer, the site, the amenities, the locale, the benefits and opportunities in that site. It is imperative to find out the beliefs, systems and passions of the client. Specifically, with PICA, a development we have designed in Richmond, Damian Crock, the developer, had a real history with the site. He had owned the site for years - so it was important for us, the developer and the potential purchasers that we made sure that the bond between us, the building, the developer and its history were seriously considered. Damian’s history with hot-air-ballooning was enticing, and it allowed us to give insight into his history, and the building as well. Having some attachment to what was there and having an identity to your building is better from a marketing aspect, but more so for the future residents, they’re the ones who we want to impress.
To enquire about PICA, click here.


