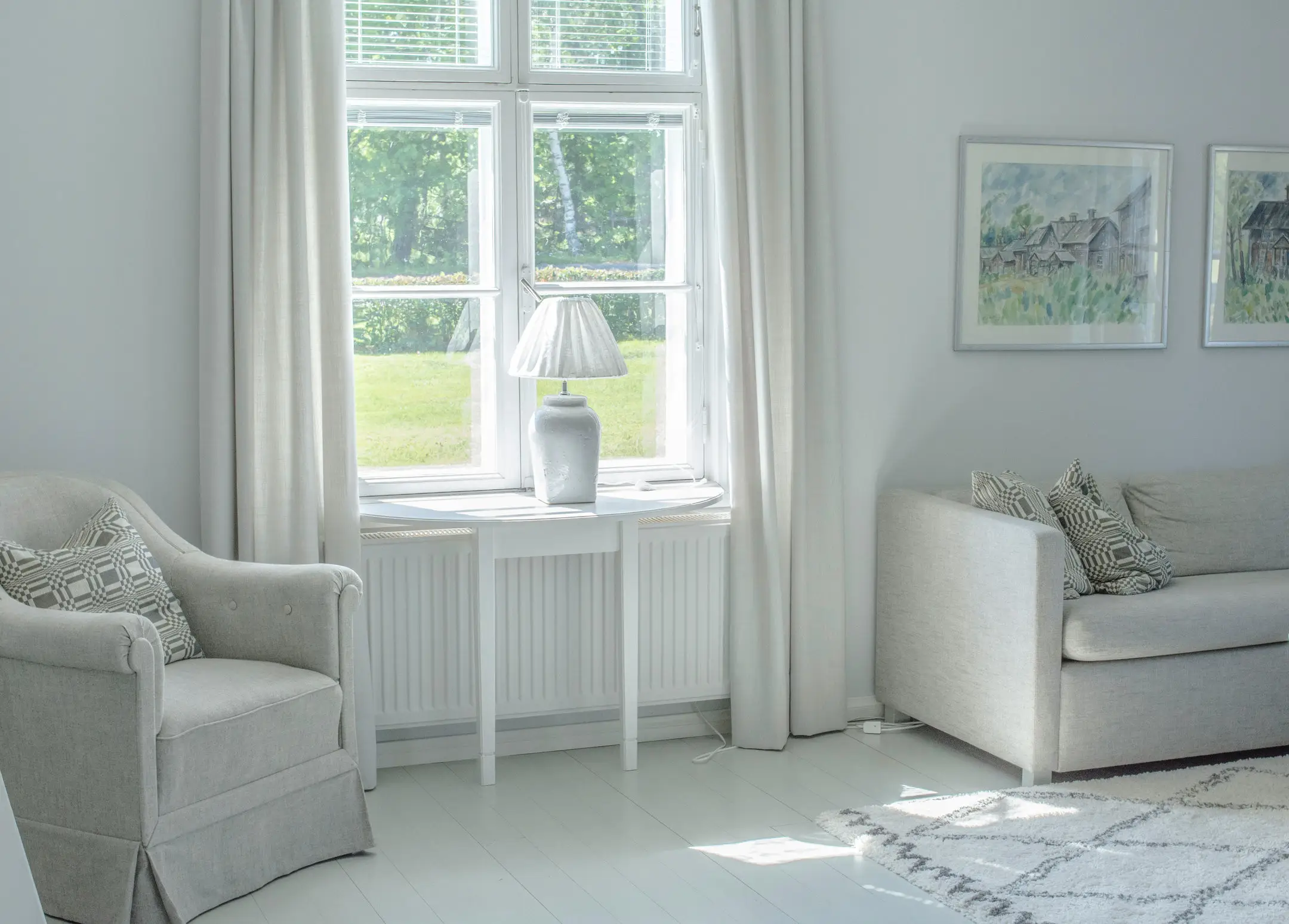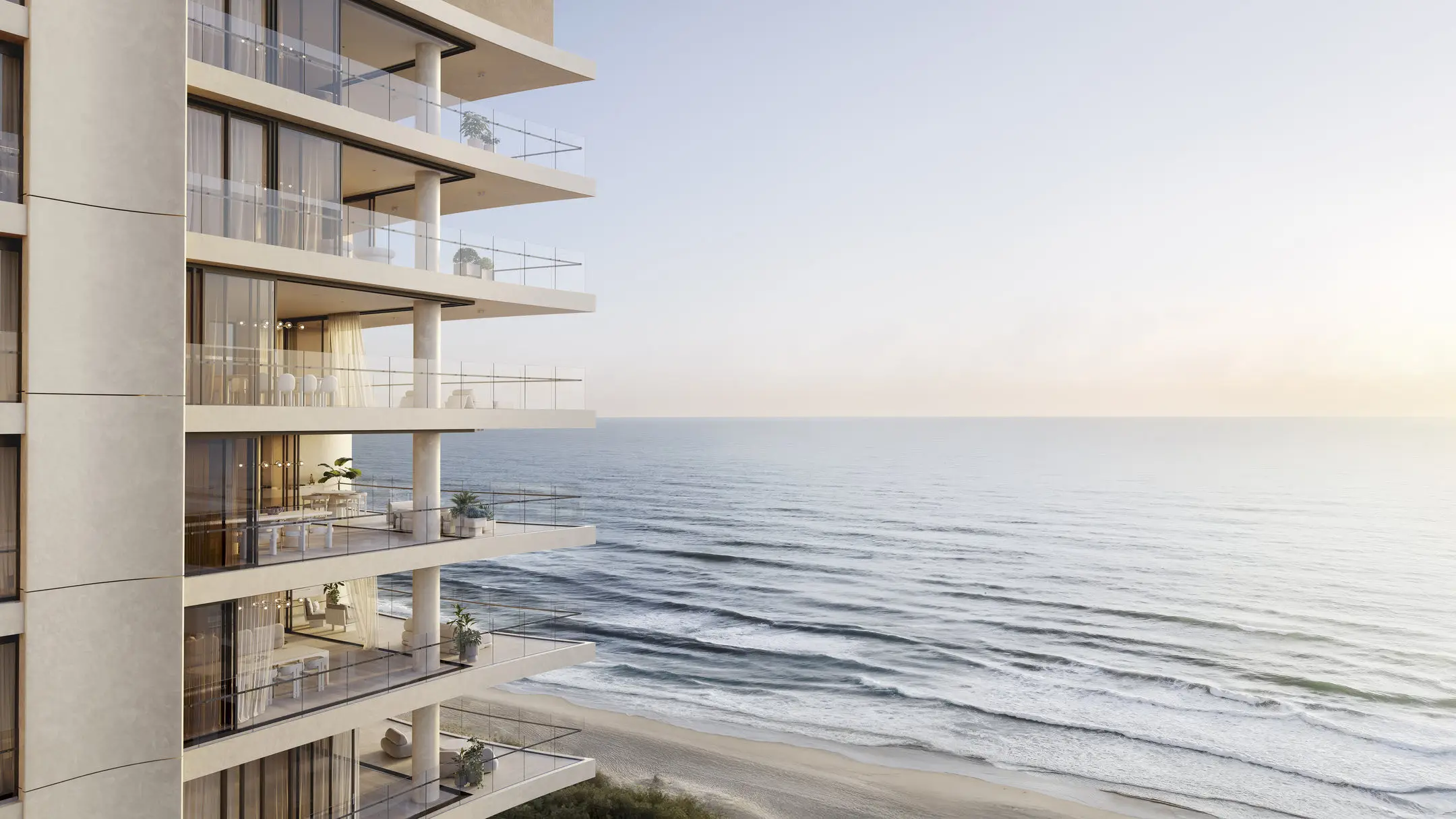
The Australian Institute of Architects has revealed the 19 residential buildings shortlisted for the 2019 National Architecture Awards.
78 projects have been nominated overall, comprising 14 different categories, including sustainable architecture, urban design, and public architecture.
The national jury, led by immediate past president Clare Cousins, nominated the finalists from a pool of 185 eligible projects.
We take a look at some of those nominated for the residential architecture — houses (alterations and additions), residential architecture — houses (new), and residential architecture — multiple housing categories.
Residential architecture — houses (alterations and additions)
Caroline House — Kennedy Nolan
This project is an alteration and addition to a weatherboard Edwardian house in inner Melbourne.

Kennedy Nolan restored and re-imagined the existing house and added a pavilion which is separated from the original building by an internal courtyard containing a swimming pool.
Five Gardens House — David Boyle Architect
This botanical housing is found perched on a headland in Middle Harbour, between The Knoll, a remanent bush outcrop, and a spectacular eucalypt within the backyard.

Five Gardens House establishes landscape as a form and spatial generator for the alterations to a 1950’s suburban modernist house.
Garden Wall House — Studio Bright
Awarded in the Residential Architecture – Houses (Alterations and Additions) category in the 2019 Victorian Architecture Awards, this impressive structure displays a level of precision and beauty.

The manipulation of natural light finds it glancing across the largely monotone palette of exquisite textures such as hard plaster, bagging and brickwork.
Residential architecture — houses (new)
House in the hills — Sean Godsell Architect
Built into a working sheep farm and consisting of 25 hectares of cleared and underworked paddocks, this intriguing structure slopes from its mid-length highpoint to the north and south, offering spectacular views.

Simple steel framed haysheds, roofed but open on all sides, are dotted across the Australian countryside and their evocative silhouettes offer a romantic rationale for this Arcadian myth- house.
Hawthorn House — Edition Office
Within a garden platform, this house is defined by a pair of heavily textured concrete shrouds, each with its own proportion and personality, linked together by a walkway and courtyard garden.

The arched concrete shrouds evolved as a method of structurally supporting the house with its own skin. These shrouds provide the framework for how the spaces within the home relate to each other and to the external environment.
Residential architecture — multiple housing
Whitlam Place — Freadman White in collaboration with Anon Studio
This new residential development in Melbourne’s Fitzroy by Freadman White and Anon Studio is a clear response against the financially driven models that plague the country.

The distinctive green and bronze tones of the copper oxide finish applied to the concrete exterior of the building form a dynamic backdrop to the neighbouring park, with many of the apartments enjoying views into the silvery treetops.
Mermaid Multihouse — Partners Hill with Hogg & Lamb
Located in Queensland, the space can be used by a household or a studio workplace household mix.

Two slightly different-sized and planned occupations stand divided by a party wall. The innovation includes generous arcade-like outdoor spaces on either side of the party wall and generous outdoor areas.
The winners will be announced on November 7th.
Click here to see the full shortlist.
(Hero image credit: Sean Godsell Architects)


