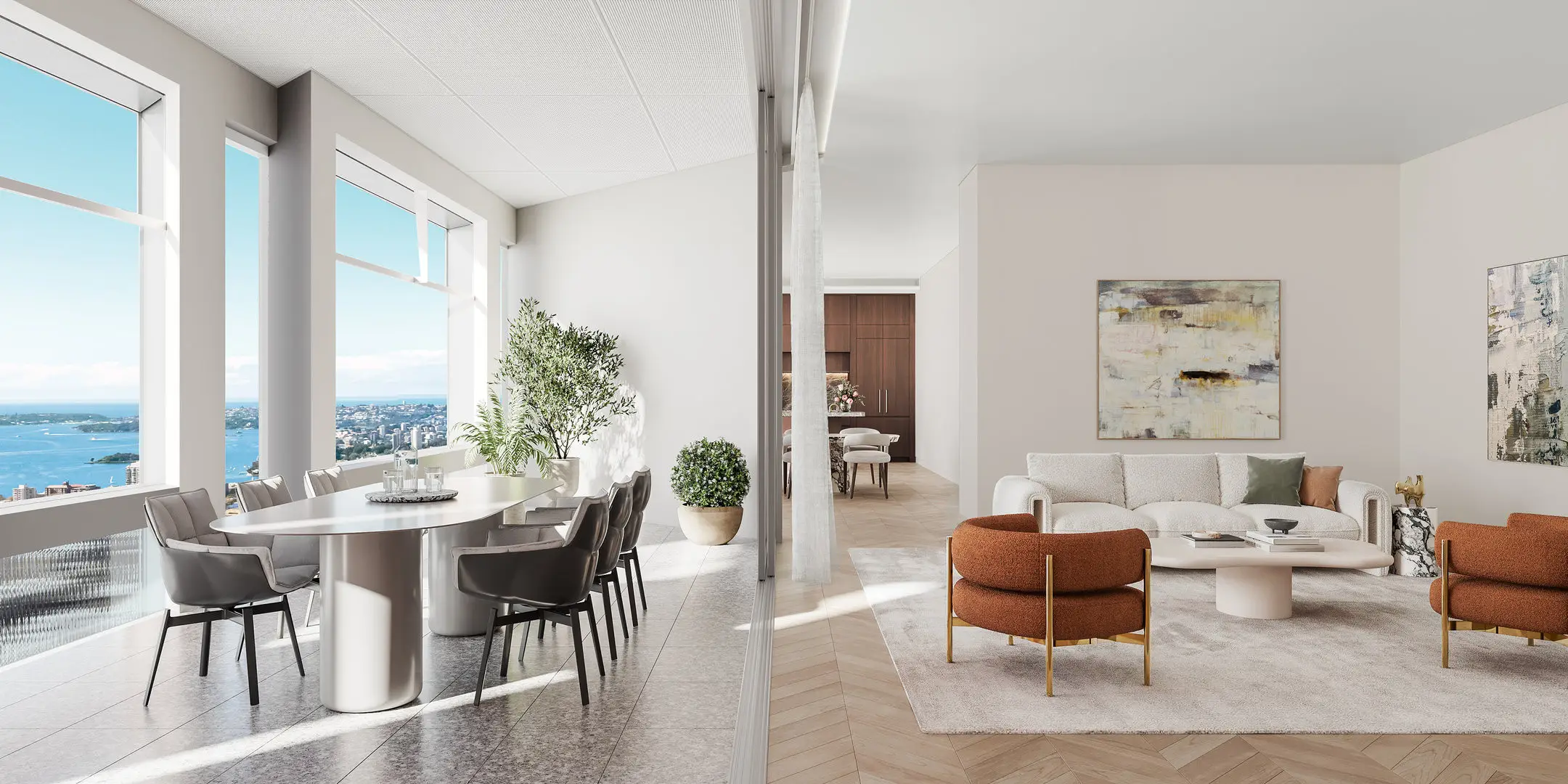
Most house and land developments, particularly those describing themselves as masterplanned communities, issue a set of Design and Siting Guidelines to buyers when they purchase a land lot.
The guidelines are there to maintain a high level of design and quality across the neighbourhood, and to ensure consistency in the design of the homes that are eventually built there.
More importantly for you, they actually help ensure your investment is protected and maintains its value for longer. Here’s how the guidelines are created to help you build a winning home in a community that’s a joy to live in.
Sustainability
Given the increasing concerns about the environment, one of the key focuses of Design and Siting Guidelines recently has been to set the standard for how sustainable every home should be.
The guidelines might insist on certain levels of rainwater collection, the inclusion of efficient solar hot water systems, and a whole host of energy-saving measures throughout the home. In addition, under the National Construction Code, all new homes must meet a 6 Star Energy Rating in order to be approved.

In the long-term, all of these initiatives will result in lower bills for you, and a better environment for everyone.
Landscaping deadline
A common stipulation will be the need to complete your landscaping within a set period from the issue of your certificate of occupancy. This is to ensure that your lot isn’t still a pile of builder’s rubble a year after you’ve moved in, ruining the look of the street for everyone else. Of course, this means your neighbours won’t be allowed to do the same, so it’s a positive for everyone.
Consistent fencing
For a neighbourhood to feel connected and thoughtfully planned, it has to look consistent as you walk or drive along the street. A patchwork of different fencing types doesn’t look great, and it results in each home feeling disconnected from its neighbours – not a great way to make the place feel like a community.
One of the simplest ways the guidelines can help is to have a common fencing type, which gives each lot a similar outward appearance. Some neighbourhoods might even go as far as to limit the colour options that fences can be painted. So before you go ordering metres and metres of fencing, or paint, check the guidelines.

Two-storey tragedies
To avoid your perfect single-storey home being overshadowed by some towering monstrosity, the guidelines will often stipulate the maximum number of storeys a house may have, as well as a number of architectural styles that are acceptable.
This helps to maintain an even roofline along the street, as well as making sure no home looks completely out of place. It also gives you peace of mind that the developer isn’t going to suddenly approve the construction of a block of apartments up against your fence.
This point is particularly worth checking, to ensure you don’t fall in love with a two-story home from a builder only to discover the development you’re buying in only allows single-storey homes.
Setbacks
We’re not talking about problems here, we’re talking about how far back from the front of your lot you can build your home.
In most instances, this is to ensure every home has at least some area of garden at the front. For the most part, it’s to make sure there is visual breathing space between the edge of the footpath and the homes themselves.
There may also be side and rear setbacks to prevent the construction of homes right up against neighbouring fences.
The same rules for everyone
Remember, if you don’t adhere to the rules in the Design and Siting Guidelines for your neighbourhood, you could face having your planning permit refused, or worse, having to knock down and rebuild your home.
Therefore, it’s vital that you and your builder ensure you are sticking within the rules. That way, everyone lives in an attractive neighbourhood where your home delivers the maximum lifestyle and investment opportunities possible.
Of course, there will be many other items specific to any house and land development you may be interested in, so make sure you get a hold of the Design and Siting Guidelines – they are there for your benefit.


