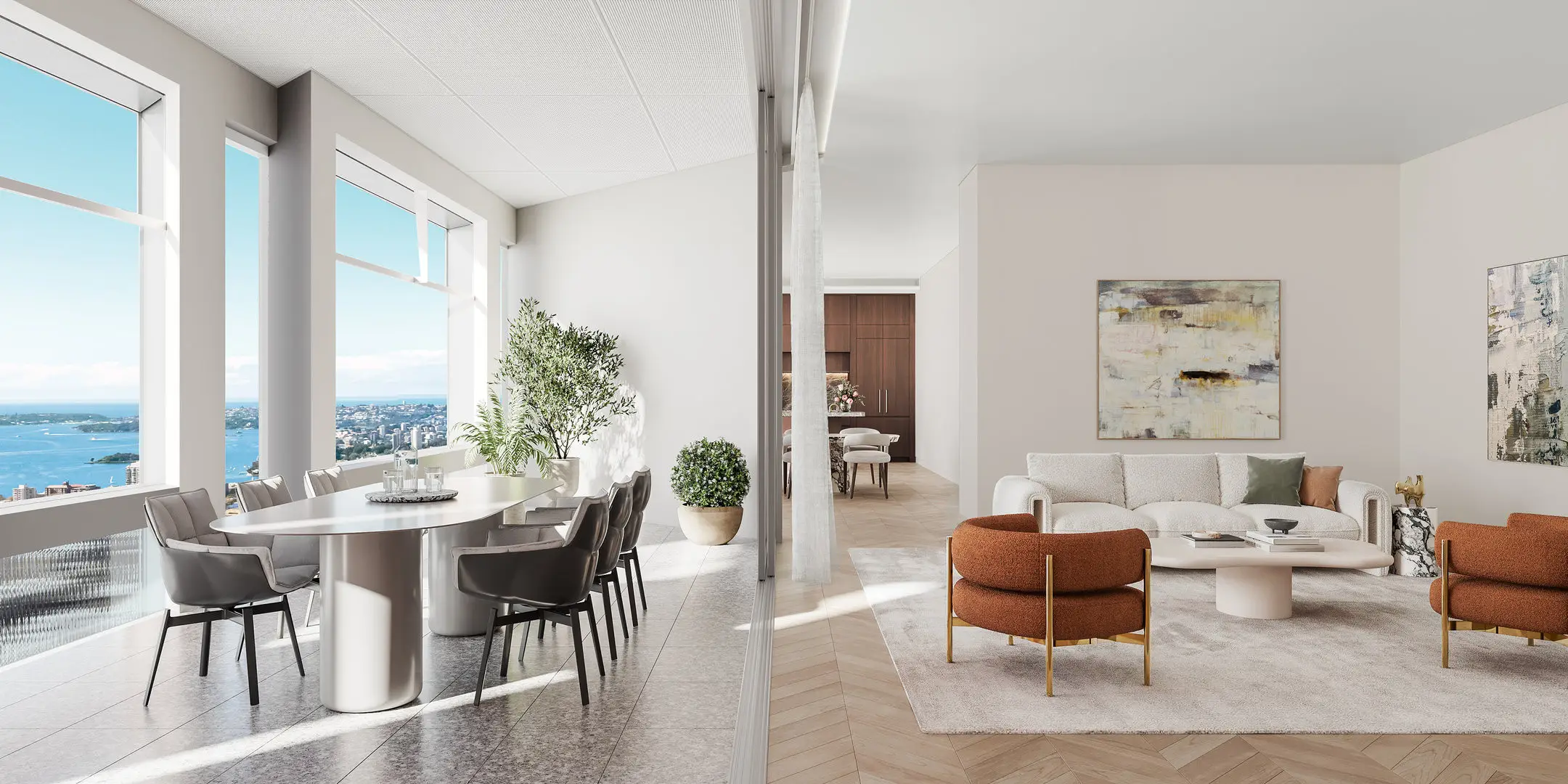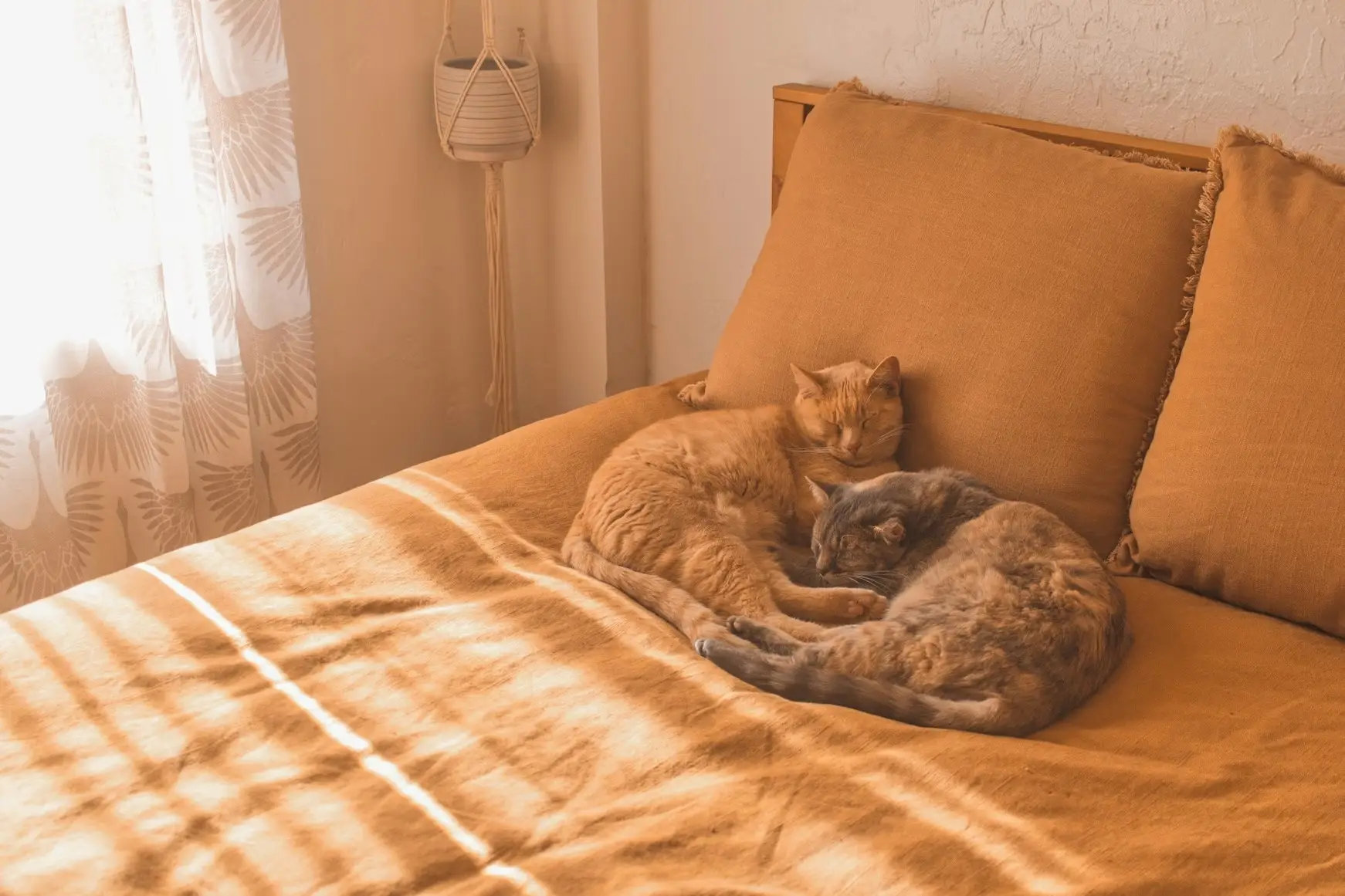
When it comes to discussing architecturally designed homes, the specifics are important. We’re talking about every aspect of a property, from the interior design to the exterior structure.
The sum of these parts not only creates an aesthetically beautiful property, but one that allows for the simplicity of everyday life.
Good architecture is essential to how we enjoy and use the spaces around us. It informs our behaviours and our lifestyle. That’s why when it comes to buying property in 2024, more and more purchasers are prioritising architecturally designed spaces.
The Store in Newcastle NSW is a perfect example of this.
The Store
The development comprises two residential towers, positioned perfectly within Newcastle’s skyline. Featuring a sculpted façade and rooftop terraces that reflect light throughout the day, the project is a masterclass in architectural design.
“The vision behind The Store is to create a modern community hub that respects and echoes the rich history of the site,” says managing director at Bates Smart, Simon Swaney.
“The design aims to integrate the new development with Newcastle's cultural and architectural heritage, creating a vibrant space where residents, commuters, and visitors can interact.”
Buyers have expressed their appreciation for the project’s thoughtful design; it pays homage to the original Store building that once stood in its place, while drawing on Newcastle’s more modern characteristics as a vibrant metropolis.
The Store aims to please with an acre of wellness amenity available to residents, as well as a transport interchange, retail spaces, and recreational areas, all designed to foster a sense of community and connectivity.

Setting a new precedent for apartment living in Newcastle, The Store integrates recreation seamlessly with its amenity offering. Residents can enjoy landscaped private retreats and spaces for events, a swimming pool, tennis court, gym, community garden, and private observation decks with panoramic views.
“Trends such as sustainability, community integration, and the use of natural light and ventilation have been key influences in the design of The Store,” says Simon.
Some of the more unique architectural elements of the project include the podium base, which has been built in brick to replicate the arched walls of the original building – creating a visual link to the past.
“By also extending the historic laneway system at The Store, we were able to continue that thread of historical context and create a series of streets and laneways lined with retail and dining options for residents to enjoy,” says Simon.

Boasting 352 apartments in total, The Store is already more than 60% sold.
Within the current release there are 20 one, two and three-bedroom apartments available. To learn more, visit the project page today.
Arc Residences
If Newcastle isn’t for you, perhaps sunny Queensland hits the spot.
Perfectly positioned along one of Brisbane’s most sought-after riverside locations, Arc Residences has been cultivated with excellence by Queensland boutique property developer Spyre, in what will be their seventh collaboration with acclaimed architects, bureau^proberts.
Both firms synonymous with high end design and property development, Arc Residence is set to be the pièce de resistance of Brisbane riverfront real estate.
“With views spanning 180 degrees in each direction of the river - all the way from St Lucia to South Brisbane and beyond - Arc has been designed to make the most of its river setting from every outlook,” says director and head of architecture at Bureau Proberts, Terry McQuilan.
With only three apartments per floor and direct lift access to each residence, this boutique collection of apartments is perfect for buyers looking for privacy and exclusivity.
When it comes to the beautiful design features that make Arc Residences so desirable, the rooftop amenity is just one of many. High ceilings, large-format balconies, and floor-to-ceiling windows bathe each apartment in natural light, while architectural screening also ensures complete privacy.
“Drawing inspiration from the striking shape of nearby bridges and the iconic Regatta Hotel, Arc is unique in its design and expansive in scale, boasting never-to-be-built-out views of the river and city skyline,” says Terry.

“Arc is shaped by the river and its local context.”
“It’s a building is enhanced by a river setting, in a conventionally busy locale – effortlessly reflected by the movement of water – home to protected tugs of landscape, texture and intrigue.”
The open plan design of each apartment encourages seamless indoor and outdoor integration, with high-quality fixtures and fittings the icing on top of an already perfect slice of real estate paradise.

“To ensure Arc stands out architecturally, we focused on creating a distinctive design that combines innovation, quality, sustainability, and functionality,” says Terry.
“By integrating unique architectural features, high-quality materials, and exceptional amenities, we were able to differentiate the development in a competitive market and attract discerning buyers.”
Already under construction and 70% sold, it seems there’s no time to waste if Arc Residences is on your list for 2024. To learn more, visit the project page.
Ombré Robina
Staying in the sunshine state for a moment, Ombré Robina is another must see project if we’re talking architectural excellence.
Built with the intention of creating large, liveable apartments for now and into the future, Ombré Robina has been expertly designed by BDA Architects to help you start your new life.

“We wanted to create something that had character, warmth, and two living areas that really cater to owner-occupiers seeking a higher standard of apartment living,” says director for marketing and project sales at Ashwin Property, Tony Ashwin.
“The project is simple and elegant, occupying less of the site and allowing for extensive greenery and beautiful landscaping to become a focus.”
“This approach ensures that each apartment enjoys the best possible aspect, the best possible views, and increased privacy,” he says.
Ombré Robina also features a generous three-metre planting zone and an off-leash dog area, enhancing and extending the overall outdoor space available for the residents to enjoy.
An urban oasis, the project also features impressive amenity inclusions for residents, including a resort-style pool and pool house with alfresco dining, BBQ, pizza oven and cabanas, private bar and dining room, games room, residents lounge, and dedicated work-from-home spaces.
Skilfully designed by BDA Architects, Ombré achieves a modern architectural look and feel while remaining warm and inviting.
Some of the more impressive architectural elements of the project include engineered timber floors and expansive kitchens, fitted with Smeg appliances.
High ceilings and floor-to-ceiling windows allow each apartment to bask in the glorious Queensland sunshine, while ducted air-conditioning is included in each space seamlessly for those warm summer days.

“Ombré is able to strike a fine balance between modern architecture and a warm, homely feeling with spacious floor plans that maximise the skyline and hinterland views, and the integration of mature trees in the outdoor space that allows the building to blend into the surrounding landscape,” says Tony.
With construction already well underway, Ombré Robina is 60% sold and on track for completion in late 2025.
A wide range of floor plans are still available, including one and two-bedroom apartments with two living spaces and two and three-bedroom apartments with a single living space.
Learn more via the project page.
The Boutique Collection
For those who crave coffee and culture, let’s turn our gaze to Melbourne.
Located in one of the city’s most coveted and emerging locations, The Boutique Collection in Glen Iris is an architecturally designed beauty that will be move-in ready by October 2024.
With only five apartments available, this project is not only uncompromising in quality but sophisticated in its architecture.

“From the stone fireplaces to custom-made bar cabinets and clever storage solutions, every inch of The Boutique Collection shows expert craftsmanship and attention to detail,” says Chris Taylor from Growth Syndicates Australia.
Reverse-cycle air conditioning and European appliances are standard inclusions, with 2.7-meter ceilings and a tonal colour palette helping to create a space that is thoughtful and comfortable.
When it comes to the exceptional interior design, well-lit and spacious rooms connect and flow together smoothly, fostering a connection to the outdoors through large windows and sliding doors. These features make The Boutique Collection a perfect option for entertainers or buyers who love to host friends during the warmer months.

Timber parquet floors and sophisticated marble surfaces elevate the interior space, while the lush, landscaped exterior and rooftop gardens offer a tranquil escape for residents within the comfort of their own home.
Secure basement car parking includes individual lock-up enclosures for added storage and number plate recognition for enhanced security.
“We wanted to create a unique design concept that sets our building apart,” says Chris.
“The Boutique Collection is designed to blend seamlessly into the surrounding landscape, while still providing functional and sustainable living spaces.”
For more information, visit the project page today.






