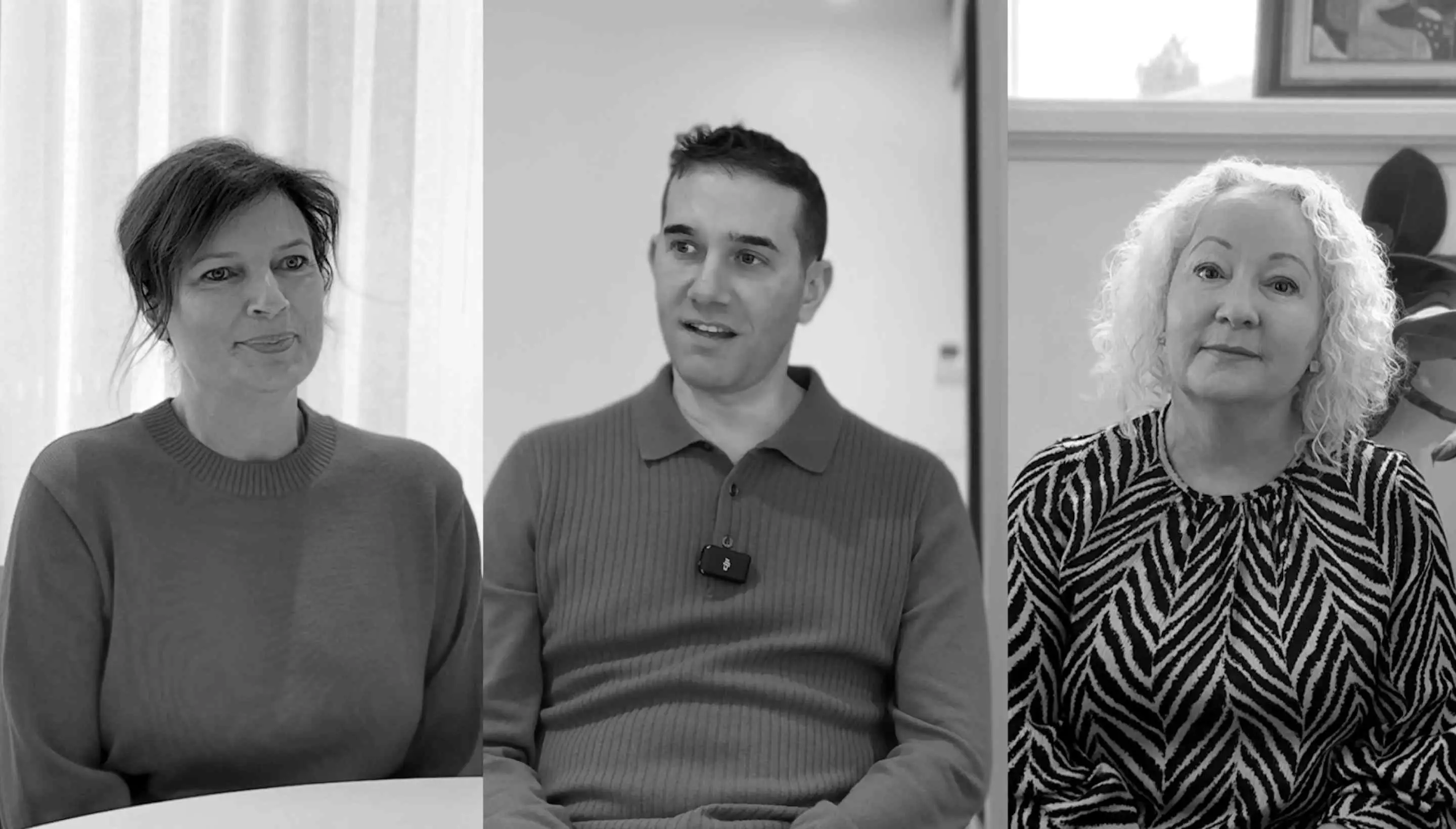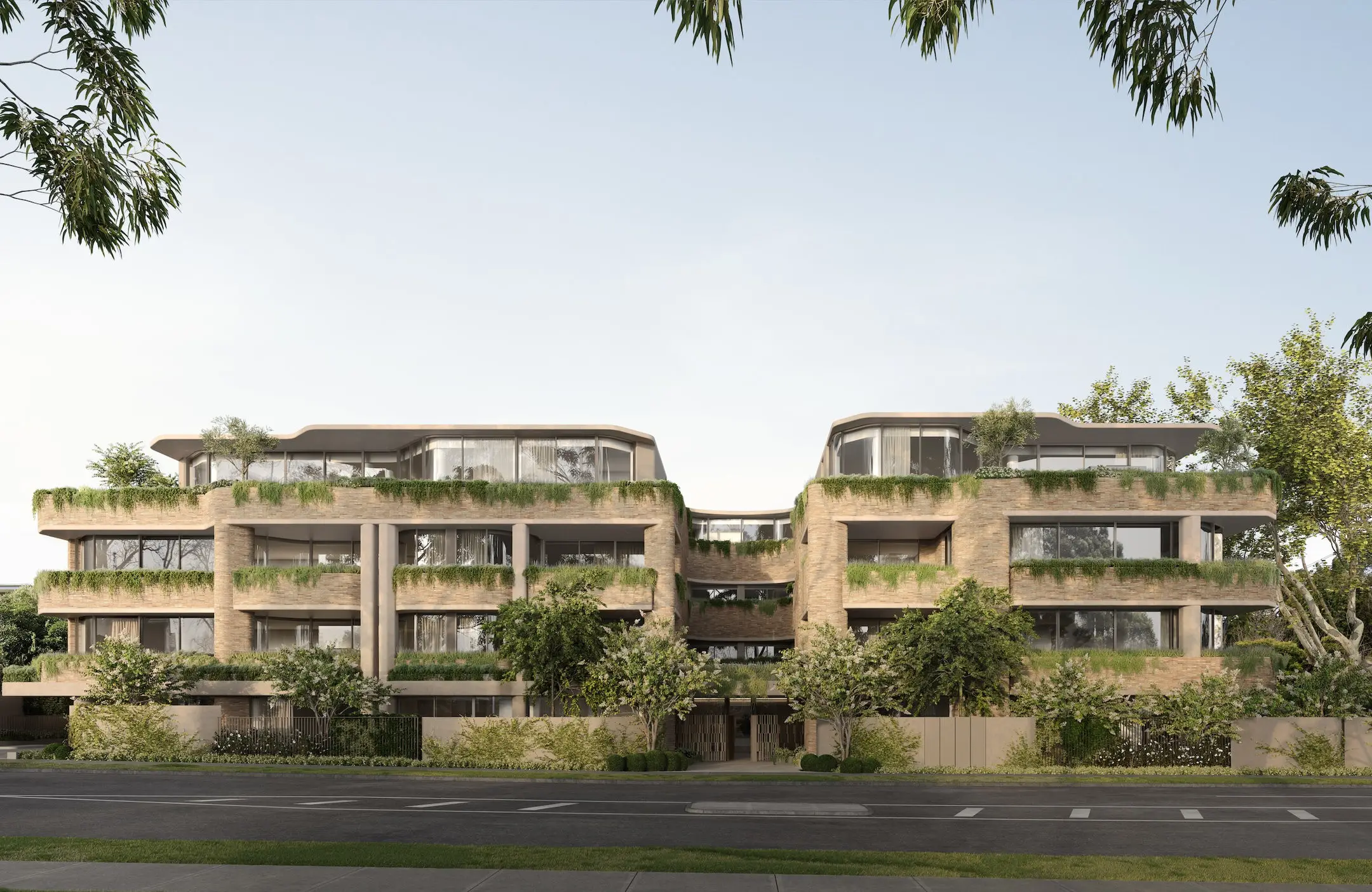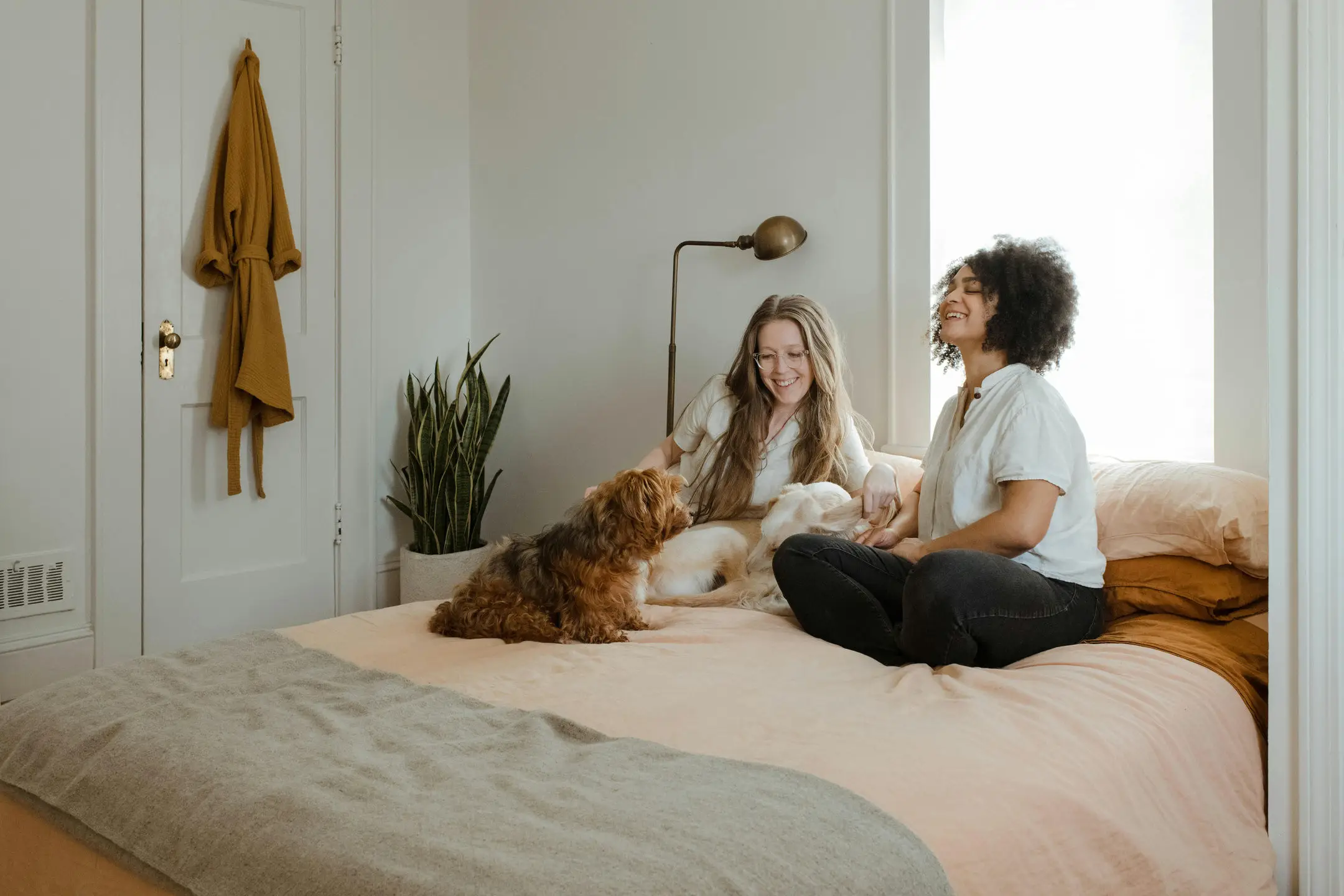
Japan, renowned for its demand for the avant-garde, is often at the pinnacle of external and interior architecture trends, and this new concrete apartment continues to show Japan’s strength.
A new apartment, built in Nagoya, Japan, that has used bare concrete throughout, has put an emphasis on the (expensive) clothes you wear.
Architect Keiichi Kiriyama of Airhouse Design Office was required to create an apartment design for the lifestyle enthusiast, who “has a passion for fashion and loves trying on clothes and displaying newly bought pieces.”
Bare-concrete-apartment-by-Airhouse-Design-Office-presents-its-own-fashion-exhibitions_dezeen_7.jpg" style="width: 468px; height: 677px;" />
A series of angled partitions giving rooms unique dimensions and layouts, with the centre of the apartment being a raised corridor that acted like a large walk in robe.
"We thought it was a shame to completely hide away the precious clothes," explained Kiriyama. "The room functions as a passage as well as a display storage and a hide-away storage, and the space continuously changes depending on the situation or season."
Surrounded by glass, and a step up from the floor, the walk in robe is effectively a display suite for your latest collection.
Bare-concrete-apartment-by-Airhouse-Design-Office-presents-its-own-fashion-exhibitions_dezeen_8.jpg" style="width: 468px; height: 702px;" />
"I believe that the space becomes a place to change the client's mood whenever it is passed by," said Kiriyama.
The walls, ceiling and floor are all exposed and recycled concrete that has prominent and evident chips, scuffs and aesthetic deficiencies that make the apartment unique – and it was all by request.
"The concrete was a request from the clients," Kiriyama told Dezeen. "They love concrete, iron and glass."
Bare-concrete-apartment-by-Airhouse-Design-Office-presents-its-own-fashion-exhibitions_dezeen_4.jpg" style="width: 468px; height: 677px;" />Bare-concrete-apartment-by-Airhouse-Design-Office-presents-its-own-fashion-exhibitions_dezeen_16.jpg" style="width: 468px; height: 702px;" />
The apartment, whilst beautiful in design, prioritized an attempt to redefine the use of clothes-storage. The modernized “walk-in-robe” also acts as a passage way to get to bathrooms and bedrooms, making it a passageway that can change and develop as the occupier’s mood and tastes change.
The apartment is 114.08 sqm, and features balconies, a greenery room and some esquisite lighting.


