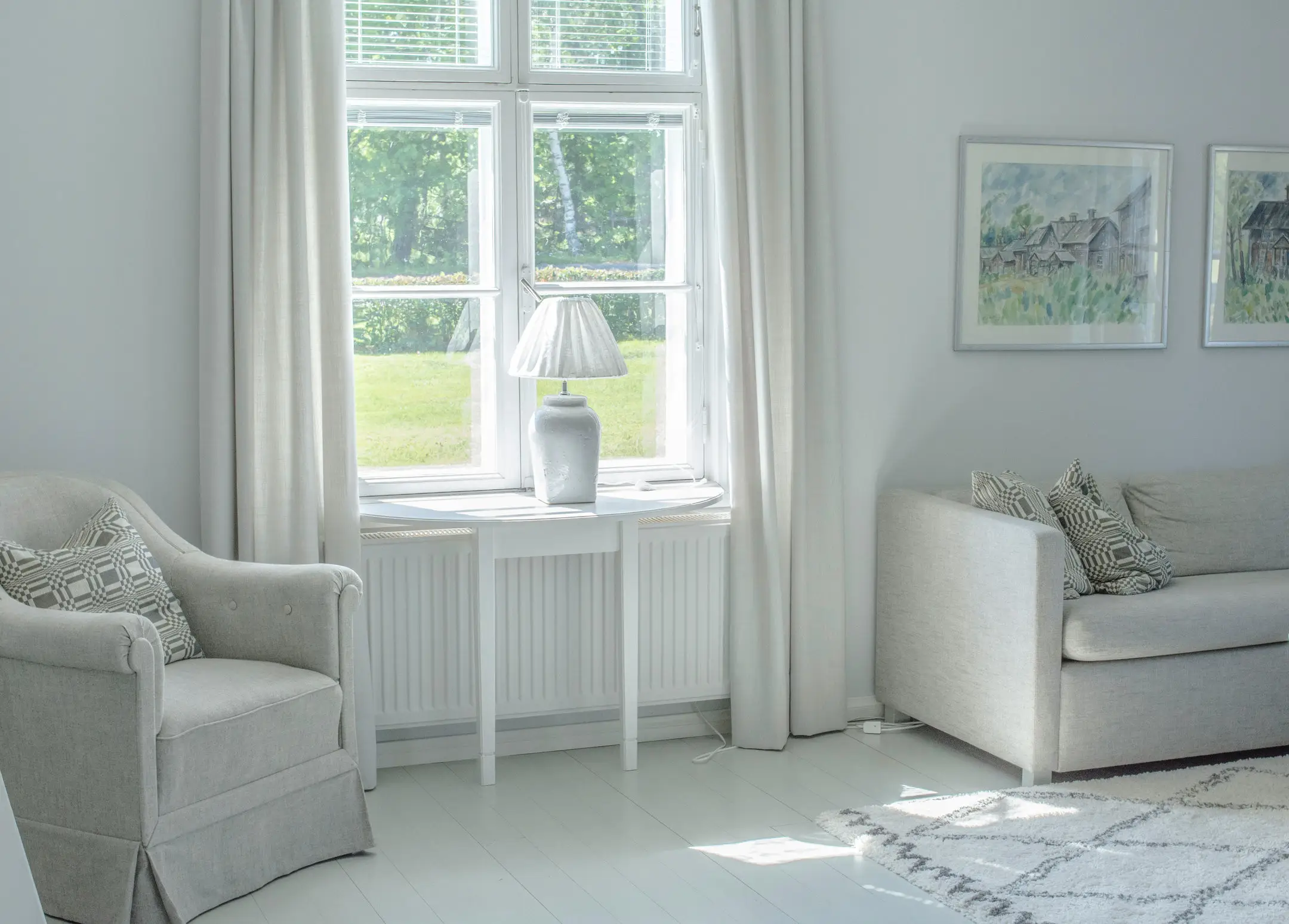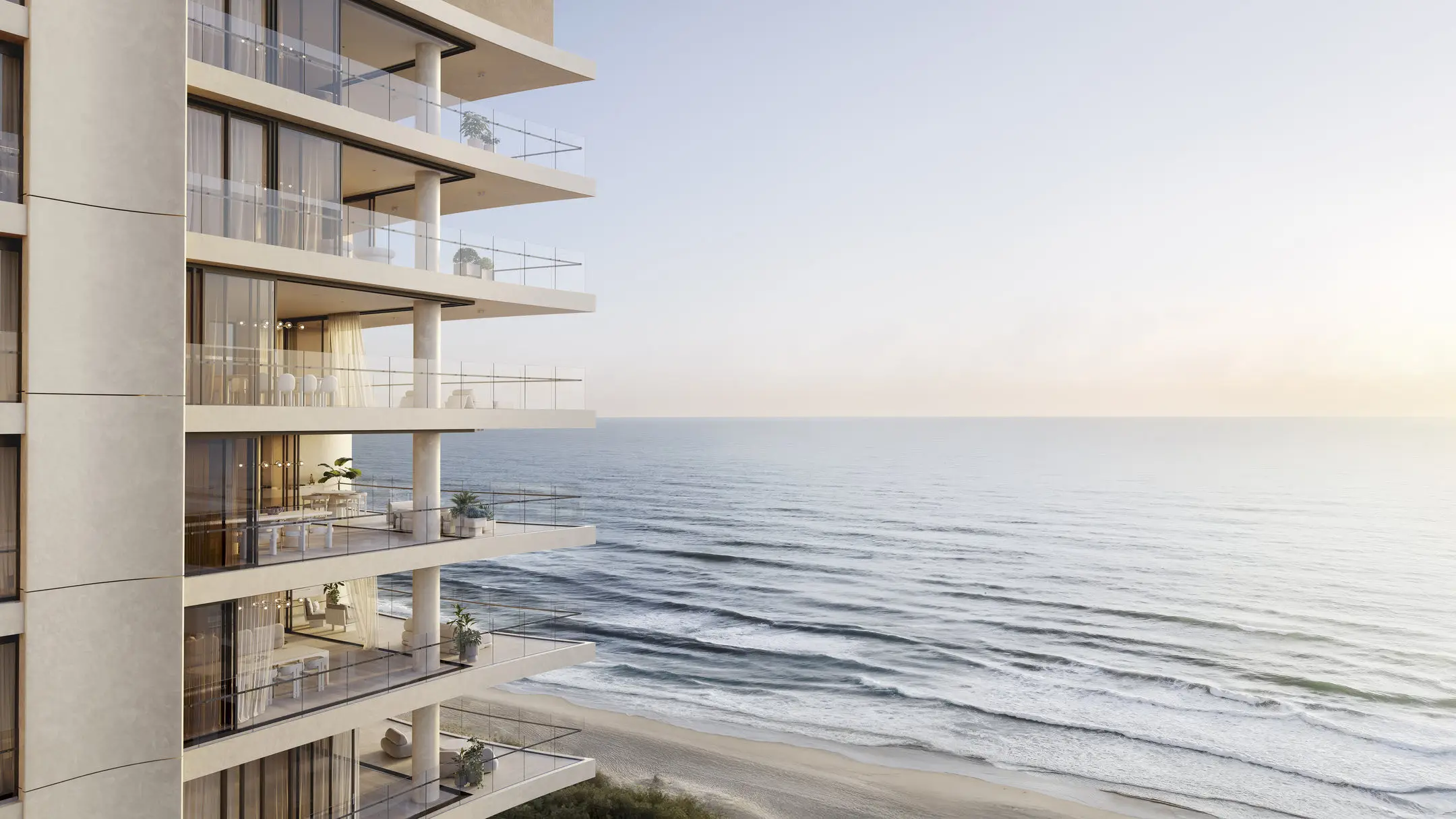
Imagine living in a home where you can zip down a slide to get from one level to the next. Can’t picture it? You don’t have to, because Ki Design Studio has made this throw-back to childhood a reality in an apartment in Kiev.
The home is located on the top floor of a building which dates all the way back to 1917. The client’s brief was simple in theory: they wanted a home which included impressive ‘pauses’ where residents and guests alike would wonder at the architecture and interior design. The caveat? It had to be fun.
“We have enough activities and problems away from home, at home we rest,” the clients said in an interview with Dezeen. “We didn't want the apartment's design to become dull or boring in a year or so.”
Ki decided on the perfect solution — a metal slide connecting the second floor refurbished staircase with the living room. However, due to the building’s old load-bearing floor construction, this wasn’t as easy as the team originally thought.
In fact, according to the architects, the second floor originally had no specific function and was an empty space.
Ki Design Studio said, “Due to the unfortunate location of the staircase, the link between the areas had been broken, so the work began with the total apartment redevelopment. And because of the new location of the staircase, the kitchen is not separated from the living room, although visually it is an independent area.”

The second floor now comprises a master bedroom with adjoining dressing room and spacious shower, a guest bedroom, a private bathroom, and an office. The first floor, meanwhile, consists of a common area with living, kitchen and dining areas as well as separate rooms to accommodate growing families.

A neutral colour palette of warm whites, light greys and graphites has been used throughout the apartment, complemented by timber panels which cover the partitioning wall between the kitchen and living room.
Beautiful dark hexagonal tiles create a feature wall in the master bedroom and have been used to form the splashback in the kitchen.

A floor-to-ceiling living wall – which the slide passes on its way down – provides greenery and a sense of connection to nature in the kitchen and dining area while expansive windows and skylights upstairs ensure the residence achieves plenty of light.

Read about another innovative design project here.
___
Source: Designboom and Dezeen


