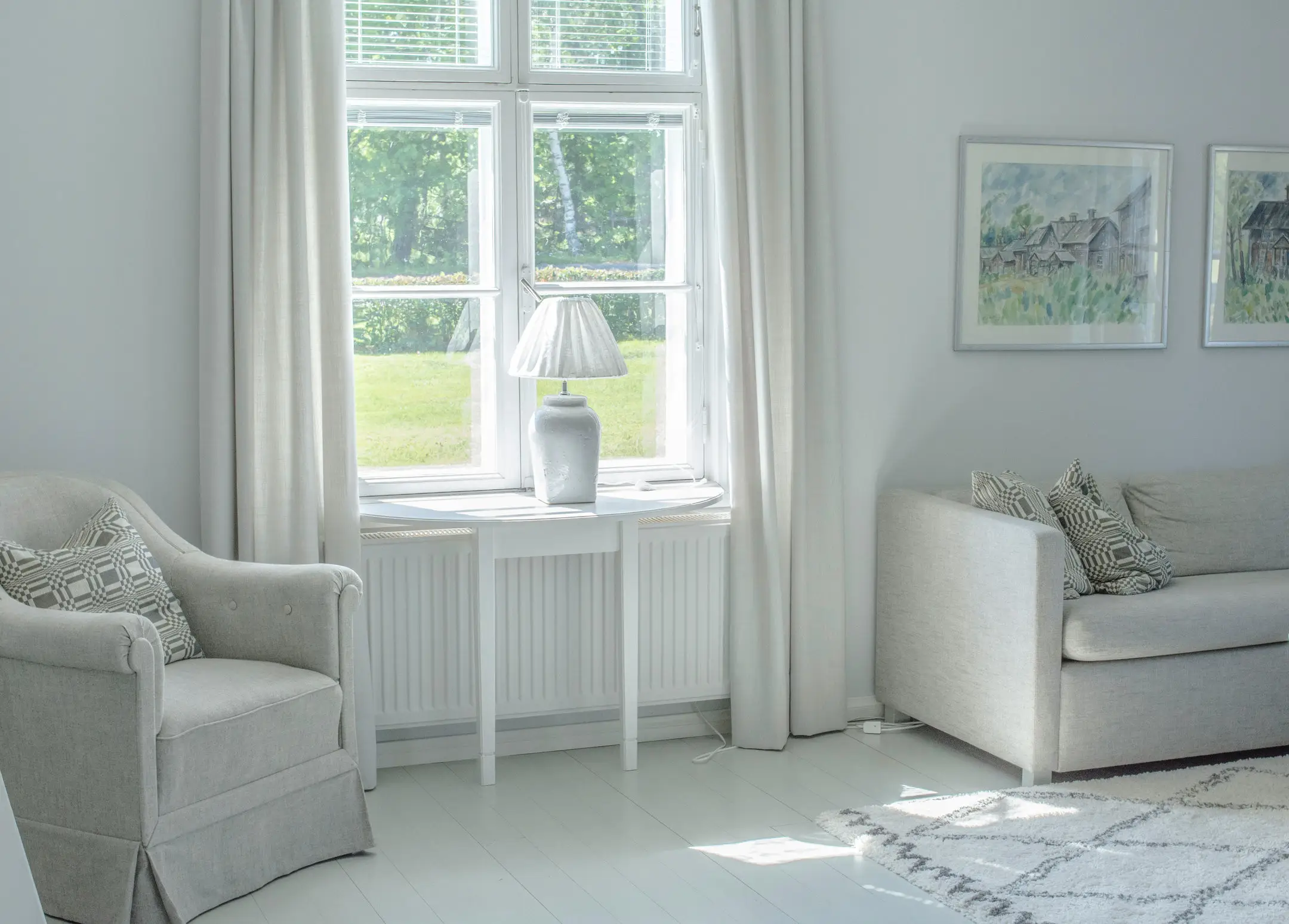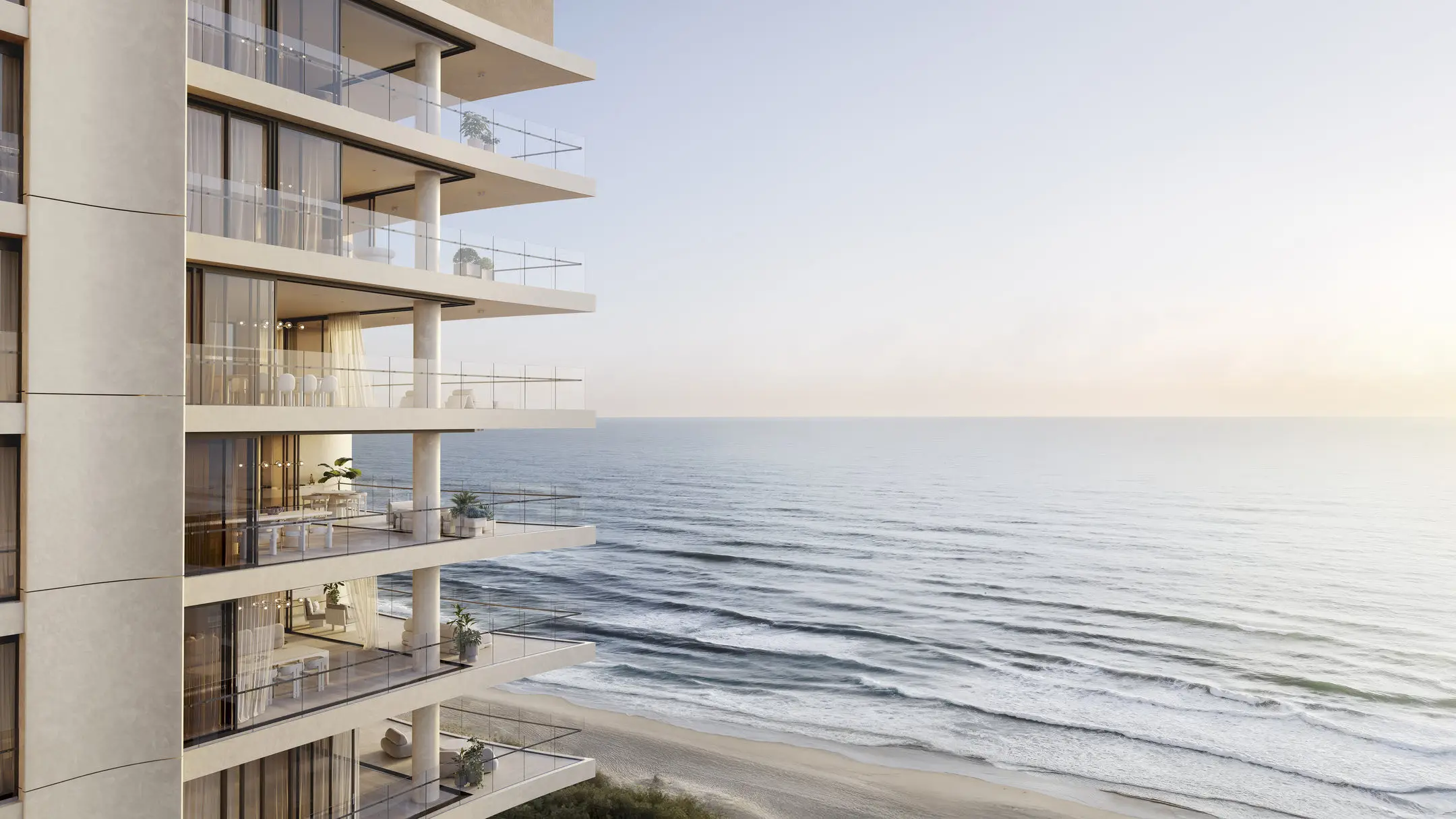
The word parasite often causes shudders and thoughts of some sort of alien growing inside ready to pop out like in the 1979 film starring Sigourney Weaver.
That's because, in real life, a parasite is an organism that attaches itself to a host and steals its food and nutrients. Pretty horrible right?
But in architecture, the word and concept have been taken to refer to something innovative and beautiful and functional — producing builds that sit on top of, underneath, or alongside existing structures.
We have a look at some of our favourites.
Manifest Destiny

Designed by artist Mark Reigelman, this tiny cabin was affixed to the side of a hotel in downtown San Francisco.
Intended to envision the romantic spirit of the Western myth, this interesting structure positions itself as a compelling juxtaposition between the old and the new.
Homes for the Homeless

Due to its small and inexpensive nature, parasitic architecture is being used as a form of homeless housing.
Designer James Furzer has envisioned a modular homeless shelter that would hang off the sides of existing buildings in London, England. Their aim would be to provide temporary shelter for some of the people who sleep rough in the European city.
Framlab

Wanting to do something similar on the streets of New York, is Framlab.
The Big Apple has around 60,000 people flock to emergency shelters every night, and these 3D printed honeycomb-like structures are designed to help house them.
As land in New York is limited and expensive, Framlabs proposal makes use of the vertical lots formed by building walls to create the temporary shelters.
The constructions of scaffolding would cling to windowless façades across the city, slotting the hexagon-shaped modules inside.
Pont9 New Bridge

Proving this type of architectural design doesn’t have to be on the side of buildings, but any existing structure, Malka Architecture has envisaged a micro-city mounted on scaffolding, intended to sit on top of other urban spaces such as footbridges.
Parasite Office

This project from za bor architects utilizes the abandoned space between buildings to create a multi-story office environment.
The structure sits above the laneway between the buildings and resembles an organic growth seemingly joining up the two disparate buildings on either side.
Detached

When designing this back-to-basics hut, architects Panos Dragonas and Varvara Christopoulou swapped a rural arena for the manmade landscape of chimneys and antennas by proposing the structure be raised above the rooftops in Athens, Greece.
Flux Haus

Perhaps the most futuristic of the lot, this design would see single-person pods engulf five towers in Hong Kong.
The concept, presented by IAAC graduates, involves moving miniature homes around in a grid-like structure. Each pod would be powered by AI and incorporate swarm robotics that promptly adapts and create furniture to the user’s needs.
paraSITE

Demonstrating that not all parasitic ideas need to be bold and grand, paraSITE by Michael Rakowitz shows another side to this concept.
To be classed as a parasitic home, the structure can also make use of the natural resources from another. Here, the plastic design leeches off external ventilation systems to create warm inflatable structures for the homeless.
Click here to read more lifestyle articles.
Hero image credit: Mark Reigelman


