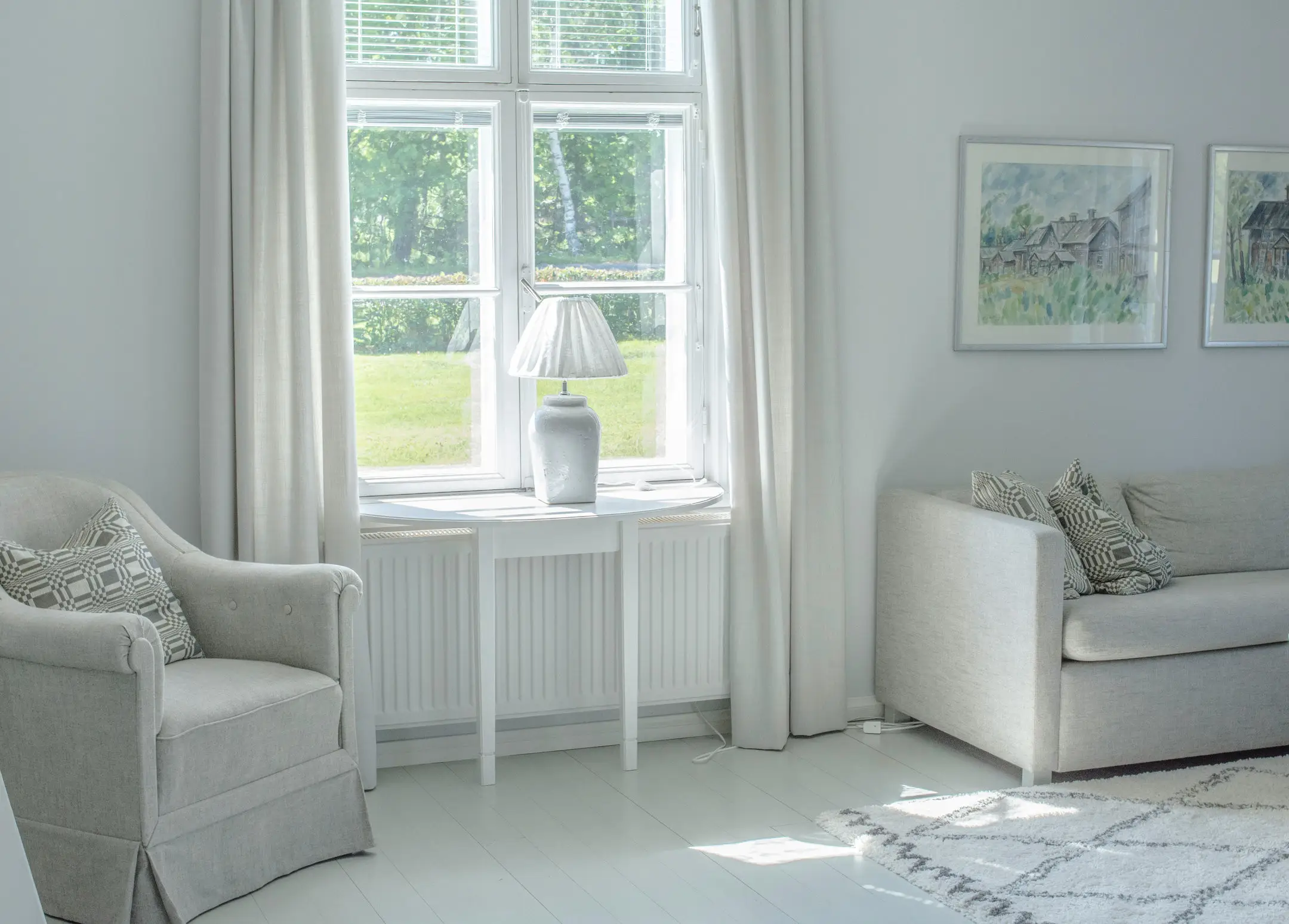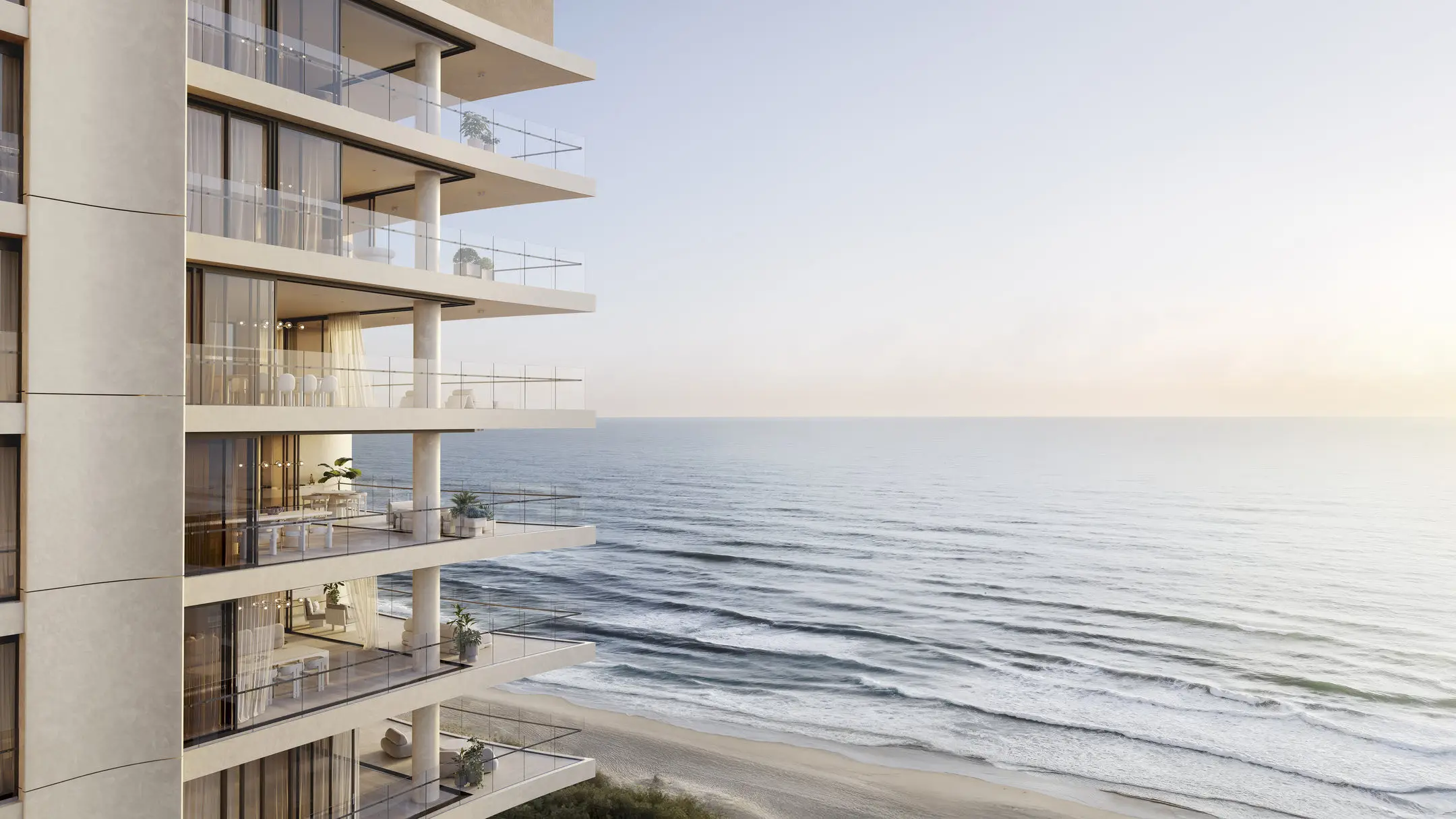
Parisians have always held a strong affinity for their pets but one family has gone the extra mile by requesting special dedicated cat flaps be included in the design of their home.

Thanks to SABO’s unique and intelligent design, the family’s cat can travel from room to room via dedicated arched openings within the kitchen sliding doors and cabinets. Meanwhile, a curved door around the spiral stairs ensures it can’t access the private bedrooms unless the family allows it.

Located in the 15th arrondissement, SABO connected two identical overlapping apartments to create this modern and minimalist family home.
The bedrooms have been placed on the lower floor so that each is protected from neighbouring noise while communal living spaces on the upper level benefit from unobstructed views of Paris.
The main level exists as a single open space, separated into areas defined by Baltic birch plywood, white resin and existing concrete. The kitchen can be partitioned off through the addition of a large sliding wall.

SABO has innovatively made use of pegboard walls in the entrance way and living area, allowing for ample flexible storage solutions. The pegboards also appear in bedrooms, acting as the bedhead so each family member can arrange displays and shelves and change them whenever they like.

The birch plywood is showcased in the bathroom cupboards, as well, creating a warm contrast against the patterned tiles and pristine white double basin floating vanity.

Read more lifestyle articles here.
Images source: SABO


