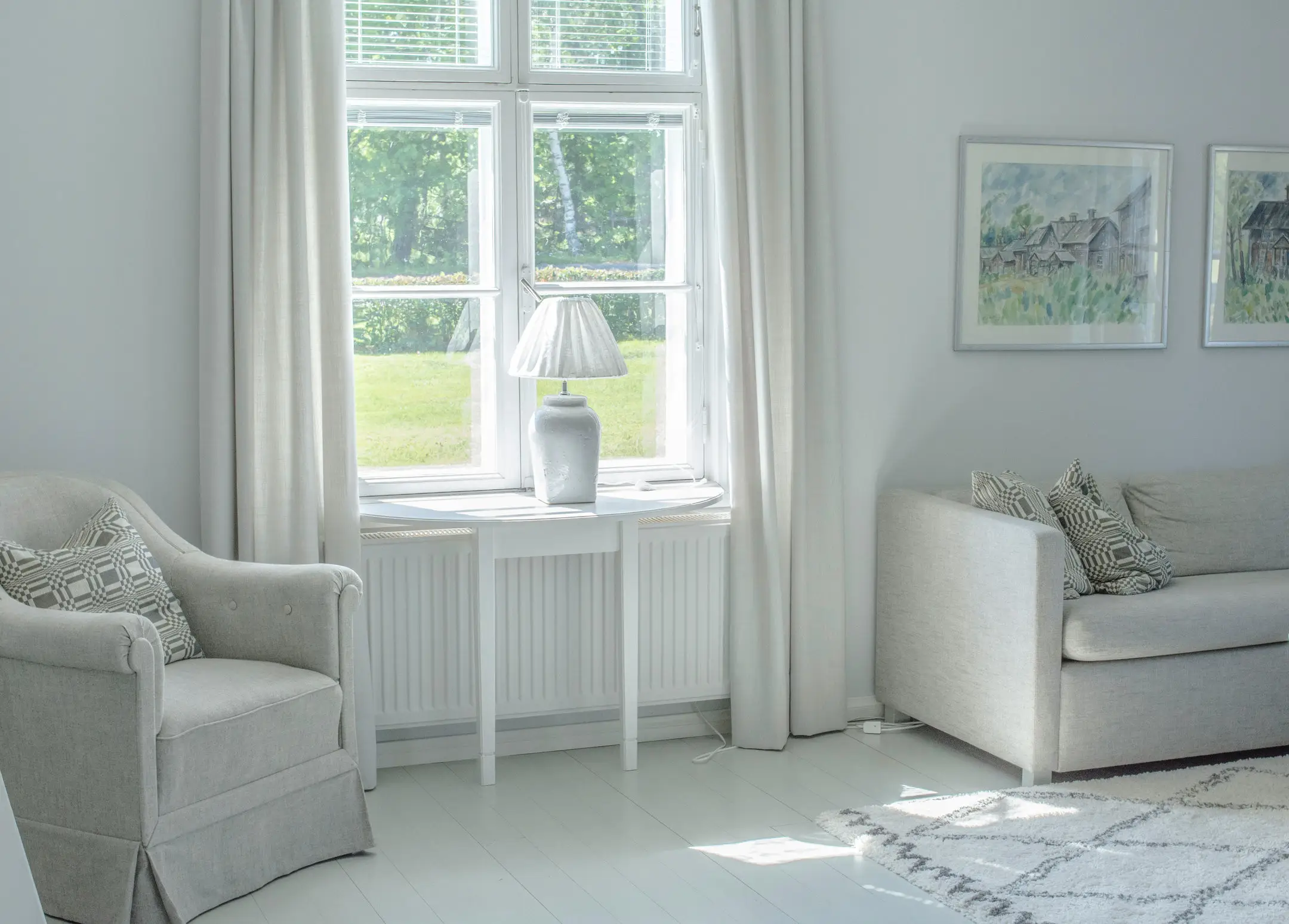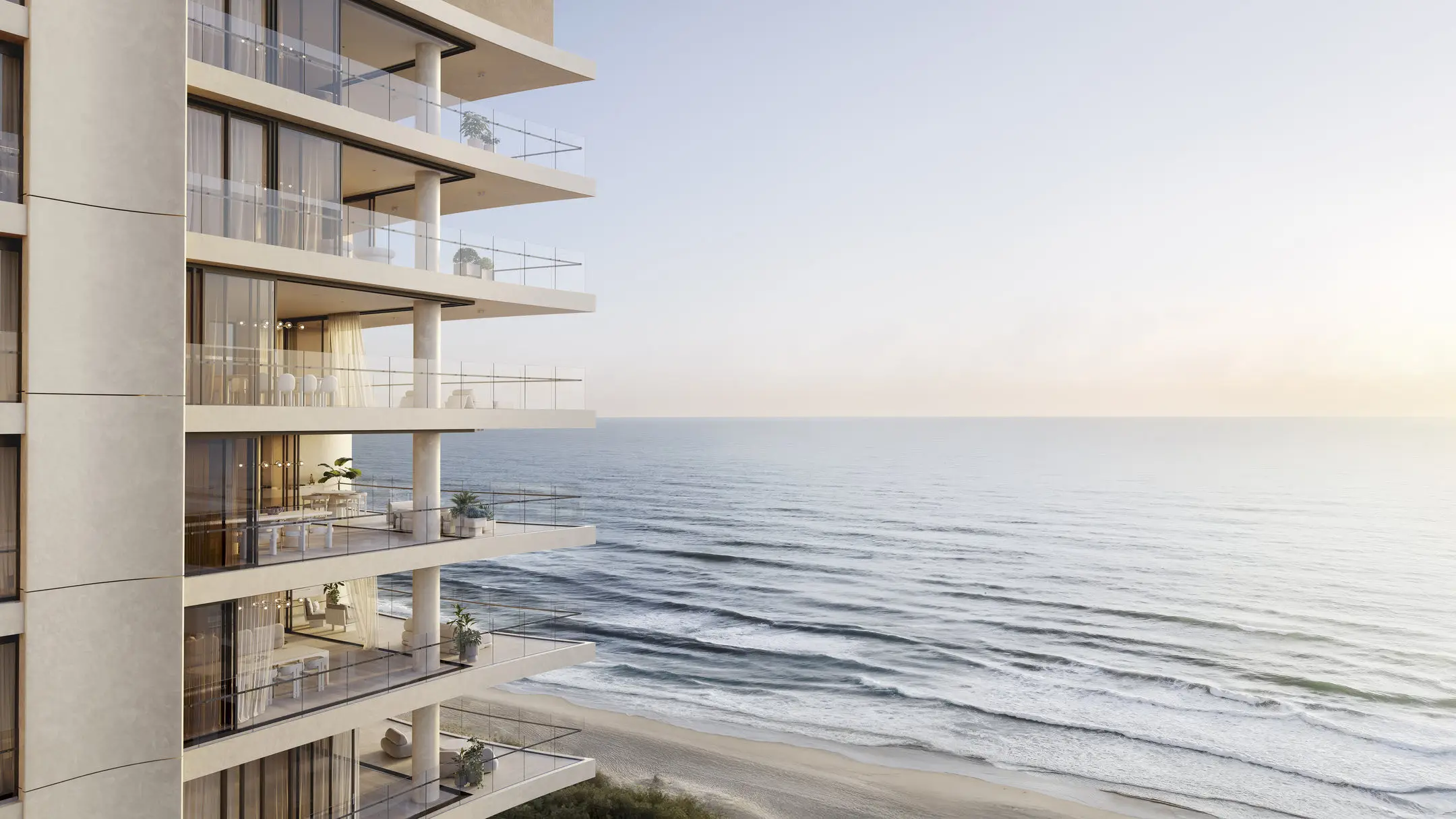
Architects have always celebrated concrete. It’s a versatile material, it’s affordable, but most importantly, it has great thermal qualities. And now, the material is being embraced by a German sustainable building methodology, Passive House — or Passivhaus.
The concept for Passivehaus was originally conceived by Dr Wolfgang Feist, a physicist, and Professor Bo Adamson, a construction expert, in the 1980s. The model is centre on key principals revolving around insulation, high-quality windows and doors, air tightness, heat recovery ventilation and eliminating thermal bridges (points in the building which tend to get hotter or colder than other areas in the home).
The design approach is really a whole new way of looking at how we live, and it not only offers benefits to the environment but also dramatically reduces power costs. Supporters of the Passivhaus movement claim that these kinds of homes typically use around 10 per cent of the heating and cooling energy of the average house.

In fact, many architects and developers are already adopting elements of Passivhaus in their building designs. Central Equity works with acoustic engineers who ensure every home they make has high standards of insulation within the building’s structure.
Meanwhile, Breathe Architecture created thermal efficiency at The Commons (Melbourne’s first apartment project based on the Nightingale Model) by installing concrete ceilings and double-glazed windows.
The Fern in Sydney’s Redfern is Australia’s first apartment project to receive full Passivhaus certification thanks to the development team’s use of concrete as a solution to thermal regulation.
The same dedication to thermal engineering has been paid to the aesthetic design of each of the one bedroom apartments. High-quality fittings and fixtures can be found throughout these homes, such as herringbone timber floors, Carrara marble benchtops and stone baths and basins.

Architect and builder, Oliver Steele of Steele Associates, ensured each home in The Fern was constructed of concrete slabs and walls. According to Steele, it delivered the added benefit of airtightness.
“We noticed that while construction continued through summer, the building stayed quite cool due to the thermal mass of the concrete slabs and walls,” he said in an interview.
“It’s hard to achieve airtightness with framed structures because you’re essentially starting with a series of openings which need to be covered and sealed.
“But because concrete is monolithic, this isn’t an issue. Even the cold joints between the walls and slab are inherently airtight.”
These homes are so well sealed, no pollen can get in, which can be a god-send for those who suffer from hayfever.
Read more lifestyle articles here.
Image source: Steele Associates


