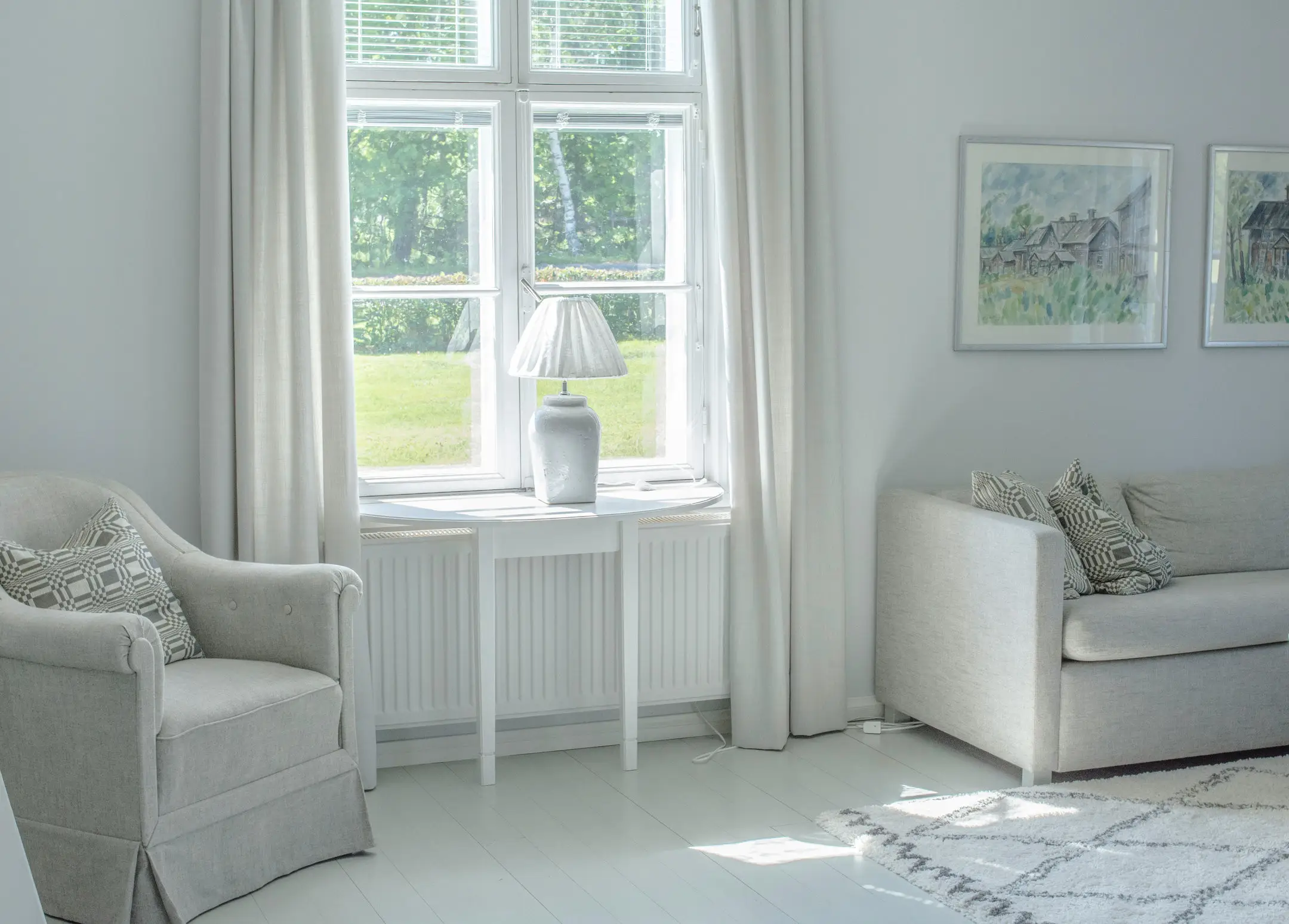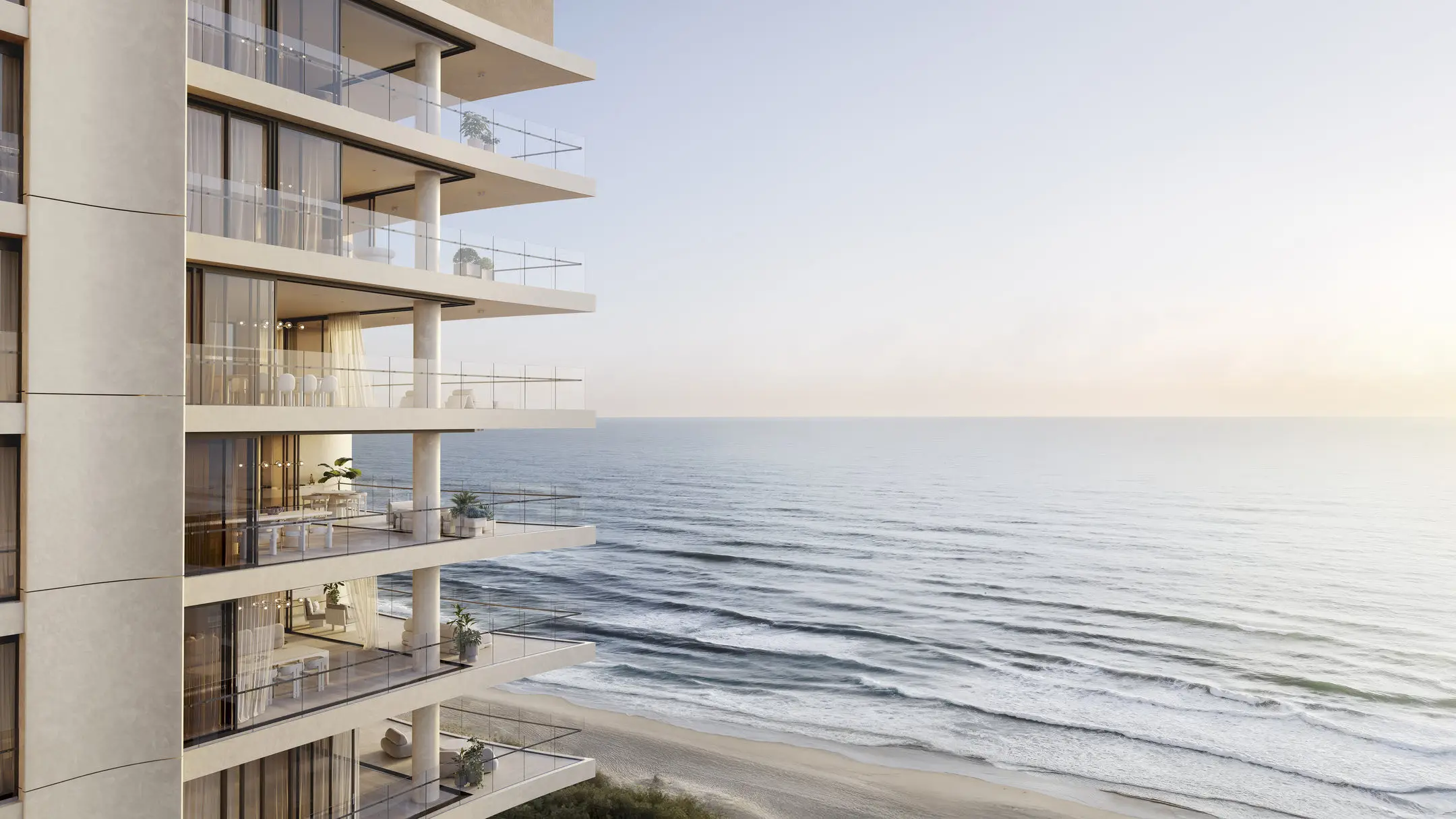
Most architects prefer to use timber when designing homes, but one architect has gone above and beyond in its celebration of the durable and sustainable material.
Edition Office’s Point Lonsdale House comprises a series of vaulted pavilions, connected around a central living space, made almost entirely from timber.

The pavilions serve as open outdoor spaces which integrate seamlessly with the natural environment while enhancing passive heating, cooling, and ventilation within the home.
Thanks to innovative cantilevering, the project is elevated slightly over the ground plane so those who stay here can witness beautiful outlooks over the surrounding greenery and sparkling blue of the bay. Over time, the landscaped native plants surrounding the home’s perimeter will creep closer, transforming the project into a truly natural getaway from the hustle and bustle of the city.

Separated sleeping zones are linked by the central living room. Edition Office has described the area as ‘entirely monolithically lined with timber boards’. “This signifies the living space as the social fulcrum and heart of the project,” they add.
Here, the ceiling lifts so that the sense of space is enhanced. The walls, ceiling and floor are all made out of different grained wood panels, creating a rugged yet refined aesthetic.

An operable 4-metre timber wall at the western end of this living space opens up entirely and a long steel-framed sliding glass door connects the deck to the informal living area — re-linking the pavillions once more.
“In this way, the living space spills out sideways into an expanded informal space, which brings to mind the simplicity of the traditionally rugged and unadorned beach house vernacular that imitates a built tent rather than a refined urban house.”
A series of private courtyards are woven throughout, together with sheltered deck areas. This creates a seamless, texturally rich connection between the internal and external spaces.

“The windows to the northern façade are each set within small undercrofts of the roof forms to create deepened and passively shaded eaves,” Edition Office explained.
“Elevated to seating height above the ground plane, these small niches provide opportunities for lazy napping in the sun or reading a book, while simultaneously acting as a stage for children to play on.”
Read more lifestyle articles here.
Source: The Local Project
Images: Ben Hoskings


