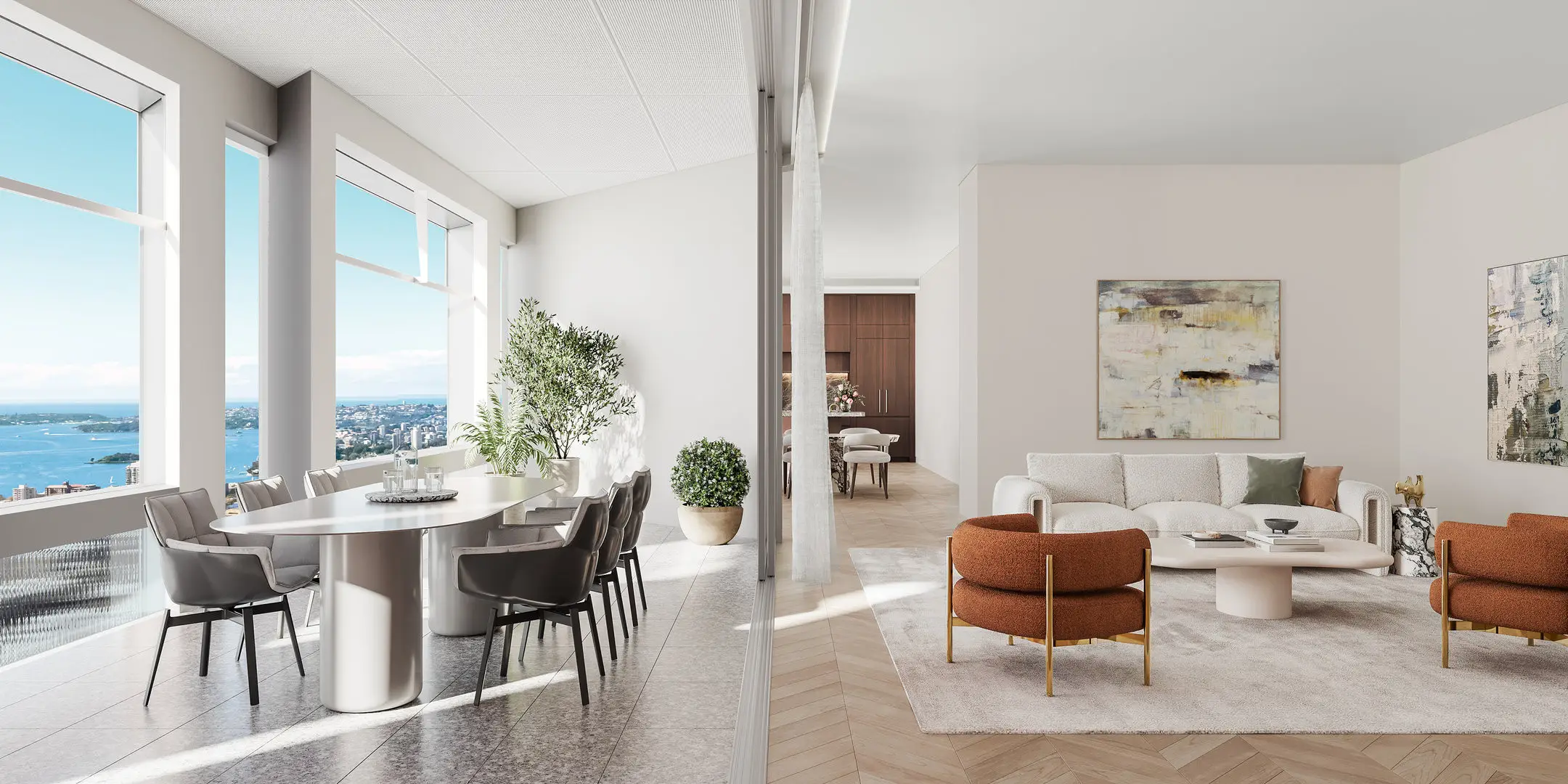
Architectural interiors blend all the decorative aspects of interior design with structural elements that allow for the simplicity of everyday life. Hampden by RMA, Esplanade and Willow are just a handful of projects where interiors are architecturally designed to benefit your daily life. Good architecture is integral in how we use and interact with the spaces around ourselves and the behaviours these built spaces foster. For example, open plan kitchens will naturally become the social hub of the home and bathrooms are crafted to serve as sanctuaries.
When your new off-the-plan apartment or townhome is architecturally designed it will be so much more than just a beautiful space, it will also be a place that is designed to enhance your daily life.
Homes that amplify the natural environment
There is an increased focus on sustainable building practices, which good architecture merges with interior design. For example, when interiors are architecturally designed, large windows invite natural daylight, reduce reliance on artificial lighting and increase residents' connection to nature. Double glazing also improves a home’s thermal regulation and acoustic insulation without sacrificing views or style. These architectural design choices will also provide residents with a connection to the natural environment from within their home.
Architecturally designed interiors also feature natural cross-flow ventilation. Not typically featured in traditional apartments, cross-flow ventilation involves vents being placed throughout the home in a way that compliments the natural direction of wind from outside. This results in wind flowing through these vents, into your home, and out via a vent on the opposite side of the house, therefore reducing reliance on artificial cooling during summer.
Architectural designs maximise the apartment’s orientation. This might involve the best views being visible from the living room or kitchen, where you’ll be spending the most amount of time. Or, it may mean placing windows strategically so that sunlight comes through at the right time of day, creating natural, light-filled spaces and reducing your reliance on artificial lighting.
Interior flow
‘Flow’ is a term frequently used by interior designers, and it is two-sided. One side refers to how people move throughout a room, whilst the other side refers to the flow of design.
Architecturally designed interiors mean that the overall layout of your home will encourage seamless movement throughout the spaces. This may mean that certain rooms, like the kitchen and living room, are integrated to create an open plan living space. Or it may mean that light fixtures are placed in certain places to facilitate movement about the space.
To achieve a flow in design, architecturally designed interiors may feature a considered design palette and a unifying colour scheme that creates consistency between each room of the home.
Designed to enhance your daily life
Beyond the beautifully designed interiors of your home, architectural design also ensures practicality with things like electrical outputs placed in convenient locations, allowing for a more simple and seamless everyday life. Architecturally designed homes also feature spacious floor plans that allow everyone to have their own space without being in each other’s way. Go about your everyday life with ease when your home is designed for your benefit.
When you buy an architecturally designed home, you are making an investment in the way you live your life. Not only are architectural interiors aesthetically beautiful, your home will also be designed to truly transform your everyday life into one that is seamless, sustainable and simple.
For more news, market insights and lifestyle, click here.





