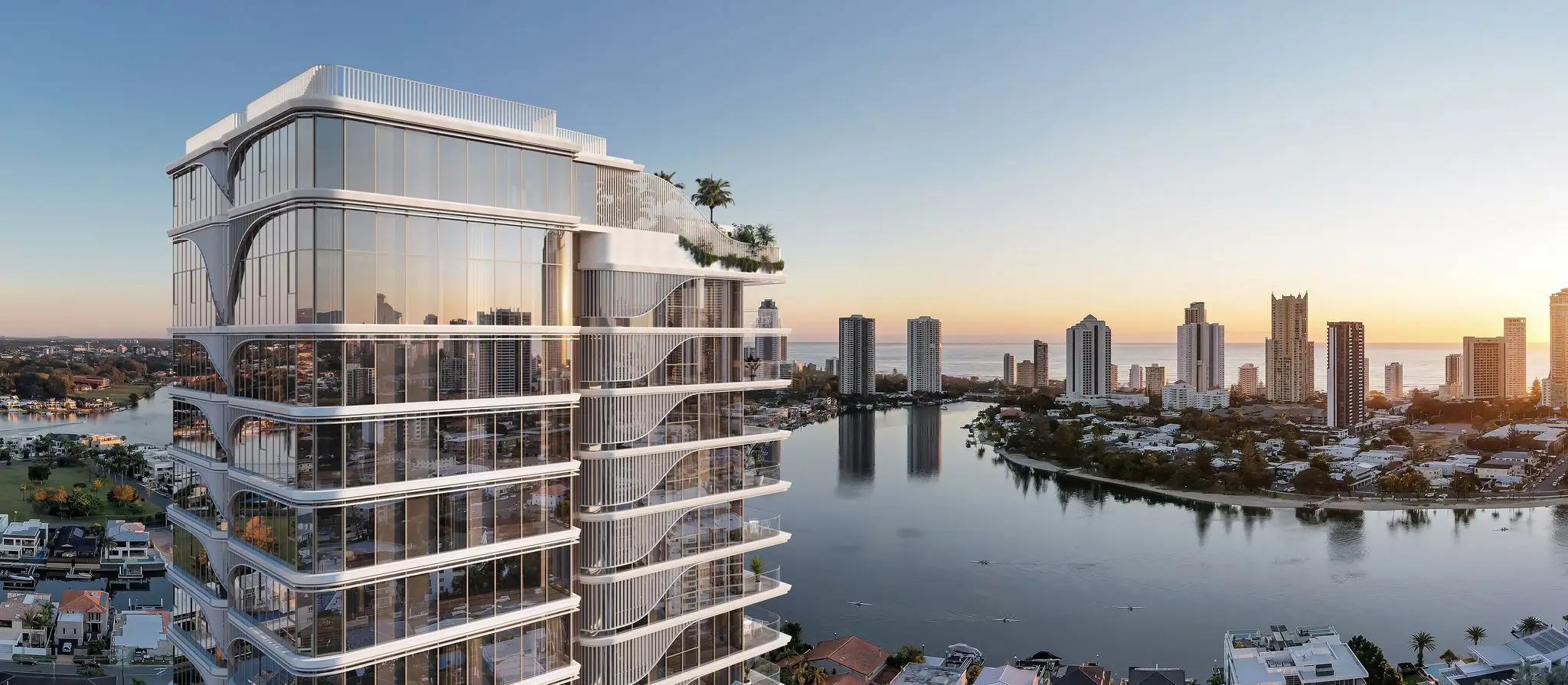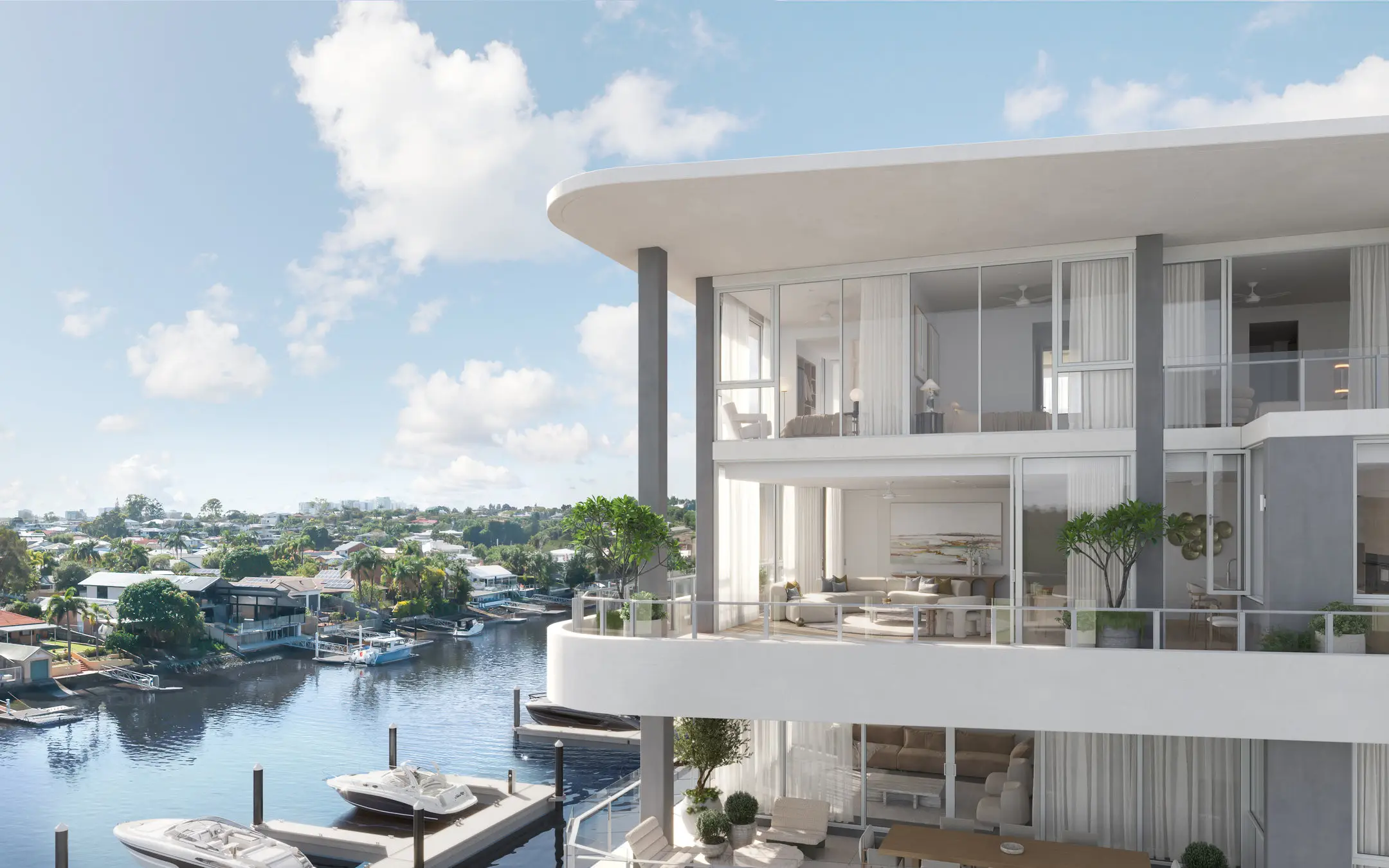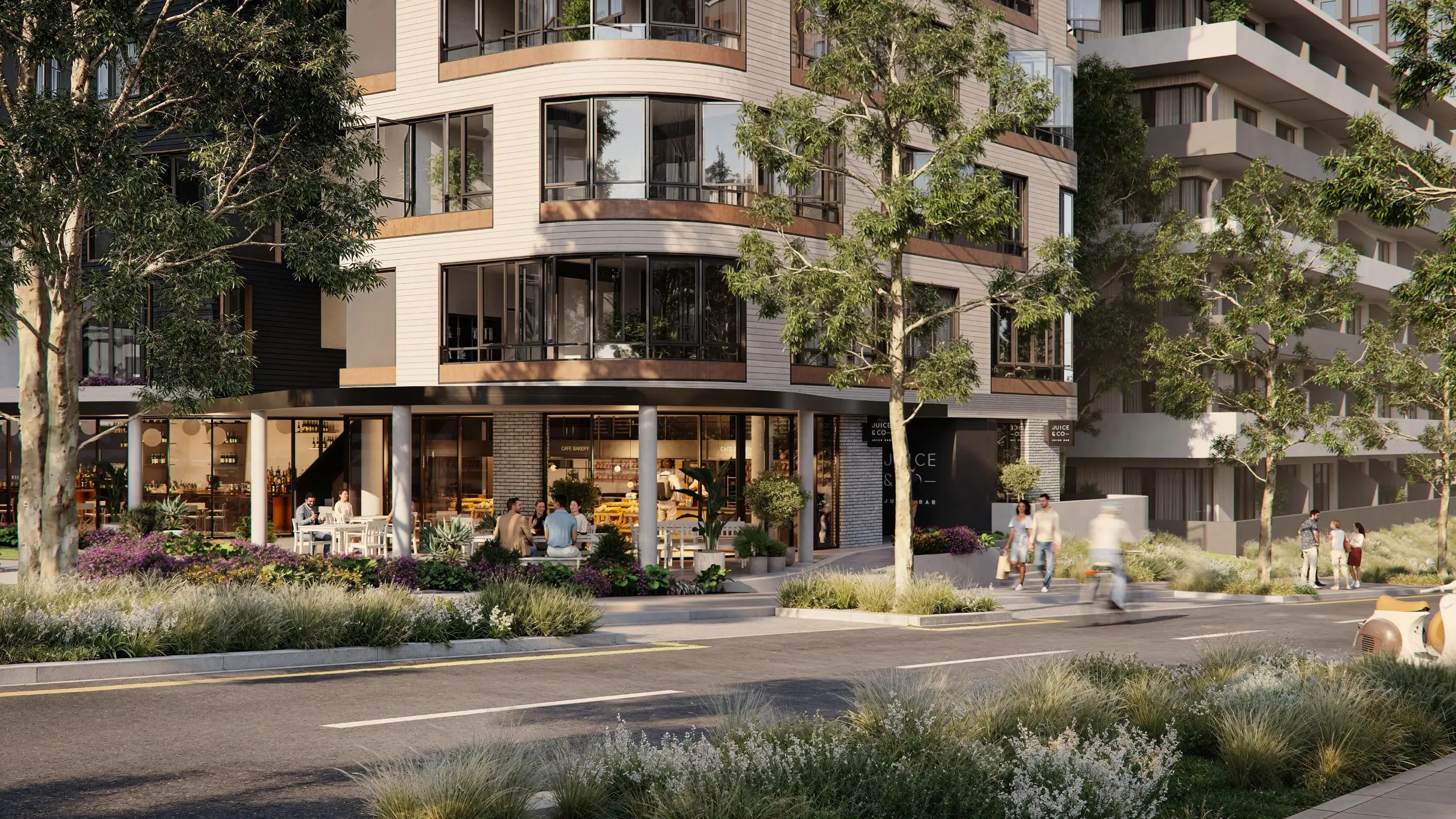
Designed by the award-winning architects at Carr, Brunswick Yard captures the essence of its eclectic neighbourhood. From the facade to the interiors, Carr’s design pays homage to Brunswick’s rich industrial heritage while looking ahead to the next chapter of the suburb’s evolution.
Brunswick Yard’s premium three-bedroom apartments have been expertly crafted with liveability in mind - the spacious layouts, together with the development’s urban location, makes it the perfect home for those looking to downsize without compromise.
A design that reflects the urban environment

Brunswick is a suburb with a vibrant history. From its beginnings as an industrial hub, it has slowly developed into an eclectic and lively suburb known for its diverse culture and creativity. Brunswick Yard reflects the past, present and future of Brunswick in its design.
Carr’s Chris McCue said, “The design references the robust warehouses in the immediate precinct, and the rhythm of the finer grain heritage buildings along Sydney Road.” McCue also identifies modernist influences, saying that these are “evident in the rawness and bold honesty of the building. The central outdoor space takes inspiration from the suburban backyard.”
Brunswick Yard celebrates the concrete form, comprising eight levels of industrial-inspired, unpretentious beauty. The clarity of design is achieved by using exposed steel and raw concrete. This is juxtaposed by a large internal garden in the centre of Brunswick Yard.
Daniel Baffsky from 360 Degrees Landscape Architects said that the gardens are “designed to appear unstructured and spontaneous; imagining birds have dropped seeds, allowing greenery to take control and recolonise an urban building with local flora”. The idea behind this central courtyard is that it is a backyard big enough for all Brunswick Yard residents without the maintenance, making this an ideal home for people looking to downsize without sacrificing outdoor space or a backyard.
Spacious interiors

Interiors at Brunswick Yard are spacious and abundant in natural light, with axial views that promote a strong indoor-outdoor connection. The natural colour palette is timeless and texturally rich, creating versatile interiors perfect for entertaining guests or relaxing by yourself.
Bathrooms feature irregular surfaces made from large format tiles and organic ceramic tiles on a feature wall. These tiles have been deliberately placed to ensure natural light is reflected in bathroom spaces, demonstrating how each detail at Brunswick Yard has been carefully and purposefully designed.
Additionally, the three-bedroom residences are extra-spacious with a generously proportioned open-plan living space, feature joinery, integrated storage throughout and car park storage.
These premium interiors at Brunswick Yard offer a sense of versatility that allows buyers to downsize to an apartment without compromising anything.
An emphasis on sustainability

In addition to the low maintenance ‘backyard’ and spacious interiors, Brunswick Yard also boasts a 7-star NatHERs Energy Rating. A range of sustainable elements, including solar panels, rainwater harvesting technologies and energy-efficient appliances, work together to ensure Brunswick Yard homes tread lightly on the planet.
Additionally, natural cross-flow ventilation and strategically shaded spots were implemented during the design phase to passively cool down the homes and reduce reliance on air conditioning systems. Finally, each apartment comes with a secure bike storage space to promote a sustainable lifestyle outside of the development.
In every way, the residences at Brunswick Yard have been carefully considered to represent the past, present and future of this iconic Melbourne suburb. If you would like to start the next chapter of your life without compromise, enquire about Brunswick Yard today.



