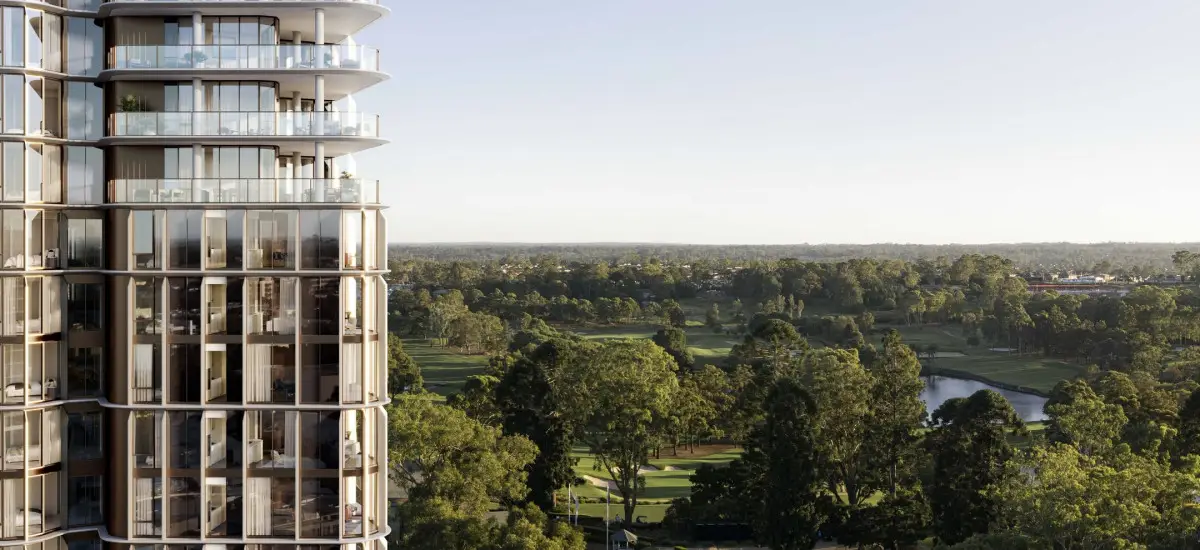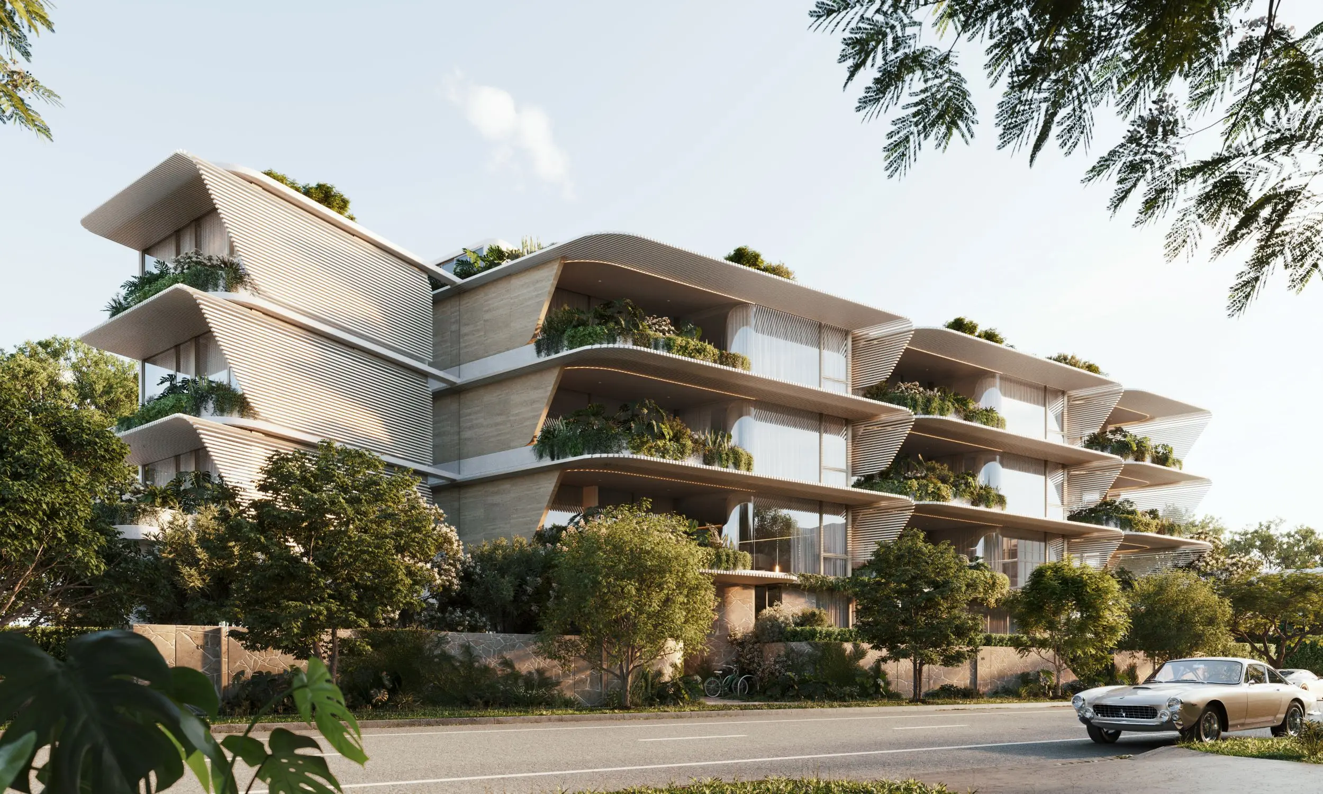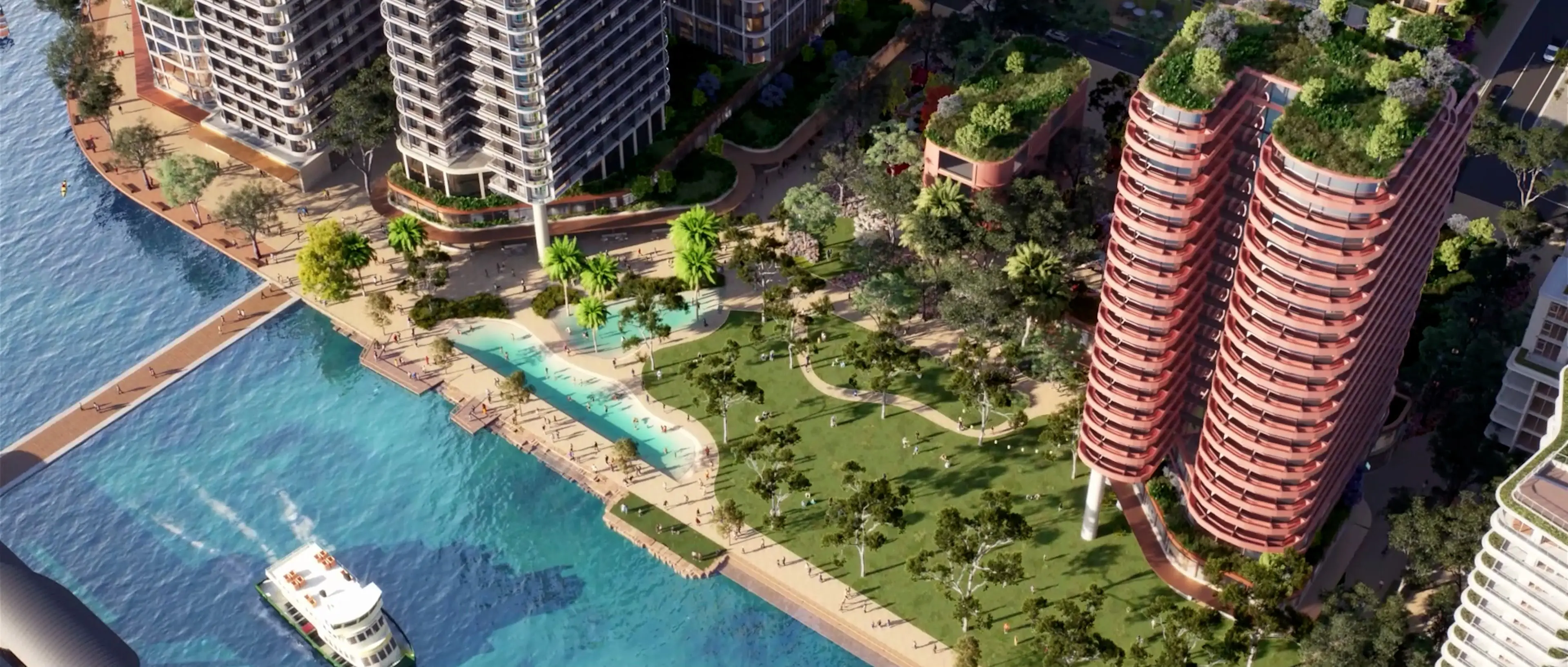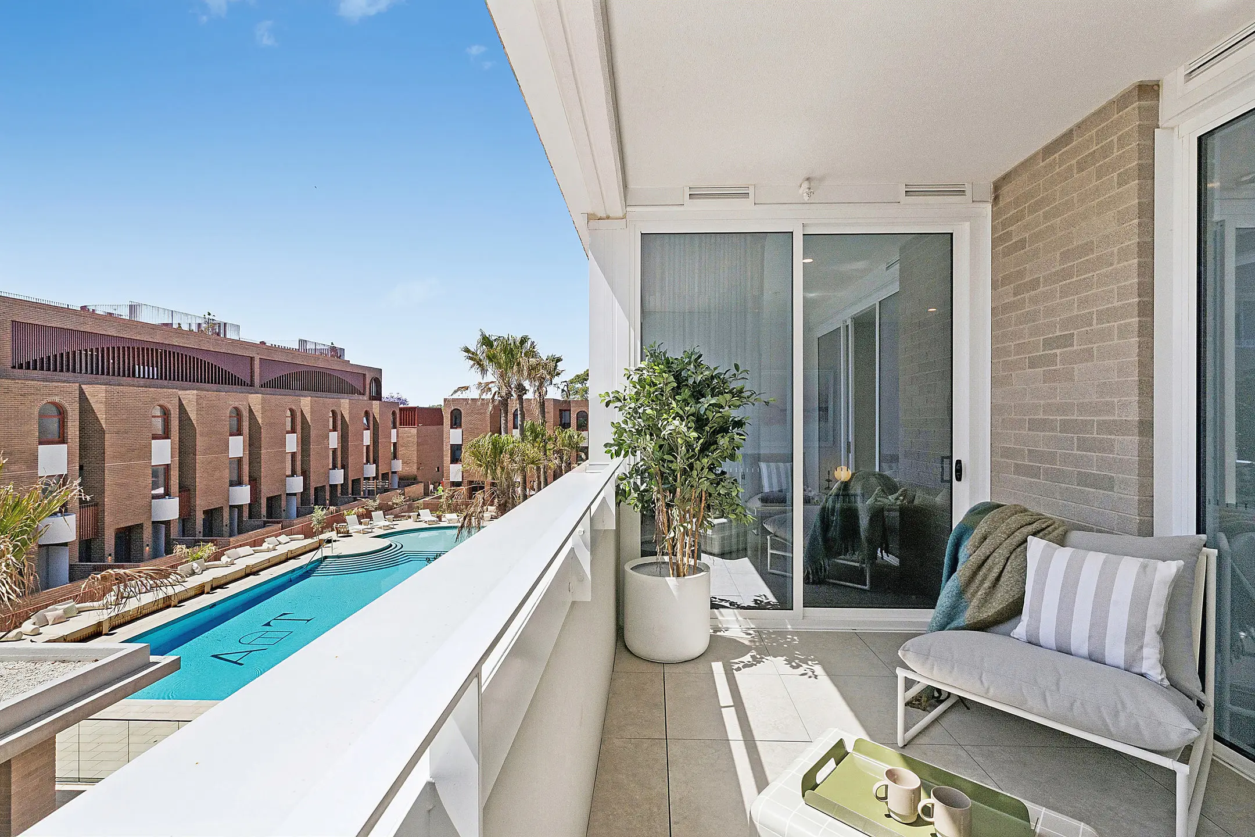

AT A GLANCE:
- Developer: Sekisui House
- Builder: Westbourne Constructions
- Address: 15-19 Spurway Drive, Norwest
- Number of residences: 204
- Target completion date: Mid-2026
Globally acclaimed, award-winning Japanese developer Sekisui House presents Veue Central – the heart of their masterplanned community in Sydney’s Hills District, The Orchards.
This lifestyle hub is the fourth stage of the idyllic precinct, thoughtfully designed by Crone Architects and currently under construction by Westbourne Constructions.
A thoughtful combination of generous apartment layouts, premium finishes, and resort-style living, Veue Central is truly a thriving place to call home.
Space to grow, room to breathe
One of the first things you'll notice about Veue Central is the size of the residences. These aren’t your average apartments. Each home features large floorplans, open-plan layouts, and elevated ceilings that enhance natural light and give a sense of true spaciousness.
A highlight in Veue Central’s offering is the versatile ‘Max Spaces.’ Many residences include these flexible spaces that can serve as a children’s nursery, theatre room, or study, depending on what you need.

A comprehensive lifestyle
Location is everything, and Veue Central delivers. Nestled on Spurway Drive, this address puts you within walking distance to Norwest Marketown, the Norwest Metro station, lakeside dining, major employers, schools, and retail centres.
From the lively café culture around Norwest Lake to major retail at Castle Towers and Rouse Hill Town Centre, you are truly surrounded by convenience.
Add easy access to public transport and employment hubs, and it’s obvious to see why this address is such a standout.
Whether you're heading to work, meeting friends for dinner, or grabbing groceries, it's all just minutes away.

Veue Central is a community. From a concierge service to a 1.4-hectare community park, called the Linear Park, the development has been designed to support active and connected lifestyles.
The Orchards residents will also enjoy exclusive access to an indoor heated lap pool, fitness centre with a well-equipped gym, BBQ areas, and a private function room. While Veue Central residents will have private access to BBQ facilities in the landscaped podium.

Inspired design inside and out
Architecturally, Veue Central makes a statement. The buildings feature ash brick, curved concrete slab profiles, glazed glass, and colour powder-coated cladding that varies between towers, creating a modern, elegant look.
Inside, the attention to detail continues with two carefully curated interior schemes (Dune and Grove) that buyers can choose from. While oversized double-glazed windows and high-quality appliances from either Miele or Fisher & Paykel define the homes.
Buyers will also appreciate the smart sustainability initiatives, including solar panels across most rooftops, designed to reduce energy usage and support a greener way of living.

Veue Central has been designed with a range of buyers in mind, whether you are a downsizer seeking low-maintenance luxury, a first-home buyer entering the market, or an investor looking for long-term value. The combination of size, location, and lifestyle appeal gives this project wide market relevance.
Prices start at $855,000 for a one-bedroom, one-bathroom, and one-car park residence.
Click here to enquire or to find out more about Veue Central.



