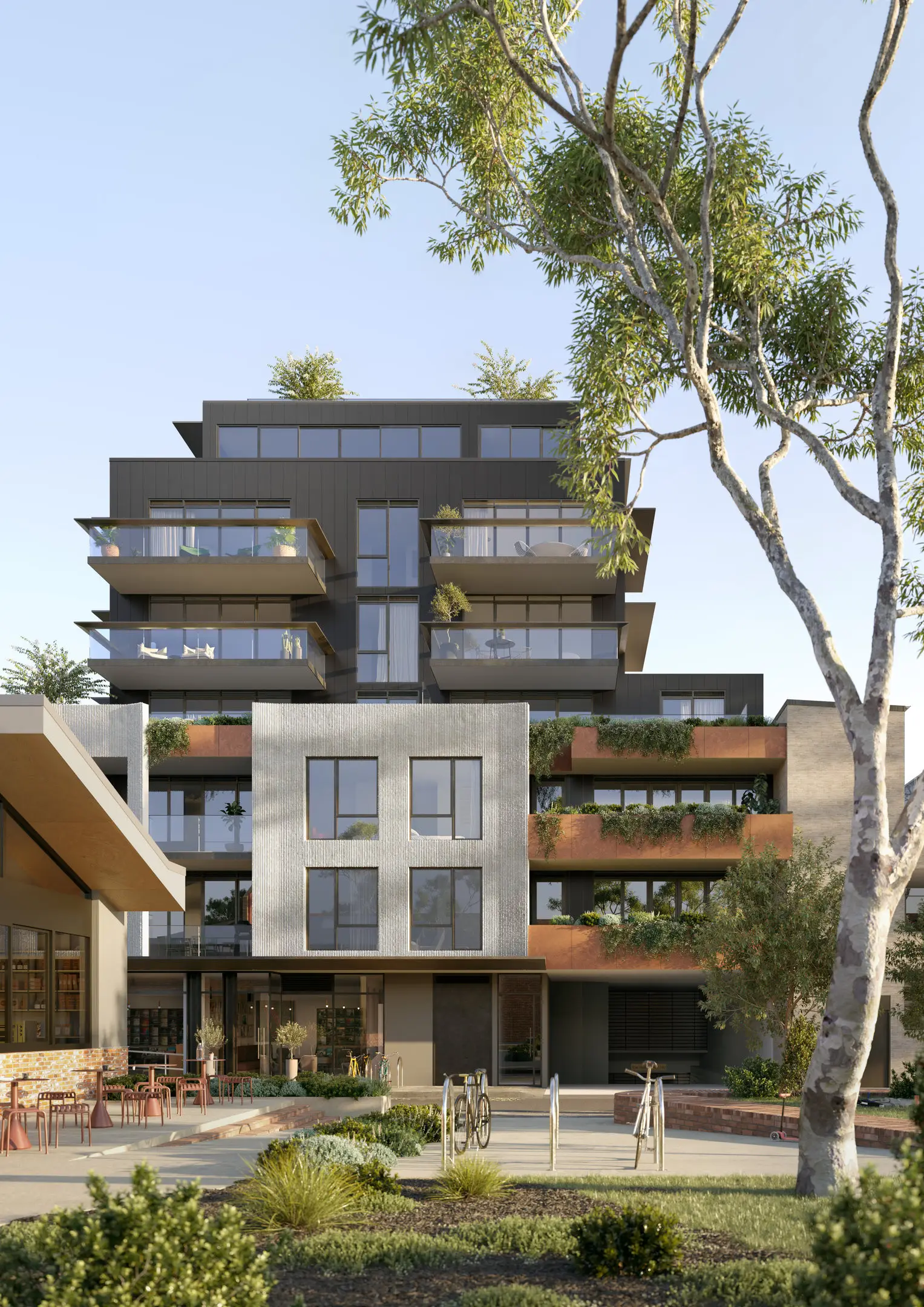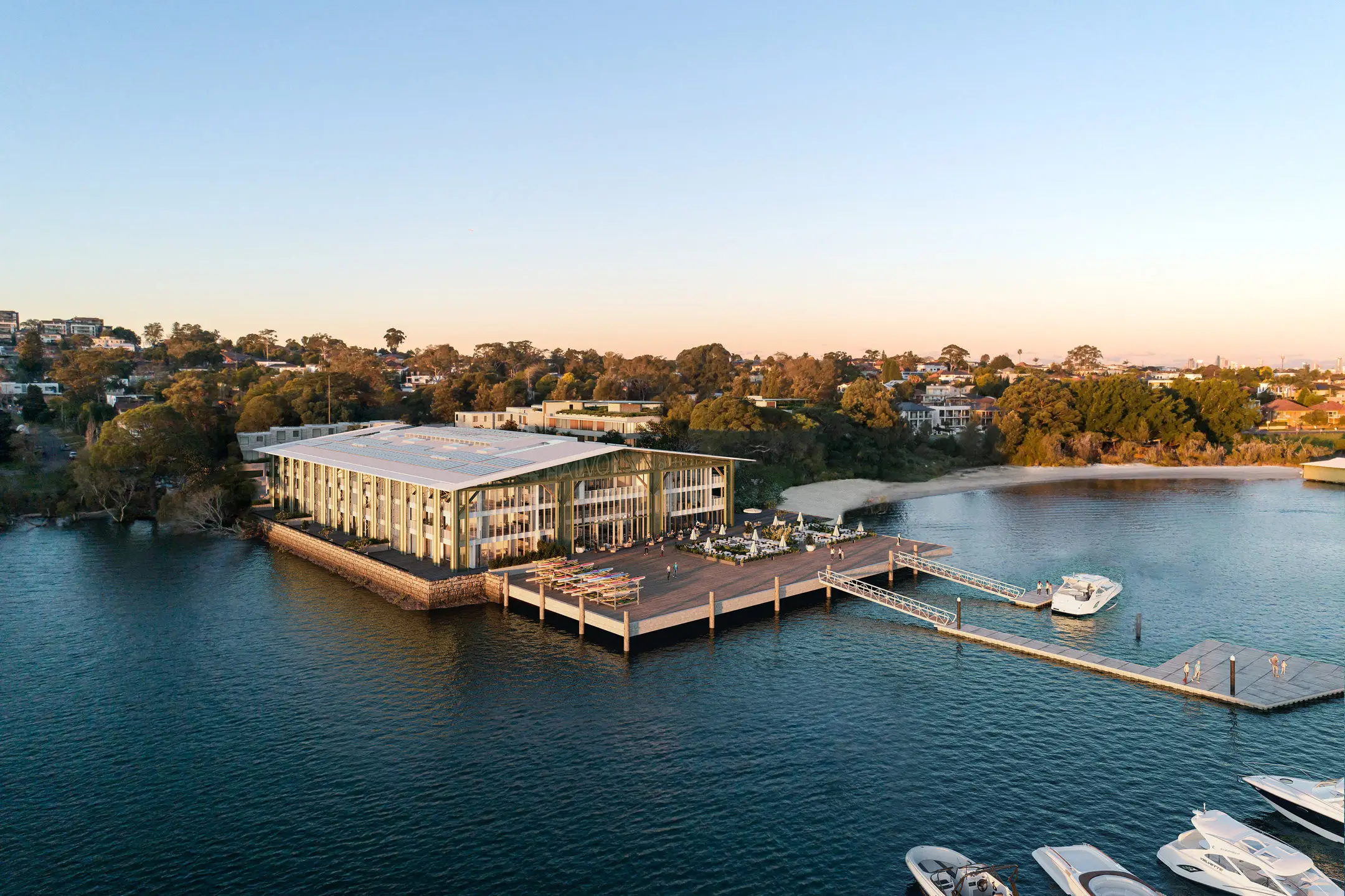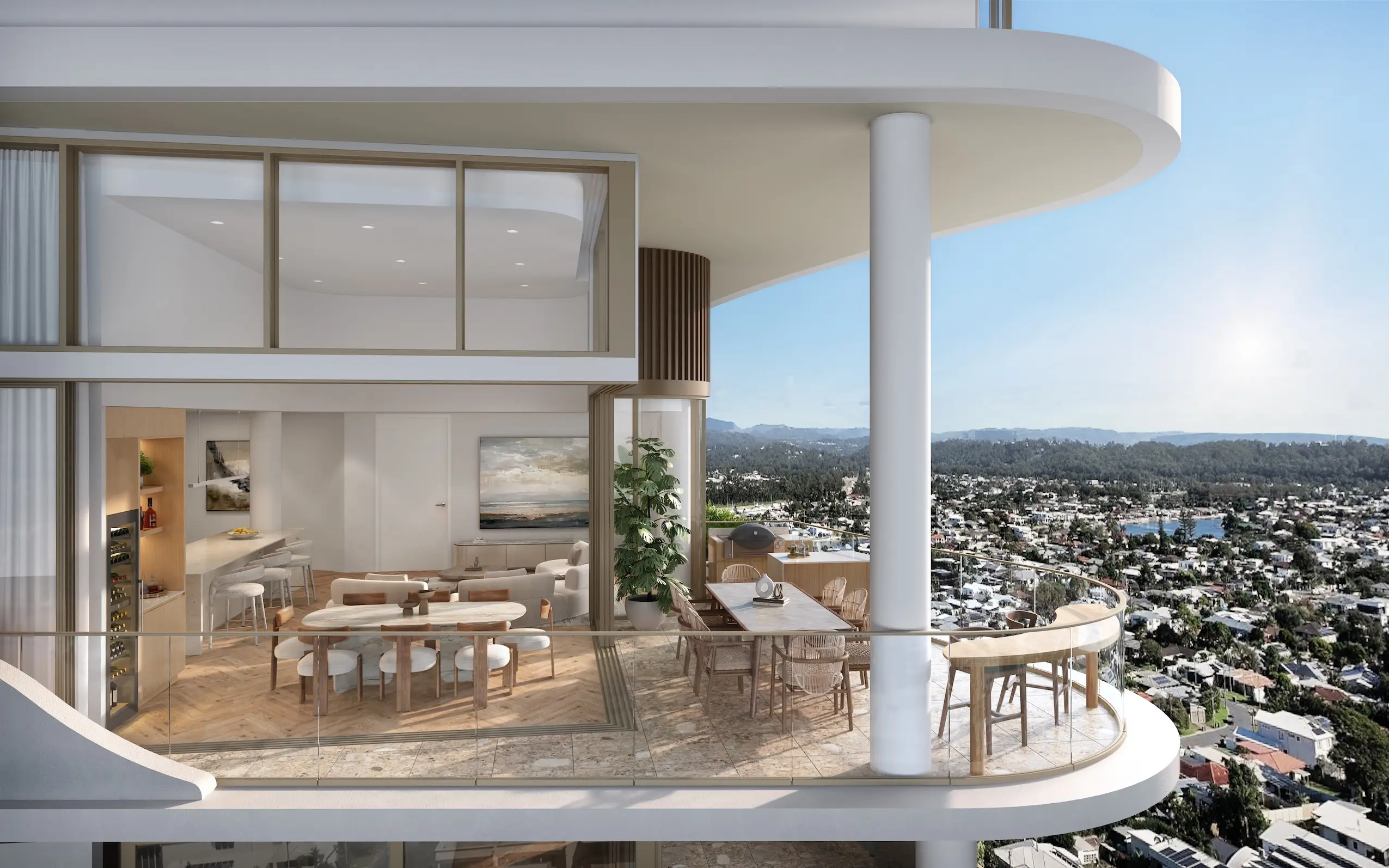
Designed by the award-winning team at Embrace Architects, the new apartments at McIntyre demonstrate luxury design in a cherished area synonymous with family living.
BCentral builders have been commissioned to commence construction in September at this exciting new address located just off Toorak Road and only 700 metres from the Deakin University Burwood campus.
A prized location

The leafy southeast suburb of Burwood maintains a strong sense of community whilst boasting a host of modern conveniences. Popular Melbourne suburbs such as Camberwell and Surrey Hills neighbour McIntyre and the immensely popular Box Hill is easily accessible. Melbourne’s CBD is just 15 kilometres from the new McIntyre residences and can be accessed via public transport with frequent local trams and buses, as well as Burwood train station nearby.
Family living is fostered through a range of education offerings throughout Burwood. McIntyre is only 700 metres from the Deakin University Burwood campus, with approximately 32,000 enrolled students. For younger minds, Wattle Hill Kindergarten is conveniently nearby. Local primary and secondary school options are some of Melbourne’s finest, including Presbyterian Ladies’ College, Siena College, and Mount Scopus Memorial College.
Nearby café and culinary options are abundant, with established local favourites The Penny Drop, Banyan Tree, Prohibition, and Whitehorse Chloe nearby. Leo’s Fine Food and Wine Supermarket and Box Hill Central Shopping Centre are conveniently close-by.
Sports centres such as the Mount Waverley City Soccer Club, and public green spaces like the popular Gardiners Creek Trail provide McIntyre residents with endless active lifestyle possibilities. A dedicated off-leash dog area also features at Gardiners Reserve for those with a fluffy loved one.
Select from a suite of floorplans, including rare one-bedroom options

McIntyre features exquisite one, two, and three-bedroom options, each with secure parking and storage capabilities located in a residents only basement. These new apartments explore cleverly streamlined designs throughout open plans, articulated with durable, luxury finishes. One-bedroom apartment offerings are rarely seen with this calibre of design and secure basement parking, especially in low to mid density residential formats.
Residences at McIntyre are positioned across just four floors. Each is expertly designed to maximise its ambient outlook of the project’s lush surroundings.
McIntyre residences boast high ceilings, double-glazed floor-to-ceiling windows, and glass doors. There is a striking sense of spaciousness in these new homes, fostered by a bounty of natural light and fantastic indoor-outdoor interconnectivity.
Luxury design integrations

The quality of design throughout each new McIntyre residence is exceptionally high. Open-plan living spaces feature high-end timber flooring, whilst kitchens and bathrooms express natural stone materiality alongside Miele appliances.
Ground floor McIntyre residences continue through to private landscaped gardens, creating a sense of house-like spatiality. The upper-floor McIntyre residences feature large terraces with leafy outlooks effortlessly linked to indoor living spaces by floor-to-ceiling glass windows and doors.
These design qualities, carried throughout the one, two and three-bedroom options at McIntyre mean these new homes fulfil a diverse range of lifestyle and spatial requirements making them ideal for those seeking a home with lasting appeal.
To learn more about McIntyre, or to enquire, click here.



