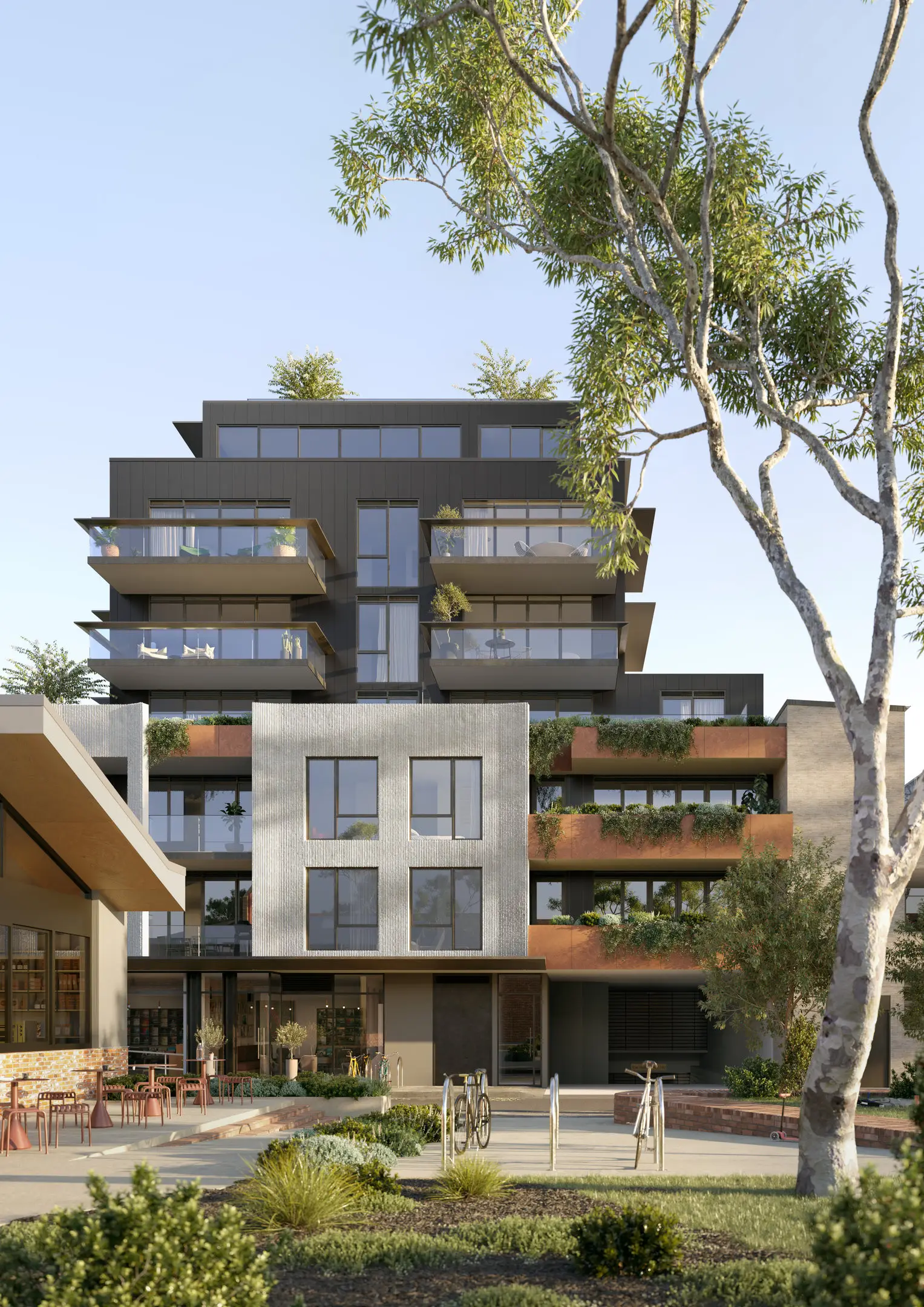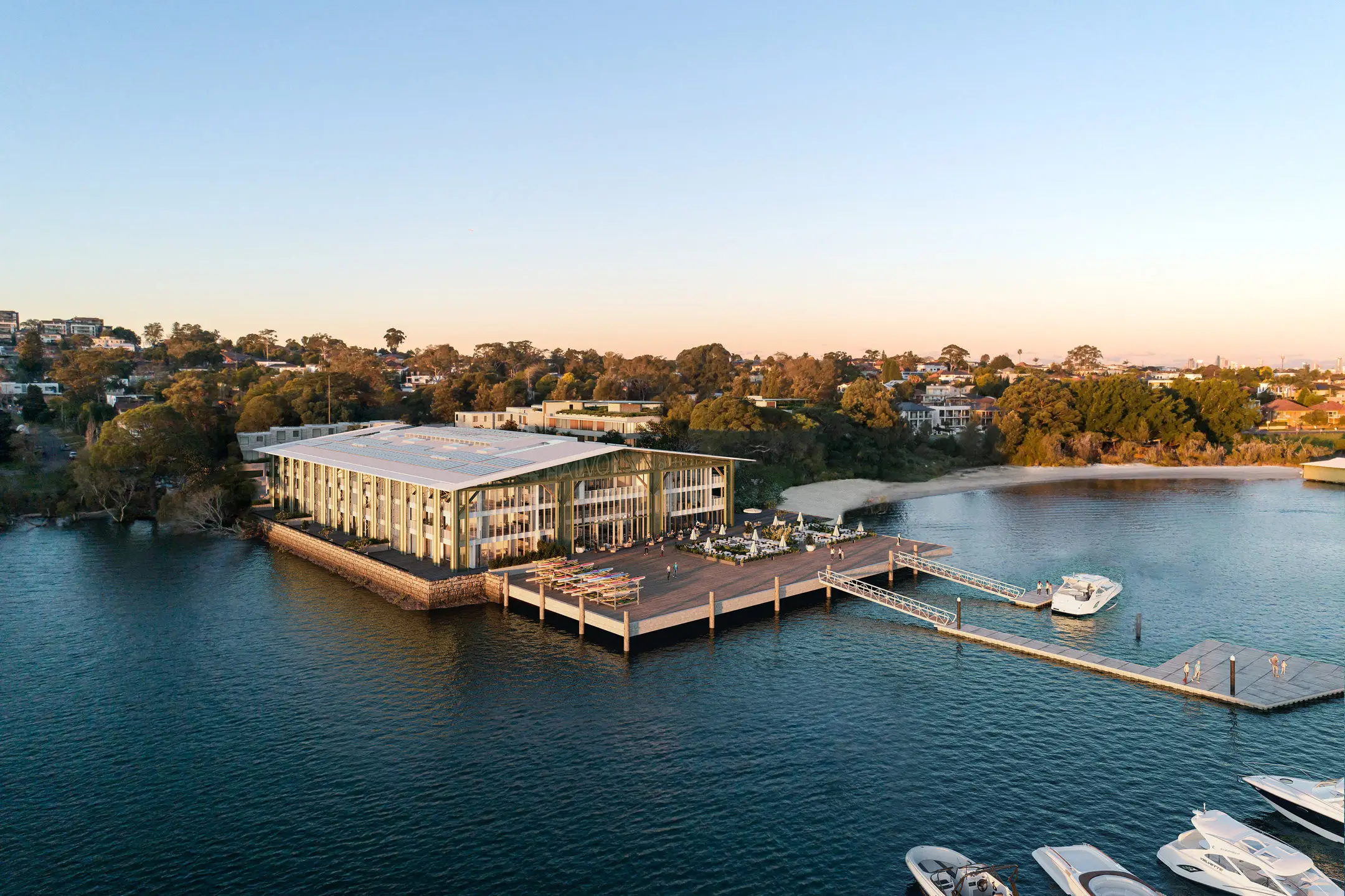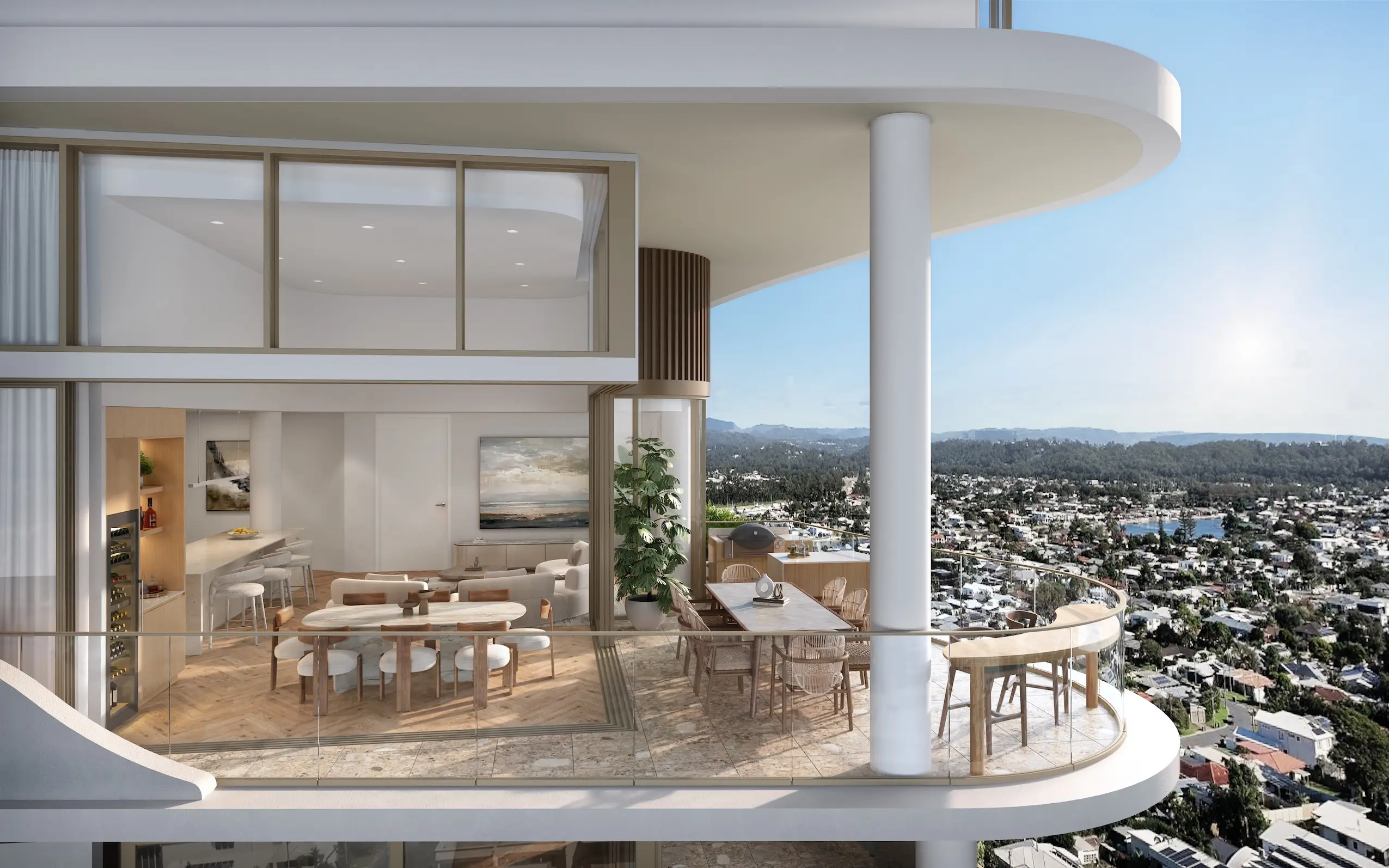
Positioned in the heart of Melbourne’s vibrant Prahran suburb, neighbouring the prestigious South Yarra, is BHC Property’s brand-new townhouse development, Prime.
It’s all in the name, with the project offering a central address, a luxurious and elegant design with private entrances, and sustainability features.
With only six homes available, this collection is truly boutique – an exclusive offering for the lucky few who get to call it home.

Located moments from buzzing High Street and Chapel Street, architecture studio Ascui & Co. has astutely curated each townhome to address its prime positioning with a private and secure design.
Here, each of Prime’s two, three, and four-bedroom residences provide private entrances and lock-up garages – the epitome of security and convenience. The arrival experience via a secure gate and dedicated pedestrian walkway is framed by verdant landscaping, giving the feel of independent living loft-style dwellings.
This picture-perfect entrance leads to open-plan interiors bathed in natural sunlight, seamlessly connecting luxurious interiors to private balconies with green outlooks over the arbour.

Built to entertain, your spacious living areas are fitted with durable and natural materials, including elegant oak timber floorboards and light-coloured engineered stone bench tops. For the utmost functionality, electric induction cooktops in the kitchen and zero-carbon appliances pair perfectly with beautiful fixtures and fittings.
“Textural, warm and welcoming; ultimately the architecture is about creating a place that is a pleasure to live in,” explained Gonzalo Ascui, Director of Ascui & Co.
“The architectural philosophy behind Prime was simply to express the enduring qualities of a home.”
This design philosophy extends to Prime’s sustainability, where future-proofed inclusions grant the development a coveted 7-star NatHERS energy rating. Prime features energy-efficient lighting, rainwater tank usage, a zero-carbon building (no gas) design, sustainably sourced materials with low VOCs, grid-connected solar PV panels on each dwelling, and more.

Designed to meet the lifestyle needs of professional couples, owner occupiers, young families, and downsizers, Prime has been designed to the highest calibre. With a central location in vibrant Prahran, your lifestyle is further catered to and enhanced.
Here, everything is around the corner. You have easy access to tram routes 6 and 76, with the Armadale train station within walking distance.
In the heart of High Street and Chapel Street shopping precincts, close to the Greville Street and Prahran Market precincts, your home is within a walkable neighbourhood. An excellent range of dining-out options are footsteps away, from Melbourne’s most famous croissants at Lune to fine pizza and bars. Green spaces, gyms, retail, and a vibrant nightlife are also just moments away, catering to every taste and preference.
With all this excitement just moments from the doorstep, your exclusive townhouse at Prime awaits to welcome you home – your tranquil sanctuary amongst some of Melbourne’s best.
Prime’s two, three, and four-bedroom residences are now selling, ranging from $1,675,000 to $2,125,000.
For more information or to enquire about Prime Prahran, click here.



