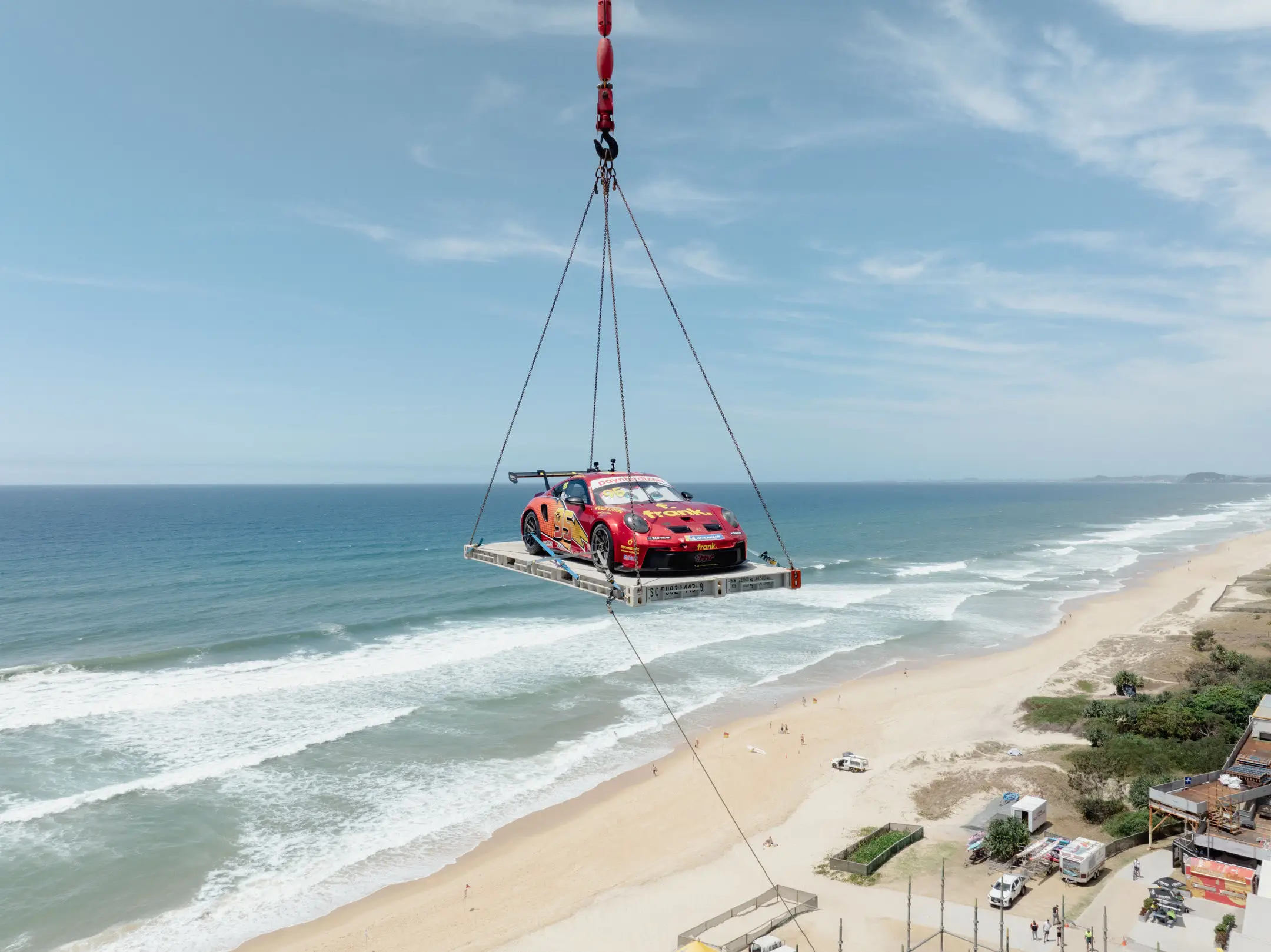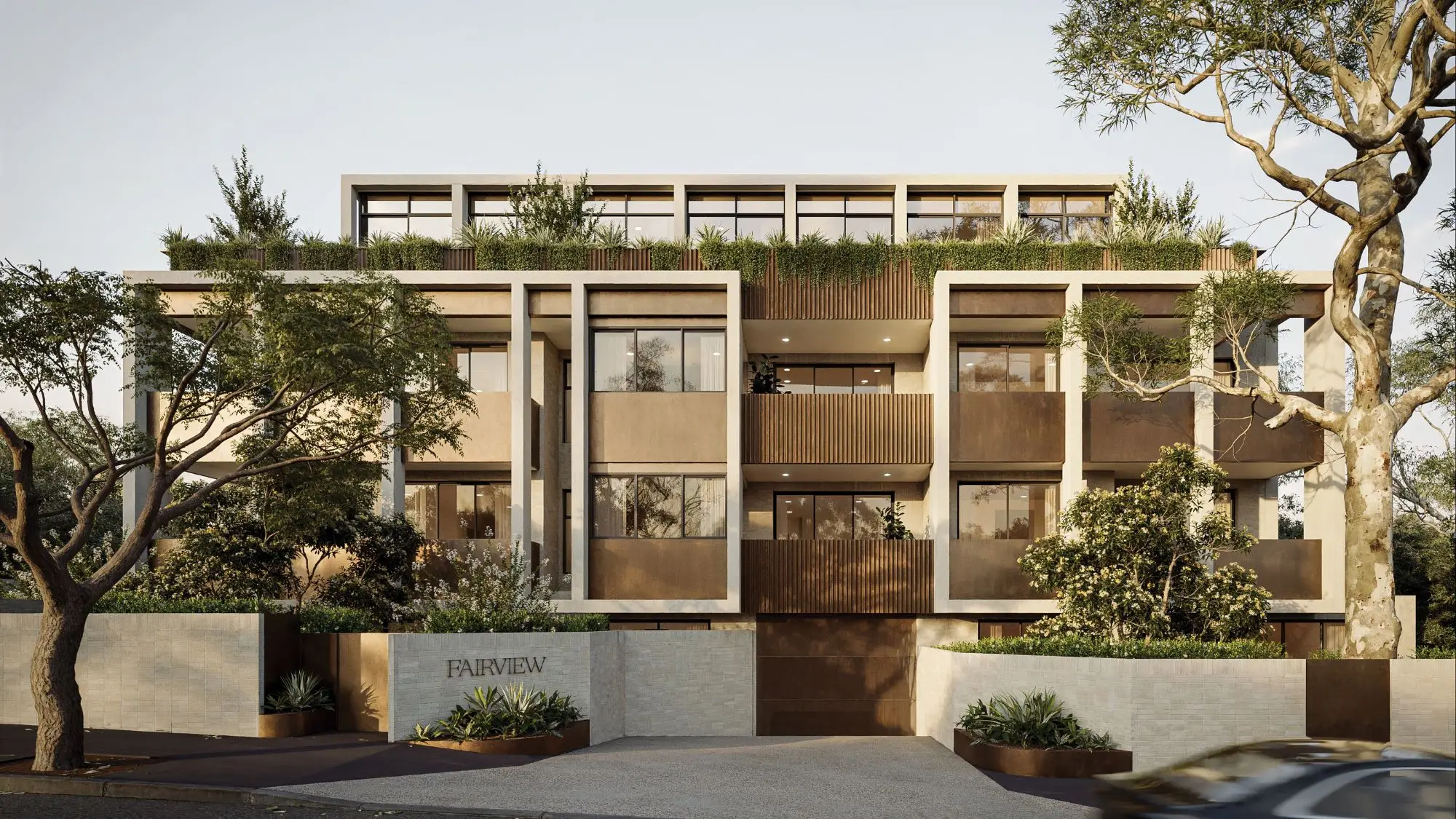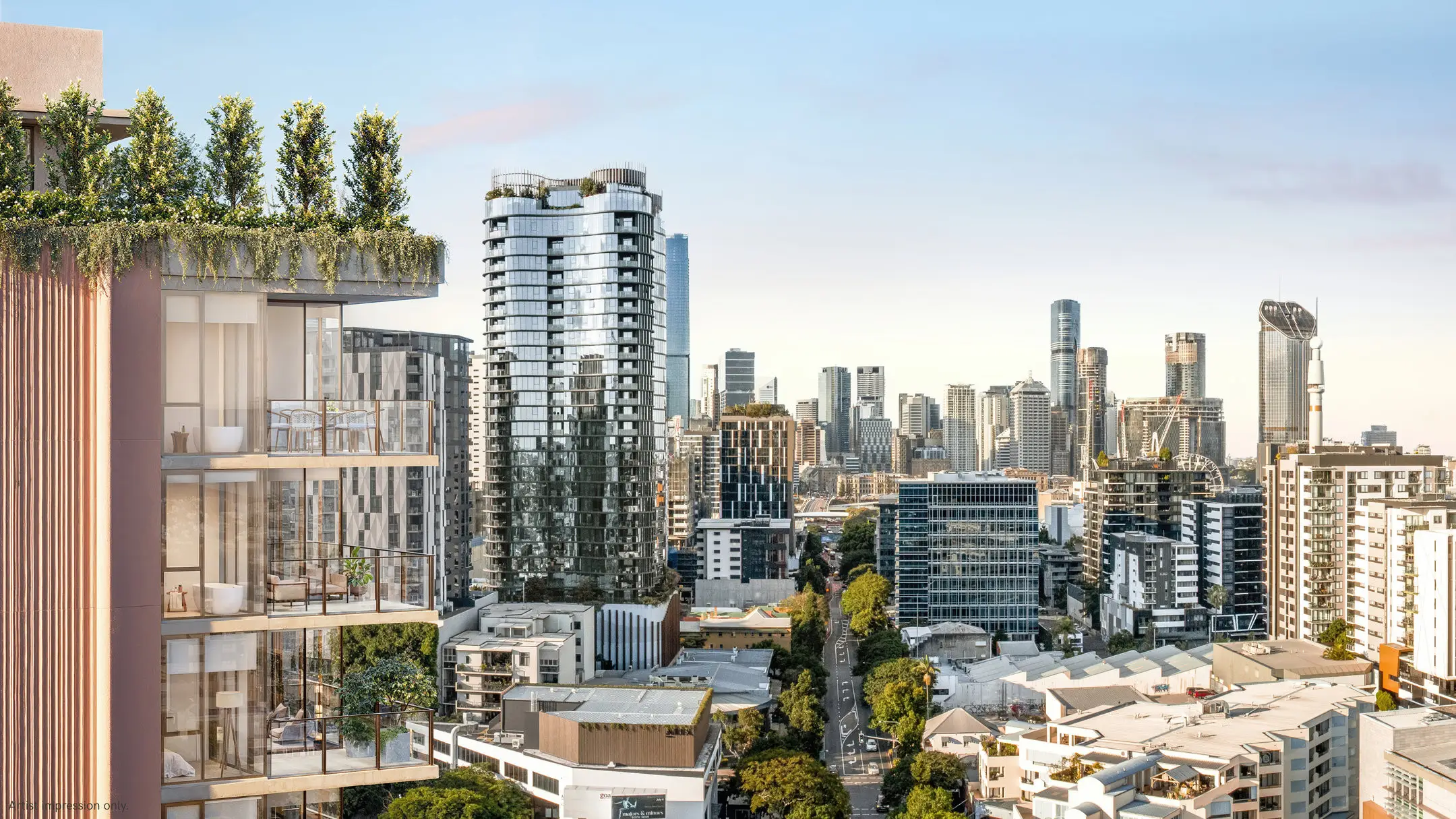
Esteemed collaborating architecture practices, BVN Architecture and FJC Studio have revealed how they conceived the architectural design of the new Sydney icon, Sydney House.
The landmark circa $800 million 50-storey mixed-use premium apartment and luxury hotel development is located in the heart of the Sydney CBD at 194-204 Pitt Street. A true collaboration, BVN Architecture, led by Principal, Phillip Rossington and Matthew Blair, has designed the 50-storey tower with interiors by BVN’s Principal, Sally Campbell.
FJC Studio led by Richard Francis-Jones conceived designs for the heritage podium and restoration of the original 1891 building. The reimagined project will deliver 241 premium residences capturing sweeping harbour and iconic views atop of what is expected to be a 135-room luxury hotel.
AN ELEGANT COMPOSITION
Harmonising new and old while shaping the city’s skyline, the design of this mixed-use development complements a trio of 130+ year old buildings at 194-204 Pitt Street. The design pays homage to the late Victorian architecture of City Tattersalls Club and interprets its Free Classical style with contemporary grace.
An elegant composition in which the luxury hotel and residential tower are articulated in deference/respect to three significant State heritage-listed buildings designed by Sheerin and Hennessy and constructed in 1891.

By recessing and offsetting the new volumes, each has a distinct identity that honours its history and establishes a distinguished urban address. The modulation of these clearly defined forms helps reconcile their scale with that of the late 19 th century social club.
The scheme is characterised by lightness, with the cantilevered residential tower appearing to hover effortlessly above the hotel podium. Transforming the former City Tattersalls site into Sydney House centres on creating sophisticated places to live and stay whilst adding to the architectural richness of both the club and the city.
This design proposition greatly enhances the site’s historical elements and relevance in the city, linking street to sky, history to contemporary living, and purpose to place. It’s a welcoming invitation to enjoy the best of urban life. A jewel in the crown of Sydney’s skyline where residences reach new heights in
sophistication.
SENSITIVE ADDITIONS, CONTEMPORARY EXPRESSION
Seen from the street, there is an interplay between the arched windows of the heritage facades and the scalloped fenestration of the tower above – as if the edifices are entwined in a delicate dance of old and new.
“The fenestration has a rhythm inspired and inflected by the arched windows of the historic facades, subtly linking the forms while delineating new from old. This complimentary approach enriches the reading of the heritage buildings, so they’re appreciated in a new light," said Principal Phillip Rossington.
The craftmanship of a bygone era is reinterpreted through a considered design language that filters through all levels of the hotel and tower.
Residents, patrons and hotel guests benefit from new levels of amenity with the stepped volumes creating expansive terraces and floorplans that draw natural light deep into the tower.
Skyline vistas are available at every level while the penthouses enjoy panoramic views east across Hyde Park to the Heads, west to Darling Harbour and north toward Circular Quay and Sydney Harbour. Historic details find contemporary expression. The exposed soffit of the cantilevered tower form is studded with three-dimensional rosettes that reference the ornamentation of the heritage facades.
Situated in the heart of the CBD amidst the entertainment, dining and shopping precinct, the sensitive redevelopment is footsteps to the green expanse of Hyde Park that connects residents and guests to the Domain and harbour to the north.
“Sydney House is a remarkable ensemble of beautiful street facades and interior spaces across four eras, from Victorian Free Classical to today. We have adapted and restored three heritage buildings and designed a new contemporary infill building that completes the Pitt Street composition and defines the distinctive identity of Sydney House," said Richard Francis-Jones, Design Director of FJC Studio.
“The new infill facade is distinctly modern, with a depth, compositional character and material richness that complements the exceptional detail and beauty of the three heritage facades. The Victorian and Inter-War Palazzo style heritage facades have been carefully restored and enriched through new modern adaptive elements.

“New entrances, awnings, and shopfronts are refined contemporary designs inspired by the geometry and grandeur of the restored Art Deco rooms within. This integrated architectural approach extends to the interiors where the restored late Victorian and Art Deco spaces are complemented by a new grand staircase and public artworks, creating a cohesive and enriched experience for occupants and visitors in a unique multi-era, mixed-use Sydney House.”
The iconic development is a joint venture spearheaded by Singapore-listed First Sponsor Group Limited, and leading Melbourne-based developer, ICD Property. Prospective purchasers will soon be invited to ‘live the high life’ in what may be heralded as Sydney's most bespoke, beautifully conceived CBD residences above a luxury hotel with seamless access to premium amenities and lifestyle services launching to market later this year.
First Sponsor Group’s CEO, Neo Teck Pheng, together with ICD Property CEO, Matthew Khoo commented that: “Sydney House Residences will offer a sophisticated expression of modern CBD living, capturing panoramic vistas to Sydney’s most beloved icons, including the Sydney Harbour Bridge as well as Hyde Park out to the north and south heads.”
Watch the video below which explores Phillip describing the overall design intent of the project.
To read more off-the-plan property click here.


