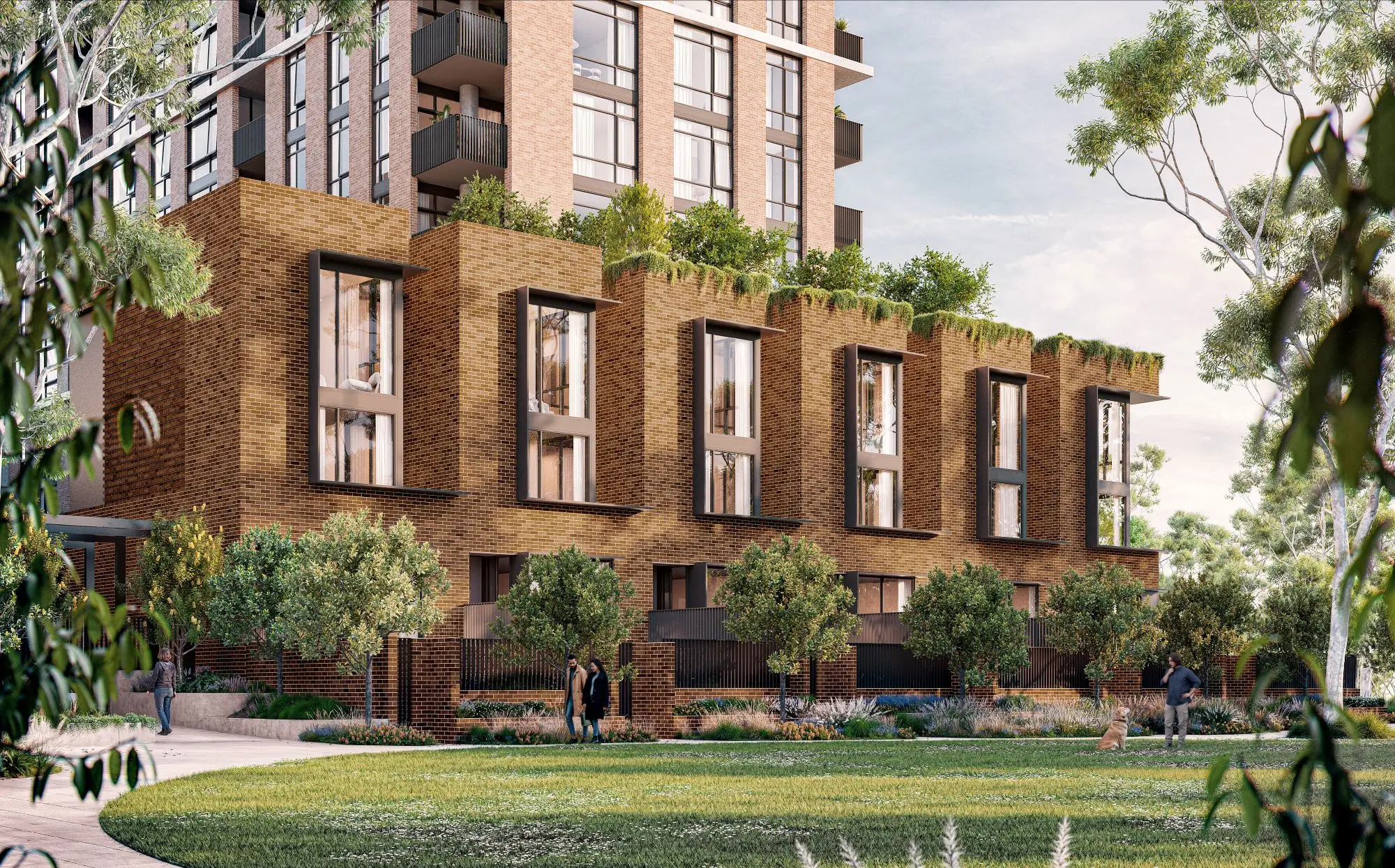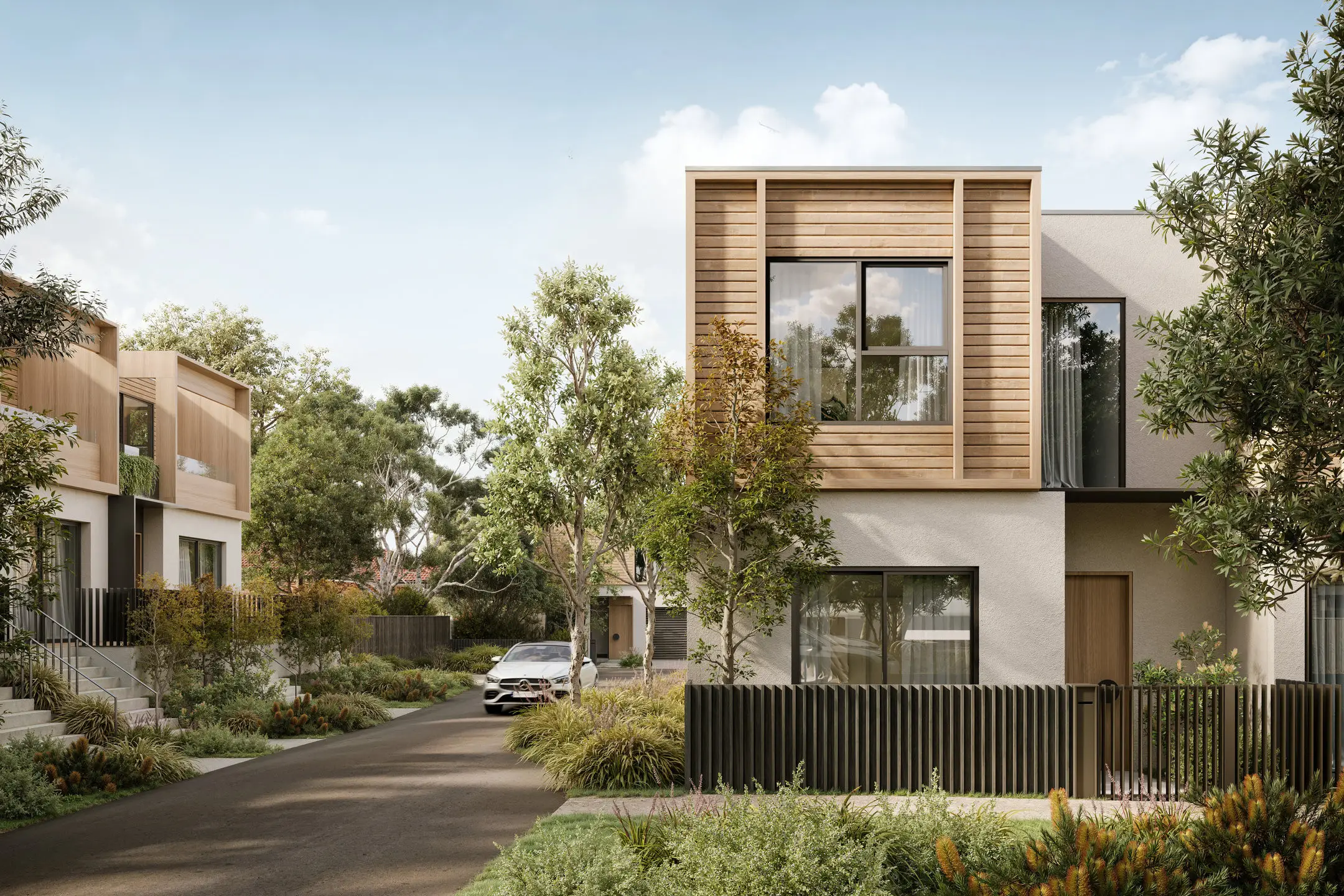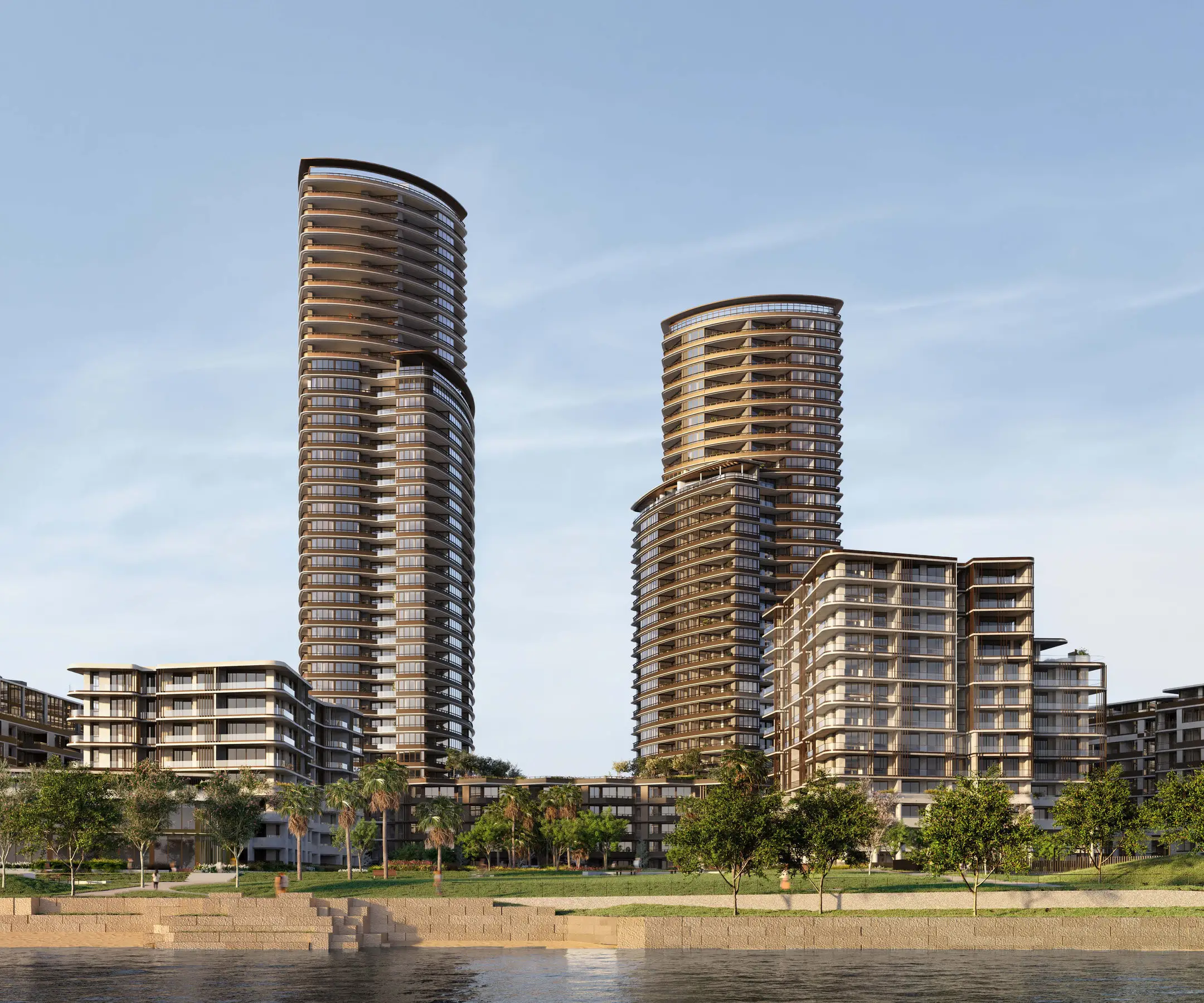
Property developer and builder Bastion Development Group has announced that its latest premium project, Nera, will showcase collaborations with top-tier local and international partners to revolutionise luxury living.
Bastion has partnered with architectural firms PLUS and BDA, architect Joe Snell, and interior designer Issa Shnoudi of Paradigm Design Studio, whose combined expertise has shaped Nera’s unique character, creating a modern urban haven.
Renowned for his creativity, Bastion has also enlisted Michelin-starred chef Shaun Rankin to contribute to the design of the private dining room and kitchens in collaboration with Living Dream Kitchens.

To market the lavish development, Bastion has enlisted ONE: PM, a leading project marketing firm celebrated for its excellence.
“Bastion has meticulously assembled a team of the world’s foremost experts, from visionary architects to global innovators in kitchen design. This project embodies our commitments to excellence and our ambition to transform luxury offerings on the Gold Coast,” said Alex Wood, managing director of Bastion.
Setting new industry standards, Nera showcases architectural brilliance from award-winning firms PLUS and BDA alongside the world-renowned architect Joe Snell.

“The Gold Coast has traditionally seen a range of high-end developments, but Nera will represent a transformative leap forward,” said Joe Snell, director of Snell Studios.
“By seamlessly integrating practicality, functionality, and stunning aesthetics, Nera sets a new standard for luxury living in the region. It’s more than just a development – it’s a benchmark for excellence and innovation.”
Located at 8/10 Parneno St, Chevron Island, Nera will introduce 81 apartments, six skyhomes, and a full-floor penthouse across 28 levels.

The development will feature unrivalled rooftop amenities, including an infinity pool and wellness centre, designed to provide an exclusive sanctuary from the city below.
Nera’s excellence is further amplified by interior designer Issa Shnoudi and his leading firm, Paradigm Design Studio. Shnoudi has been instrumental in crafting Nera’s distinctive character, ensuring that every interior element seamlessly blends elegance with functionality to enhance elite living.
“Our vision for Nera was to elevate seaside living to new heights of refined luxury. Every detail has been carefully crafted to embody sophistication and offer an unparalleled opulent experience,” said Issa Shnoudi, director of Paradigm Design Studio.
“We created customised layouts to ensure that every resident enjoys the maximum benefit from their property, regardless of their apartment’s orientation. This punctilious attention to detail makes Nera a truly exceptional project.”
Notably, Bastion has partnered with Michelin-starred Chef Shaun Rankin to design Nera’s private dining room and kitchens for the Sky Homes and Penthouse. These kitchens have been designed with a focus on functionality, sustainability, and beauty, with state-of-the-art appliances from Novas and Gaggenau.
Additionally, Bastion has appointed Living Dream Kitchens, a local luxury specialist renowned for its diligent craftsmanship, to bring these designs to life. Recognised for their excellence and thasuccess, ONE: PM has been appointed as the project marketer.
“The response from discerning buyers has been overwhelmingly positive, with many captivated by Nera’s exquisite design and prime location near the vibrant Surfers Paradise,” said Alex De Vincentiis, managing director of Project Marketer ONE: PM.
“At Bastion, our strategic partnerships are the cornerstone of our success. They empower us to deliver unparalleled luxury and innovation in every project, and Nera is a shining example of this,” said Alex.
Construction on Nera is set to start in October, with completion projected for 2026.
For more information on Nera, click here.


