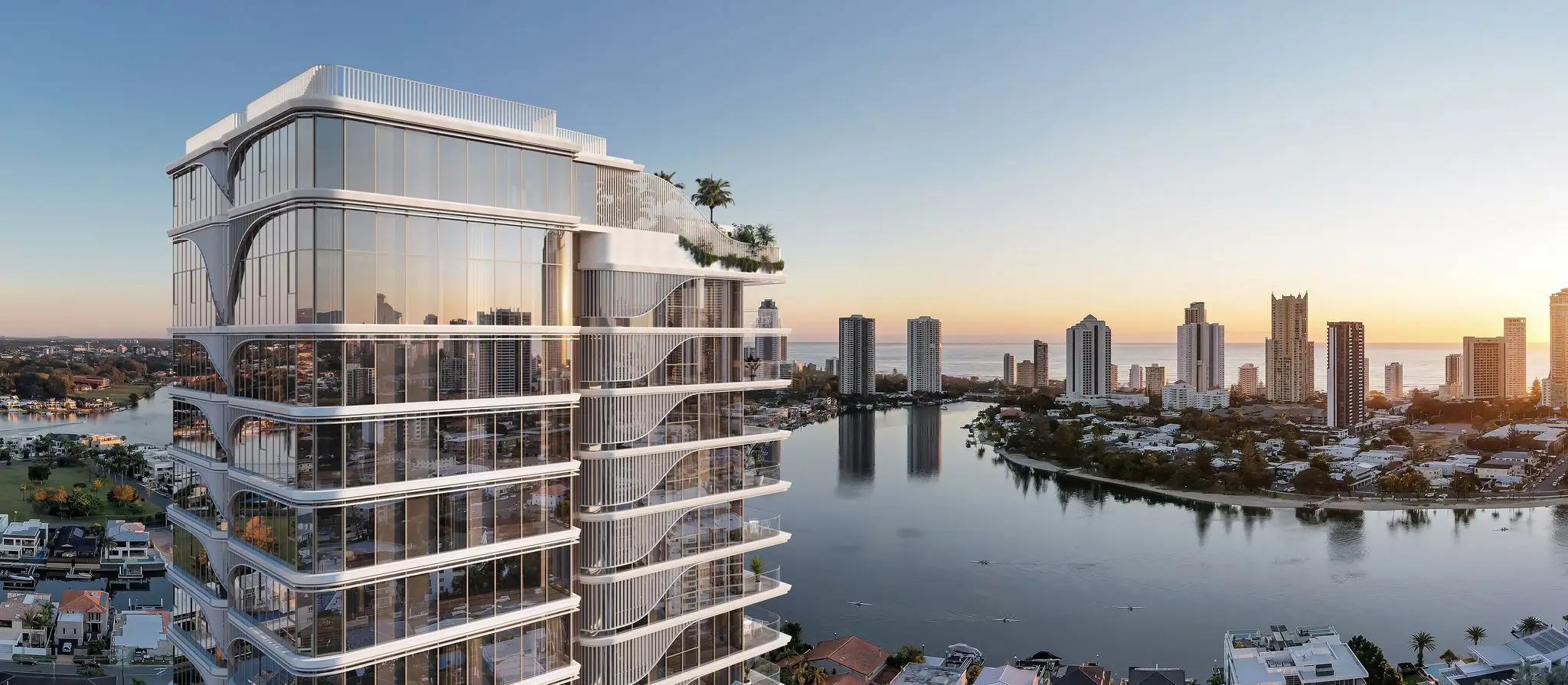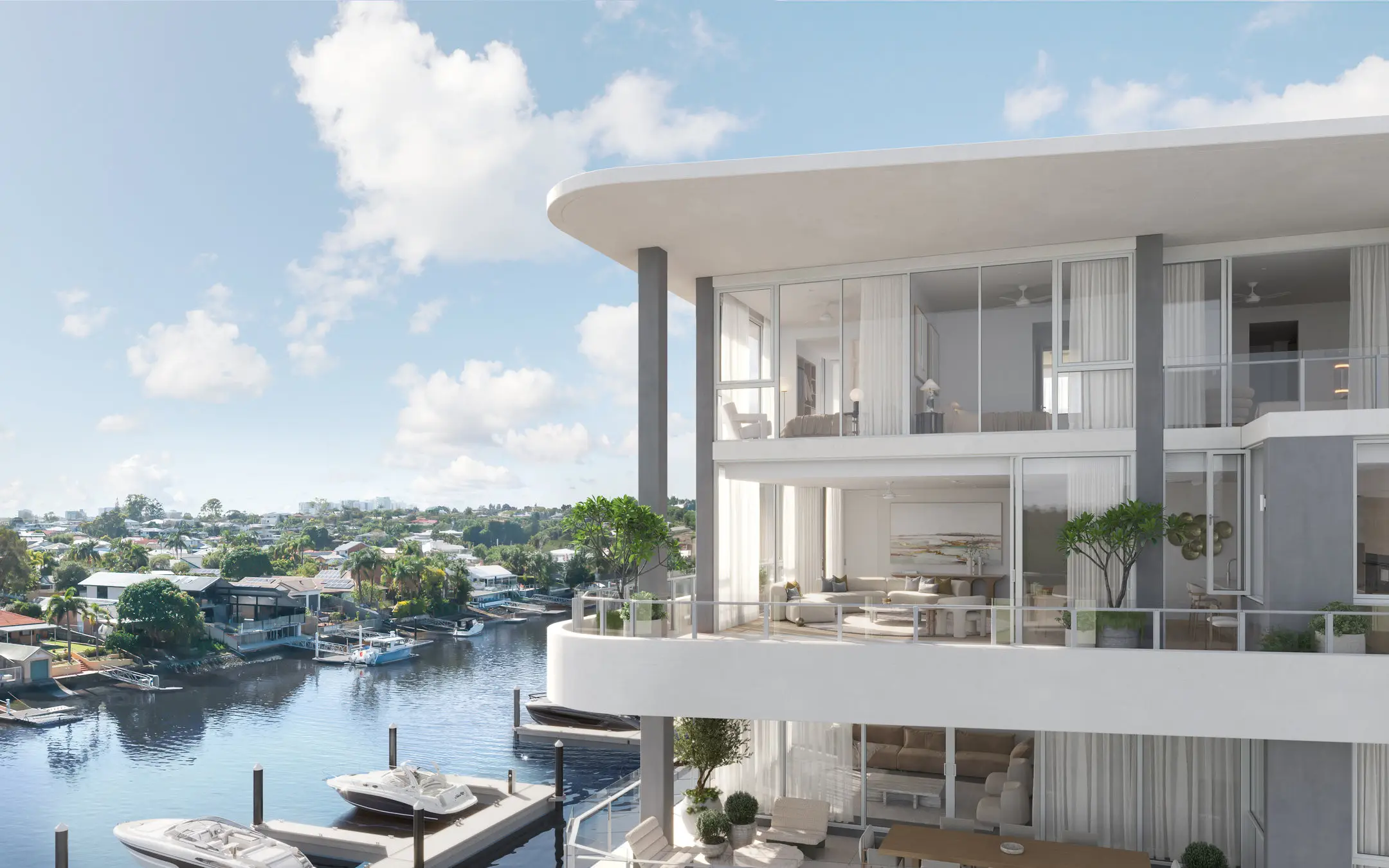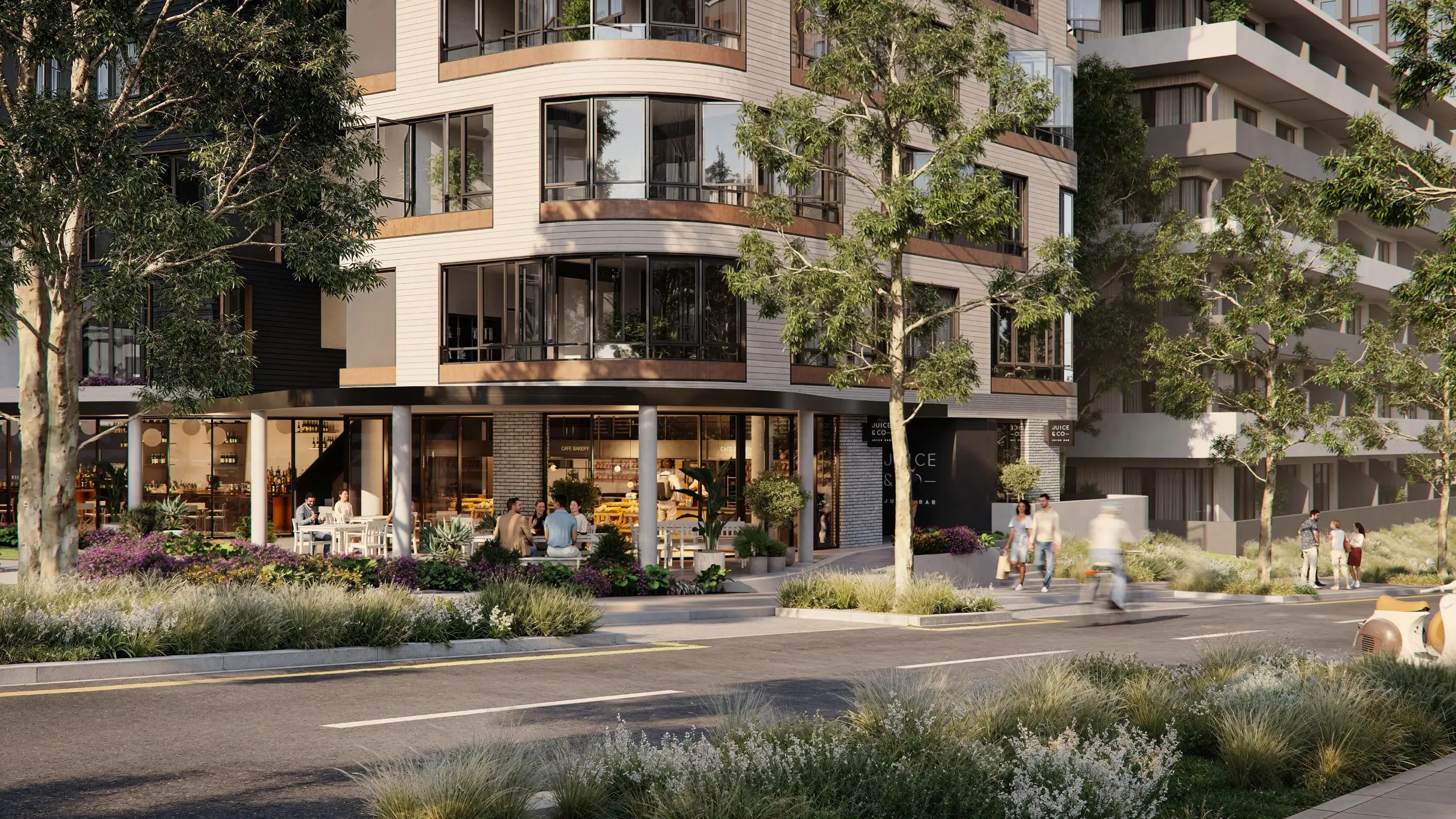
Located within an eclectic hub of beautiful architecture, lively cafes, restaurants and a well-connected public transport network, Cremorne is defined by its strong culture of innovation. Backdropped by the picturesque Yarra River, the suburb has witnessed rapid urban renewal over the past few years - steadily becoming a base for key players in the creative and technology sectors including MYOB, Tesla and SEEK.
Ideally perched on the edge of Melbourne CBD, Cremorne’s success has also fed a mini city-fringe office development boom in neighbouring suburbs including Collingwood, South Yarra and South Melbourne. In a previous interview, Michael Fox, Managing Director of CostaFox commented Everlane’s generous floor plans designed by Fieldwork Architects are geared to hit the ‘sweet spot’ in market demand.
In response to Cremorne’s growth and the rising demand for high-end architecturally designed workplaces, Everlane is set to raise the bar in quality commercial developments within the area. More than just an office space, this development represents the future integration of businesses within the wider community. Michael explains, “it’s a level up from what is currently in the market in Cremorne.”

On the back of the highly successful 1-11 Gordon Street development, CostaFox presents a collection of only 14 exclusive commercial offices and a single premium hospitality offering at the heart of Cremorne. With thoughtful architecture by Fieldwork and elegant interiors by Mim Design, Everlane marries style and convenience.
Taking key learnings from their highly successful residential apartment developments, CostaFox has also injected elements of comfort and a sense of homeliness to Everlane with a suite of amenities akin to those found in luxury residential apartments. “At CostaFox, we strive to be slightly different! Create something better, stand out from the crowd and be proud of our timeless projects. Everlane will do just that, we will create something better than the rest,” says Michael.
Miriam Fanning, founder of the renowned Mim Design speaks of the development’s unique design language: “Everlane’s office designs celebrate the enduring brutalist aesthetic and demonstrate flexibility through open-plan layouts and strong architectural form. Textures and colours have been created in fragmented layers expressing joyful and intriguing compositions that will appeal to premium hospitality and commercial clientele.”
“The robust nature of the built elements is softened by an orchestration of light and transparency and the importance of interior and exterior balance,” Miriam continues.

Everlane’s nine-storey premium strata offices range from 68sqm to entire floors spanning 613sqm. The flexible floor plates are designed for versatility and adaptability to change alongside your business needs. Invite your staff and clients outside for casual meetings - diverging from the traditional industrial aesthetic of the neighbourhood, Everlane is surrounded by a lush pedestrian laneway connecting it with the building’s entrance. The rich greenery and bespoke seating instil a welcoming ambience; the built space guides tenants and visitors towards the premium, club-like end of trip facilities.
For those looking to entertain clients, Openwork’s luxurious rooftop terrace is a destination in its own right. Certainly Cremorne’s finest, the area offers a superb opportunity to entertain clients and colleagues with state of the art barbecue facilities, engage in an informal meeting in the fresh air, or simply take in the uninterrupted panoramic views of the Melbourne skyline, Richmond, South Yarra and beyond.
For more information on floorplans and pricing on Everlane, click here.


