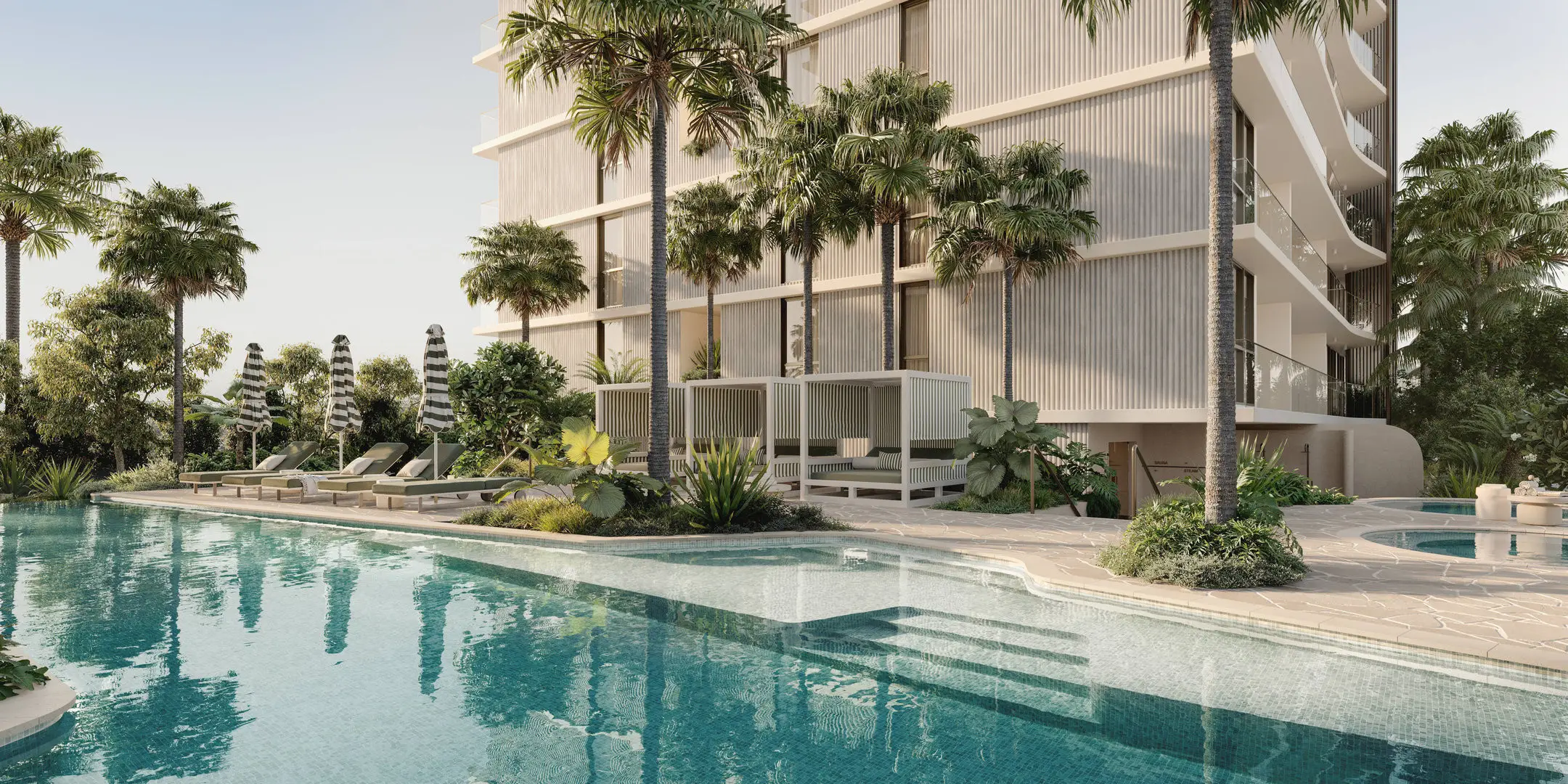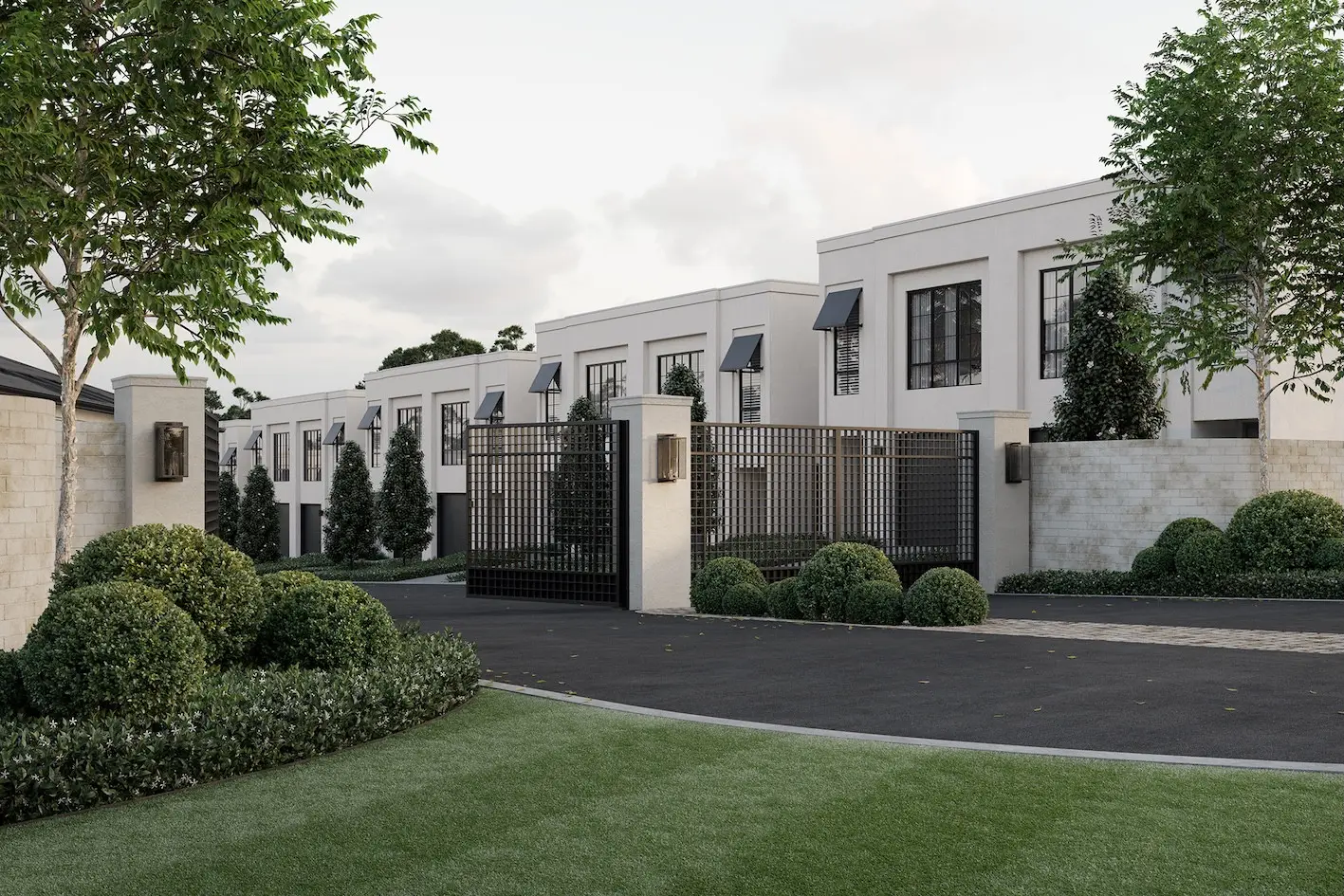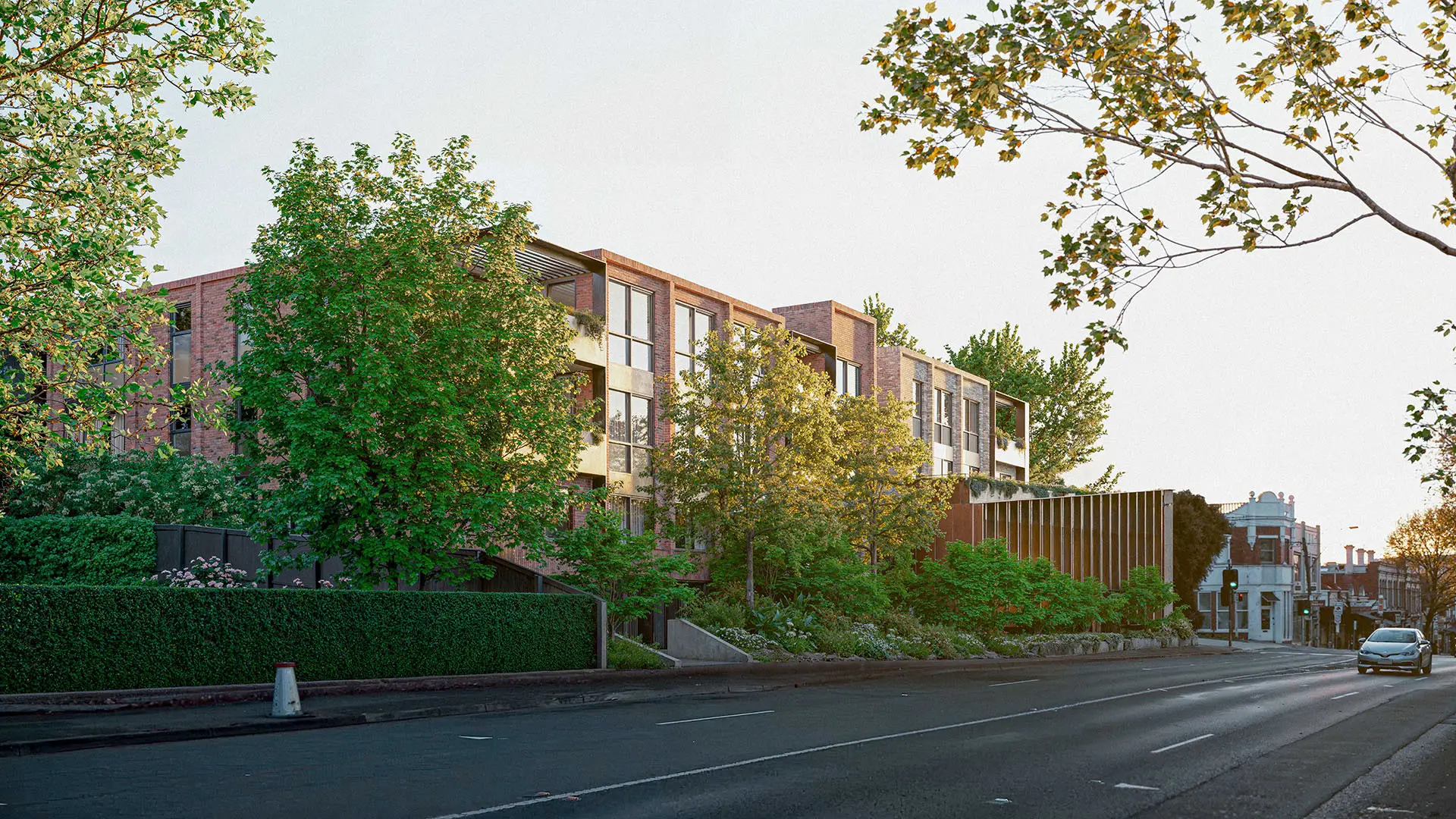
AT A GLANCE:
- Developer: Cbus Property
- Builder: Hutchinson Builders
- Architect: Rothelowman
- Number of Residences: 125
- Estimated Completion Date: Spring 2027
Spring Hill has been transforming from one of Brisbane’s oldest suburbs to a buzzing, sought-after location, positioned only two kilometres north of the CBD.
Among the residential developments contributing to Spring Hill’s urban regeneration, 185 Wharf St stands out as the epitome of modern family living, offering large-scale apartments with dual balconies, designed to reflect the traditional Queenslander home in an apartment space.
Just moments from Brisbane’s best, this development by Cbus Property and designed by Rothelowman is attracting all types of family units in droves, whether it’s growing families, young executives seeking a walkable lifestyle and a home to start a family in, or downsizers regularly welcoming and often looking after younger generations.
Following the success of the initial release of this $280 million first-of-its-kind development, a limited new release is now available for those eager to secure a home designed for the future.

Reinventing the classic family home
Cbus Property’s CEO Adrian Pozzo said 185 Wharf St is set to reinvent urban family living, and provides a turn-key option for inner suburban buyers who otherwise would be looking to purchase a ‘renovator’s delight.’
“We saw a unique opportunity to create something truly special for Brisbane – a place where families can grow, thrive, and enjoy all the perks of city life without sacrificing the warmth of a home,” said Adrian.
Positioned to capitalise on Spring Hill’s transformation into Brisbane’s next residential jewel, these expansive residences are perfectly situated for families. Adjacent to prestigious schools, verdant parks, and a vibrant dining scene, residents will enjoy effortless access to city conveniences while benefiting from the community’s tranquil character.

A residential rarity
185 Wharf St presents an extraordinary residential composition: oversized two- to four-bedroom residences, along with a select few penthouses, that offer a scale of space seldom seen in modern developments. Here, units range from a generous 128 sqm to an expansive 387 sqm.
Beginning at $1.65 million, each residence is an elevated interpretation of the Australian ideal: open, sunlit, and deeply connected to the outdoors. Residences are thoughtfully designed to bring year-round natural light and cross-ventilation, along with a sense of privacy and seclusion that is rare in city-fringe locations. At the same time, luxe and intuitive layouts adapt gracefully with life’s changes, whether for a growing family or a downsizing couple.
The building itself is positioned with deliberate care, with an orientation that ensures residences benefit from coveted north-east aspects and sweeping city views.
Beyond scale and outlook, the homes offer:
- Generous frontages with dual balconies in most residences
- Boutique floorplates with no more than six residences per level
- Corner positions that minimise shared walls, with most residences having only one neighbour
- Secure basement parking with generous allocations
- Dedicated storage cages for each home
Rothelowman’s principal architect, Jeff Brown, said the holistically wellness-focused design of 185 Wharf St and its deep connection to Brisbane’s architectural heritage would establish the neighbourhood as a reimagined, subtropical residential enclave at the doorstep of Australia’s new world city, Brisbane.
“Resident experience and wellbeing are both firmly placed at the forefront of all our design considerations and material selections for 185 Wharf St,” said Jeff.

The amenities
Upon arrival, residents are greeted by the grand lobby entrance with double-height ceilings. From here, they are taken from urban to green, with 185 Wharf St’s recreation level offering a heightened wellness retreat.
Located on Level 2, this subtropical garden space is an oasis of 1,400 sqm, providing tranquil comfort and convenience at your doorstep.
There is truly something for everyone, with amenities such as:
- A 20-metre swimming pool
- Spa and sauna
- Fully equipped gymnasium
- A dedicated kids’ play space
- A dedicated work-from-home space
- Outdoor dining areas
- Dog off-leash area
- A workshop – including car wash, tinkering/work bench, and bike station
- Bike storage

Sustainable living
Cbus Property continues to build on its vision to be known for developing world-leading sustainable buildings, with 185 Wharf St representing the business’s cutting-edge evolution in the delivery of health, comfort, and sustainability in its residences.
The development targets a 5 Star Green Star Buildings v1 rating, representing Australian excellence in healthier and more responsible buildings.
With high-thermal performance and all-electric residences powered by on-site and off-site renewable energy, these homes are future-proofed.

Construction is well underway by renowned Brisbane-based construction company Hutchinson Builders, set to complete in spring 2027.
Residences with two bedrooms, two bathrooms, and a car park start at $1,650,000. Three- and four-bedroom residences are also selling.



