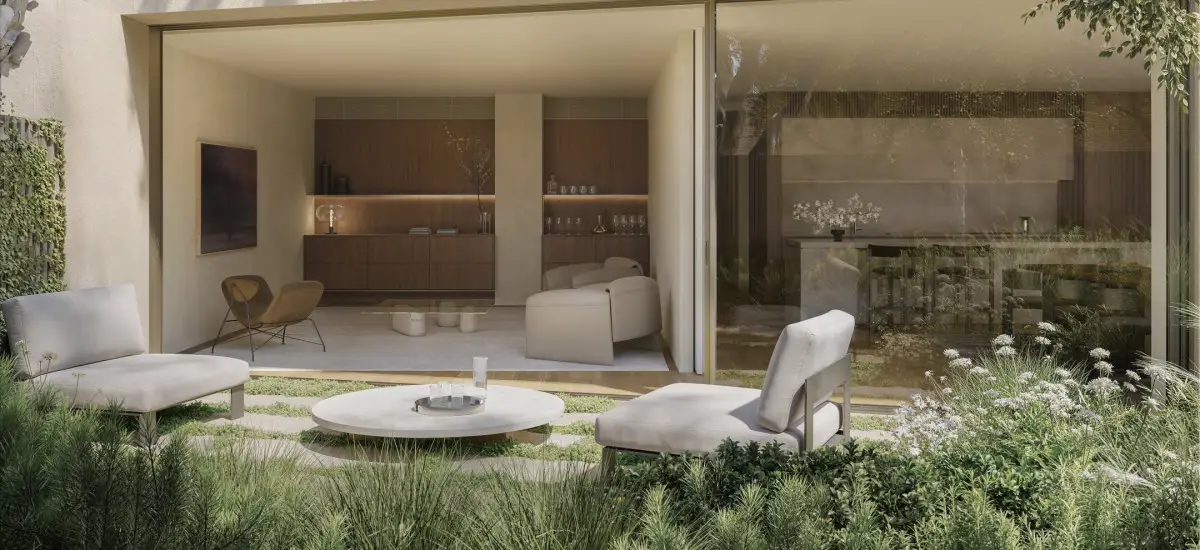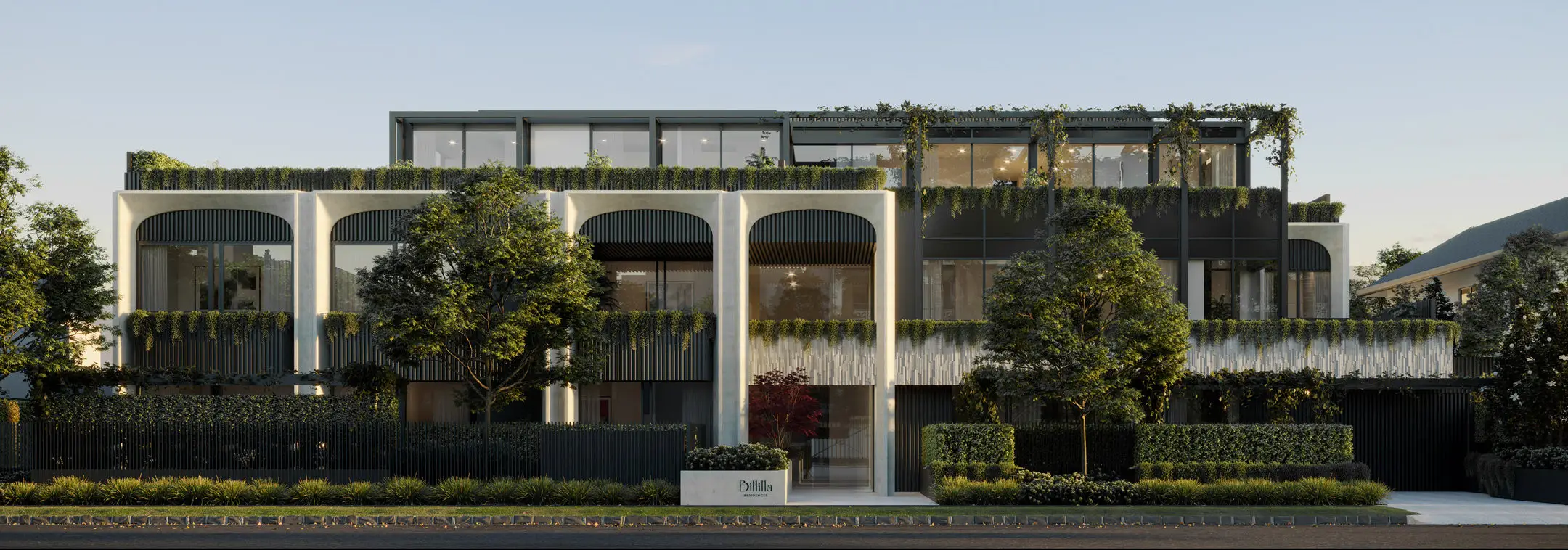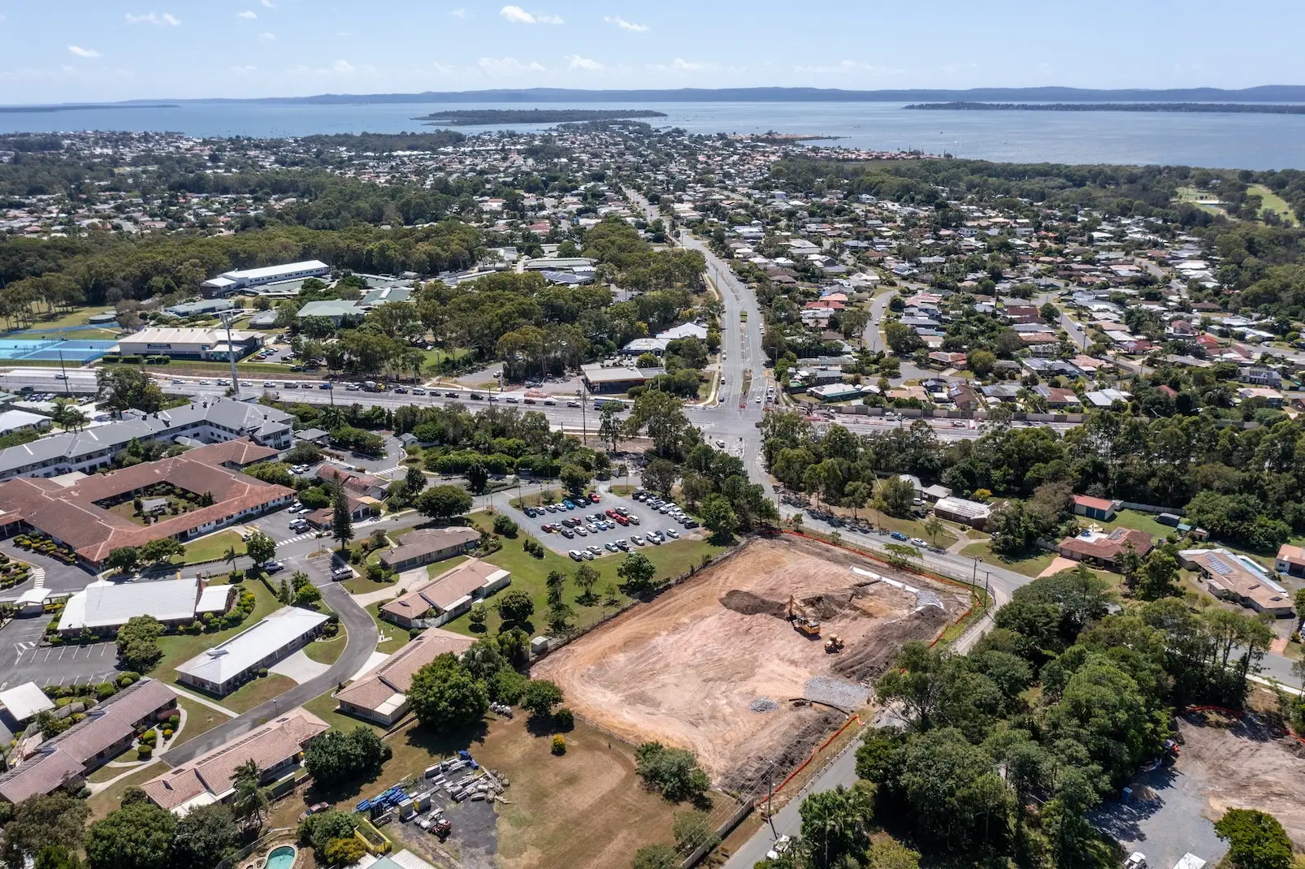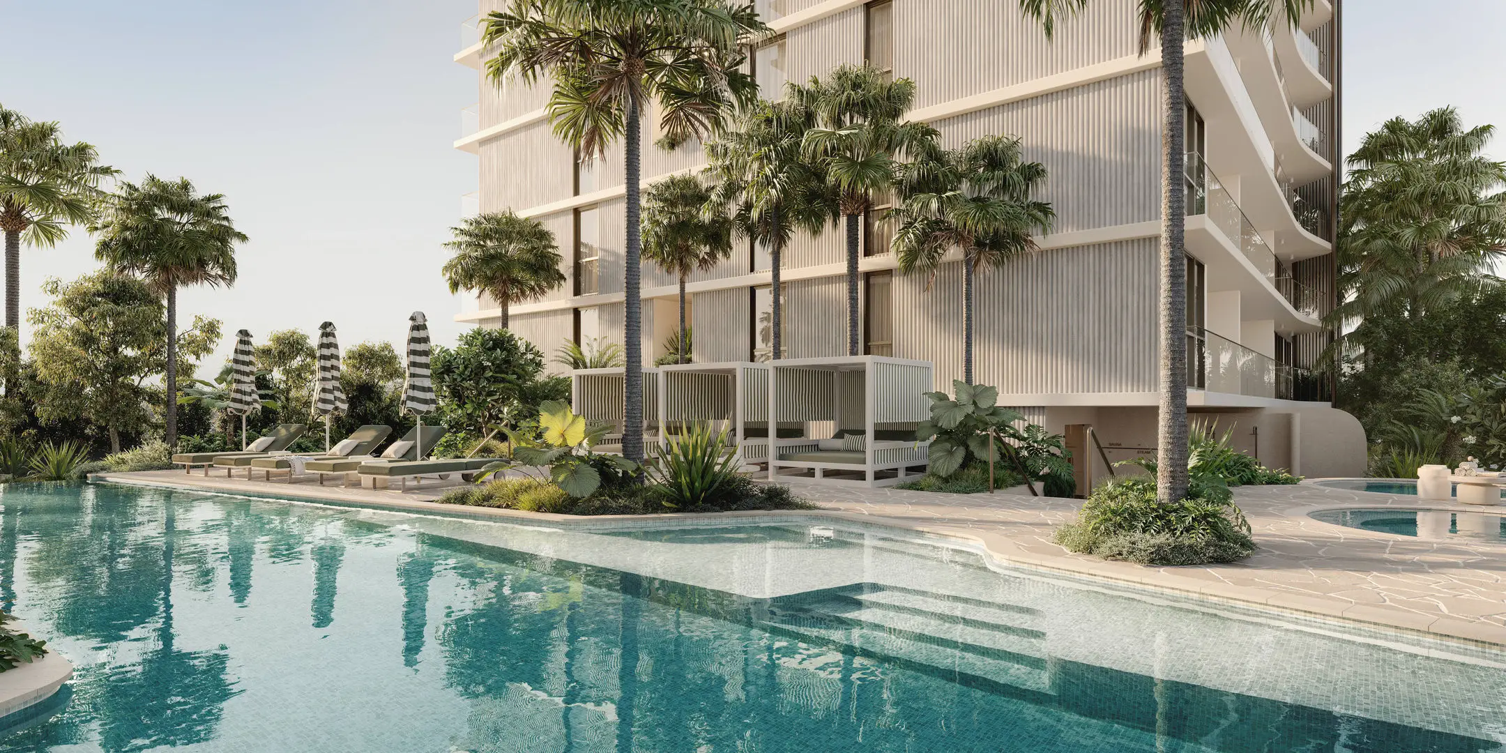

AT A GLANCE:
- Developer: RDG
- Builder: Virgon
- Address: 9 O'Shaughnessy Street, Kew, VIC 3101
- No. of Residences: 6
- Estimated Move In Date: February 2027
Set directly along the greenery of Foley Reserve in Kew, Foley Park is a rare release of just six oversized residences designed by award-winning Carr, an architecture and interior design studio widely regarded for its calm, intuitive, and enduring design philosophy.
Rather than chasing trends, Foley Park embraces a timeless design of architectural honesty, refined materiality, and spaces that feel as good to live in today as they will decades from now.

A home that doesn’t feel like an apartment
With three- and four-bedroom floorplans that rival the size of a standalone home, Foley Park has been shaped for genuine family living. Ceilings rise to an average of three metres, living areas stretch over six metres wide, and full-height double-glazed windows draw natural light deep into each residence. Multiple living zones offer flexibility – a rarity in modern apartment design, creating space for entertaining, quiet retreat, and everything in between.
Beyond the interiors, generous terraces and courtyard gardens extend daily life outdoors. Gas-fitted barbecues, planter-box balustrades, and Carr’s signature full-height glass sliders invite residents to experience the park as an ever-changing backdrop. It’s a true blending of inside and out.

Crafted with clarity, restraint, and longevity
Carr’s material palette is guided by context: handmade brickwork that acknowledges the clay reserve beneath Foley Reserve, robust masonry party walls, a concrete roof, and layers of fine metal detailing.
Inside, every detail feels purposeful, tactile, and calming, where warm timber tones sit alongside creamy-veined natural stone, hardwood flooring, and fluted-glass accents.
Kitchens are designed as social hubs, balancing both beauty and functionality. It comes complete with Miele’s premium matte black appliances, Liebherr integrated refrigeration, and a full-height wine fridge. Sculleries and intuitive storage solutions support daily ease, reinforcing the project’s emphasis on longevity rather than embellishment.
The master suite continues this feeling of quiet luxury, featuring a fully tiled ensuite with a bath, dual vanity, and a generous walk-in robe crafted from full-height joinery.
Light is choreographed throughout the home to shift gently across the day, enhancing the sense of calm Carr is known for.

An address defined by tranquillity and convenience
Situated at 9 O’Shaughnessy Street, residents step directly onto Foley Reserve, a pocket of mature eucalypts, open lawn, off-leash dog spaces, picnic tables, and a contemporary playground.
The peaceful outlook belies the project’s proximity to everyday essentials, a short walk away, including:
- Kew Junction’s shops and eateries
- Leo’s Fine Food & Wine
- Woolworths supermarket
- Café favourites like Willo, Ora, and Via Verona
On top of that, major arterial roads and public transport links make commuting simple.

Built for ease, comfort, and confidence
Behind the architecture is the trusted craftsmanship of Virgon Constructions, supported by a 6-year structural guarantee and a 52-week defect guarantee – an additional layer of assurance for buyers. Homes are double-glazed for acoustic and thermal comfort, EV-ready, and fitted with solar panels.
Everyday convenience is elevated through number-plate-recognition entry, keyless access, and 24/7 surveillance. Secure, double-gated basement parking underscores the project’s focus on peace of mind.

A truly limited opportunity
With only six residences available, Foley Park offers a level of privacy and exclusivity that’s increasingly uncommon in Melbourne’s inner east.
Thoughtfully designed, beautifully crafted, and anchored by nature, these homes make a refined, contemporary addition to Kew’s enduring residential landscape.
Three- and four-bedroom residences are selling, with move-in scheduled for February 2027. Priced from $3,350,000.



