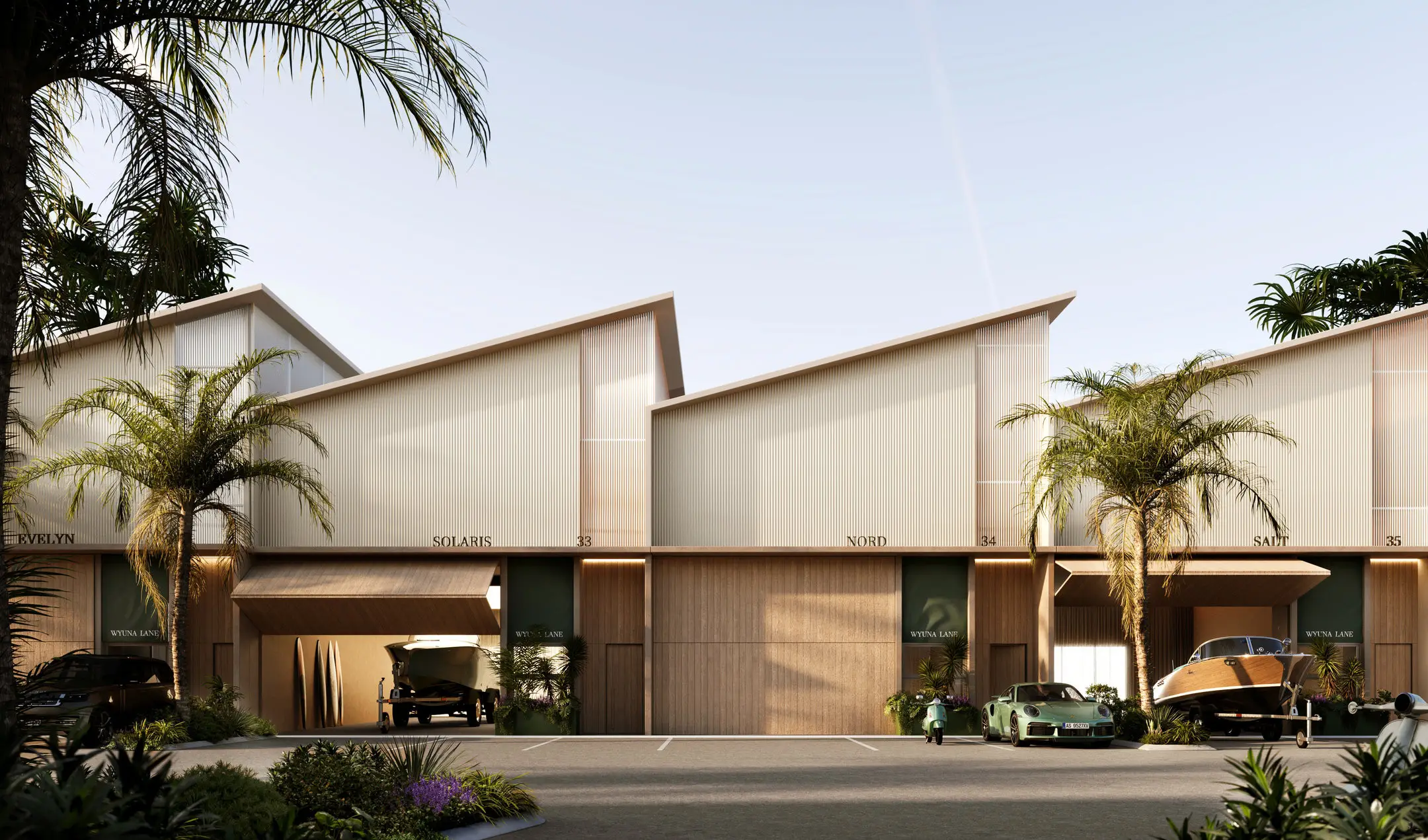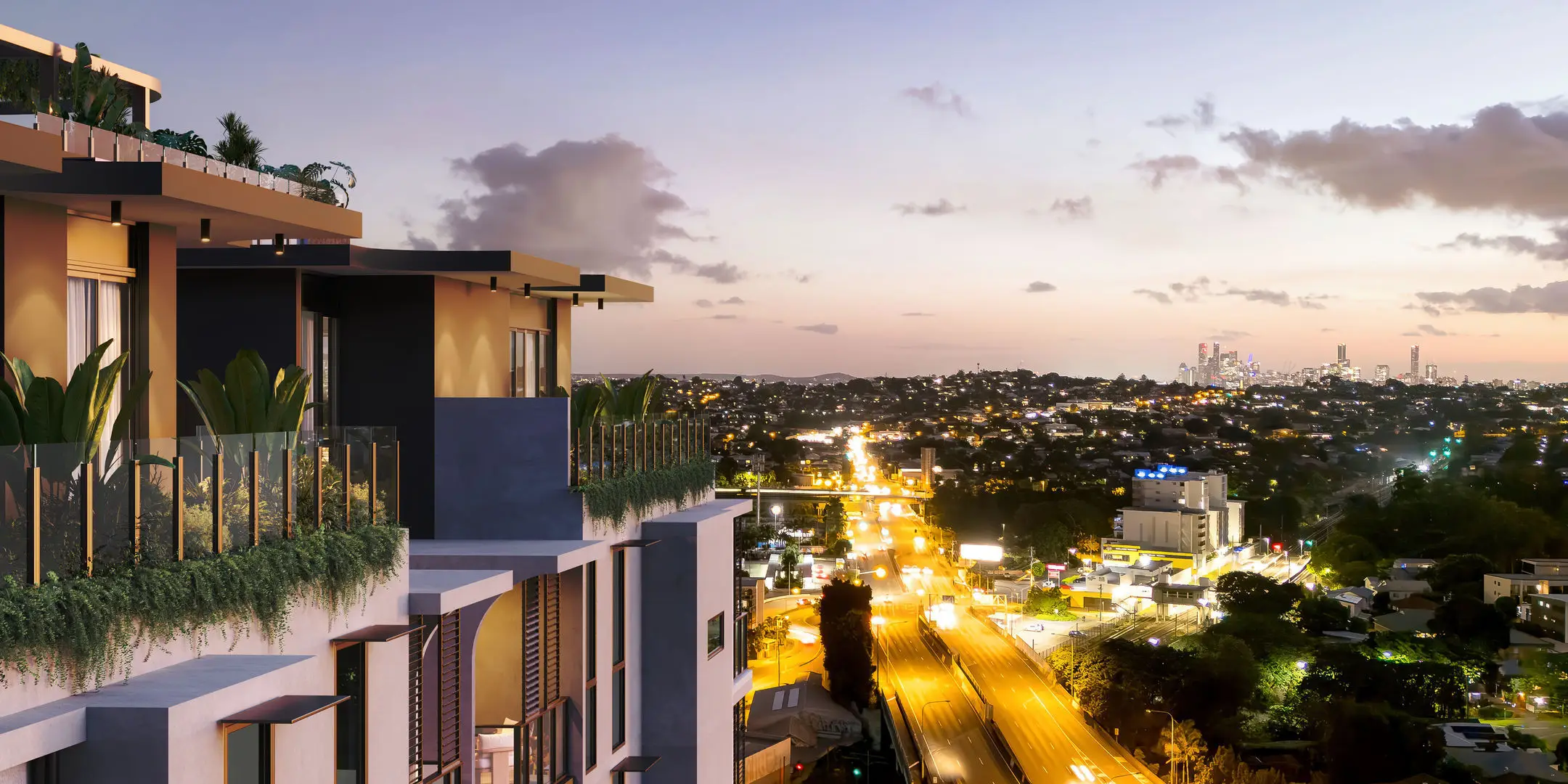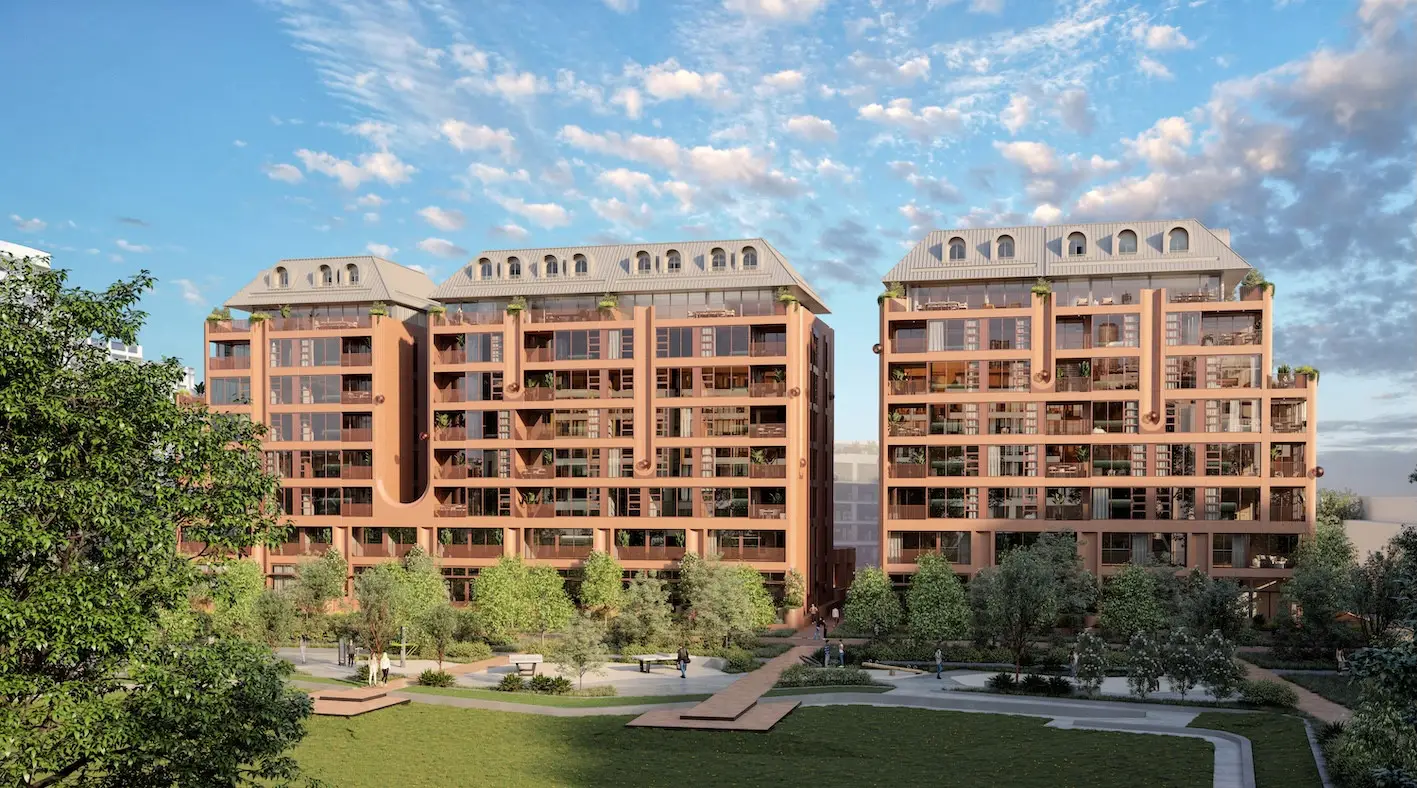
The new three-bedroom townhouses at Gramercy Terraces are unique to the Richmond area as a freehold titled offering. In homage to the site’s rich history and heritage status, Gramercy Terraces boast compelling designs and private, three-storey floorplans that include private car parks and private rooftop terraces.
Construction of these phenomenal new homes is now underway, expertly developed by Lendlease. This is the final release for Gramercy Terraces, and your final opportunity to secure an individually titled three-bedroom terrace home in a prized location.
Extraordinary value at an iconic heritage site

Gramercy Terraces contributes to East Richmond’s strong character. Much of the area is today heritage listed, including the Gramercy Terraces site.
The original Gramercy Terraces grounds on Bendigo Street were home to the Wertheim Piano Factory. The factory was constructed in 1908, and Wertheim became the brand of choice for prominent early twentieth-century artists including Dame Nellie Melba. Some 18,000 upright pianos were manufactured onsite before the Great Depression in 1935.
The site was then repurposed for Heinz canned food manufacturing up until 1956, and was then the home of Melbourne’s Channel Nine Studios. Up until 2010, a suite of iconic Australian television shows were shot at the site now home to Gramercy Terraces.
Gramercy Terraces pays homage to this history by maintaining the use of brick throughout the heritage-listed locale. The depth of considerations about design and finishes in each Grammercy Terraces residence really sets this project apart.
“Location. Size. Architecture. These are the main reasons why we chose a Gramercy Terrace home. Our family loves the ideal location and the beautiful brick facade shaped by the heritage precinct of Bendigo Street. Most importantly, our teenagers will each have their own ensuite bedrooms,” says Tracey, a Gramercy Terraces purchaser.
Private luxuries in your spacious, sustainable home

Owner-occupiers, downsizers seeking dynamic inner-urban lifestyles, astute investors, and young families will likely be drawn to the bespoke Gramercy Terraces residences. These luxurious new homes each feature a private rooftop terrace with spectacular views, and spacious interior floorplans starting from 222.06 sqm. Oversized, aluminium and steel framed double-glazed windows cocoon each residence, augmenting this sense of vastness and welcoming a bounty of natural light that creates dawn-to-dusk shadow play across double-height vertical railing within the central void of each residence.
Kitchens boasts a large stone island benchtop and integrated high-end Miele appliances. Sleek, artisan tapware from Astra Walker features throughout as well, finished in either brushed platinum or iron bronze. Stones, tiles, and pavers in each Gramercy Terraces residence hail from the local team at Signorino, and a statement pendant light features from Jean Francois D'or.
In true luxury, timber flooring features throughout the living spaces, and is elegantly contrasted with 100% wool carpets in bedrooms. Purchasers can select between a modern Eucalypt or Granite colourway, and some residences also feature a free-standing bath.
Each Gramercy Terraces townhouse is being designed with a focus on sustainability, resulting in an average 6.5 Stars NatHERS rating across the residences. Concrete construction methods for party walls and suspended concrete slabs optimise thermal comfort and acoustic performance, consolidated by the double-glazed windows. Highly efficient lighting fitouts, optional electric vehicle car charging, and optional solar panel capabilities also feature.
Vibrant lifestyle possibilities just four kilometres from the CBD

Located in the sought-after eastern pocket of Richmond and just four kilometres from Melbourne’s CBD, Gramercy Terraces is enticing for a range of lifestyles. Townhouses at Gramercy Terraces are within walking distance of popular Bridge Road and Swan Street.
Public transport connectivity is excellent, with local trams and trains from Burnley Station easily accessible. Beauty and the Beats Café, Bendigo Street Milk Bar, Serotonin Eatery, and Laikon Deli are all a stone’s throw away. The nearby Victoria Gardens Shopping Centre and the suburb of Hawthron are also close by for all your weekly shopping needs.
Gramercy Terraces residents partial to outdoor activities can enjoy local bike paths, and scenic trails along the popular Yarra River, Citizens Park, the Royal Botanic Gardens, and Burnley Park.
Arts and cultural hubs including Charles Nodrum Gallery and Melbourne’s iconic National Gallery of Victoria are not far. Melbourne Girls' College, Hawthorn West Primary School, St Catherine’s School, and Trinity Catholic College are just a handful of nearby schooling options, with Swinburne University and The Epworth Hospital also nearby.
Construction of Gramercy Terraces is underway, with project completion expected in late 2023. Stamp duty savings available for eligible buyers.
To learn more about Gramercy Terraces, or to enquire, click here.



