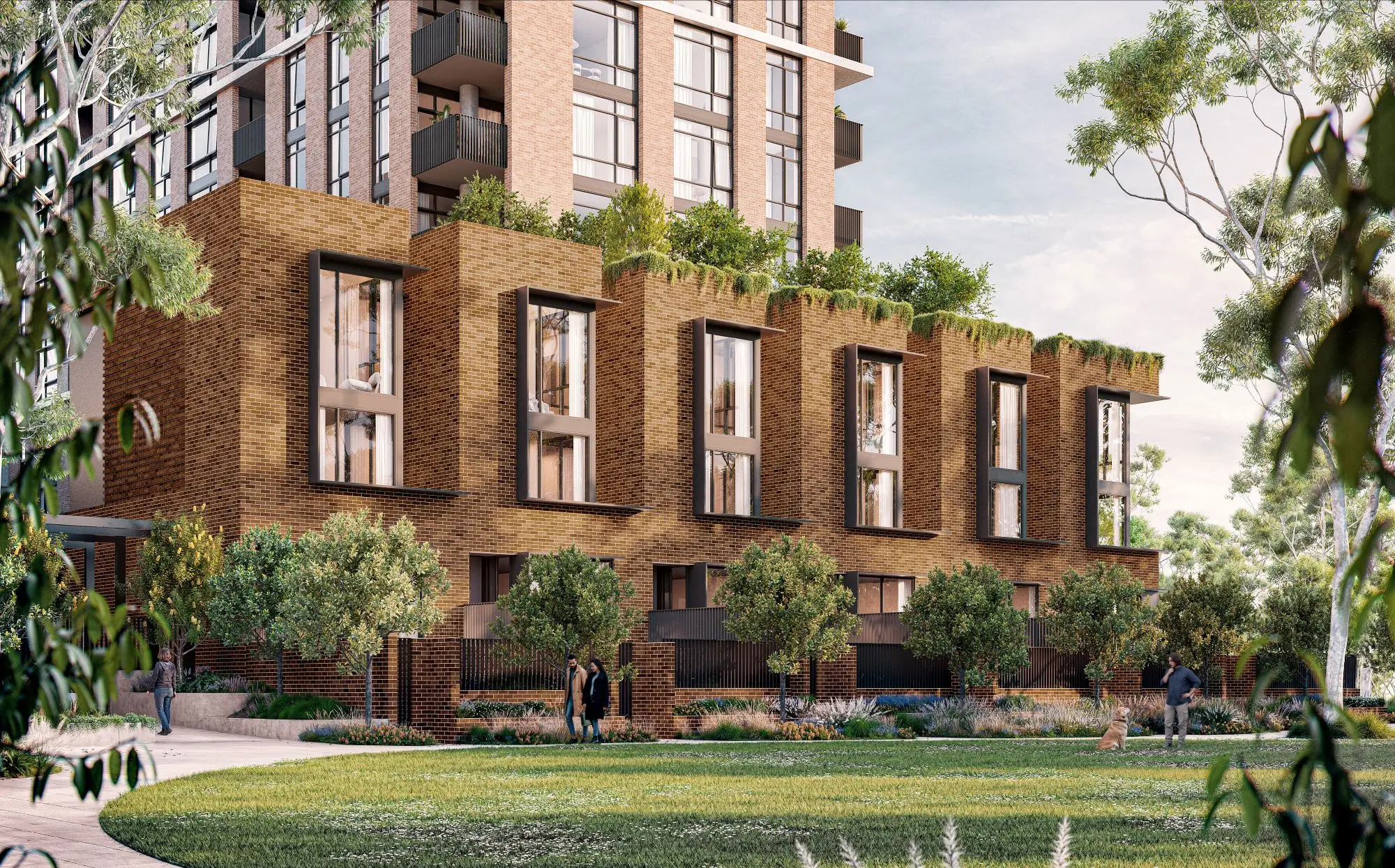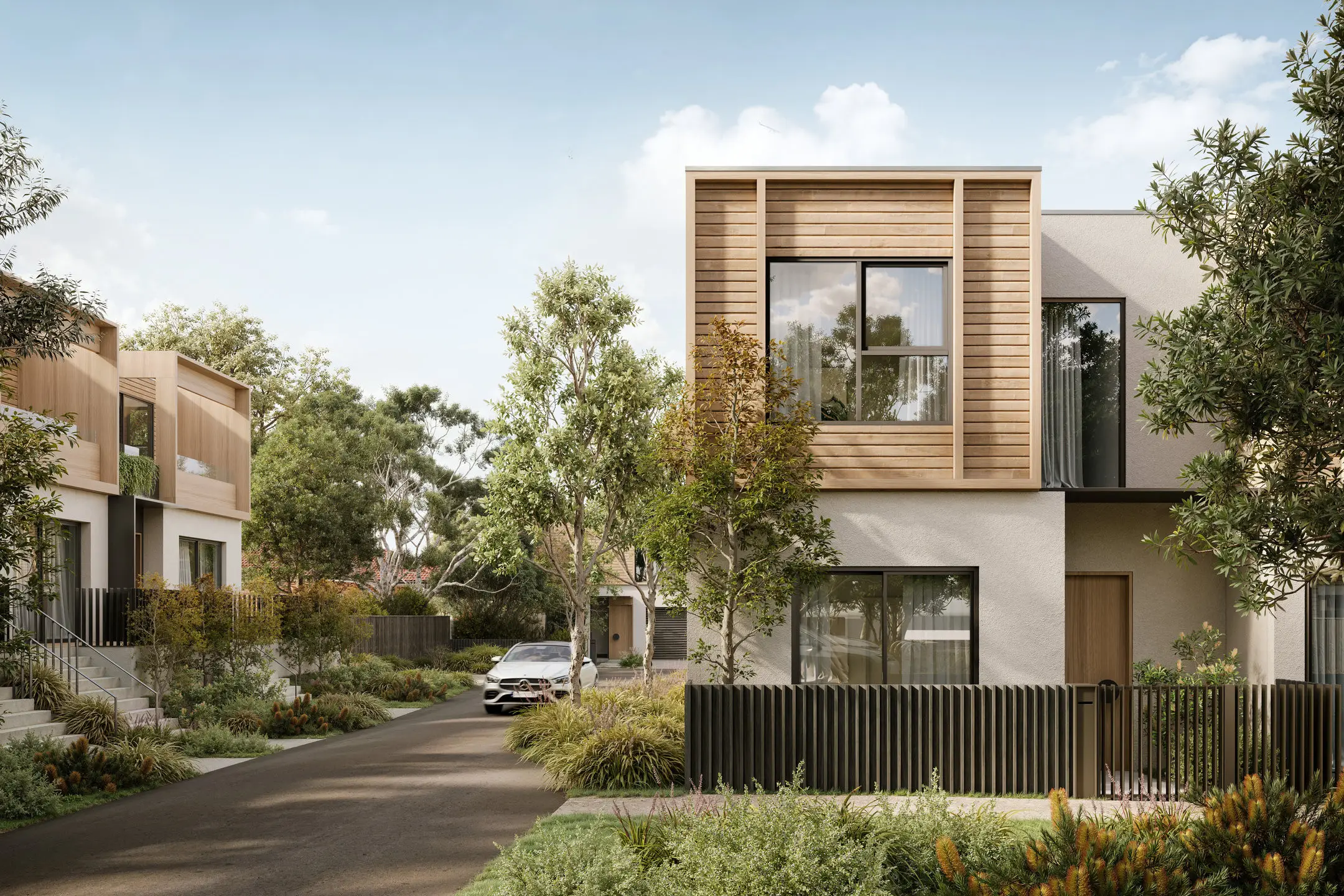
Presenting Twenty Raglan, a remarkable development offering residents the best of both worlds: tranquil, stunning views of Mosman Bay, the city, and Sydney Harbour, as well as a quiet location close to the vibrant Mosman Village and harbourside walks.
This exclusive collection of just three whole-floor apartments, set in an enviable position overlooking Mosman Bay to the west and Taronga Zoo to the east, promises to give residents a luxurious experience that combines space, design, and location.

Curated by award-winning PBD architects, Twenty Raglan boasts a magnificent architectural design. The building’s architecture retains an Art Deco façade, but beyond that is a brand new development of oversized three and four-bedroom apartments ranging from 162 to 245 sqm internally, all enjoying exceptional views towards the harbour.
Notably, these high-end apartments have been precisely designed to accommodate downsizers, with features catering specifically to their needs. The open-plan living areas stretch a remarkable 9.5 metres wide, boasting oak flooring and gas fireplaces, with dining and kitchen areas all facing the view. They also benefit from level access to a vast terrace/balcony with built-in Wolf BBQ and bar fridges.

The attention to detail in these luxury apartments is highly visible in the high-spec kitchens equipped with Sub Zero fridges and wine fridges, huge marble kitchens, V-Zug Appliances, huge curved marble island bench tops, a large pantry, and two ovens. They also offer filtered water with boiling, chilled, and sparkling water.
The bedrooms are equally impressive. Master bedrooms boast an enormous ensuite superbly fitted out with a freestanding bathtub, limestone and mosaic wall tiles, and feature glass accents. Storage is abundant with bespoke wardrobes, granite top units incorporating polyurethane, timber veneer and material used in the joinery.
Further elevating residents’ every day, the development offers a private communal plunge pool – the perfect place to start your mornings or laze around on warm weekends.

Developer Black Kite has a successful record in the property market, having brought to life several remarkable developments. They are recognised local developers who understand working with existing buildings to create world-class residential apartments. The team previously won the Inner West Council Marrickville Award for Adaptive Reuse of a Heritage-listed warehouse development of five apartments in Balmain.
Here at Twenty Raglan, they present three exceptional residences – a truly exclusive offering.
Residence 1 is a two-storey four-bedroom apartment with two separate entrances, providing flexibility if required. With three bedrooms on its top level, the fourth bedroom or master suite on the lower level boasts seamless privacy, leading to the garden area.
Residence 2 is a single-storey three-bedroom apartment. Here, its main bedroom has a generous balcony with beautiful French doors that invite in the morning sun.
Lastly, Residence 3 is the penthouse of the project, offering four bedrooms across two storeys and amazing views on all sides.

With its iconic views, exquisite design, and unrivalled location, Twenty Raglan represents a truly unique and exciting opportunity for discerning purchasers.
For more information or to enquire about Twenty Raglan, click here.



