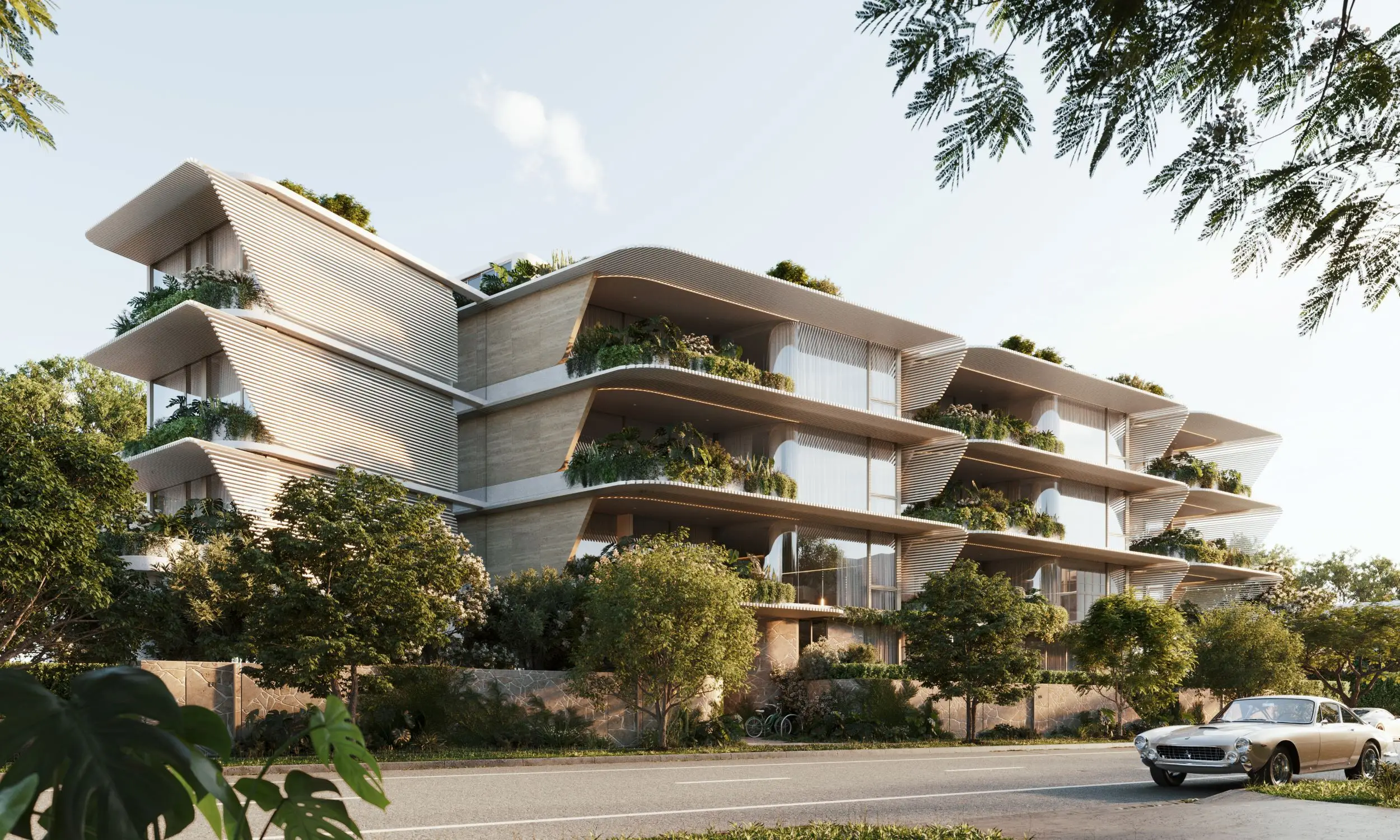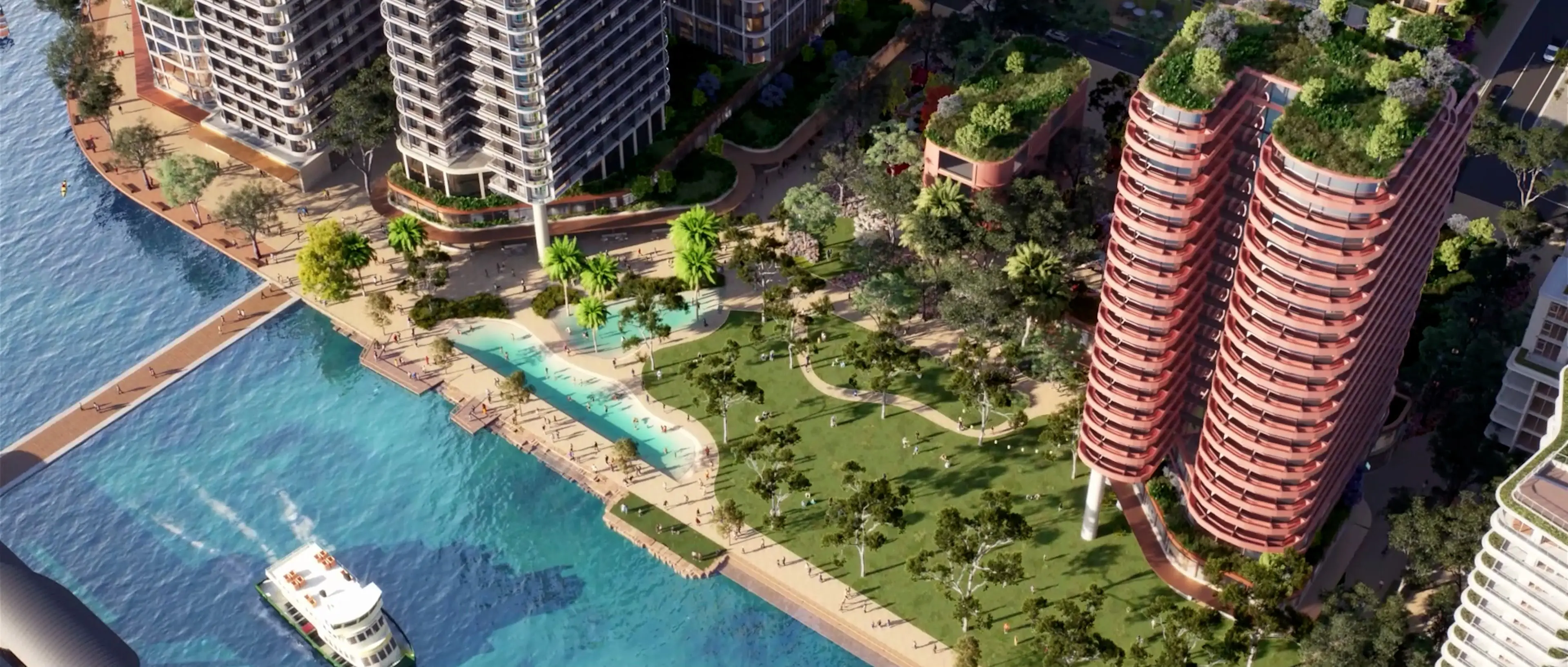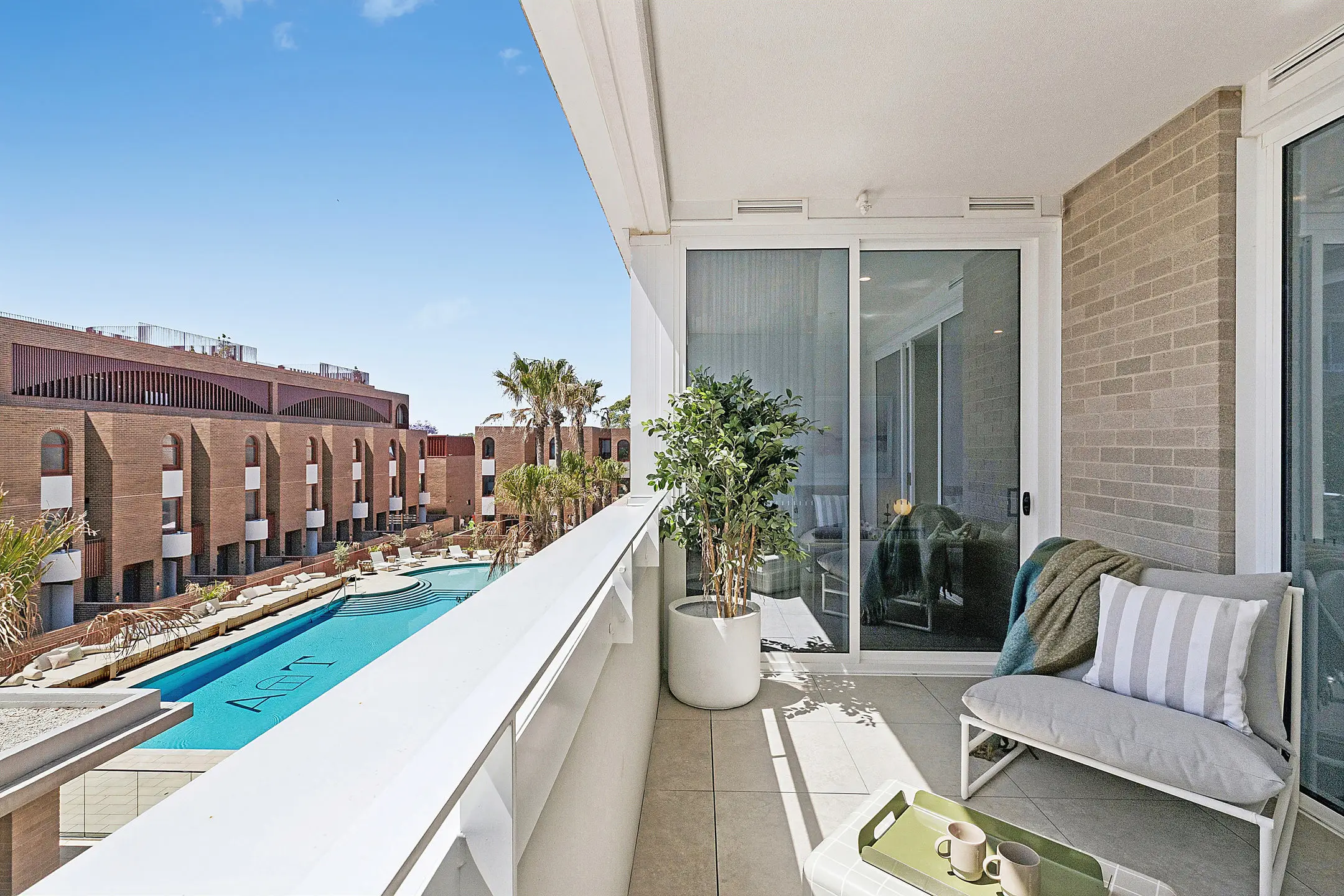
Following the success of stage one sales, Sydney-based boutique development company, LaneVick, have unveiled the release of stage 2 of their luxury residential project, Royale Randwick Terraces in Sydney’s eastern suburbs.
These two new terrace homes epitomise impeccable design, aesthetics and functionality, meticulously crafted to ensure every aspect of the property is fully utilised. Each home spans three levels, with the added convenience of a discreet personal lift connecting the basement car park to all levels of the home. The generous layout grants an abundance of space, enhanced by thoughtful design elements such as voids, cross-ventilation and seamless indoor/outdoor transitions.

Located in the heart of what locals proudly refer to as Randwick’s “Golden Triangle”, where property demand far exceeds supply, this final release of terrace residences are a mere 400m walk from the University of New South Wales and the Royal Randwick Hospital – among the most respected institutions in the country. The landmark “Spot” is also close by, providing plenty of shopping and casual hospitality choices, including the much-loved Ritz Theatre.
Each residence boasts three oversized bedrooms with built in wardrobes, a top floor master suite with walk in wardrobes and a grand ensuite. In addition to this, each has 2.5 opulent bathrooms, gorgeous natural stone finishes throughout, a state-of-the-art kitchen with stone benchtops and Miele appliances. Buyers have a choice of two luxurious interior colour palettes.
Steve Maroun, development manager at LaneVick, is thrilled to be partnering with one of the industry’s most experienced architects, the prestigious Studio Johnston.
“Royale captures the quality of a bygone era in these six exclusive terraces,” he said.
LaneVick’s prestige holds the distinct marksmanship of quality, exclusivity, and luxury, paired with the experience to maximise the full potential of an unprecedented landmark development.
“We’ve sought to bring the project vision into every detail of the interior design, to create a polished yet accessible brand of heritage charm and inspired elegance, with cleverly curated furnishings, surfaces and details adding further depth, charm and classic romanticism,” he said.
The interiors are customisable for individual expression and their quality captured in these six exclusive terraces including spacious 6.6m wide homes, rose or neutral coloured stone benchtops, light or dark engineered timber and laminate floors, as well as handmade subway tiles and bi-fold windows on the island for an indoor outdoor transformation.
The bathrooms again have two colour schemes to choose from, with double sinks setup that effortlessly combines style and functionality. The standout feature is a palatial skylight, ushering in sunlight while preserving your privacy.
According to selling agent Jack Pillari from Century 21, Royale offers a rare chance for discerning purchasers to secure an elite home in one of the city’s most prestigious suburbs, located in a private pocket yet close to every convenience.
“Everything about Royale is unrivalled, and this project will be ideal for locals who seek the comforts of a resort lifestyle at home, and who appreciate the finer details of these residences both inside and out,” said Jack.
“These oversized North facing terrace homes with an abundance of natural light make for sun-soaked outdoor entertaining with open-plan living spaces.

We anticipate we’ll receive strong interest from high-net worth locals looking to downsize from the family home, yet still wanting to stay in such a prestigious postcode.”
Sales for Royale have now launched and interested parties are encouraged to move quickly to register their interest, with only four purchasing opportunities available. Construction is well underway, with completion expected in early 2025.
Visit the display suite by private appointment at 128 Belmore Road Randwick NSW.


