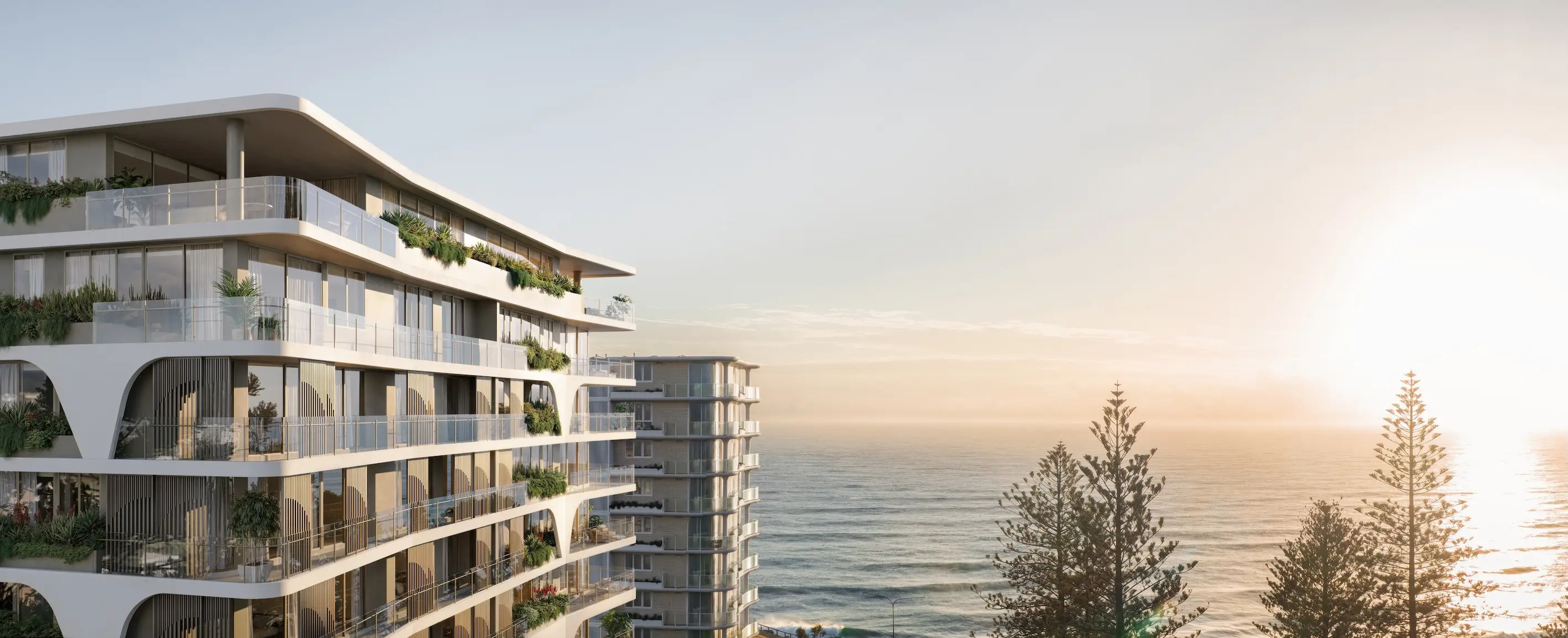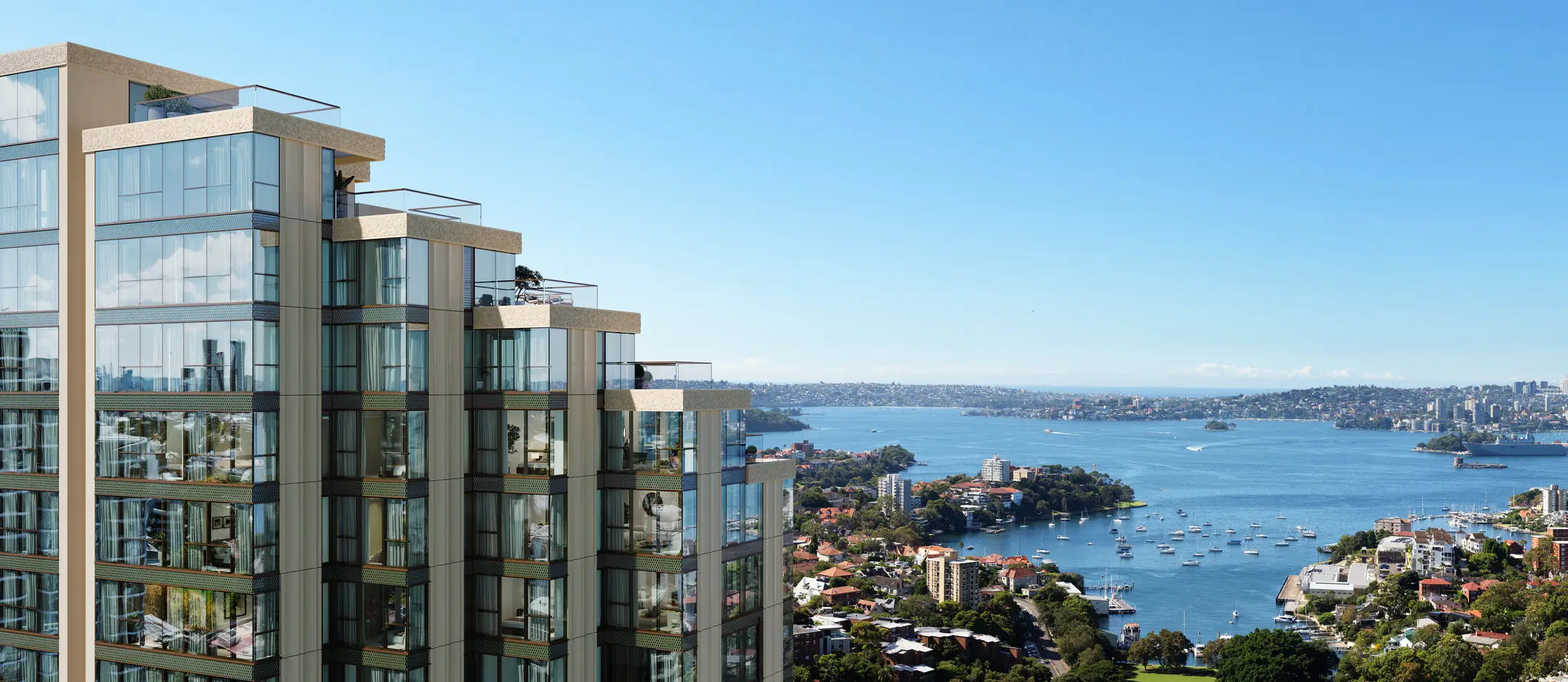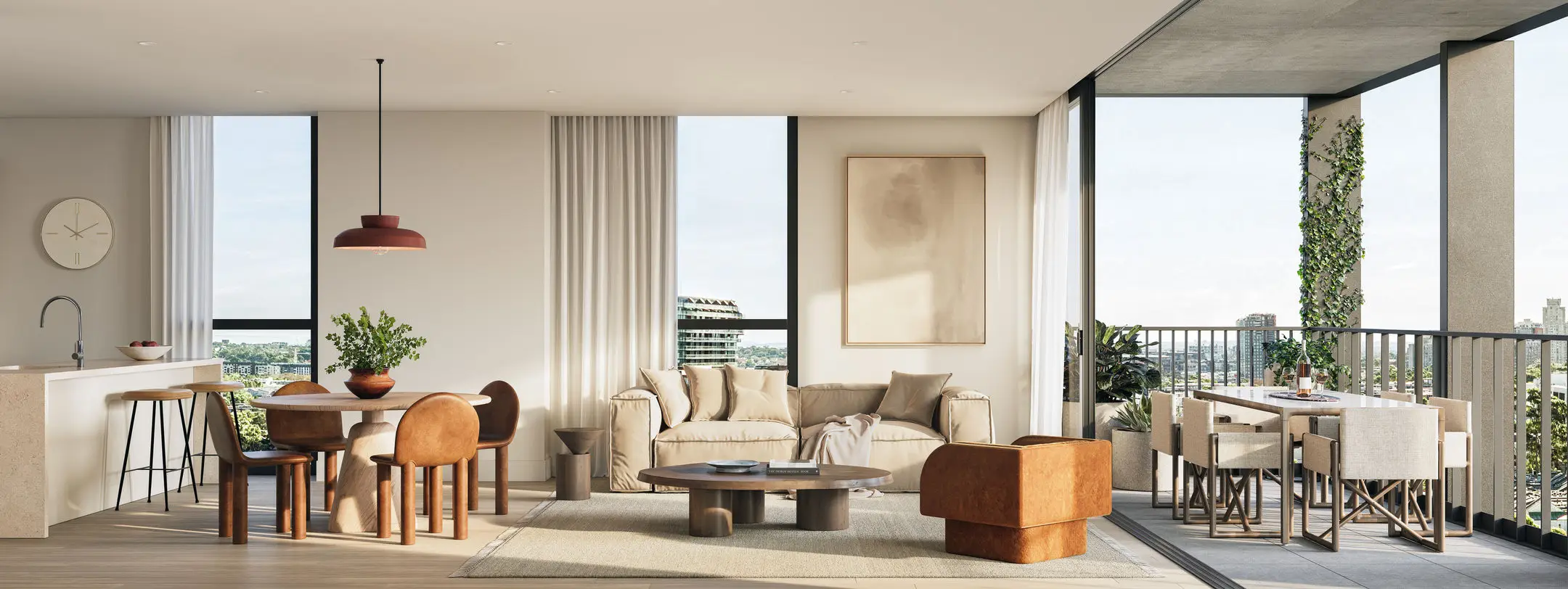
Lechte, a local developer with global expertise, has an enviable reputation for producing quality projects in premium locations and its new project Luminary Hawthorn is no exception.
Working in collaboration with Abacus Property Group and award-winning practices, Plus Architecture and Mim Design, Luminary is a boutique development comprising just twenty-four exclusive residences in one of Melbourne's most exclusive suburbs.

“Both the architecture and the interiors provide a statement of exceptional, sophisticated design and quality,” says Chris Paul, Director of Lechte. “Customised joinery and lighting, as well as extensive use of the unique Cote D’Azure marble, are just some examples of the high-quality features on display within these homes.”
The two and three-bedroom apartments and three-bedroom plus study penthouses overlook the heritage rooftops and canopied parklands of Hawthorn and beyond the winding Yarra River to the glittering city skyline.
Composed across four levels, the sweeping glass-fronted balconies and walls of glazing are conduits for natural light, connecting each individual home to the surrounding leafy streetscape.
Inside, these spaces have been fitted out with luxury inclusions worthy of even the most discerning buyer. Engineered European oak floorboards meet full-height customised storage features. Elements of rich raven woodgrain finishes, bronzed mirrors and exotic European marbled surfaces can be found throughout the living, dining and kitchen spaces.

From ensuites and walk-in sculleries to barbecue areas and powder rooms, Luminary is a downsizer’s dream home. In fact, 75 per cent of the residences have already sold, and construction is due to finish in August so those looking to buy can move in by September this year.
“Luminary has attracted a high calibre of property buyers who have a proclivity for discerning high qualities in design and aesthetic,” Chris says. “Our buyers are attracted to the spacious floorplans.”
Chris says the homes feature separate master suites, walk-in wardrobes and double vanities within bathrooms whilst large kitchens feature island benches and upgraded European appliances.

“Homeowners are seeking security, luxury and amenity — all within a boutique setting, and Luminary has all this and more,” he adds.
A grand lobby occupies the ground floor, catering to residents and guests alike. Pure wool herringbone carpet complements the refined bronze metal finishes and polished plaster decorative wall treatments. Designer pendant lights feature clusters of fine porcelain trumpets which emit a soft and inviting glow — it is the perfect welcome home.
The addition of a decadent wine cellar allows for further entertaining opportunities. Here, walls of crafted timber racks feature climate controlled, lockable cabinets for each individual resident. After opening a bottle of fine wine, relax in the luxe leather banquette seating set against tactile stucco wall finishes and terrazzo flooring and enjoy quality time with friends and family.
Luminary occupies a prime position on Church Street, moments from some of the best dining and retail options Melbourne has to offer. Just 5 minutes away by car, Hawthorn Common not only offers up a delicious menu but it advocates sustainability. A short walk away, Ocha serves modern Japanese dishes while nearby Aunty Franklee is highly reputed for its Bak-Kut-Teh, known as pork bone tea in English.
With iconic Melbourne landmarks and destinations such as the Yarra River and St James Park within walking distance and the Melbourne Cricket Ground just a tram ride away — Hawthorn is not just a place, it’s a lifestyle and Luminary places residents in the centre of the action.



