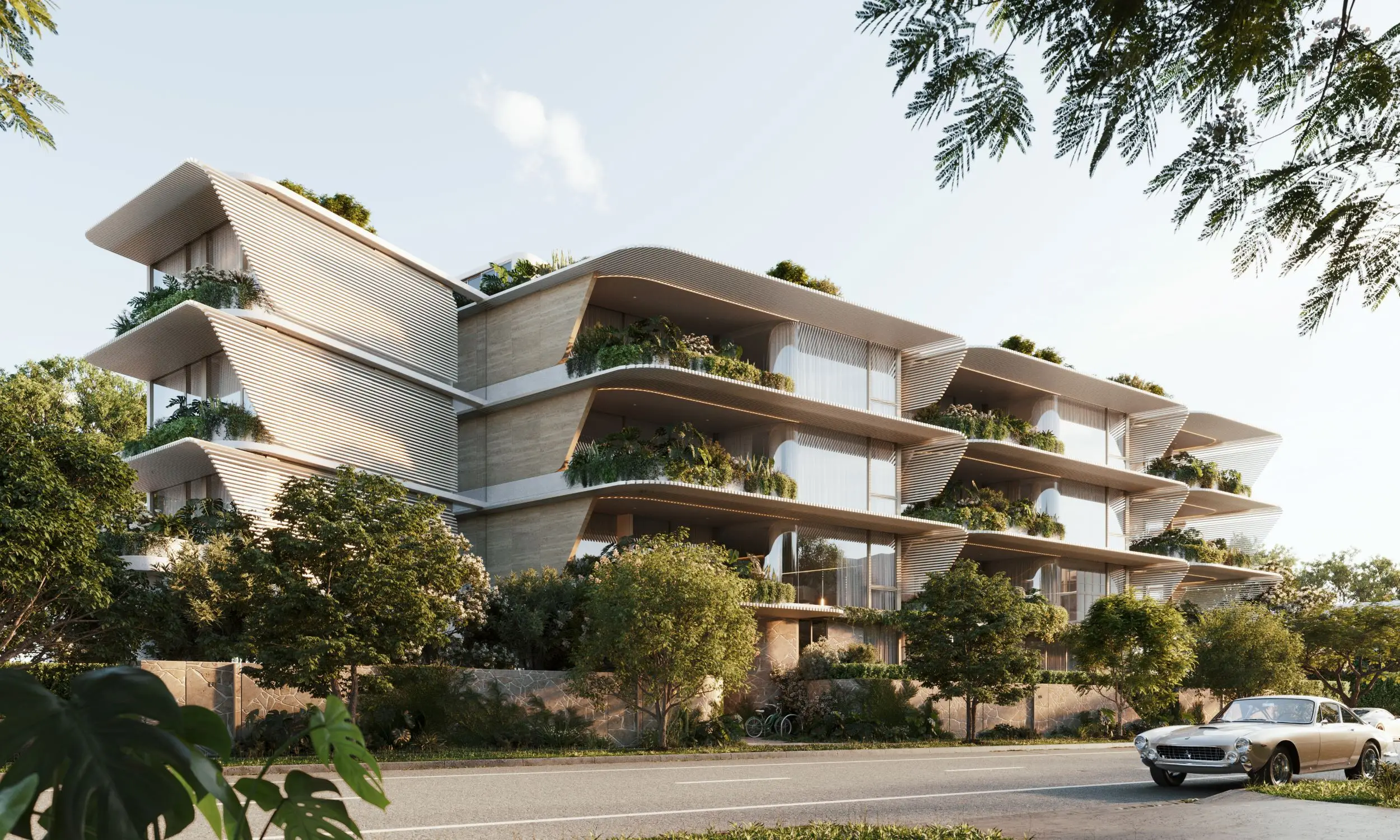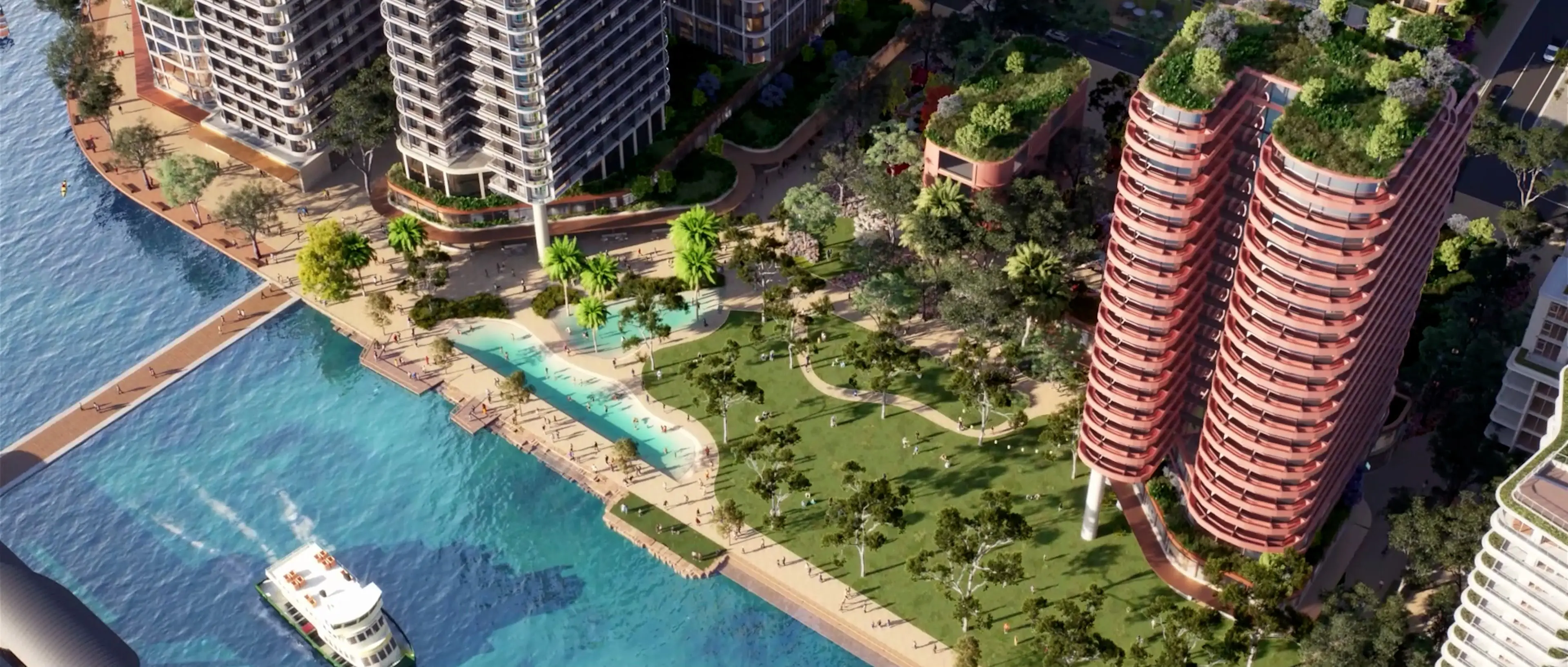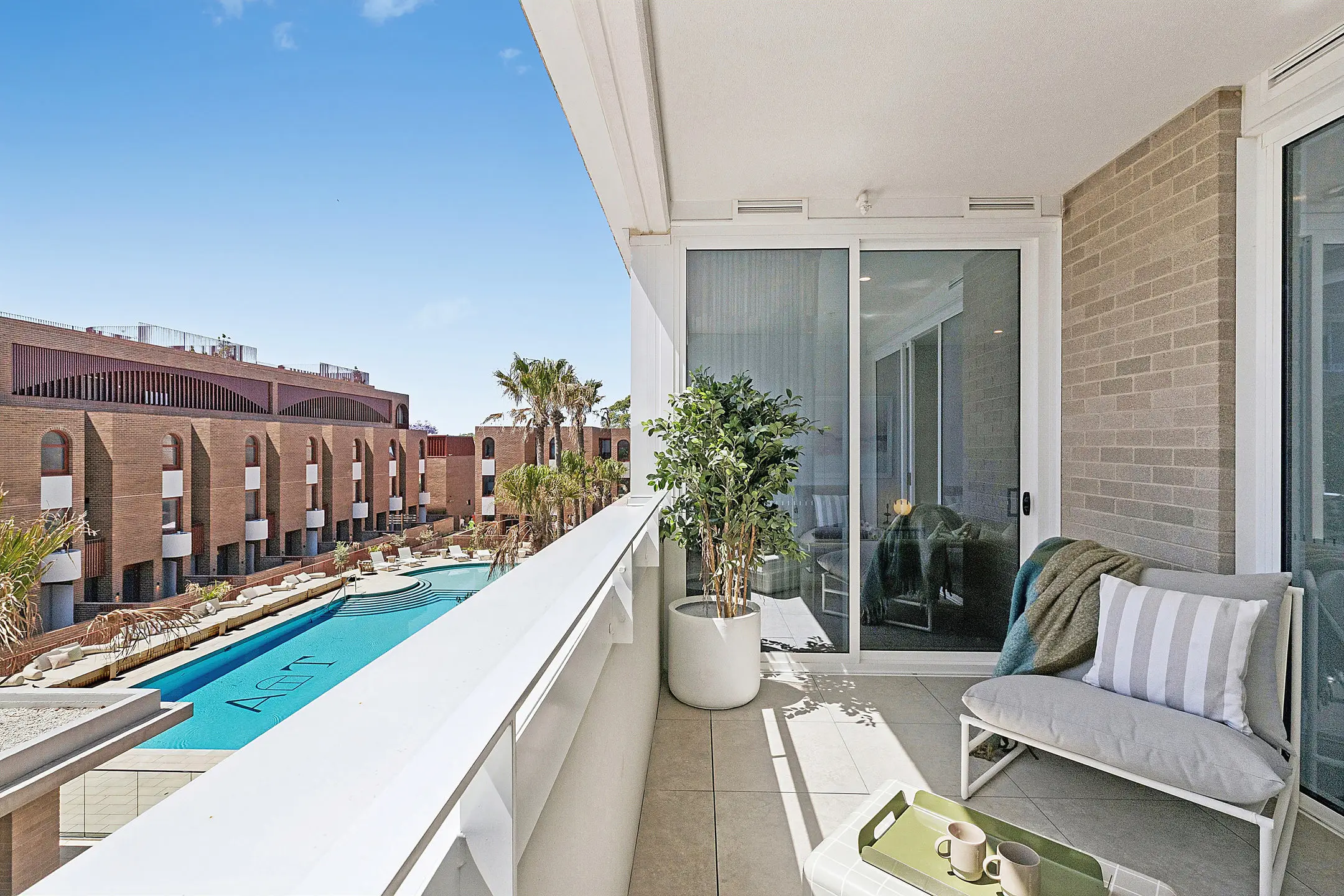
The eleven boutique apartments and one penthouse at Hotham Hill have garnered extraordinary early interest, with 40% selling in the first three weeks since launch.
This positive response includes the sale of the penthouse for almost $3 million.
Located in a coveted pocket of North Melbourne, Hotham Hill is a collaboration between Mainstone Property Development, MGS Architects, and John Patrick Landscape Architects. The developers at Mainstone are seasoned experts in residential properties with environmentally sustainable design (ESD) for owner-occupiers and complex heritage renovation developments.
Three-bedroom apartments comprise the majority of remaining available residences at Hotham Hill.
Luxury designs for a historic setting

Designed by award-winning MGS Architects as a homage to the historic residential fabric of the locale, Hotham Hill explores the finest in luxury design. These new residences are perfect for discerning owner occupiers and locals looking to downsize.
The project’s elevated North Melbourne location has a rich history and is today one of Melbourne’s most sought-after central residential areas, with Royal Park, Errol Street, and Queen Victoria Market nearby.
During the 1850s Victorian gold rush, North Melbourne was first established as ‘Hotham’ after the governor of Victoria, Sir Charles Hotham. Hotham Hill was arranged with large allotments during this time, which saw stately residences emerge. Many of these grand houses and terraces still stand along the tree-lined street of North Melbourne today.
Taking heed of this historical significance, Hotham Hill residences have spacious floorplans and expansive balconies and garden terraces. Consolidating an air of timelessness, interiors include natural Carrara marble surfaces across benchtops, splashbacks, and a kitchen island. Kitchens also feature bespoke cabinetry, premium Miele appliances, and designer tapware. Timber finishes and ambient neutral tones showcase the quality of materials throughout each residence.
Bathrooms are fitted with orb lights, bespoke curved mirrors, artisan finger tiling, and functional shelving. Bedrooms boast sumptuous pure wool carpets. Select residences also feature a butler’s pantry, a freestanding bathtub and double vanities, and a master bedroom walk-in robe.
Cutting-edge sustainability integrations

From the moment you approach Hotham Hill, the design meditations on modern liveability and sustainability are clear.
A state-of-the-art entry gate with facial recognition technology welcomes owners to the private landscaped pathway and the lobby. Select residences have their own private street access via a gated, landscaped terrace.
Gently sloping pathways, lift access, and wide corridors facilitate building access for residents and visitors of all abilities.
Hotham Hill residences have an average energy rating of 7 Stars. The building boasts a biophilic design and solar panels with 20kw capabilities connected to a cutting-edge SolShare system that distributes solar power to each residence. Rainwater is harvested in a common water tank and used for garden irrigation. Appliances and LED lighting have been purposefully selected for their energy efficiency and fixtures and fittings for their resource conservation. All residences boast double glazed windows for thermal efficiency and noise minimisation, and all two and three-bedroom residences feature dual aspects for optimal cross ventilation.
The large private gardens and generous balconies surrounding Hotham Hill feature a tailored assortment of hearty and native planting that is easy to maintain and verdant all year round.
These luxurious apartments are an excellent addition to the legacy of North Melbourne’s architecture, looking forward to the future whilst being mindful of the area’s history.
For more news, market insights, and lifestyle, click here.
Header image courtesy of The Next Chapter.


