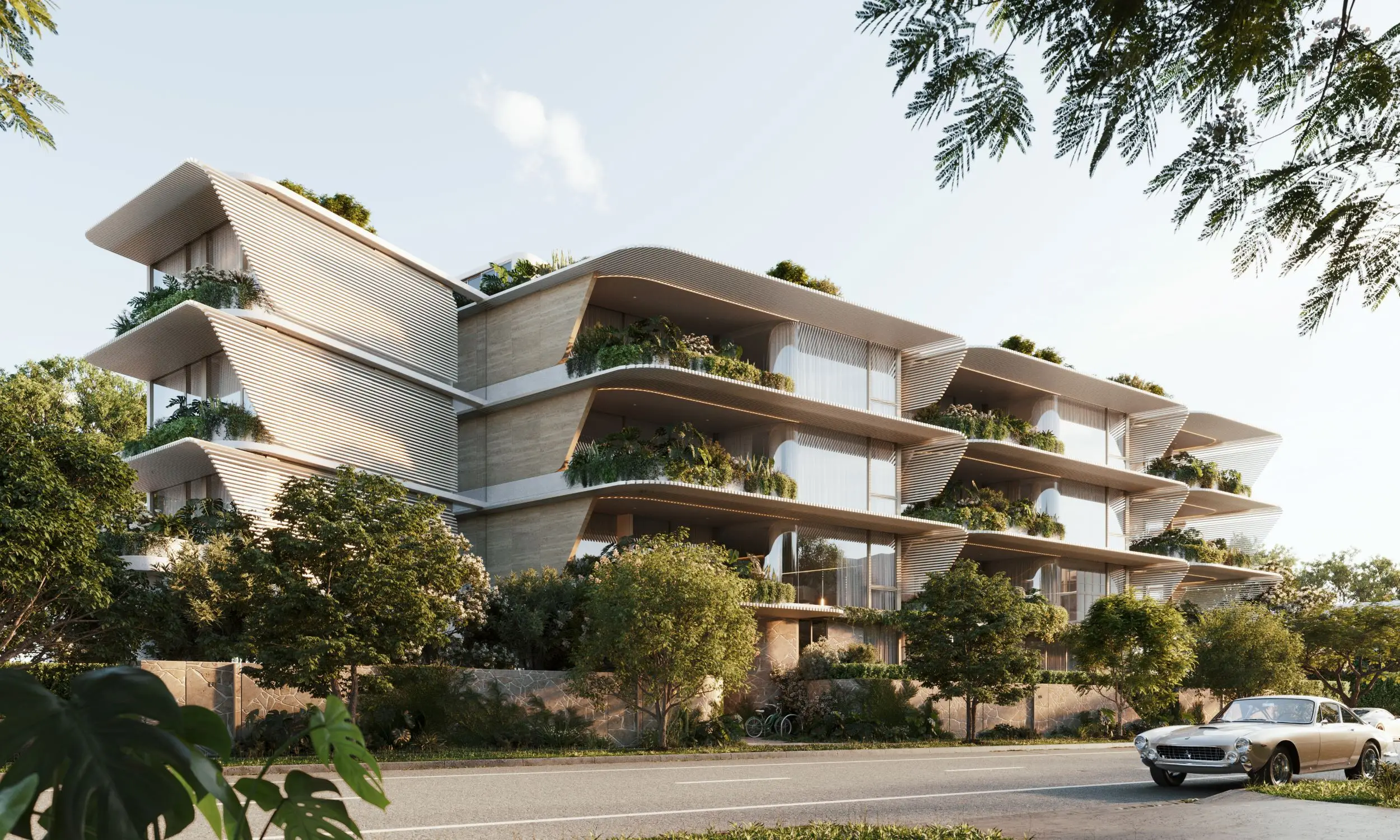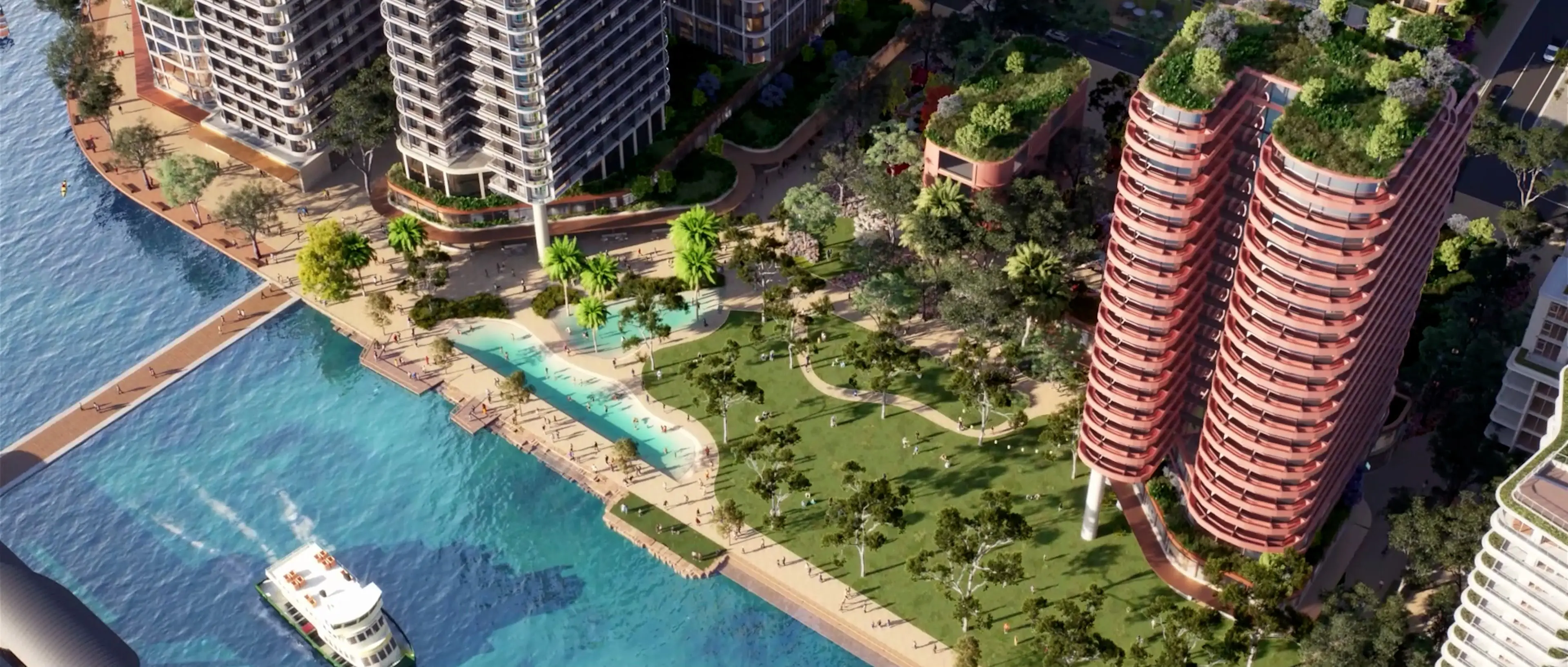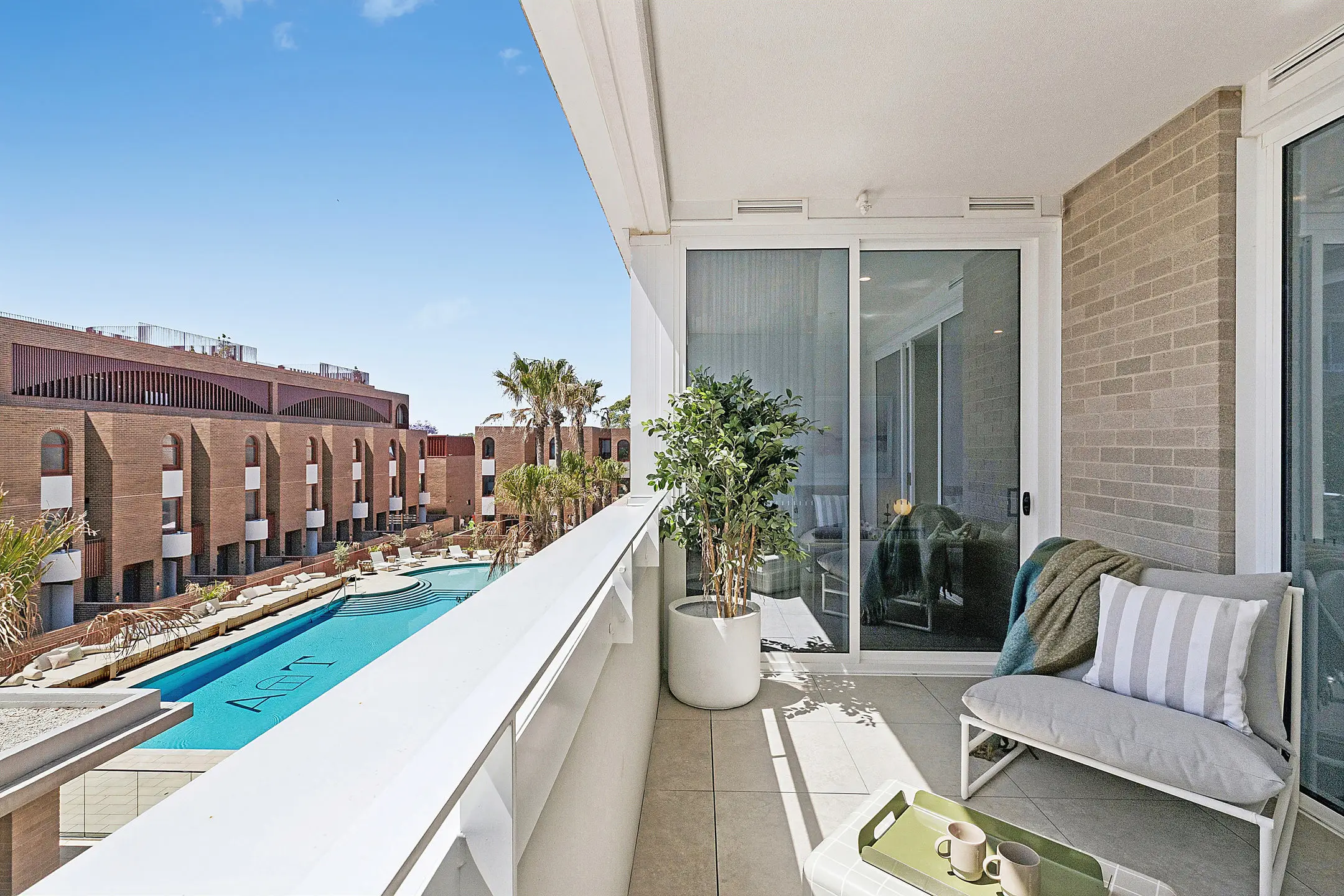
AT A GLANCE:
- Developer: Sekisui House
- Builder: Westbourne Constructions
- No. of Residences: 204
- Estimated Completion Date: Mid-2026
In a market saturated with cookie-cutter apartments, Veue Central by Sekisui House offers something different, something smarter.
Rising in the heart of Norwest in Sydney’s Hills District, this off-the-plan development delivers generous, design-led homes with Max Spaces – a defining feature that ensures every lifestyle is truly catered to.
With construction underway and move-in scheduled for mid-2026, Veue Central is an exciting opportunity for buyers who want more space, more flexibility, and more value from their home.

Not just bigger, smarter: Introducing Max Spaces
At the core of Veue Central’s design philosophy is the idea that space should be functional, not just square metres on a floorplan. That’s where Max Spaces comes in.
These cleverly designed, flexible areas are built into nearly every apartment, giving you that extra room you often wish for, but rarely find. Here, you can set up a dedicated home office, create a nursery, establish a creative zone, or finally get that walk-in pantry or extra storage you’ve been dreaming about. Whether you’re working remotely, starting a family, or simply need more breathing room, Max Spaces adapts as your lifestyle evolves.

Large floorplans, generous living
Every Veue Central residence is defined by its expansive design. With soaring 2.7-metre ceilings and oversized windows, homes are light-filled, airy, and built to feel like true sanctuaries. These residences are purposefully spacious, with open-plan living areas and double-glazed windows.
There are two curated interior schemes every buyer can choose from: Dune, a bright and breezy scheme with light wood-grained joinery and warm earthy tones, or Grove, a moodier combination of dark timber textures and stone accents that brings sophistication and contrast.
Yet, no matter the chosen scheme, each kitchen is fitted with high-end Fisher & Paykel or Miele appliances, stunning stone benchtops, and clever storage solutions. While well-proportioned bedrooms feature built-in or walk-in wardrobes.

The community advantage
More than just a collection of apartments, Veue Central is a key part of The Orchards – a larger, masterplanned community shaped around wellness, sustainability, and neighbourly connection.
As a resident, you will enjoy access to a long list of resort-style amenities shared across the precinct, including:
- An indoor lap pool and heated spa
- Fully equipped gymnasium and fitness centre
- Outdoor lagoon pool (coming in Stage 5)
- Function centre and community hub
- Outdoor cinema (coming in Stage 5)
- BBQ areas and entertaining spaces
- 1.4 hectares of landscaped parklands
- Walking and cycling trails
Veue Central integrates these lifestyle facilities with a smart, sustainable design. Expect energy-efficient glazing, rainwater harvesting, rooftop solar systems, and optional EV charging upgrades. Car share services like GoGet are also available on-site to make greener transport choices even easier.

Connected and convenient
Located at 15 Spurway Drive, Norwest, Veue Central puts everyday essentials within easy reach. The Norwest Metro Station is just 600 metres away, offering direct connections to the Sydney CBD in 45 minutes. Norwest Marketown, a popular dining destination with top restaurants, cafés, and a Coles Supermarket, is only a six-minute walk. While Norwest Business Park is nearby for those who work locally.
Families are well supported too, with 18 schools (seven high schools and 11 primary schools) within a five-kilometre radius, plus a short drive to TAFE NSW and Norwest Private Hospital.

With Veue Central’s first display apartment set to open soon, you will be able to experience this offering first-hand.
So, whether you're planning your first home, upsizing your lifestyle, or investing in a community with long-term appeal, Veue Central is a standout opportunity, and you can move in next year.
One-, two-, three-, and four-bedroom apartments are selling. One-bedders with one bathroom and one car park are priced from $850,000.
Click here to learn more or to enquire about Veue Central at The Orchards.



