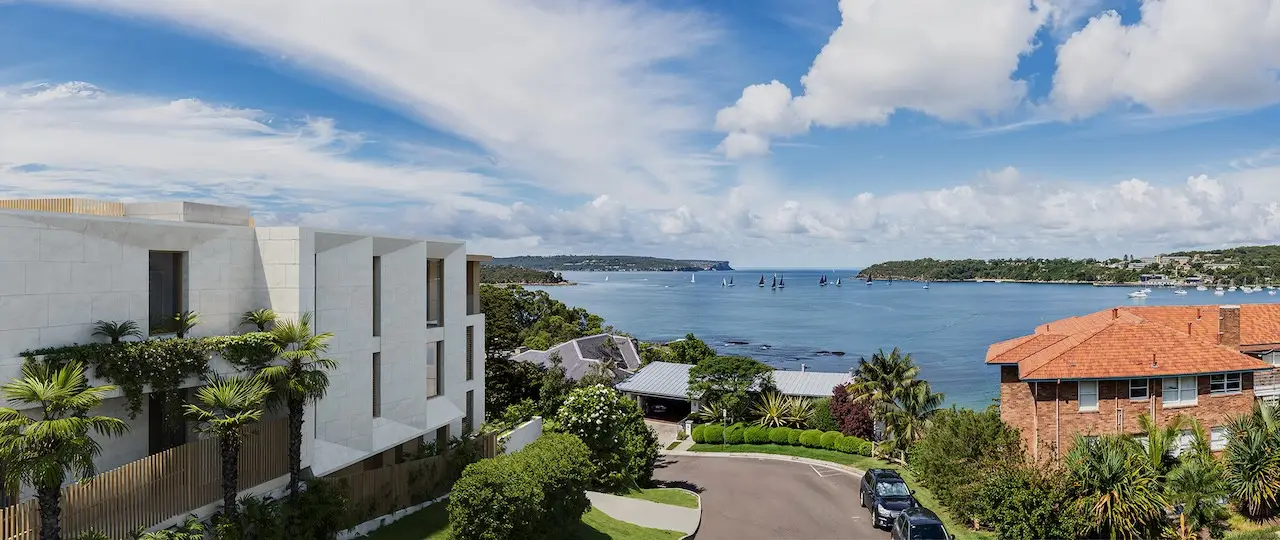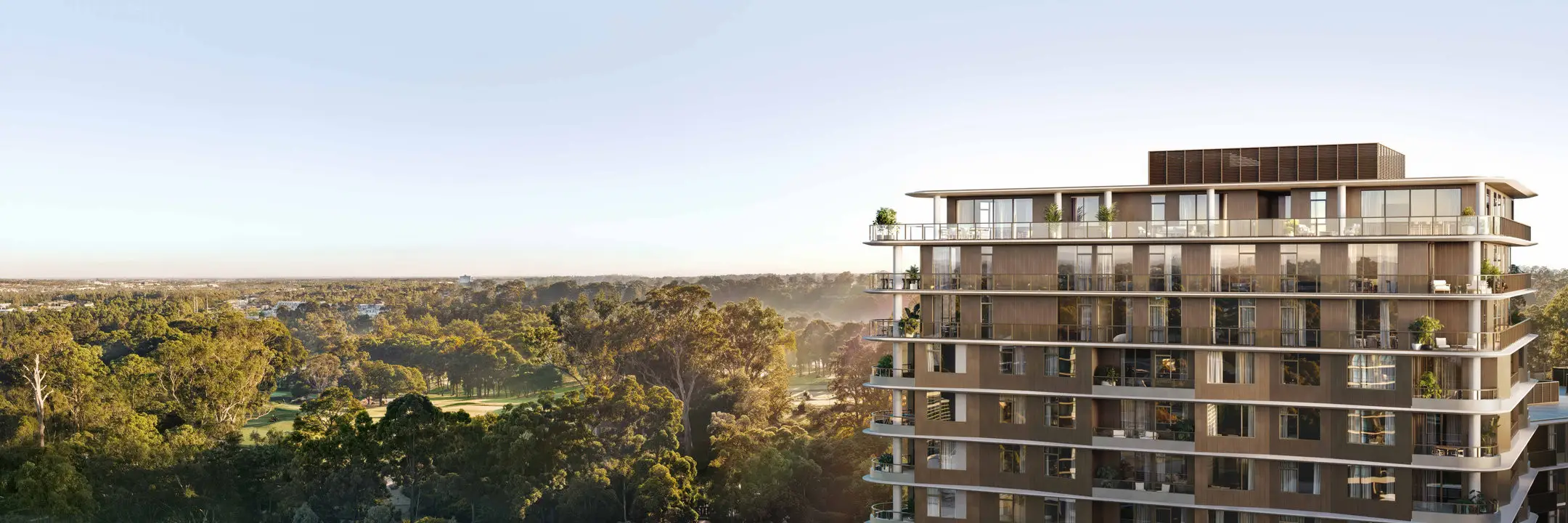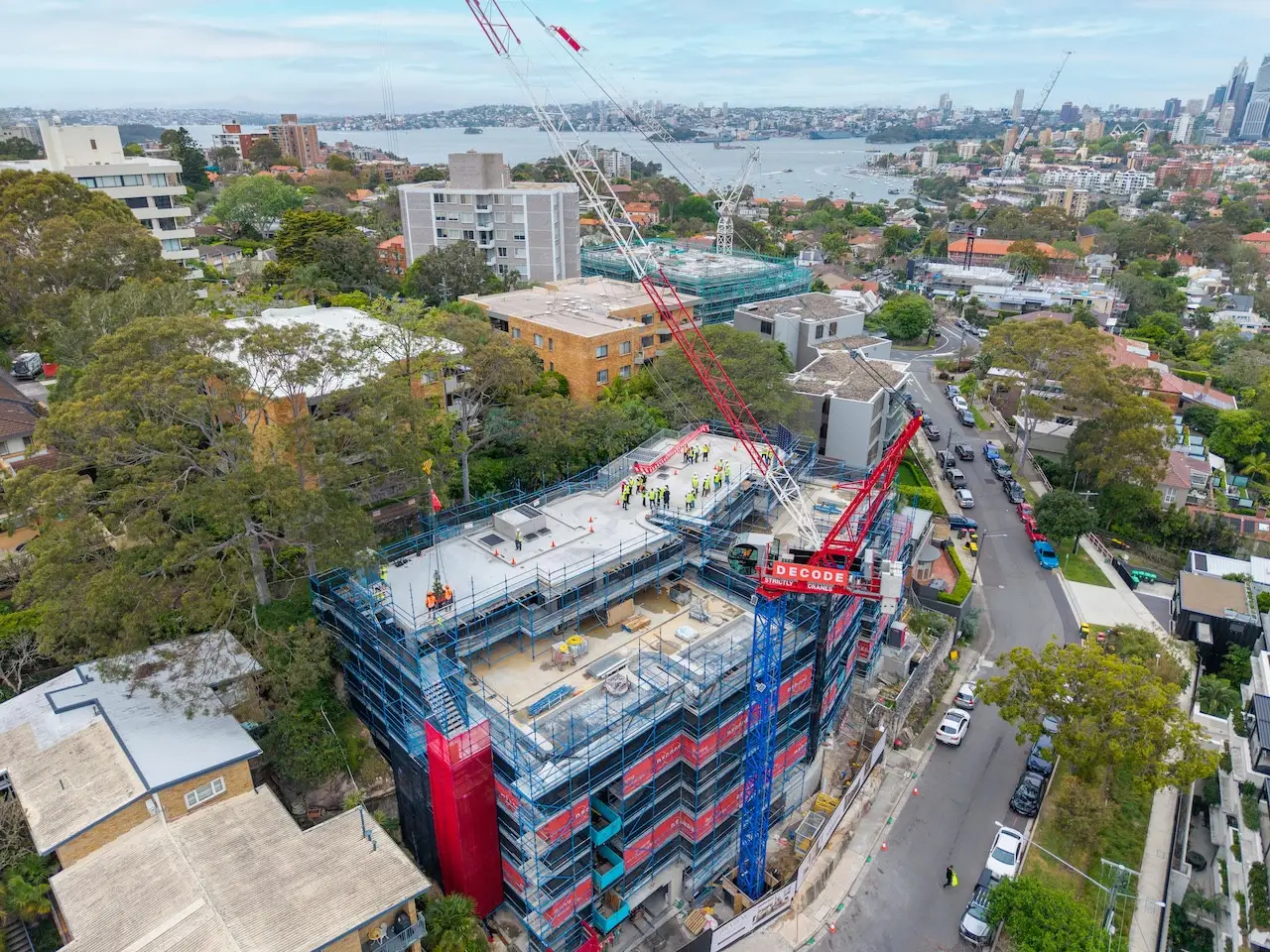
Crafted around two heritage stone pine trees, Stonepine House is designed by multi-award-winning Rothelowman architects, Carr interior design, and Tract landscape architecture.
A private, Mediterranean-inspired building six kilometres from the Melbourne CBD, Stonepine House offers an exclusive collection of one, two and three-bedroom apartments that are entering a design league of their own.
Timeless elegance the moment you arrive

Brick colonnades tie the Stonepine House building in with the stately period residences throughout the historic Moonee Ponds area. These colonnades elegantly demarcate the ground lobby entrance and ground-floor studio tenancies, ensuring privacy for first-floor residents.
Paved paths guide access to Stonepine House under cantilevered canopies, creating a luxurious arrival experience and setting the tone for the beautiful designs that unfold inside.
Superb interiors bathed in natural light

Inside your new Stonepine House apartment, you can unwind in ultimate repose thanks to bespoke integrations.
Carr wanted to balance refined luxury with functionality throughout each Stonepine House residence. This is evident from the moment you enter your new home, with a clever welcome storage zone.
Proceeding inside, you are surrounded by high-quality, durable materials such as natural stone surfaces, timber flooring, and further expressions of brickwork. Sumptuous carpets feature in bedrooms, and stone also features in bathrooms.
Your contemporary living areas seamlessly connect to a large private balcony or terrace. Floor-to-ceiling glazing and sliding glass doors bring a bounty of light inside and provide leaf-dappled outlooks over the reimagined Moonee Valley Precinct.
Thrive in house-sized proportions

The floorplan of each Stonepine House apartment is highly considered. Purchasers can also select upgrades, including alternative appliances and feature pendant lighting.
All two and three-bedroom apartments boast an additional multi-purpose room, which is rare for apartments. These additional rooms demonstrate the house-style treatment of space at Stonepine House. Some apartments also feature a study, supporting your home-based work and study needs.
The upper floors of Stonepine House are comprised of the Grand Residences. Taking spaciousness to the next level, these ultra-luxury apartments boast house-sized scale, a butler’s pantry, and premium Miele appliance integrations. All Grand Residence bedrooms have ultra-luxury master suites with large walk-in robes and concealed storage fitouts.
Botanical landscapes embrace your new home

Stonepine House enjoys a lush botanical setting in the reimagined Moonee Valley Park precinct.
In step with the elegance of Rothelowman and Carr’s designs, Tract landscape architecture has included Mediterranean-inspired plantings at Stonepine House. You’ll be able to gather with neighbours under shading pergolas draped with vines and to saunter over to the stone paving and European plants at beautiful Stonepine Square.
The volume of native greenery surrounding Stonepine House is unusual for such a central location and really sets this new address apart.
The six façades of the L-shaped Stonepine House building capture green aspects in all directions. Residences on the western side look out over Maple Walk, with levels three and above having uninterrupted views. Residences on level seven have uninterrupted views out to the north, and lower-level apartments on the northern side of the building have views over the Residents’ Garden. Eastern side residences overlook Stonepine Square itself.
Stonepine House completion is expected in Q4 2024.
Limited new residences remain available at the beautiful Stonepine House. Don’t miss out on this exceptional opportunity to secure your own luxury apartment set amongst the botanical ambience of the reimagined Moonee Valley Park.
To learn more about Stonepine House, or to enquire, click here.



