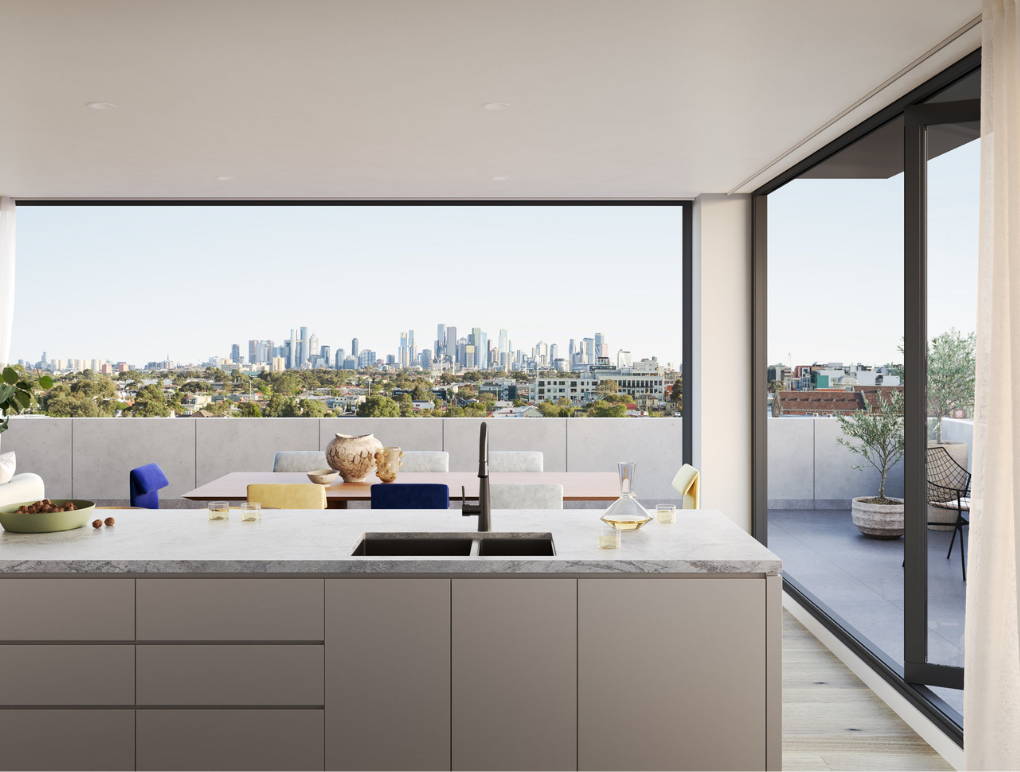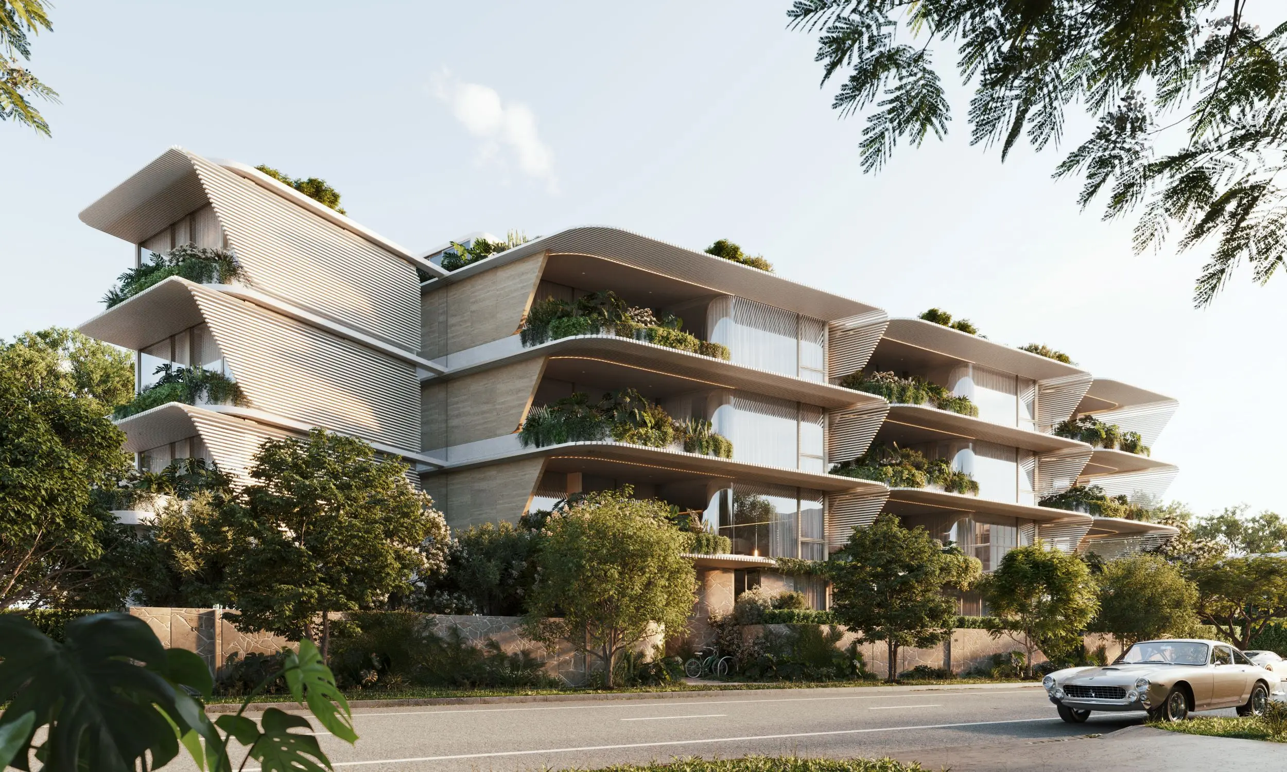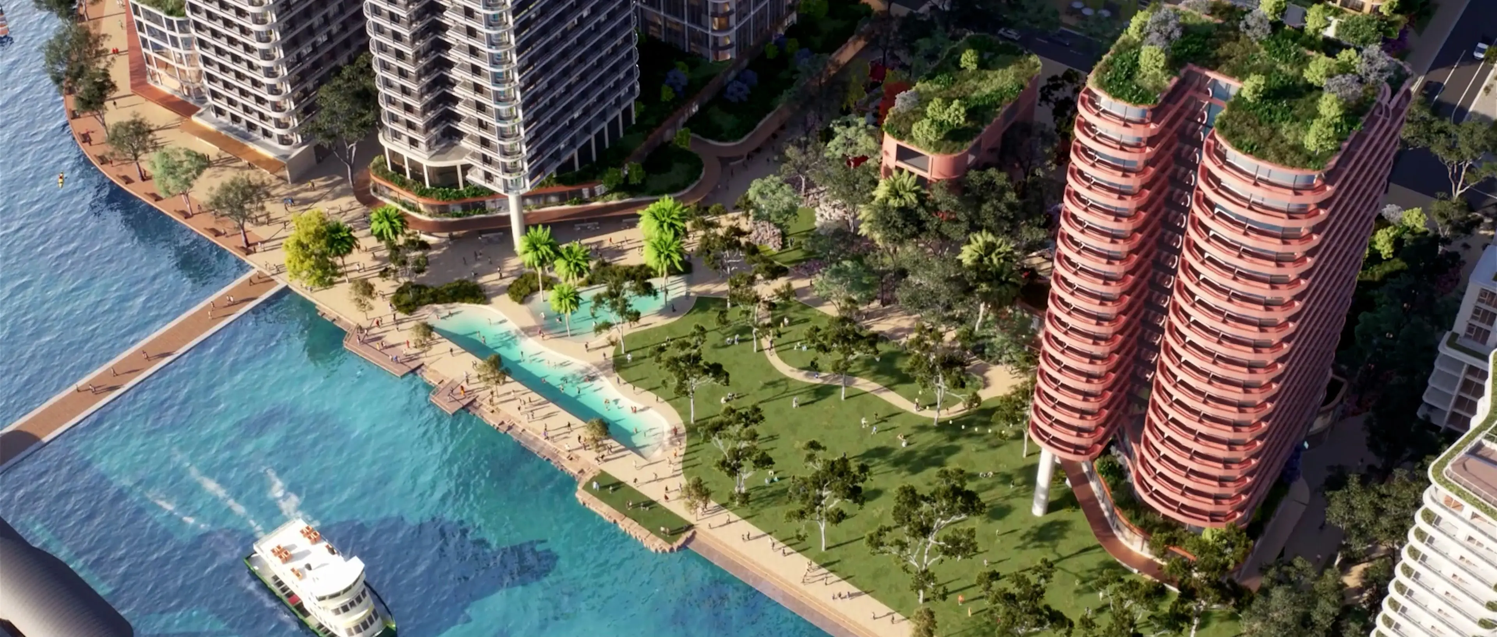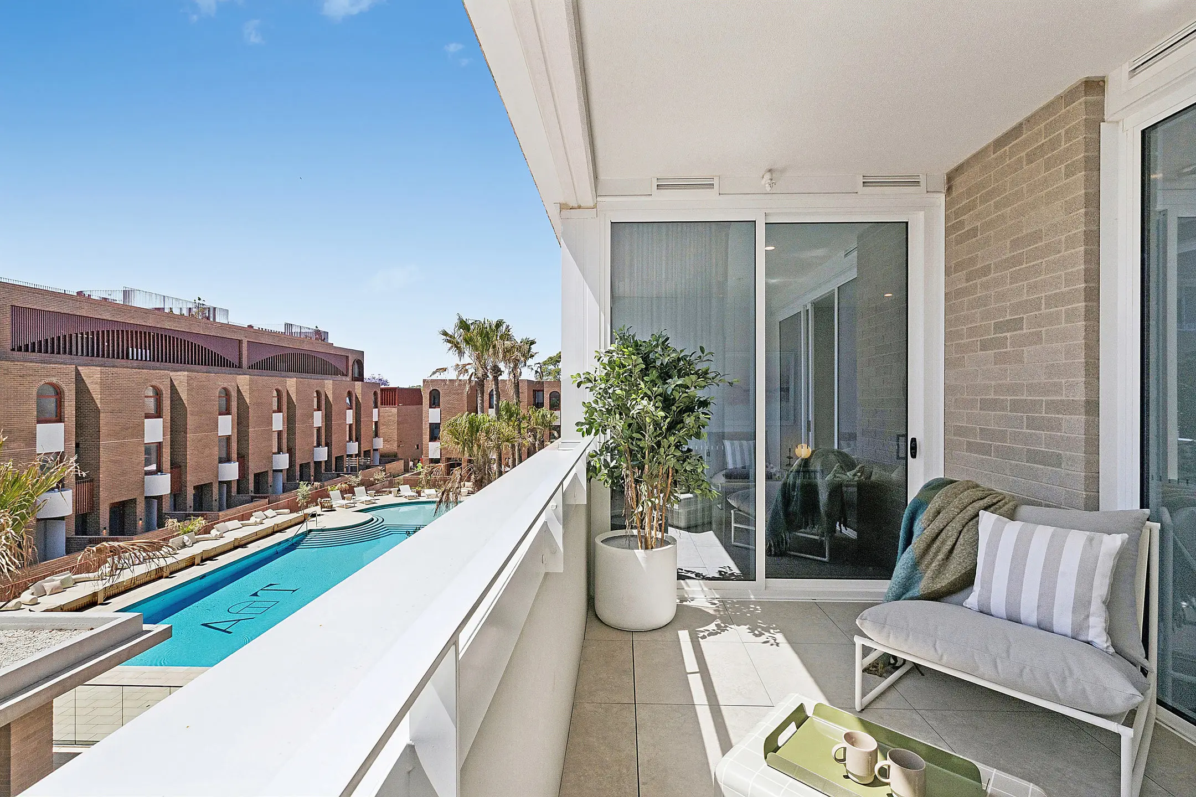
AT A GLANCE:
- Developer: Young Group
- Architect: MAP Architects
- Number of Residences: 24
- Home Types: 2, 3, and 4-bedroom residences
Brunswick is known as one of Melbourne’s coolest suburbs, overflowing with wine bars, fine restaurants, divine bakeries, and edgy cafes. Just mere moments away from the CBD, it makes for the ideal location for those wanting to be in the grasp of the hustle and bustle, yet remain tucked away.
Soon to grace Brunswick’s Victoria Street is Frith & Howarth: a collection of only 24 skillfully crafted residences by Melbourne-based property developer Young Group and architecturally envisioned by MAP Architects.
Here, each home is sustainably designed and offers seamless indoor-outdoor living with expansive terraces, making Frith & Howarth suitable for design-conscious owner-occupiers and downsizers seeking a boutique, low-maintenance, stylish living in a vibrant community.

A community-centred project
With Young Group and MAP Architects being so design and quality-conscious, Frith & Howarth’s features are a stand-out.
Residents have the luxury of a triple-street frontage, enjoying the quiet streets of Frith, Howarth, and Victoria – a rare chance in Melbourne’s current property conditions.
What’s more, communal spaces are embedded throughout the project, including a stunning communal rooftop terrace offering uninterrupted city and park views. Up here, residents will have exclusive access to communal vegetable gardens and BBQs, allowing you to bond and collaborate over gardening and cooking. Alternatively, this space makes the perfect place to host private events with family and friends.
“To enable connection with neighbours, generous rooftop gardens with communal spaces and outdoor cooking areas offer a chance to develop a sense of community,” said John Patrick, principal at John Patrick Landscape Architects.
“Private open spaces with a selection of native and exotic plantings and gorgeous city views on the rooftop create a high-end aesthetic, with a low-maintenance lifestyle.
“The perfect balance, so that residents can enjoy a serene living space.”

Your future home
Designed to be house-sized, these residences are set to appeal to a wide range of buyers seeking curated floor plans that prioritise privacy, lighting, function, and space.
Inside, residences are fitted with natural oak flooring, stone benchtops, and timber cabinetry featuring Siemens IQ series appliances. Windows are all double-glazed for thermal and acoustic comfort. Spacious, flexible, and flooded with natural lighting, your home will have excellent cross ventilation, ensuring comfort year-round.

Surrounded by lush greenery
An added benefit of Frith and Howarth is the local green spaces at its doorstep, including Yubup Park, Princes Park, and Clifton Park, offering residents a change of scenery at any given time.
“The park surrounding the project, and especially the encompassing native eucalyptus trees, was a key influence,” said Joshua Muyambo, co-director at MAP Architecture.
“We aimed to create spaces that offer exceptional amenities and memorable experiences for Frith and Howarth’s residents.
“In designing these homes, we looked to capitalise on the location and surrounding elements that make this site unique.
“Given the close proximity to the park as well as direct vistas to the city, it was incumbent on us to design homes that are generous in proportion, considered in orientation and bountiful in scale.”
Fostering lifestyle perfection, Frith and Howarth is also mere moments from several dining and retail options, including chic cafes, Italian supermarket Lamanna Fresh, the Barkly Square shopping centre, and multiple educational institutions such as RMIT Brunswick, Brunswick Secondary, and The University of Melbourne.

Sustainability
Every aspect has truly been catered to and elevated at Frith & Howarth, with the development designed to be future-proofed.
Featuring sustainability features such as rainwater tanks, sustainable construction materials (all of which are non-toxic), renewable energy sources, high-quality insulation, EV charging stations, and high-speed internet connectivity throughout the entirety of the building, your everyday life will be green.
Young Group and its partners further incorporate their passion for sustainability by implementing green pockets and vertical planting throughout the building, keeping sustainability at the core of the entire project.

With the builder appointed, your stylish Brunswick residence will be your reality soon.
Two-, three-, and four-bedroom residences are selling, where you can save up to $120,000 in stamp duty.
Click here to find out more or to enquire about Frith & Howarth.



