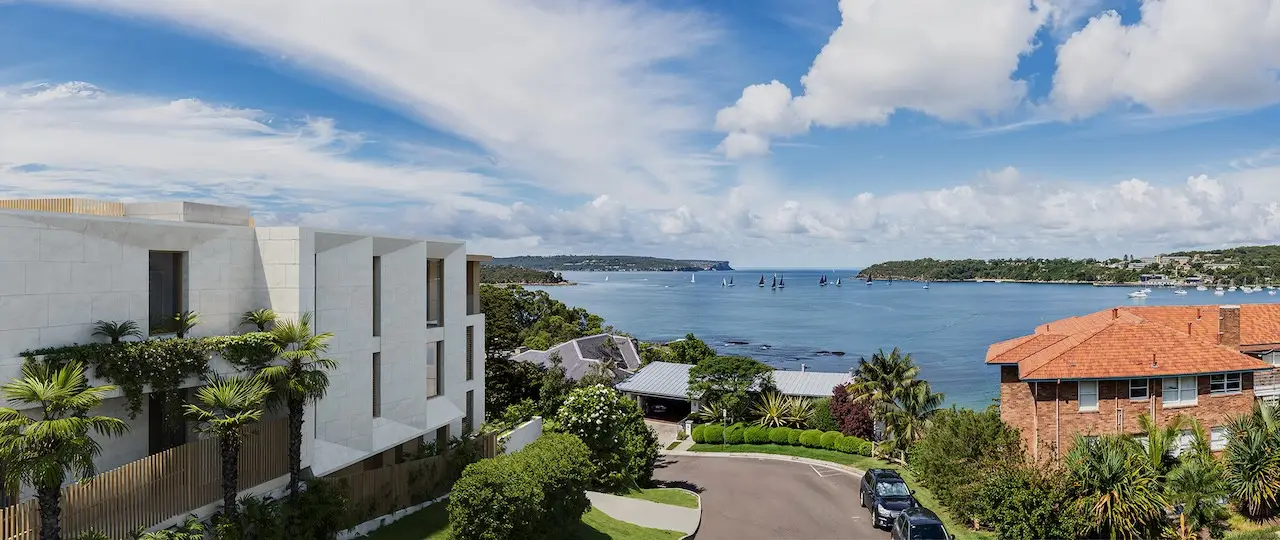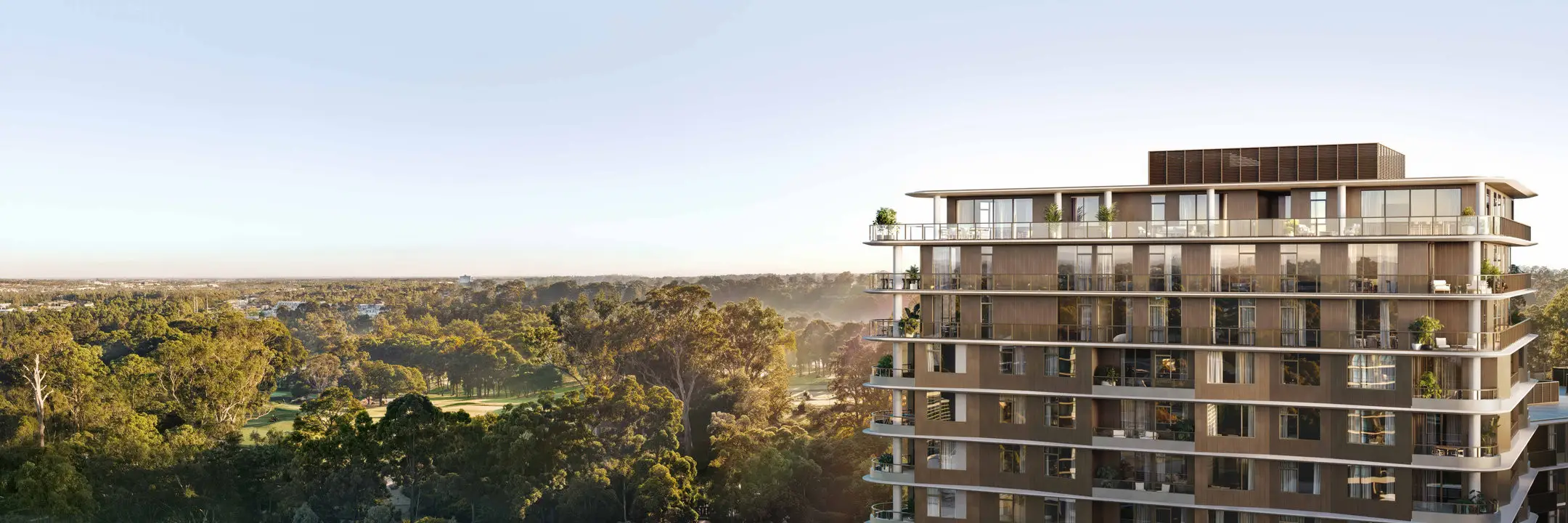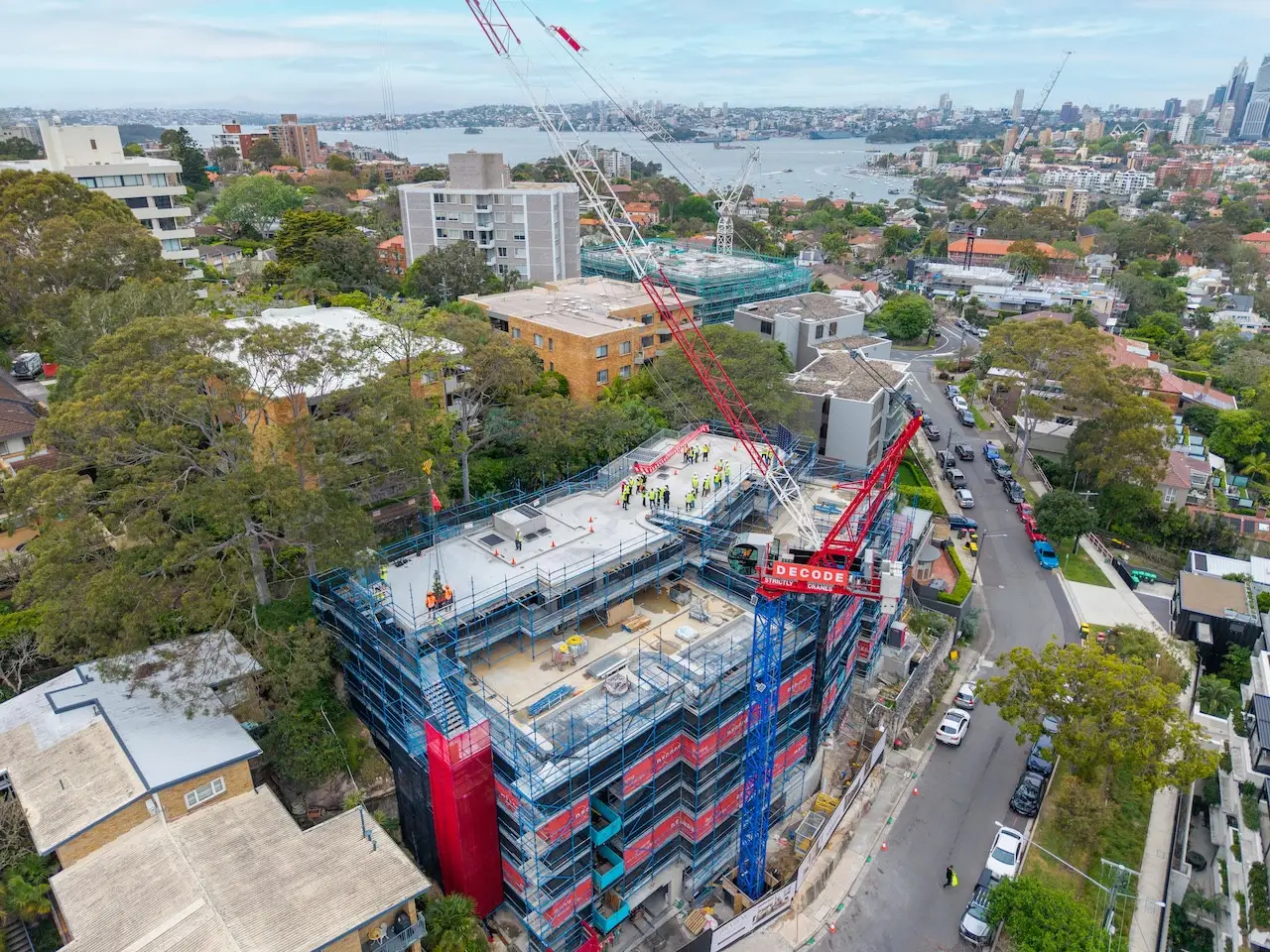
Townhouses and low-rise apartments up to three storeys will be fast-tracked in Victoria under a new code which was announced today. The Allan Government is on a mission to turbocharge the approval of more duplexes, townhouses and low-rise apartments for workers and young people - especially in suburbs close to public transport, jobs and services.
If a project ticks all the boxes in the townhouse code, it gets a green light and speeds past a complex planning system – with no costly delays, no VCAT limbo, and no unnecessary bureaucracy – delivering more homes, faster.
“This is about more homes, townhouses and low-rise apartments for young people and families – faster,” said Member for Northern Metropolitan Region Sheena Watt.
The status quo system is plagued with delay and uncertainty
Too many people trying to build a home in Victoria face a system that seems designed to say no. The snakes and ladders game of obtaining a planning permit is one of the reasons why Victoria still doesn’t have enough homes – with those who do manage to finish the game often spending too much money absorbing its delays.
Applications currently face an average 145-day waiting period and those with appealed applications have to wait 175 days.
“Homes don’t get built when they’re lost in the snakes and ladders of the planning system – so we’re fixing it,” said Premier Jacinta Allen.
"The status quo isn’t cutting it, and people trying to build homes for young people keep hearing the word ‘no’. The townhouse code is about a system that says yes."
The townhouse code, for a system that says yes
The Allan government has developed a set of standards so that the developments look appropriate and remain liveable. The standards include, but are not limited to:
- Neighbourhood character rules like six metre setbacks at the front, and setbacks at the side and rear
- Tree canopy and open space requirements, including protecting trees that are a certain size
- A mix of 1-, 2- and 3-bedroom apartments in projects of a certain size, to support families
- Protection for neighbours from overlooking and overshadowing
- Enough sunlight, storage, room size, ventilation and private open space for residents
- Buildings that are sustainable and energy efficient
“Any government initiative that offers greater certainty around planning for developers would be considered a positive step," said Leonard Teplin, Director of Marshall White Projects.
"Low-rise accommodation has generally been well-received by downsizers and empty nesters who prefer smaller, quieter buildings with lower body corporate fees and less activity. This style of living offers a more peaceful environment and seamlessly blends into the streetscape, making it highly desirable within the downsizer community.
In turn, this transition allows the next generation of buyers to step into family homes, continuing the cycle of community growth.”
From this April, councils will only need to determine whether such applications meet the code. If so, they will be deemed to comply and given the green light to proceed.
A proposal that doesn’t meet the standards would need to go through the existing process. Other local planning rules – such as heritage and flood overlays or two-storey limits – would still need to be complied with.
“This can reduce planning permit assessment times by at least 60 per cent, in addition to the time saved at VCAT,” said Sonya Kilkenny.
“We believe in good, comfortable, well-designed homes – that’s why we’re codifying them.”
The code will support significant housing supply across Melbourne and regional Victoria. There are some 1.45 million lots in the key residential zones in Melbourne alone.
To read more off-the-plan property news click here.


