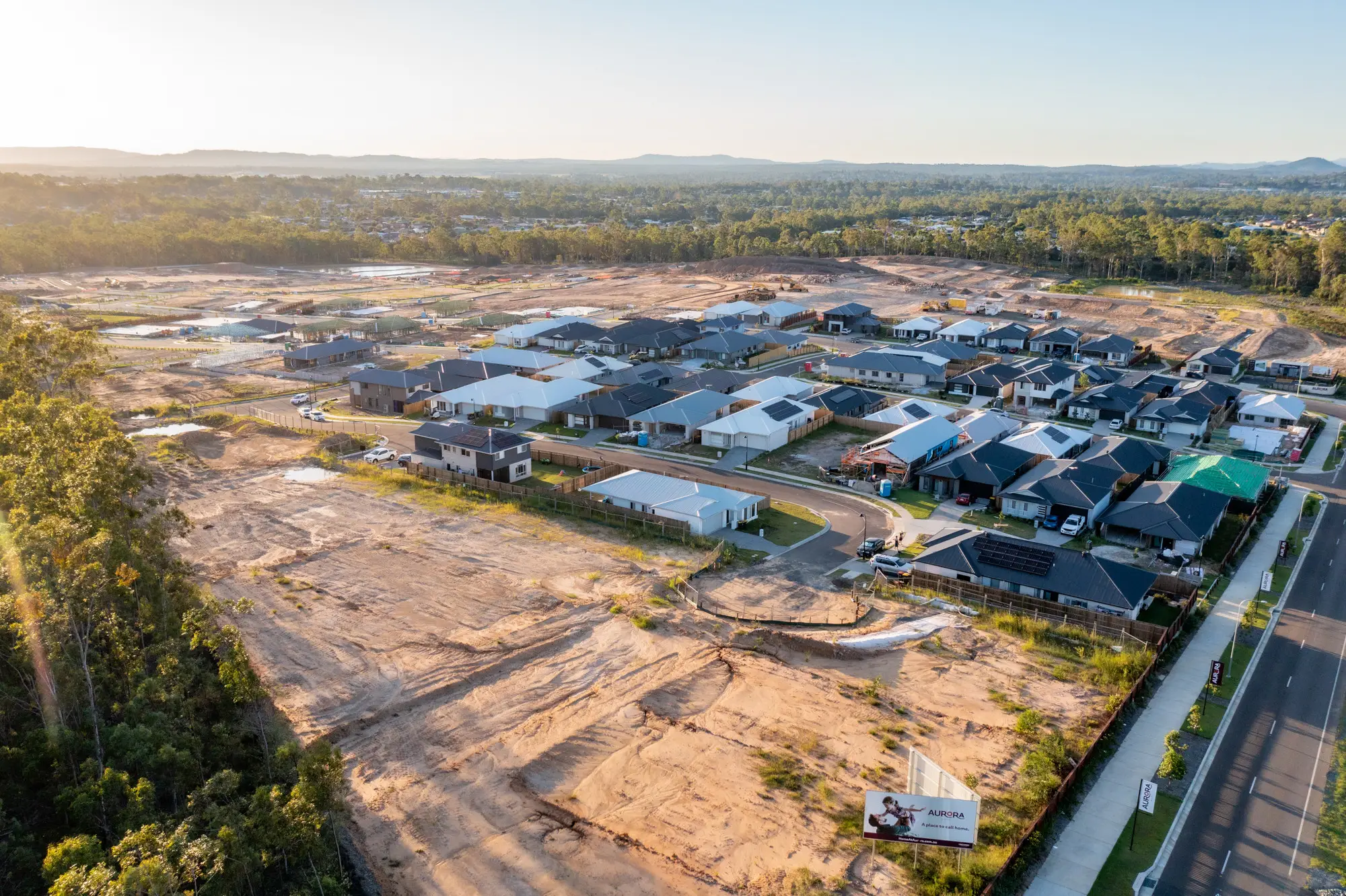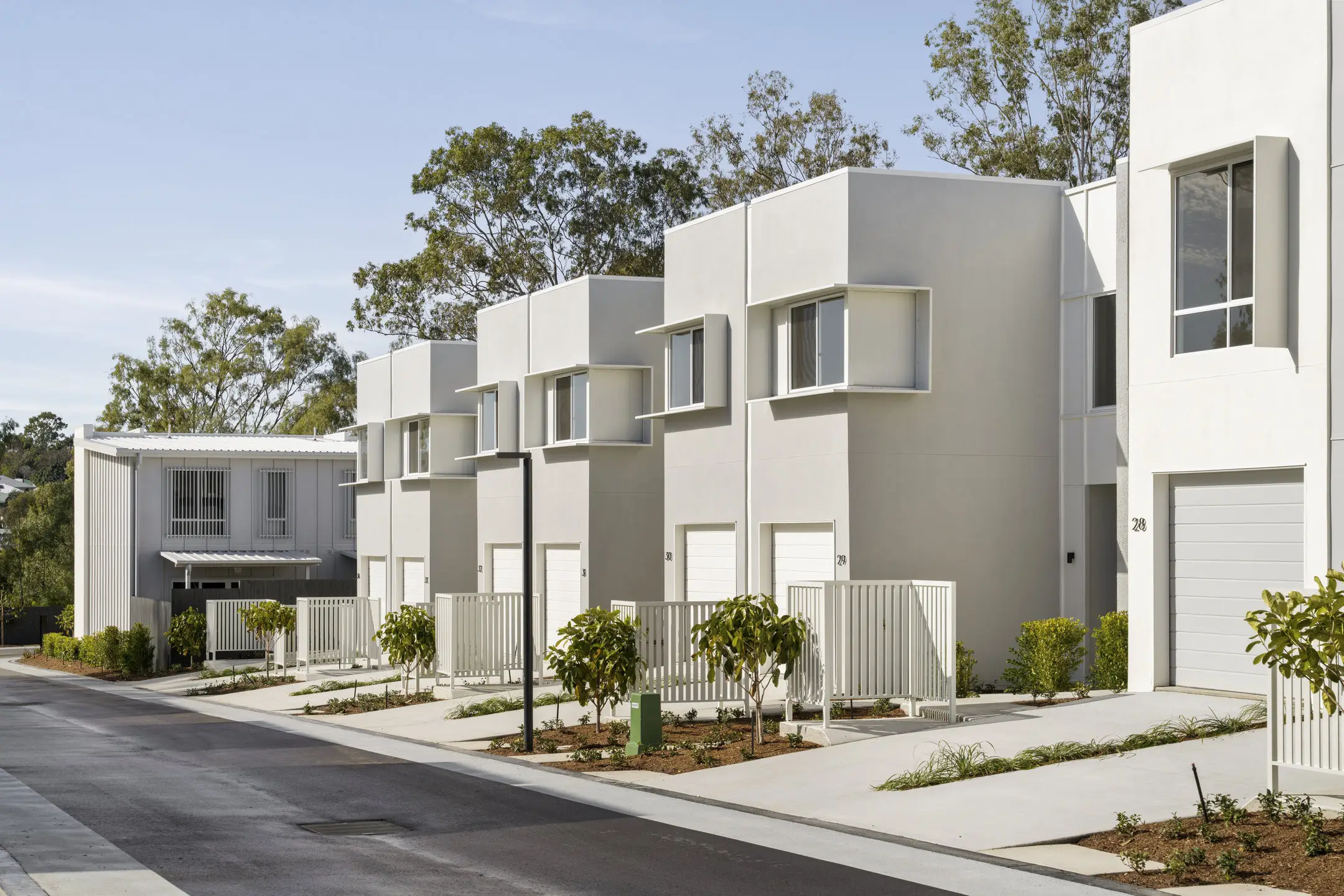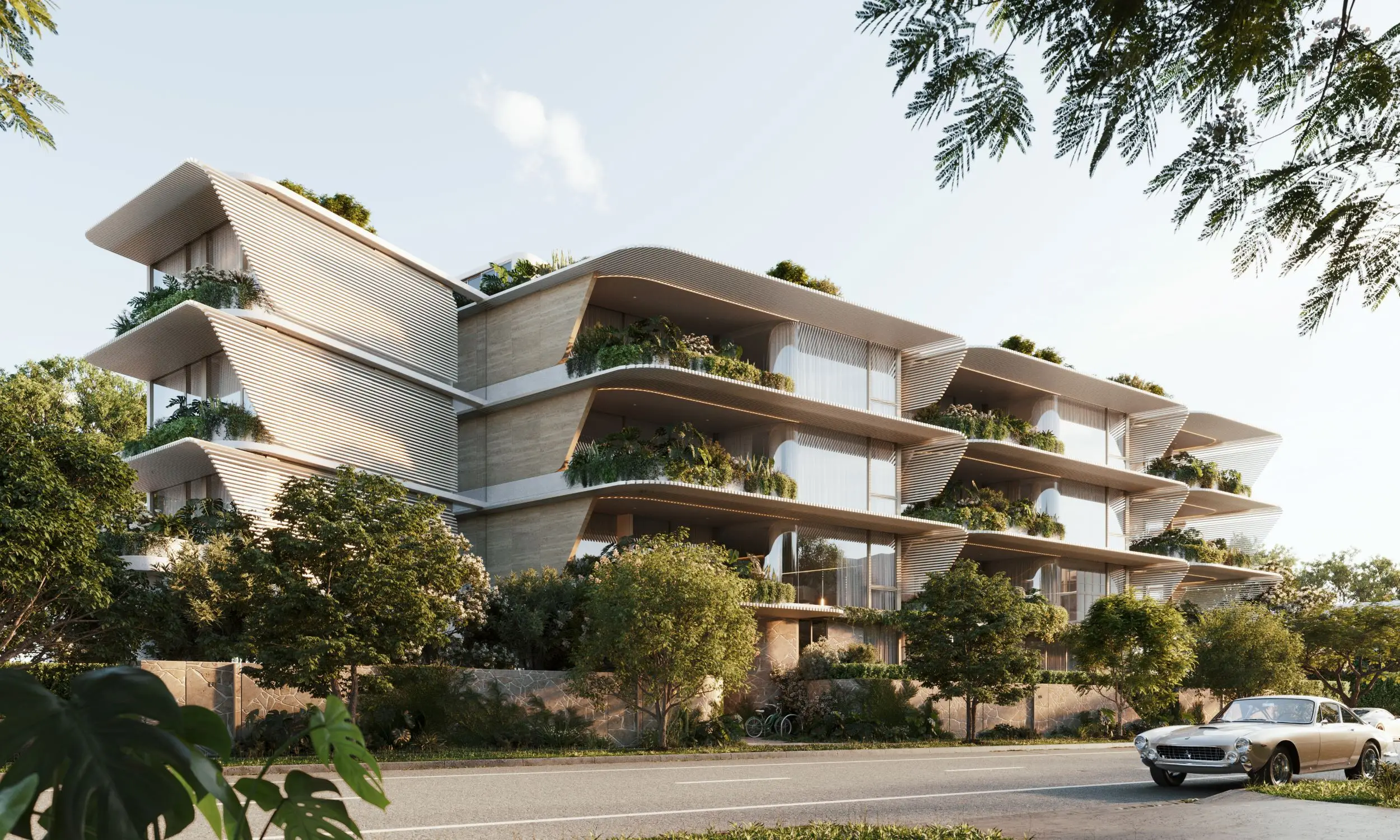
If you’re buying a house and land package, it’s an exciting time. You get to create a home that’s exactly as you want it to be.
Most builders will give you a chance to make a range of decisions during the planning and construction process. But there are a few things to bear in mind that might not come up during the process.
Ensure your brand new home is perfect for you. Make sure you talk to your builder about the following and you won’t be kicking yourself for the next ten years.
Lighting Needs
How you intend to use your home will have an impact on how you need to light it. You’ll be disappointed if you find yourself sitting in a dark corner or trying to see what you’re eating in a dimly lit space.
Having a clear plan of how each room will be used means you can plan the perfect lighting for that purpose.

Kitchens are perhaps the most crucial example. You’ll usually require a mix of atmospheric and functional lighting. You want plenty of directional downlighting over your work areas and softer overall lighting for when you’re entertaining.
Bathrooms also need a mix of lighting, and you’ll need to know the layout of the room so your mirror area is well lit.
Sit down with your builder and make a plan. Remember, it’s cheaper to put in extra lights during the build than it will be to go back and add any after you’ve moved in.
Height Requirements
Imagine moving into your brand new home to find you can’t reach any of your cupboards and wall cabinets. You’d feel like the home wasn’t right for you when it should fit you like a glove. Don’t condemn yourself to a life climbing on a step stool, talk to your builder.
You simply need to measure the extent of your reach to determine a comfortable height for your kitchen cabinets, bathroom cabinetry, and anywhere else you would normally be accessing.

Other items throughout your home can also be adjusted within reasonable parameters. Super-tall people don’t want to be doubling over to reach the bathroom basin, for example. Get measuring and get talking to your builder.
Likewise, if it just so happens that the majority of occupants are left-handed, you might also want to mention this – all cabinet and room doors could be installed accordingly to make your life easier if you choose to.
Power Points
We’ve all experienced the annoyance of not having enough power points on the side of the room we’re using.
If you have a particularly power-hungry purpose in mind for a room – for example, if you have a home recording studio, games room or a home office planned – it would be worth you while having additional power points installed.

You might also wish to change the functionality of certain parts of your home. For example, if the plan for your home package has the TV located on one particular wall, you might prefer to use a different wall. For example, if you know the orientation of your home makes one wall less likely to be in direct sunlight, go ahead and have the plans changed so the power, internet, and aerial outlets are on the wall of your choice.
If it falls within your budget, it’s also useful to have power points on opposite sides of every room, so you have the flexibility to arrange the room how you prefer it. Trailing extension cords across the floor is a tripping hazard and looks untidy.
Take the time, plan ahead with your builder, and your new home will make your life so much easier.
Click here to read more market insights.


