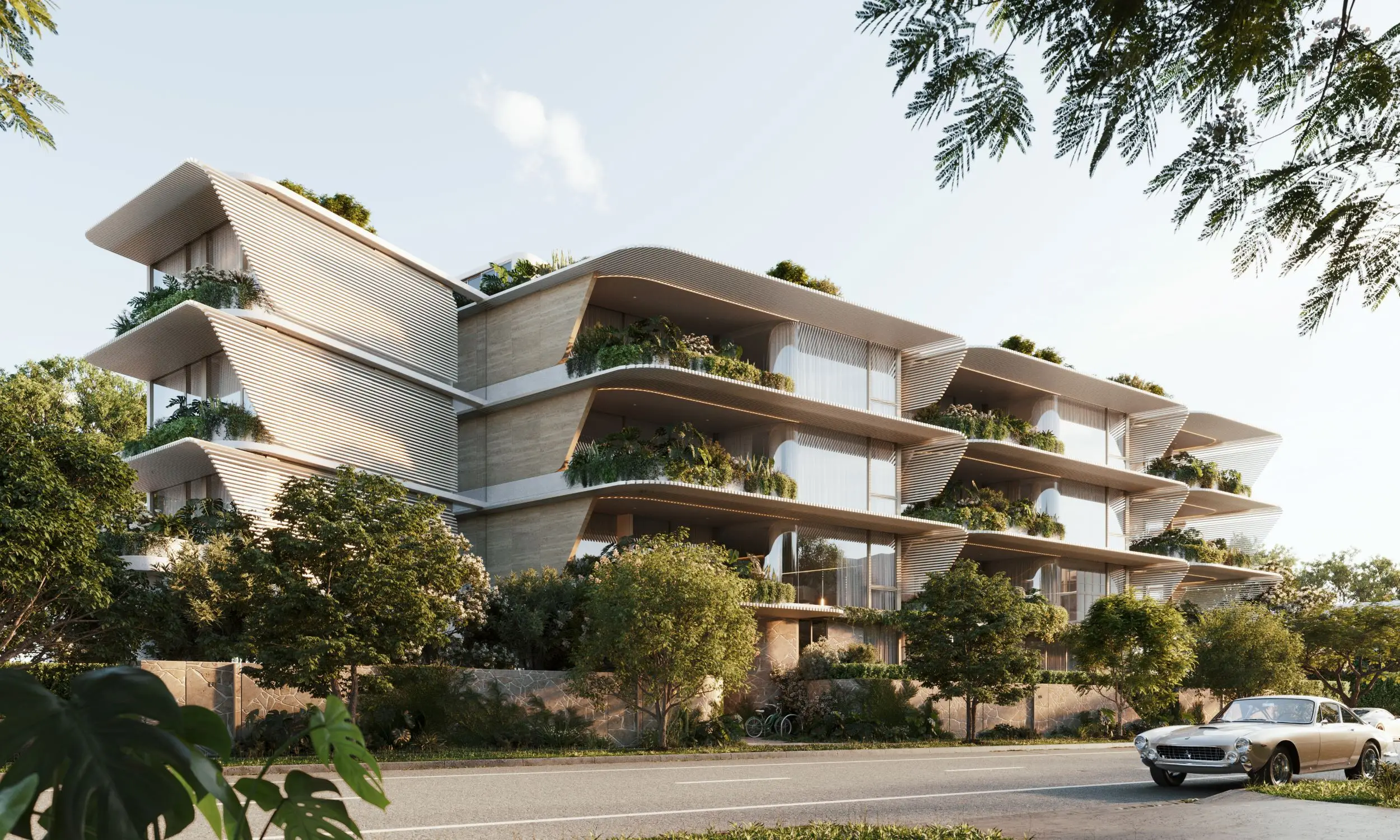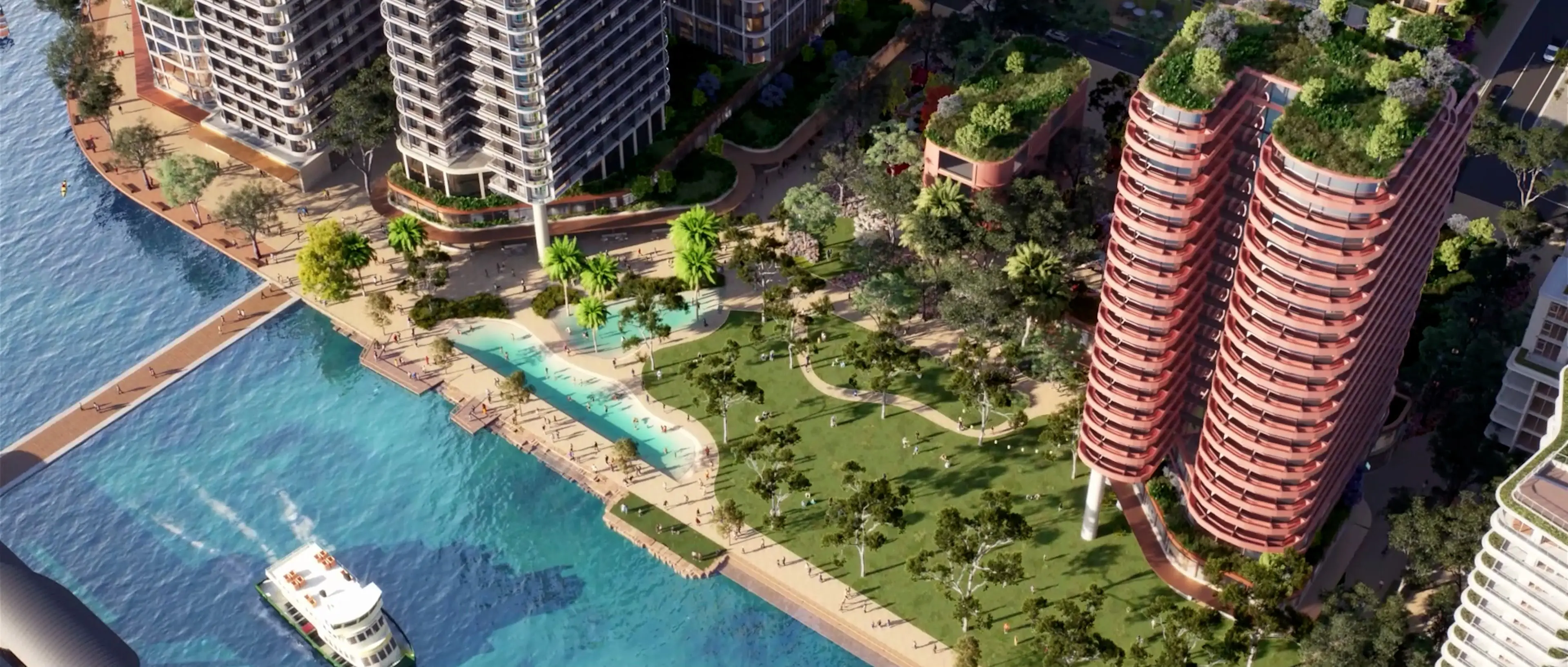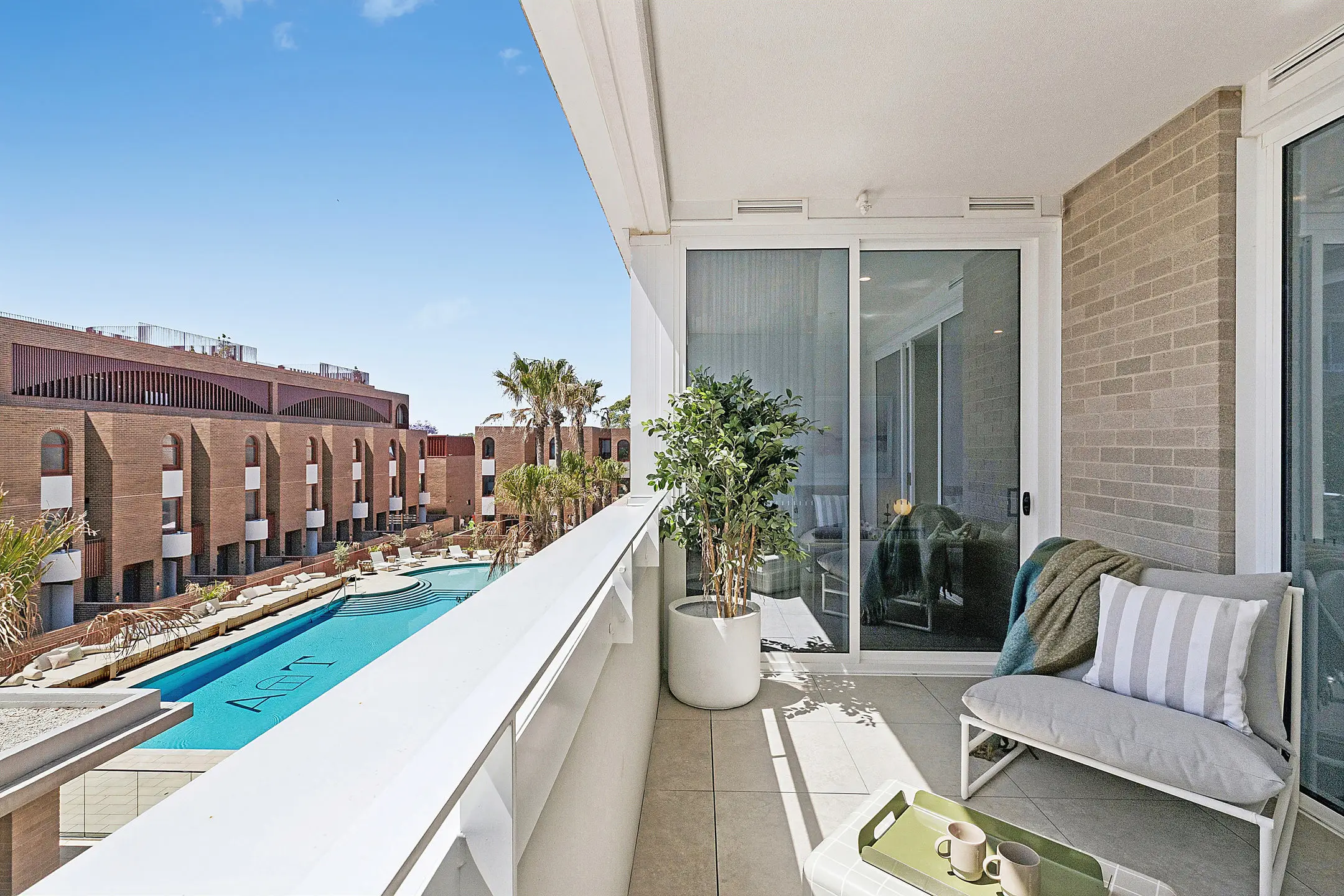
The collection of one, two, and three-bedroom apartments at Walmer represents a momentous occasion. This innovative new address boasts one of Melbourne’s last north-facing residential locations in Abbotsford with direct access to the Yarra River.
Walmer is designed by Bates Smart, one of Australia’s oldest architectural firms with superb landscape architecture from Taylor Cullity Lethlean. Situated in an ideal spot, Walmer boasts apartments of large proportions, state-of-the-art designs and quality natural finishes.
The construction of Walmer is nearing completion, with apartments expected to be ready for residents to move in early 2023.
Nothing compares to Walmer’s riverfront setting

The connection that Walmer’s apartments have with nature is breathtaking. The project’s stunning natural ambience is the result of the address’ rare positioning along Melbourne’s Yarra River.
Uninterrupted northern views from your new home will never be built out. Residences also capture views to the east and southwest. Large private outdoor terraces, glazed balustrades, and full-height double-glazed windows with sliding glass doors maximise serene local views and welcome a bounty of natural light inside. The interiors of each apartment boast ceilings of up to 2.8 metres in height, fostering a sense of space and airiness.
“We needed to be really mindful of our surrounds and do the Yarra justice with a design that seeks to embed itself with the natural context… it’s as much about regenerating and restoring the riverbank as it is complementing the existing natural environment,” says James Renkin, Project Director at Salta Properties
“The horse-shoe shape [of the Walmer building] maximises the number of apartments that either have direct river views or river aspect,” says Mark Healey, Director at Bates Smart.
As well as this extraordinarily green, riverfront positioning, Walmer provides residents with all the luxuries of inner-city fringe living. Walmer borders four popular inner eastern suburbs – Abbotsford, North Richmond, Kew, and Hawthorn. The building adjoins the Yarra River Trail and is part of a local area boasting a walk score of 93.
The bustling Victoria and Burnley streets are easily accessible from Walmer as are an array of trendy local restaurants and cafes such as the Convent Bakery. Trams also run along Victoria Street, where you will find the conveniences of Victoria Gardens Shopping Centre.
Sophisticated designs that relate to nature

A once-in-a-lifetime setting requires designs of the highest calibre. The Bates Smart design team has meticulously curated Walmer’s residences and onsite amenities to the finest standards.
This ultra-luxury design approach all begins with the spaciousness each apartment enjoys.
“We’ve always maintained a local focus with Walmer. The prime example of this is where you can see apartment sizes are nearly double the size of inner-city counterparts. Ceilings are higher, [and] balconies are even larger than the average Melbourne backyard,” says Mr Renkin.
Your kitchen features natural stone benchtops with waterfall edges, soft close drawers, the innovative technology of Gaggenau appliances, and sleek Italian Gessi fittings. Penthouse residences also feature Bora appliances.
A separate scullery, with a continuation of natural stone materiality, expands the practicality of your kitchen. European and separate laundry options are also available.
Quality timber floorboards are fitted throughout your large, open-plan living spaces, with bathrooms boasting carved stone benchtops and further Gessi fittings.
World-class residents’ amenities

Your riverside lifestyle at Walmer is supported by a suite of luxury amenities and features onsite.
Stepping into the residents’ lobby, you will be greeted by a sculptural lighting work by local artisan Christopher Boots. Handcrafted furniture by Kett and commissioned photography from Brooke Holm also feature.
A concierge and onsite building manager’s office cater to all your residential needs. An extraordinary gym appointed with Technogym equipment, a spa treatment room, sauna, and steam room all promote your well-being whilst establishing a connection with the project’s spectacular riverfront setting. Walmer’s 25-metre indoor lap pool runs parallel to the river and acts as a luxurious extension of the natural surrounds.
Subterranean level amenities at Walmer also include residents’ wine cellars and tasting room.
Walmer apartments have been designed to passively assimilate into their riverside setting. Residences boast an average 7.03 NatHERS Energy Rating. Over 6,000 sqm of extensive landscaping unfolds across the building grounds, and integrated rainwater harvesting capabilities are set to capture 48,000 litres each year.
Electric Vehicle charging points, bike storage and a bike workshop, a car wash, and a dog wash also feature on-site for Walmer residents.
Walmer provides you with the pinnacle of picturesque riverside living.
To enquire about Walmer, click here.



