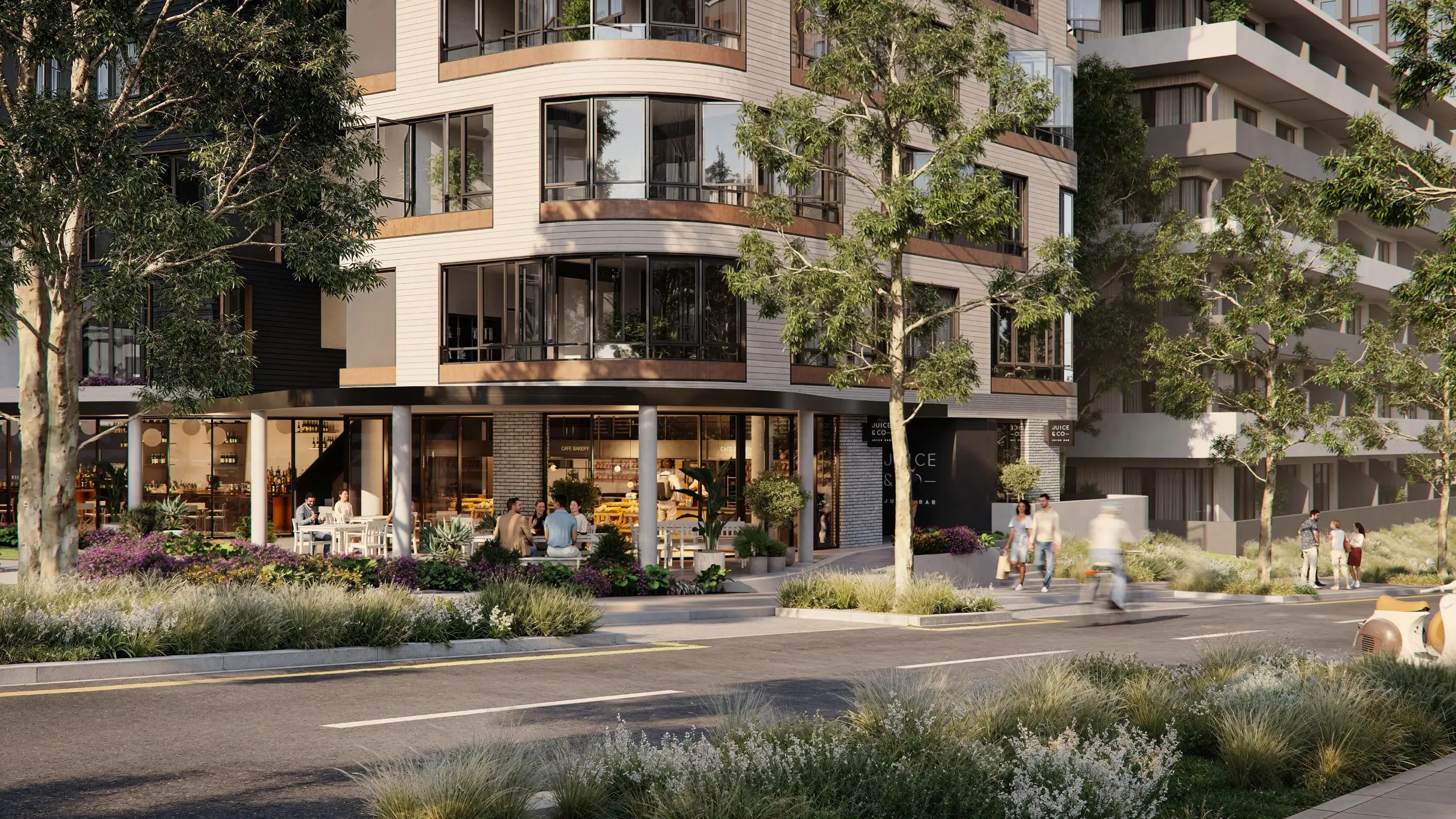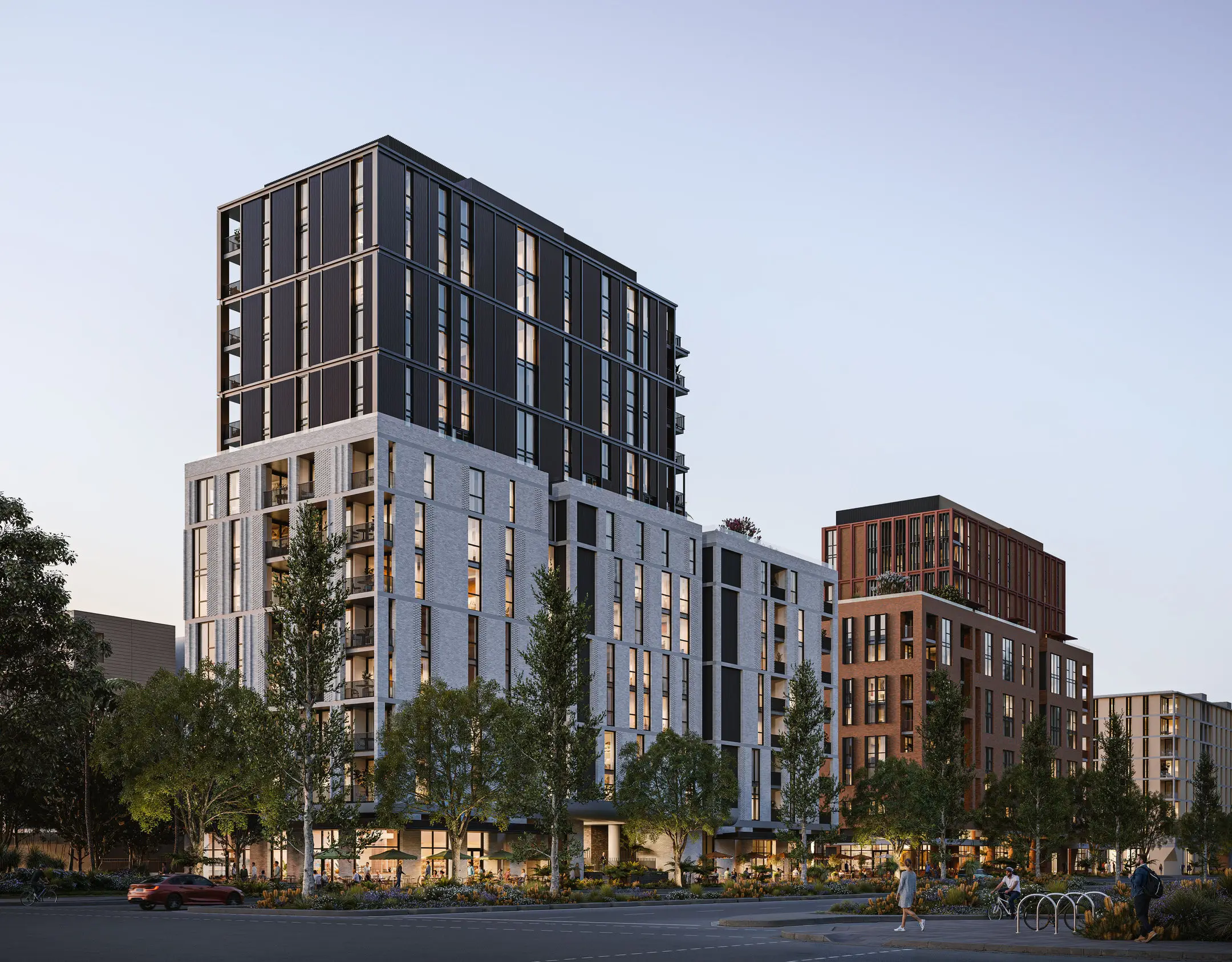
Walpole’s townhouses boast premium oversized interiors and lush alfresco courtyards in the established neighbourhood of Kew for a truly effortless lifestyle.
Walpole is a collection of 8 beautifully designed and individually styled townhouses. The residences are available in a range of two, three and four bedroom layouts to suit your family’s needs.
Developers Hub Property Group focused on creating a project of individual and contemporary style homes to attract modern and discerning buyers. The development is a collaboration between renowned architects Jackson Clement Burrows and outdoor design experts Eckersley Garden Architecture.
The facade’s distinctive overlapping scalloped form and considered use of brick, charcoal finished cladding and rich natural timbers culminate in a modern and alluring piece of architecture. Using nature to decorate the exterior, including a Chinese Pistachio tree, ensures the external aesthetics of Walpole fall in line with the mood of the surrounding neighbourhood.
The oversized living area will be your personal retreat from the hustle and bustle of the outside world. European oak floorboards bring character to the setting and the warm timber hues are echoed in the kitchen cabinets for neat symmetry. In the dining area, a feature light installation softly illuminates the space – a touch of craftsmanship that goes a long way in enhancing the interior design.
 Living areas of ground floor homes expand out towards a spacious alfresco lounge area surrounded by beautifully manicured gardens. Sip a glass of rosé in the summer while the flowers are in bloom or enjoy the deluxe fire pit in cooler months for ultimate courtyard cosiness.
Living areas of ground floor homes expand out towards a spacious alfresco lounge area surrounded by beautifully manicured gardens. Sip a glass of rosé in the summer while the flowers are in bloom or enjoy the deluxe fire pit in cooler months for ultimate courtyard cosiness.
The kitchen is fitted with Miele appliances including an oven, dishwasher and stovetop to afford you the very best cooking experience. The design includes an integrated fridge and an elegant marble island bench with recessed hollows for comfortable eating. Beside the kitchen, you’ll find a charming storage-cum-display case so your kitchen will never be wanting in space.
 In the master bedroom, a state-of-the-art, oversized wardrobe steals the spotlight, sure to make choosing your outfit in the morning a breeze. Sitting across from the bed, it oozes with charm and character with its warm, wooden texture. And with plush wool carpets, getting out of bed will be easy, even in winter.
In the master bedroom, a state-of-the-art, oversized wardrobe steals the spotlight, sure to make choosing your outfit in the morning a breeze. Sitting across from the bed, it oozes with charm and character with its warm, wooden texture. And with plush wool carpets, getting out of bed will be easy, even in winter.
In the Roger Seller bathroom, you will be free to indulge in mornings and evenings of spa-like serenity. The freestanding bath is an ultimate modern luxury and marbled effects across the bathroom’s floor tiles, benchtop and splashback add to the sense of refined opulence.
 After a peaceful night’s sleep, wake up in the morning and walk out from your bedroom onto your private terrace to enjoy a morning coffee surrounded by the breathtaking gardens.
After a peaceful night’s sleep, wake up in the morning and walk out from your bedroom onto your private terrace to enjoy a morning coffee surrounded by the breathtaking gardens.
Each townhouse benefits from a secure double garage in the basement and can be accessed through a private, dedicated lift.
The townhouses are located on Walpole Street in Kew Junction, a beautiful, tree-lined residential street. Emerge from your townhouse’s sanctuary and enter Kew’s bustling heart of restaurants, cafes, bars and plenty of retail outlets just around the corner. You will be spoilt for choice when it comes to stocking your kitchen – head to Leo’s for fresh produce and pick up freshly baked bread at Fine Breads.

Enjoy an active weekend of hiking, kayaking or golfing with the expansive Yarra Parklands, Yarra River and private golf courses just moments away. To travel further afield, you can access the Eastern Freeway within 5 minutes or take the 109 tram, just 200 meters away on High Street.
Walpole townhouses begin at $1,995,000 and range between 235-296m². Construction is expected to be completed by late 2018.
For more information or to enquire about Walpole, click here.


