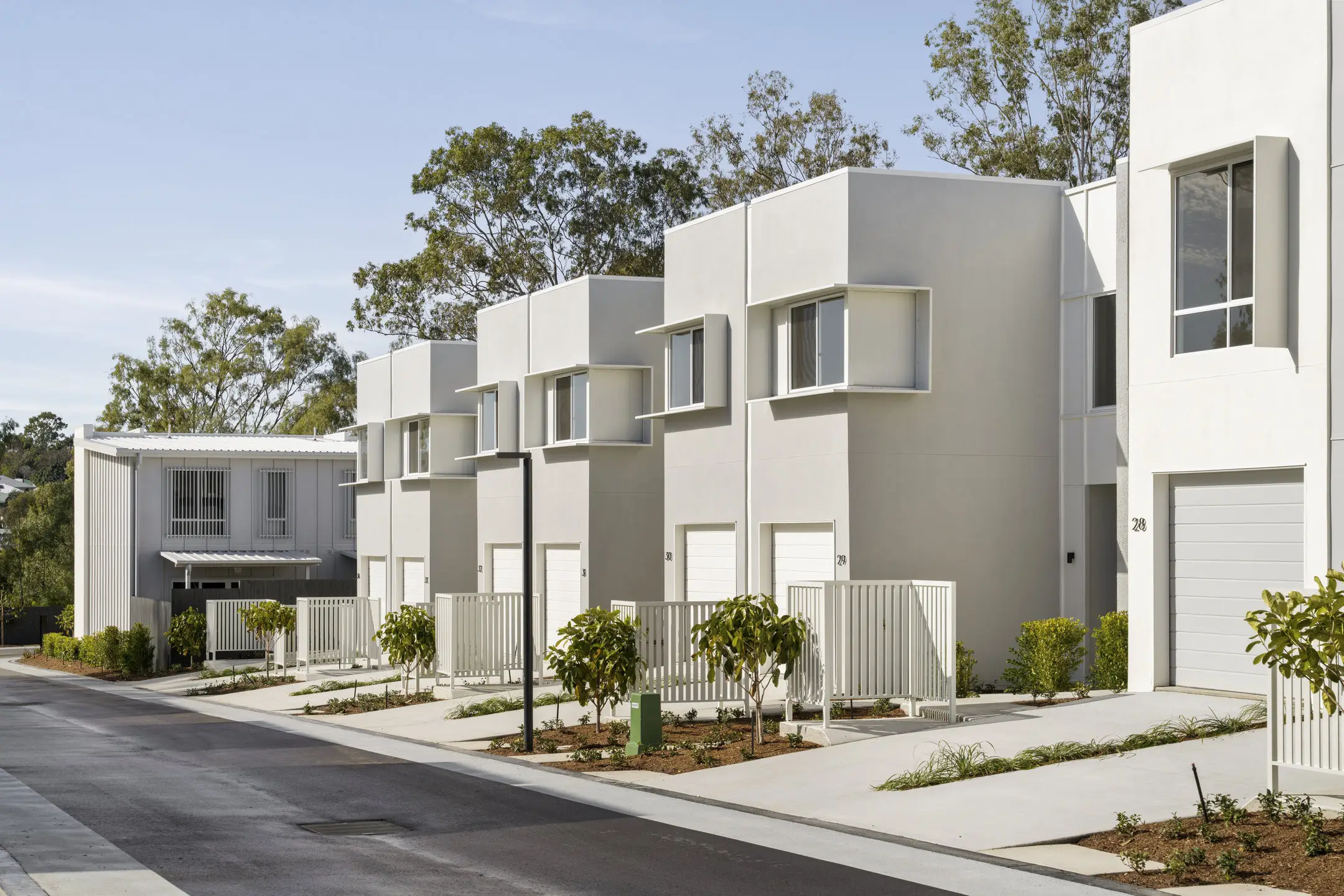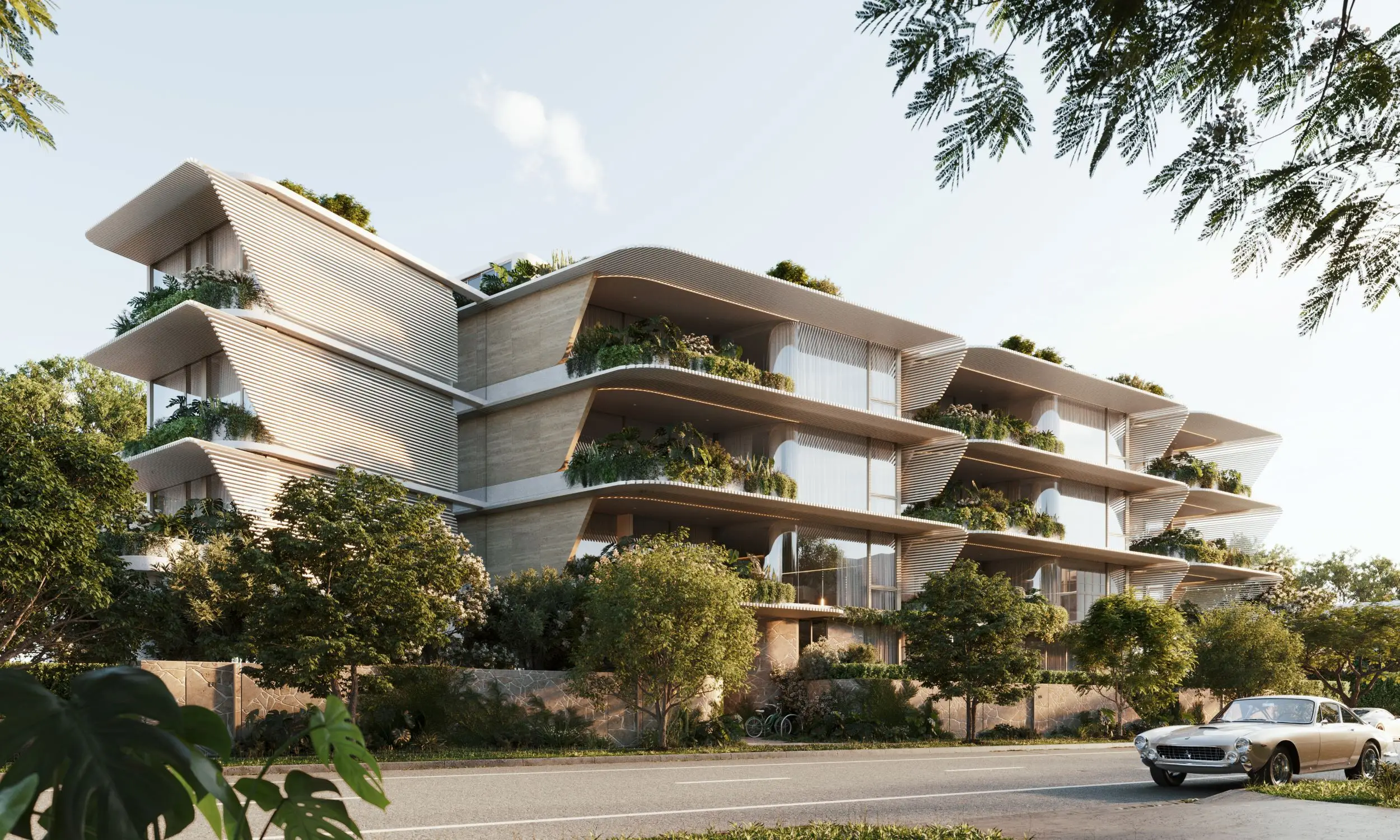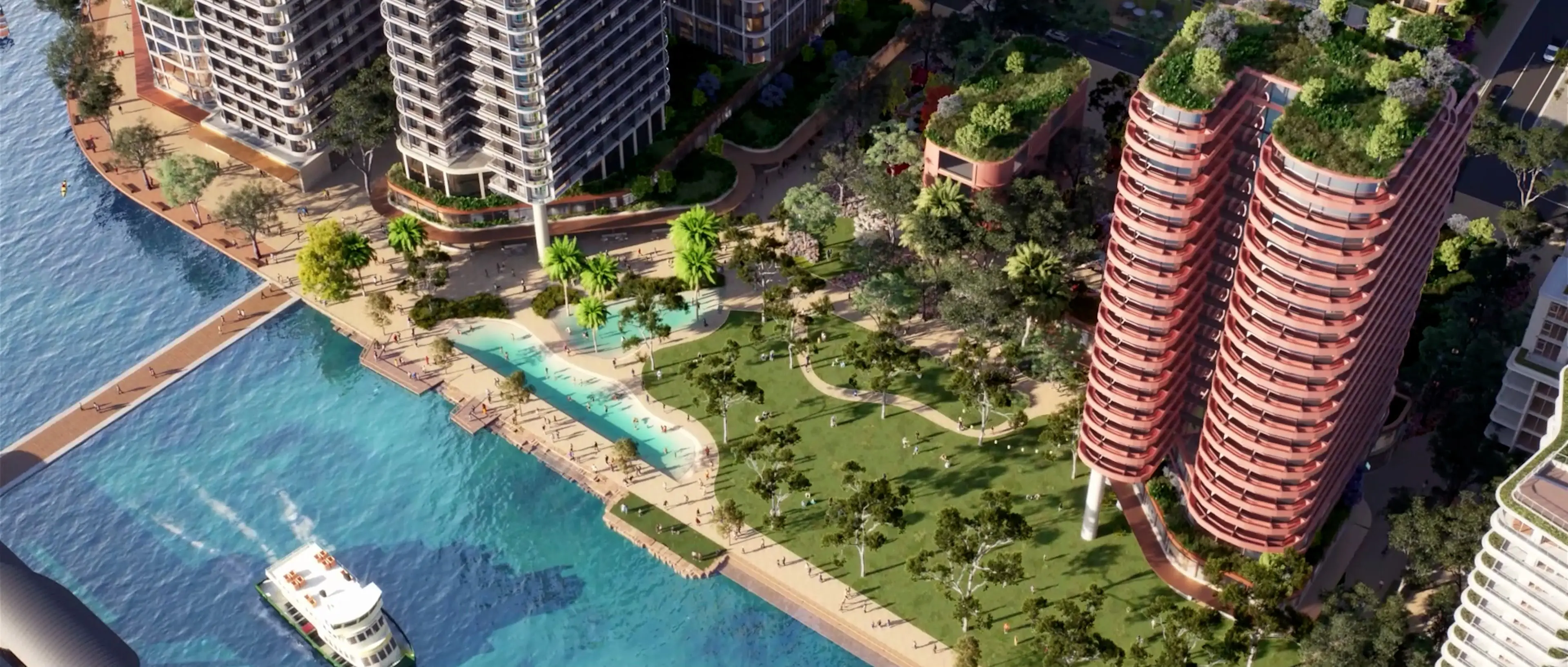
Situated in the heart of Hawthorn’s vibrant Auburn Village, Melbourne-based property developer BHC Property, having successfully completed over 30 projects, introduces its newest residential development, Audrey Auburn. Comprising stunning three-bedroom townhomes, this collection is being brought to life by a collaboration between renowned industry experts.
Meticulously constructed by D5 Building Group, thoughtfully designed by renowned architects Ascui & Co, and complemented by beautifully landscaped gardens from memLa, every aspect of Audrey Auburn has been considered and elevated, evoking a timeless appeal and redefining the standards of multi-residential living within one of Melbourne’s coveted communities.

Perfect for young families and owner-occupiers, Audrey offers three-bedroom specifications with two bathrooms and two car parking spaces. Every townhome provides individual access to ensure that discerning buyers have a true sense of personal space and convenience. With customisable floor plans, they can also personalise their living spaces to shape their homes according to their preferences and lifestyles.
“Audrey’s private spaces have been expertly crafted to evoke an atmosphere of tranquillity,” expressed Gonzalo Ascui, Director of Ascui & Co.
He continued, “These spaces are functional and practical as well as beautiful.”
Taking cues from the rich architectural character of Hawthorn, Audrey’s thoughtfully crafted architecture uses durable and natural materials, with each residence featuring alternating materials to create a distinctive character. Greenery is seamlessly integrated into the project’s design, bringing the outdoors inside. While an expansive terrace extends from the living area, providing a spacious outdoor retreat.

Audrey's architecture is also characterised by a thoughtful arrangement. Each home boasts a north-facing orientation and south-facing windows, meaning you will enjoy ample sunlight no matter the time of year.
Further enhancing its convenience, an elevator has been incorporated at the basement level, equipped with spacious storage containers, for a smooth transition to the townhomes. If you seek more, as a purchaser, you will have the potential to upgrade to personal lifts.
Audrey’s thoughtful interiors truly provide the highest quality. Inside, open-plan living areas feature integrated Miele appliances, European oak engineered floorboards, and genuine wool carpets to further elevate the space – an ideal setting for comfortable and modern living.

Sustainably designed, Audrey holds a notable 6.5-star NatHERS Rating, emphasising its commitment to future-proofed living. Electric Vehicle (EV) chargers further align with the development design’s forward-thinking approach.
A project of heightened convenience, Audrey sits in the heart of the vibrant Auburn Village, offering easy access to trams, trains, and buses, and surrounded by delectable dining, bars, boutiques, health and beauty providores, bakeries and delis, a village grocer, and more. Families will appreciate the proximity to leading primary and secondary schools, including Auburn Primary, Bialik College, Auburn High School, Carey Baptist, and Scotch College. Additionally, residents will be close to the vibrant Glenferrie shopping precinct.
Audrey Auburn’s stunning three-bedroom townhomes are now selling, priced from $1,799,500. The development is expected to be completed in mid-2025.
Click here for more information or to enquire about Audrey Auburn.



