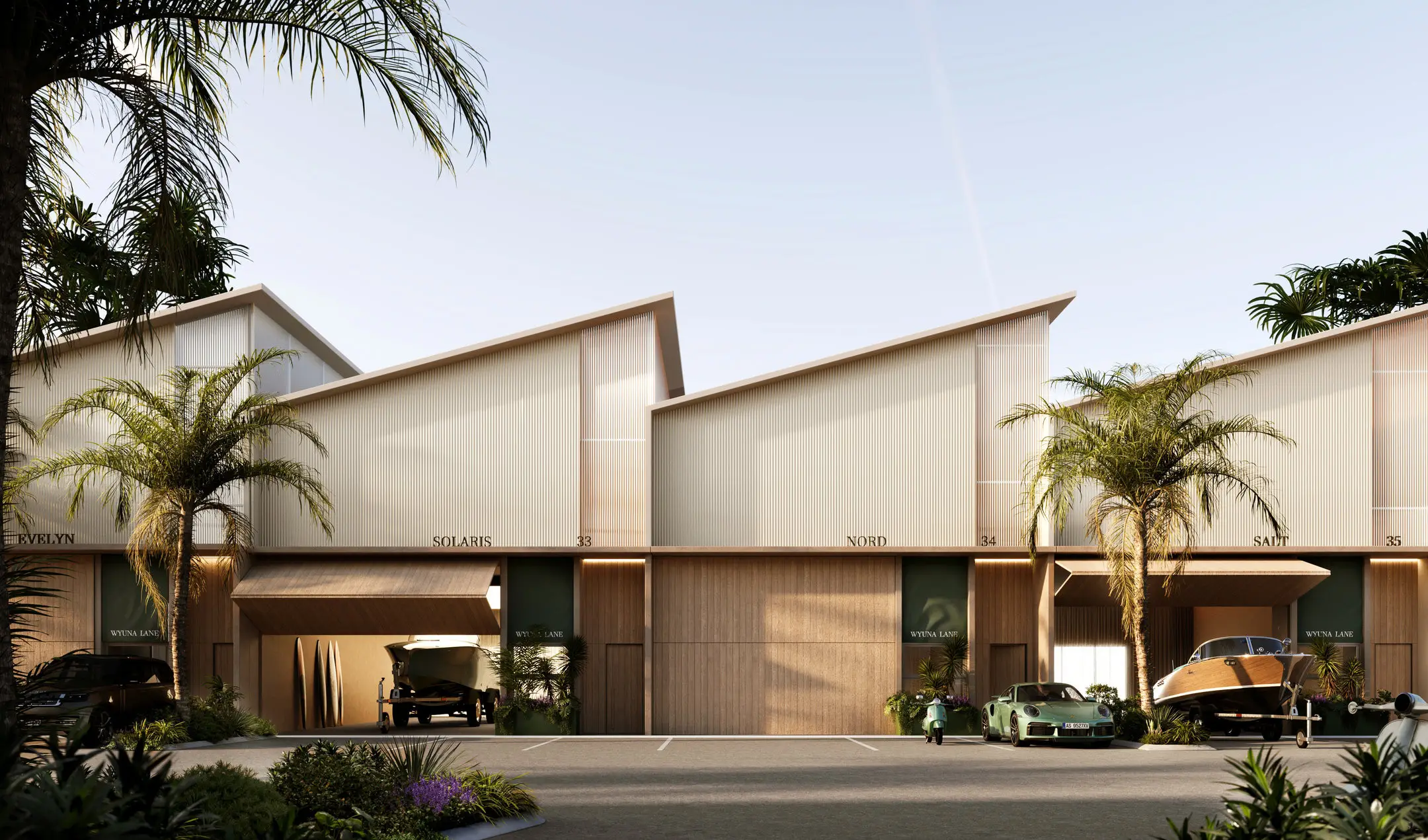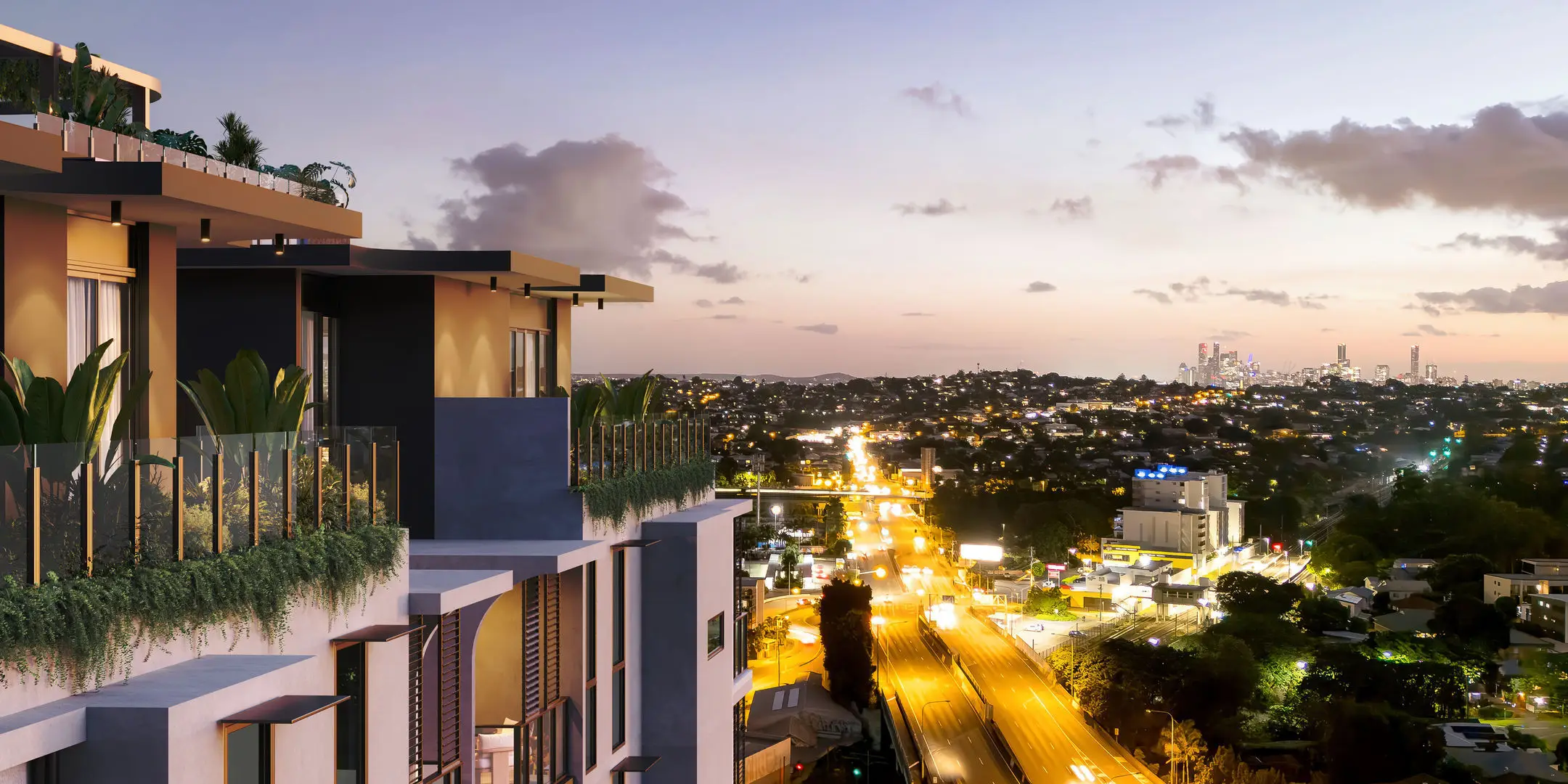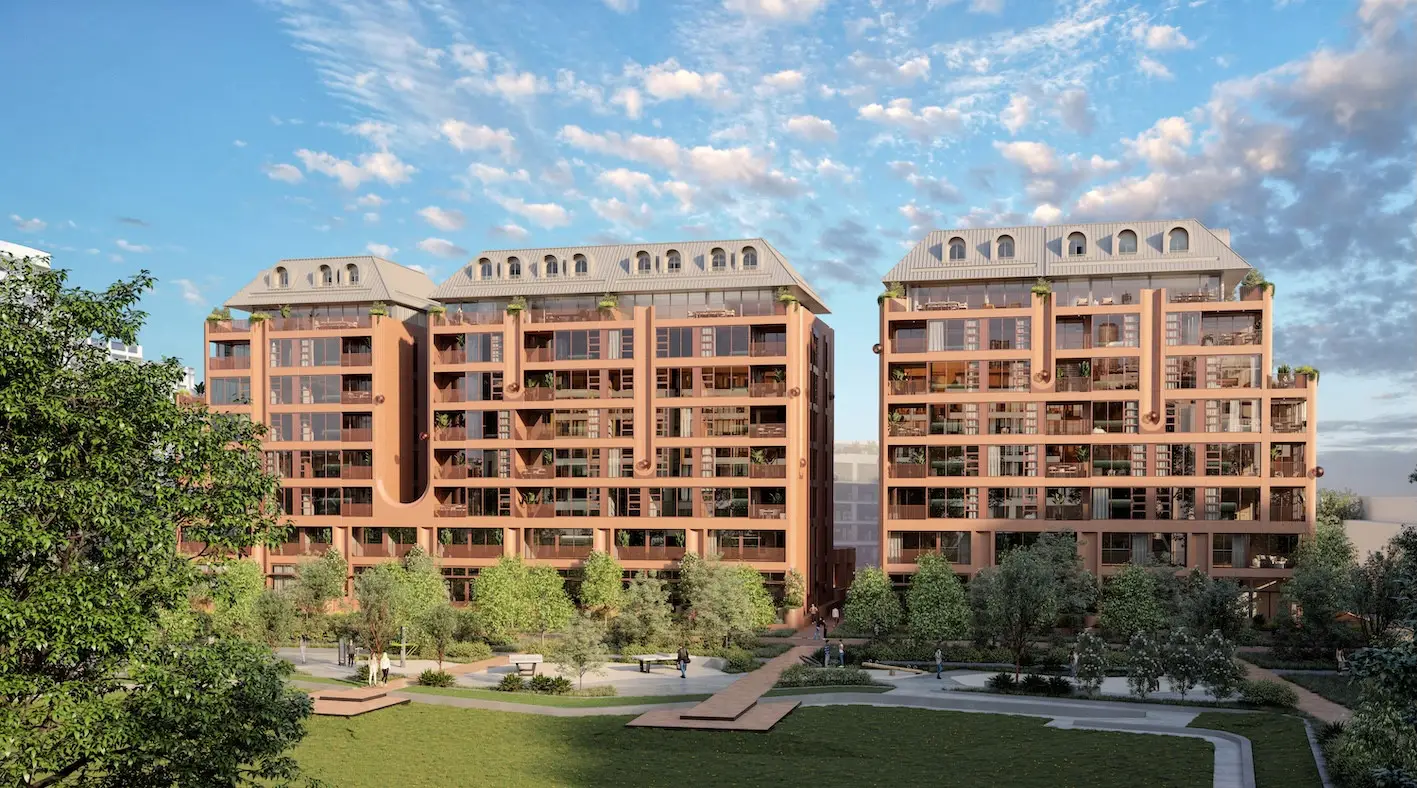
Tucked into the leafy heart of Sydney’s Lower North Shore, Waterstone by Sekisui House Australia is a peaceful retreat where calm and comfort come naturally. This project marks Sekisui House Australia's first development in Sydney’s prestigious Lower North Shore.
This boutique project comprises 207 thoughtfully designed apartments, introducing premium nature-focused homes into the sought-after South St Leonards precinct.
Originally designed by globally renowned Koichi Takada Architects with design development and delivery by TURNER, Waterstone blends seamlessly with the surrounding landscape. The development will feature a north-south green spine and landscape design by ASPECT Studios, creating a strong connection to the Lane Cove Council’s South St Leonards masterplan and neighbouring pocket parks, trails and bushland reserves.

“Waterstone represents an important strategic play for Sekisui House Australia. As our first Lower North Shore project, it showcases commitment to delivering human-centric, environmentally responsive communities in one of Sydney’s most desirable blue-chip suburbs,” said Peter Valleau, project director, apartment & mixed-use developments at Sekisui House Australia.
“This project is guided by our global Japanese design philosophy of Satoyama, where harmony between the built environment and nature enhances quality of life. Waterstone is a carefully considered community where residents will enjoy the benefits of a sustainable lifestyle without compromising on luxury or urban convenience.”
With 28 per cent of the site dedicated to communal open space, Waterstone extends across five buildings ranging from four to nine storeys and comprises 45 one bed apartments, 111 two bedrooms, 49 three bedrooms and 2 four bedrooms.
Miguel Serrao, Associate at ASPECT Studios comments, “Our vision for Waterstone was to create a living, breathing landscape that mirrors the local ecology from woodland ridgelines to the shaded escarpment below. We have designed a series of outdoor spaces that foster both privacy and community using native planting, sensory gardens and sustainable water management to support wellbeing, biodiversity and daily connection to nature.

“Residents will experience a sense of calm and retreat the moment they step outside their door. From quiet corners and garden courtyards to open lawns and playful spaces for children, every element has been curated to encourage relaxation, interaction and a deeper relationship with the surrounding environment.”
TURNER also led the interior design of Waterstone, delivering spaces that are timeless yet contemporary, modern and relaxed, blending seamlessly with the project’s park setting.
“Each apartment is individually crafted to feel like a home, incorporating tactile, natural materials, bespoke joinery, light-filled living spaces and framed window views,” said Darren Paul, Interiors at TURNER.
“Our approach focused on balancing elegance with everyday functionality. The colour schemes are warm and neutral, anchored by timeless natural stone and enhanced by optional upgrades such as feature lighting and fluted glass cupboards.”
The first release is now selling and includes Aella and Zenith buildings offering a mix of spacious one, two and three-bedroom apartments, many with multipurpose rooms and flexible layouts tailored for downsizers, families and owner-occupiers.

One-bedroom residences start at $1.050 million, two bedrooms from $1.65 million and $2.39 million for three bedrooms.
Designed for comfort and liveability, the oversized residences feature generous layouts, flush indoor-outdoor transitions and sustainability led inclusions such as a double-glazed façade system and solar panels on all buildings. Interiors are available in customisable palettes with premium finishes.
Residents will enjoy exclusive access to a wide range of amenities integrated along the green spine including a heated outdoor pool and spa, poolside pavilion with fireplace and dining terrace, gym, infrared sauna, co-working lounge, resident workshop and wild play areas for children.
Located a short walk from Wollstonecraft and St Leonards train stations, as well as easy access to the new Crows Nest Metro, Royal North Shore Hospital, Mall 88 shopping precinct and Smoothey Park, Waterstone is ideally positioned to take advantage of the Lower North Shore’s leafy character and exceptional amenity. Just three kilometres from Sydney Harbour, it sits within a well-connected precinct.
Sekisui House Australia is proud to ensure every residence meets the highest standards of quality and sustainability, underscored by a 4 Gold Star iCIRT rating. Awarded for integrity, capability and financial stability, this accreditation from an independent NSW Government-backed system assures customers that they are investing in a home built to last, in a community designed for the future.
Construction is expected to commence late in 2025, with completion targeted for the end of 2027.
To find out more about Waterstone, click here.



