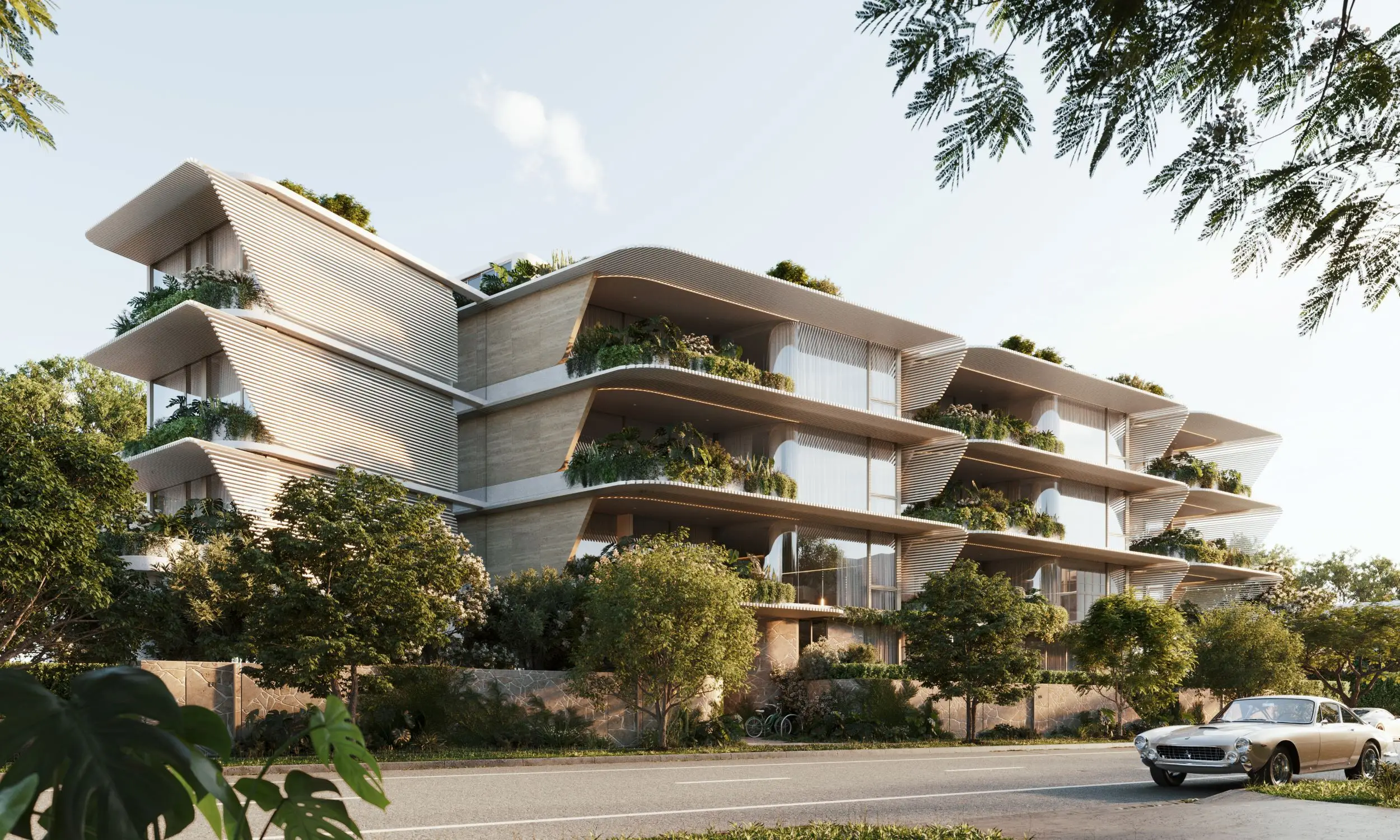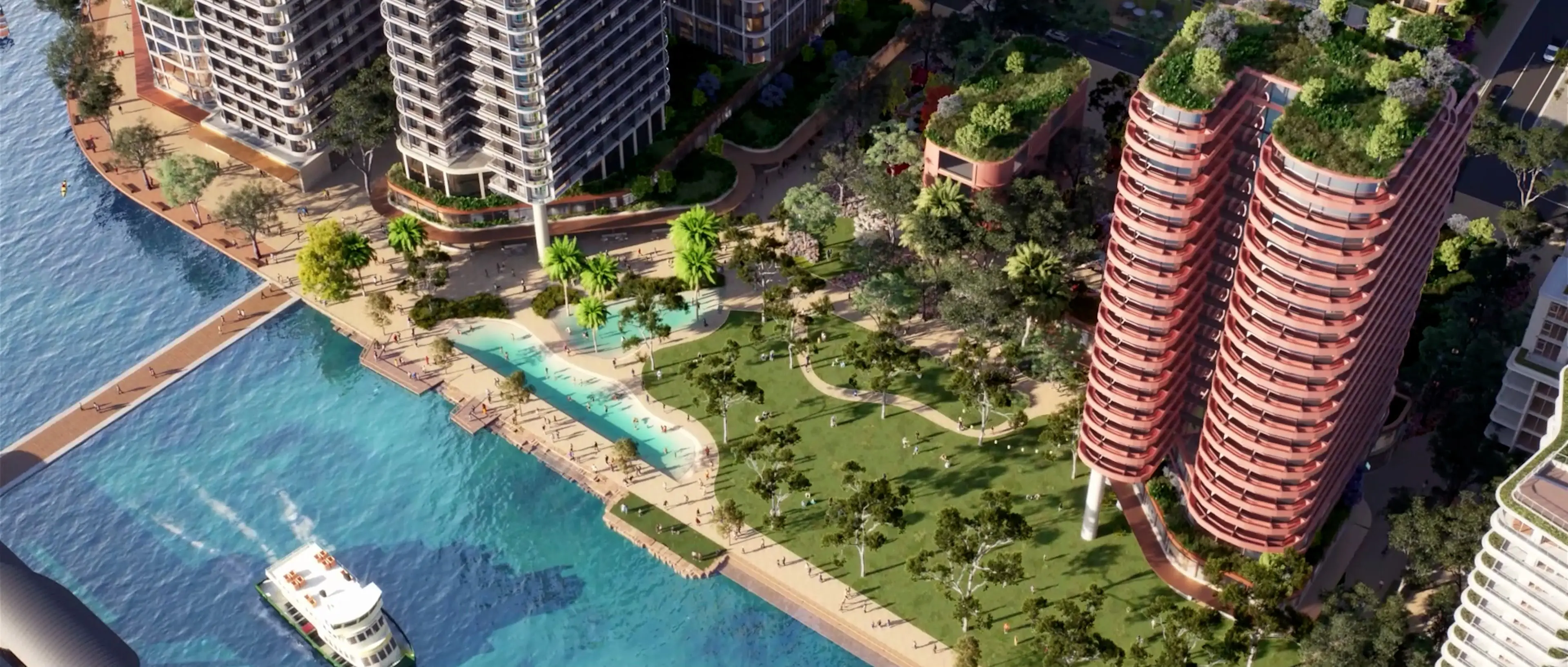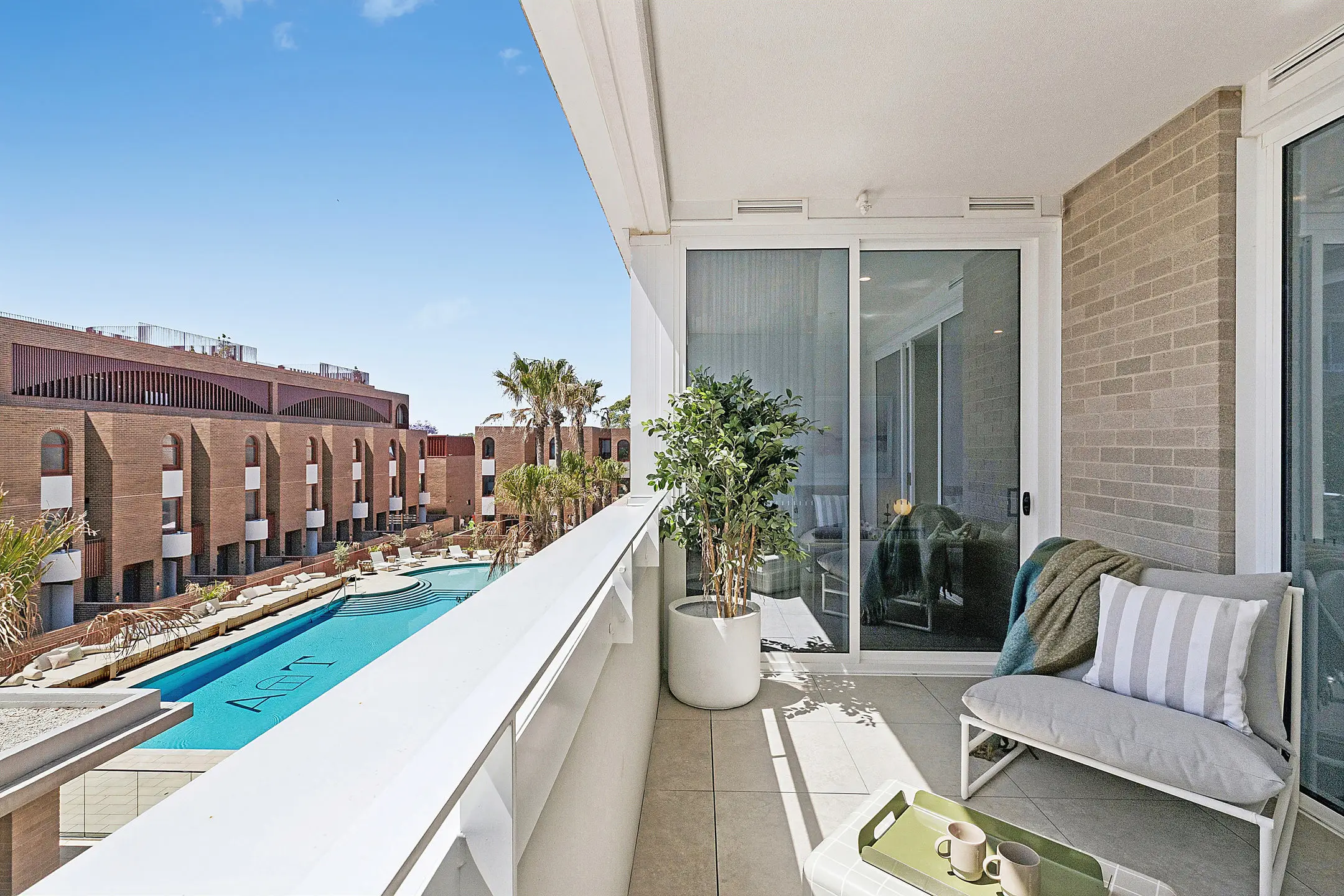
Why live behind sealed glass when you can live in the fresh air? The development team from Cbus Property asked themselves this question and created the solution — an innovative new project called 443 Queen Street.
Located on Brisbane’s vibrant riverfront, the development is Australia’s first building designed by award-winning WOHA — a world-renowned architecture firm which specialises in using architectural strategies and planning principals to produce sustainable buildings.
“We believe in innovative, sustainable architecture based on a clear humanist social agenda,” Richard Hassell, Director of WOHA says. “People don’t want to live in stacked, sealed boxes.”
Working in conjunction with Brisbane-based design team Architectus, the development team has crafted unique butterfly-shaped floorplates which help each home achieve a healthy connection with nature.
![]()
Open-air walkways replace dark hallways and corridors and each level receives its own private ‘arrival’ garden in lieu of a carpeted lobby — the connection to light and greenery transform the building into a true ‘Queenslander’ home in the sky.
![]()
“443 Queen Street is about shading, sheltering, greenery, and sustainability — a building which ‘breathes’ with natural ventilation and light,” says Adrian Pozzo, CEO of Cbus Property.
Inside, each of these 1, 2, 3 and 4 bedroom homes benefits from spacious floorplans, luxurious appointments, and generously high ceilings so residents can live in the ultimate comfort.
Kitchens include high-end Miele appliances and bespoke detailing such as custom-designed joinery handles and high-performance glazing used on impressive floor-to-ceiling windows. Residents can cook in stylish surrounds with stunning views as the backdrop.
Openable windows in the bathrooms provide natural light and ventilation. These spaces are connected to private screened balconies where residents can dry their clothes — a rarity in inner-city apartments.
![]()
Occupying an entire level, the Recreation Deck houses a 25-metre infinity pool, complete with cabanas, as well as indoor and outdoor yoga rooms, a gym, and changing facilities.
![]()
The private dining room is an inviting space in which to host intimate dinner parties. It comes complete with its own private kitchen and connects to an outdoor area with barbecues — perfect for casual get-togethers against a beautiful backdrop.
443 Queen Street will be Australia’s first building to achieve a Generosity Index of 80 and Green Plot ratio of 205 per cent. This means the building adds more greenery to the city than traditional apartment towers, thanks to its inclusion of vertical gardens.
![]()
“We have a vision that, in the 21st century, we can live in complete harmony with the world around us, balancing social, cultural and ecological needs,” Hassell says.
“The architecture arising from this harmony will have a new kind of beauty. 443 Queen Street is a leap towards that vision, a celebration of the possibilities of the subtropics, of the city and the incredible site.”
The appeal of these rarefied, innovative apartments is reflected in the sales to date, with over 70 per cent of apartments sold.


