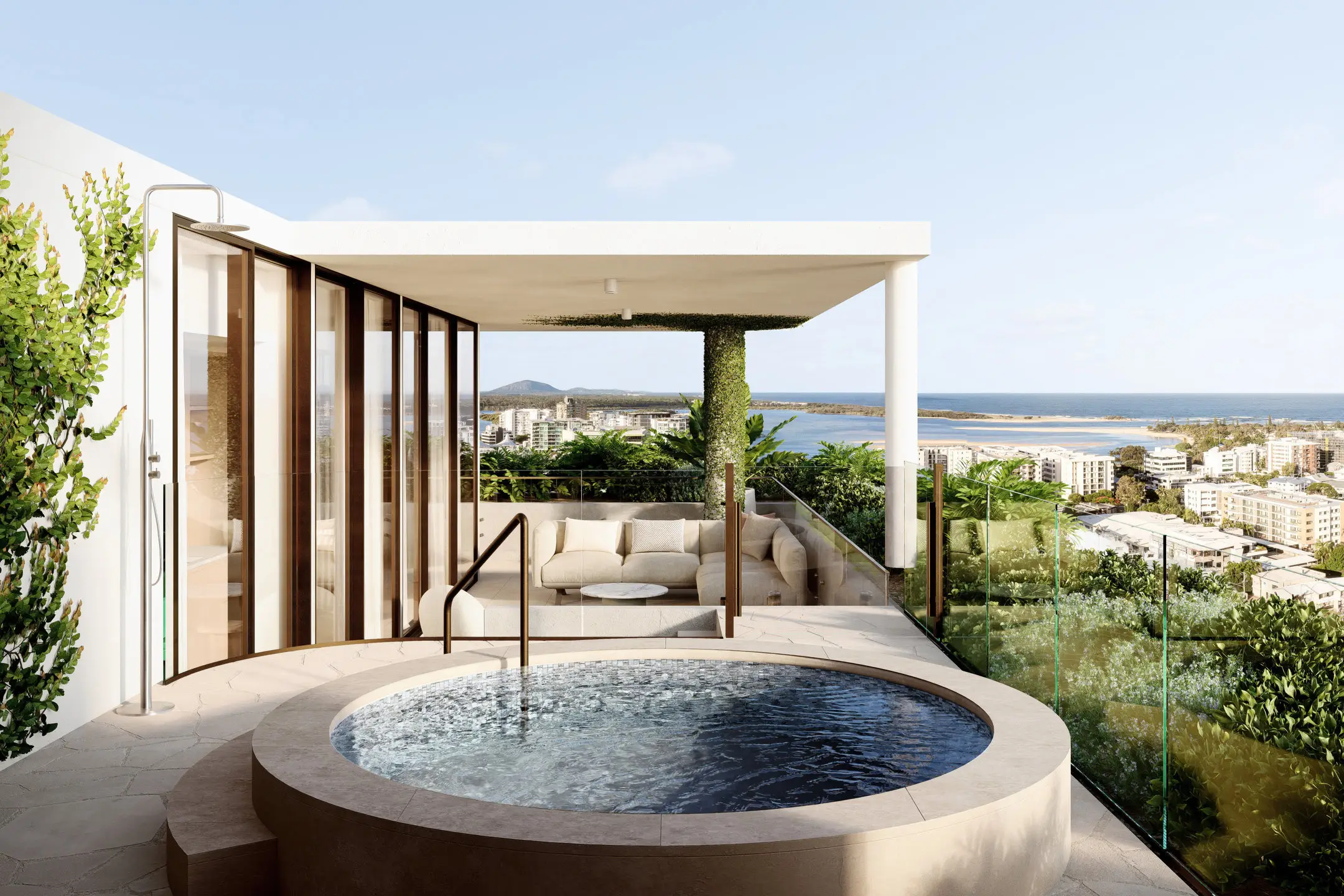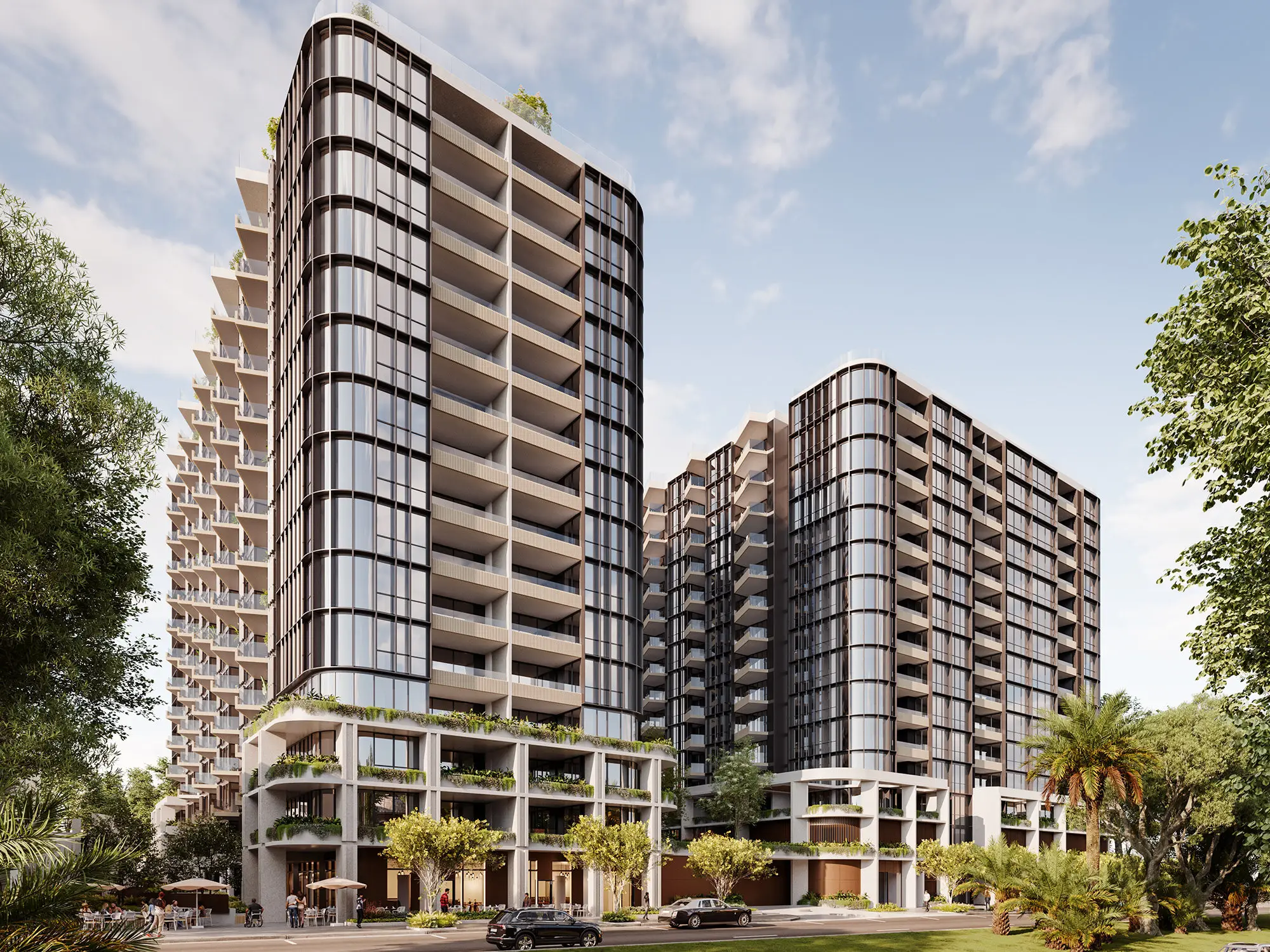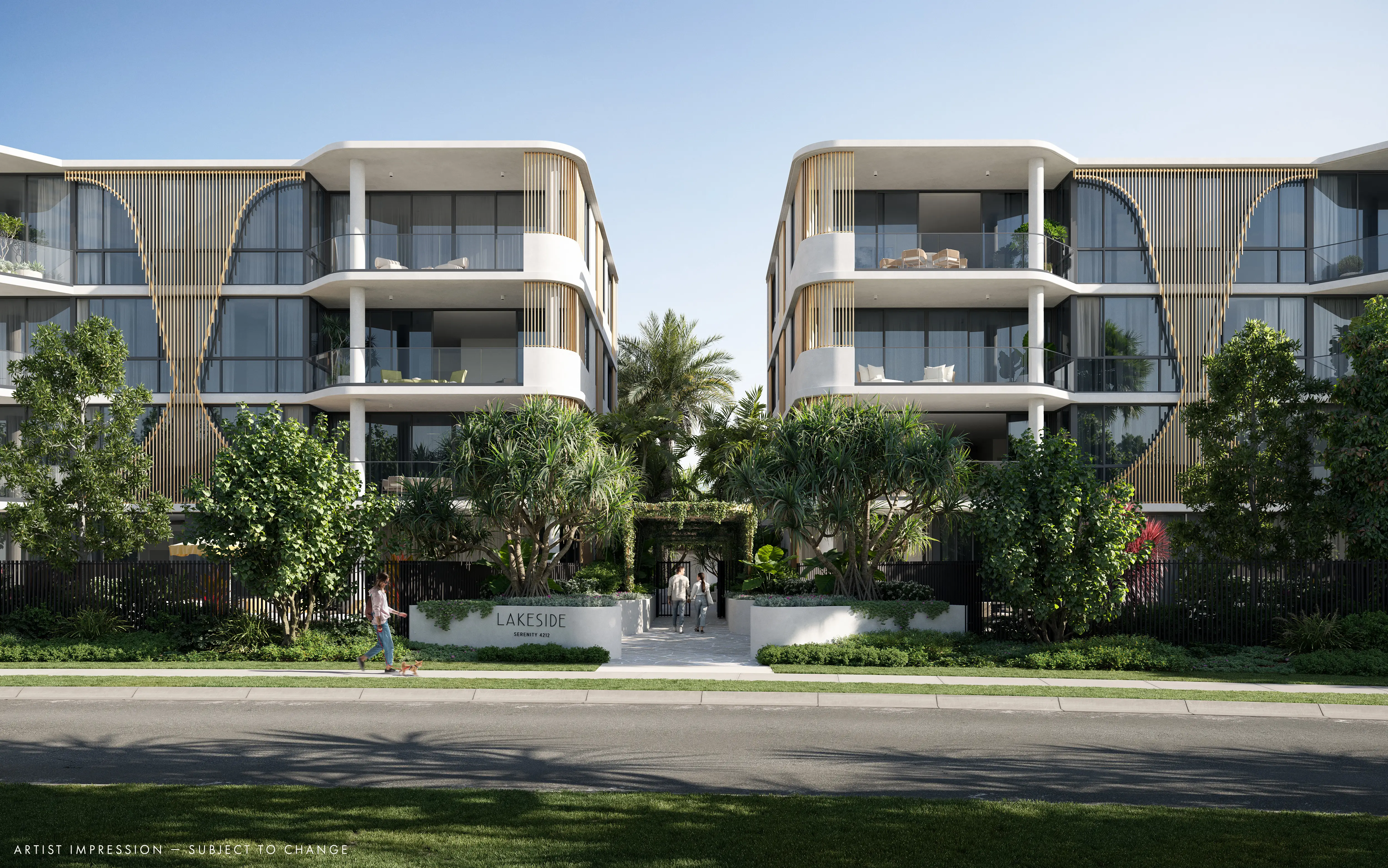
Conrad Architects present yet another beautifully crafted development with 7 Daracombe Ave — where architecture and interior design combine to enhance your life.
So many projects portray a mish-mash of differences from the exterior façade to the interior design, but not at 7 Daracombe Ave. Here, both are perfectly integrated to produce a seamless approach where the inside brilliance complements the exterior.
The attention to detail is eloquently evident from the outside. Contemporary and refined expression of form is mixed with the timeless quality produced by warm, natural materials. Sat above are the lavish penthouses that glean on top of solid brick podiums.

The brickwork is a calming sand colour providing solidity, texture, and a sense of exclusivity to the build. Dark bronze features highlight the penthouse pavilion, harking to the luxurious interiors within.
Classic vein cut travertine has been used liberally throughout the design, allowing the beauty of this natural mineral to inform the façade, expressing the natural features of the stone.
Inside, residents continue their private, exclusive journey. The warm, textural, neutral palette of natural materials enhances this beautiful and tactile feel. These colours and design allow the owner to seamlessly introduce their own furniture and artwork.

Conrad Architects have expertly designed spaces that enhance the lives of their occupants by veering away from trends and, instead, allowing the principles of space, light and proportion to inform the residences.
The living spaces are defined by high ceilings and windows that allow an abundance of light to fill the open areas and create a strong sense of connection to the outdoors. The home is specially designed to make the most of the sunlight, so no matter what time of the day it is, residents are allied to the natural glow of the outside.
Like the exterior, the materials are hand-picked for their timelessness, quality, and functionality. The contemporary interpretation of the classically proportioned travertine fireplace mixes in exquisitely with the fine bronze metal detailing.

Classic travertine is also found in the light and generous ensuites, where the walls, floor, and vanity are perfectly created for a relaxing haven. The considered storage space found throughout only increases the home’s liability. Dedicated laundry rooms or large European laundries epitomise a space of grandeur.
In the penthouses, the bars are a luxury feature designed to create an even more intimate lounge setting above the tree-topped streets. Moveable screens to the expansive terraces provide control over the hot afternoon sun and views out to the neighbourhood.
Residents will find easy access to a host of botanical parkland, cafés and amenities at their doorstep. An array of schools also dominates the area, while trams and Camberwell train station offer a simple and quick route into Melbourne’s CBD.
Enquire here to find out more about the range of residences available at 7 Daracombe Ave.



