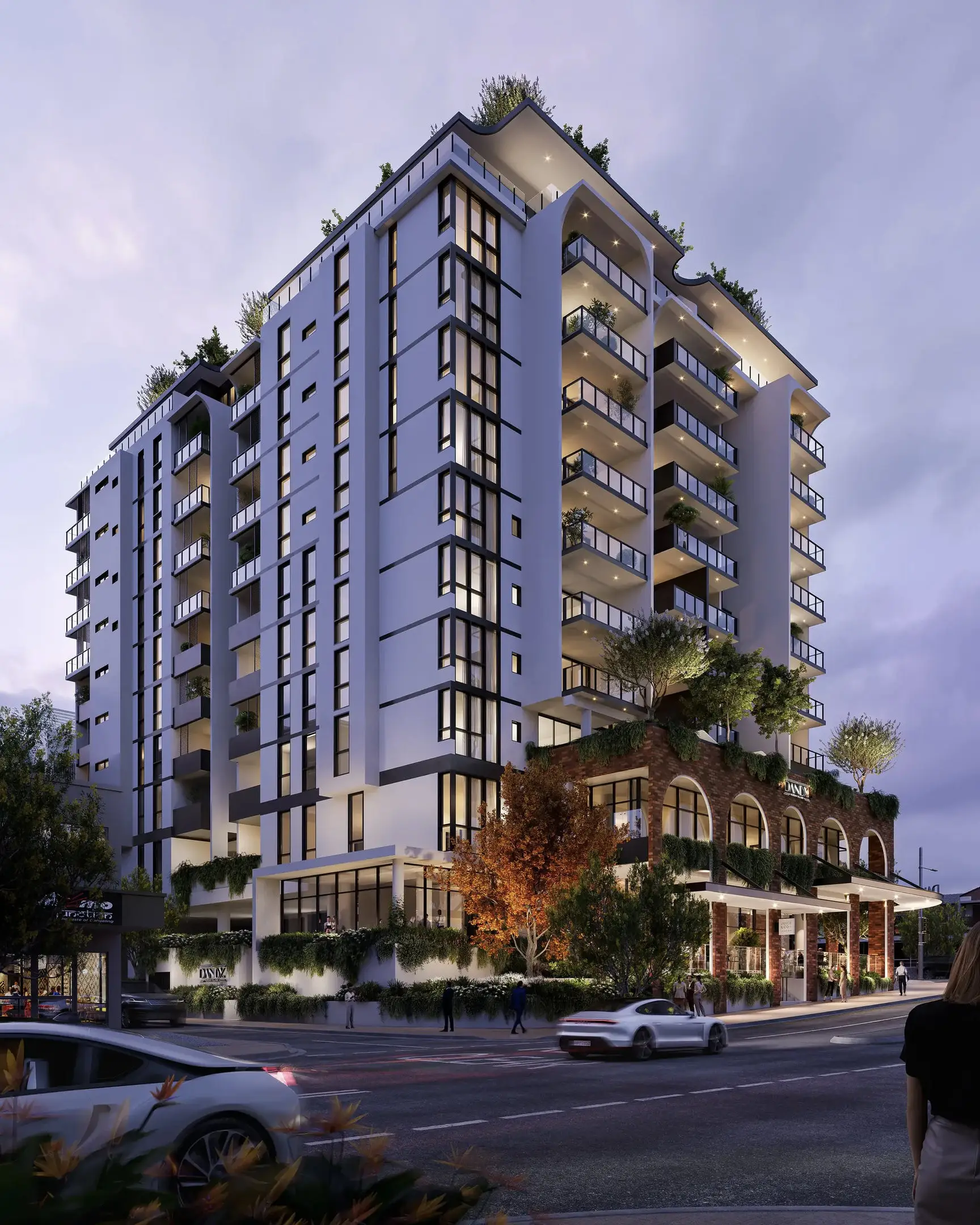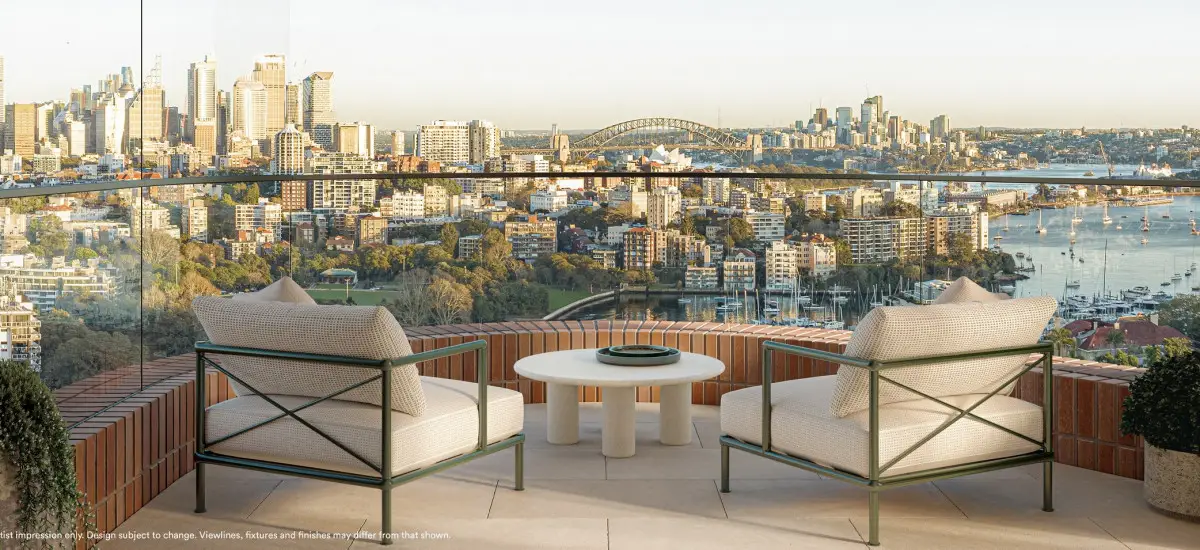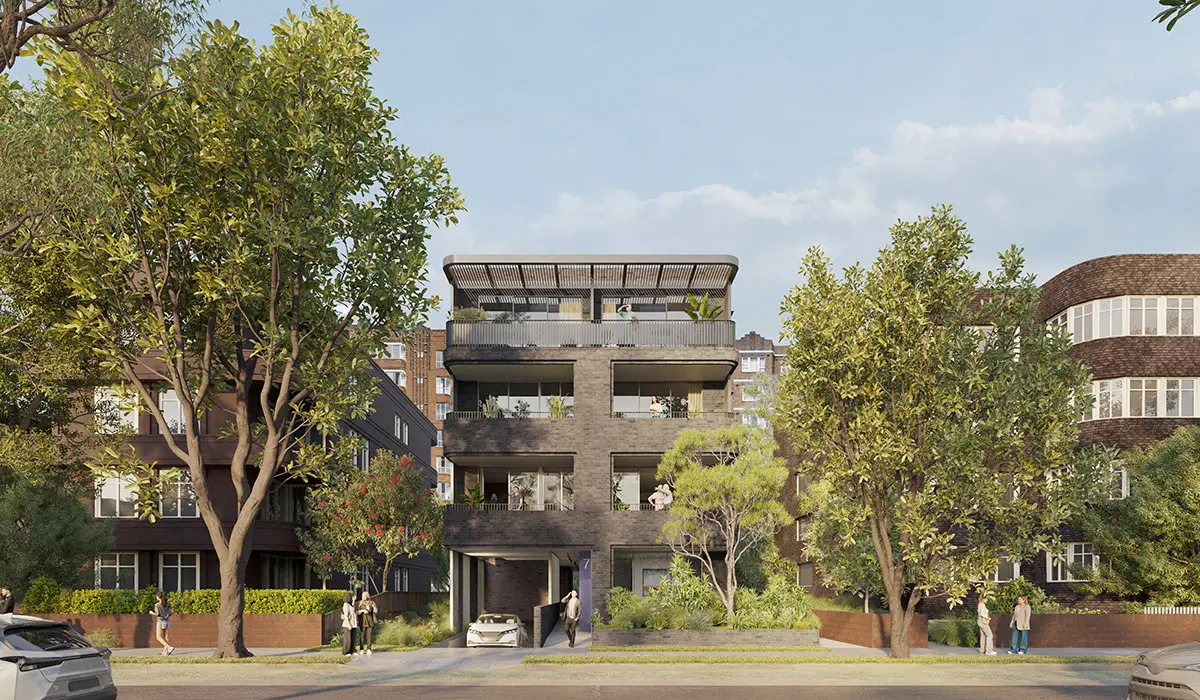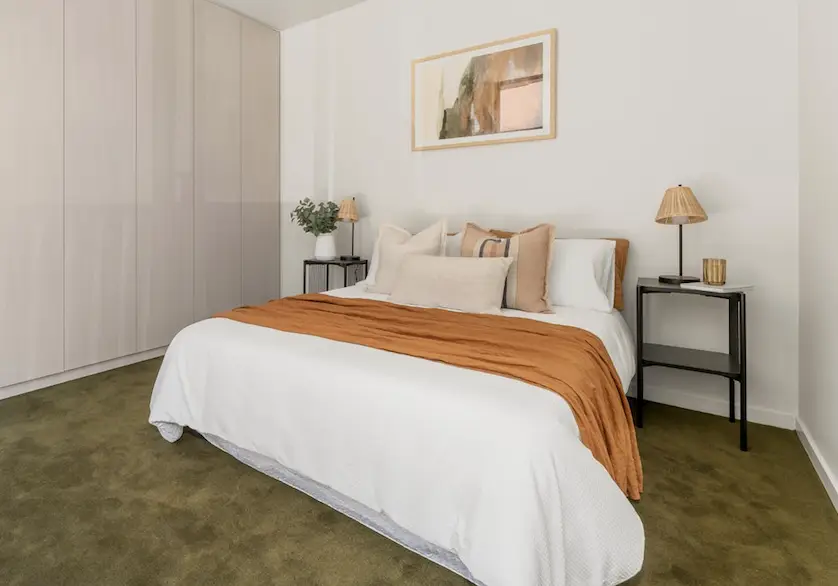

Internationally recognised Australian developer Lendlease is partnering with Mitsubishi Estate Asia to deliver a $500 million project in Sydney’s east, One Darling Point.
Architecturally designed by Tzannes, with interiors by award-winning practice Alexander &CO., the development is set to be an architectural statement, delivering 41 premium apartments across 17 levels, including a four-bedroom penthouse with its own rooftop pool and terrace.
One Darling Point continues Lendlease’s legacy of delivering Australia’s most prestigious residential addresses, following One Sydney Harbour completed this year and One Circular Quay now under construction.
Informed by the expertise and craftsmanship behind these landmark projects, One Darling Point is reimagined as an intimate, boutique offering, capturing a timeless sense of elegance and refinement.

Located where Darling Point meets Edgecliff, this refined new address offers the ease of harbourside living with the convenience of direct city access via nearby Edgecliff Station. Just moments from cosmopolitan Double Bay and its vibrant dining and retail scene, One Darling Point perfectly balances tranquillity and connection.
"You don’t often find a place that has it all – beautiful architecture, real history, and incredible harbour views. One Darling Point is one of those rare spots,” says Daniel Baxter, executive director of development, NSW/ACT, in Lendlease.
“We’ve thoughtfully considered every detail, curated every material, and designed each home to feel like somewhere you can truly escape to.
“It's been a real privilege to partner with such talented experts in their crafts to create something one-of-a-kind in one of Sydney's most distinguished neighbourhoods.”

Architecturally, One Darling Point integrates the 1941 heritage-listed Commonwealth Bank building within a timeless, curved form that responds to its surrounds. Tzannes’ approach balances density and context, creating a sculptural building that feels entirely of its place.
Interiors by Alexander &CO. embody understated, quiet luxury, celebrating a trans-continental and discreet clientele. The design intent draws on Old-World quality delivered anew: neo-classically inspired spaces of rhythm, light, and proportion.
Each residence is planned to feel like a private home, with entry foyers, ante-rooms, and salons for dressing – a play on scale, privacy, and flow rarely seen in apartment living.
Throughout, authentic materials are expressed with crafted excellence of dark smoked oak joinery, timber and stone floors, and richly veined emerald stone in the primary suite. Each element is curated and specific, eschewing the generic.

The primary suite is conceived as a private retreat, with a walnut-wrapped walk-in salon leading either to the tranquil bedroom or to a natural stone-lined ensuite with twin vanities and a sculptural bath.
“These homes are neo-classically inspired; foyers and ante-rooms, salons for dressing, they are far more like homes, generous plays with scale and detail, rhythm, and light,” says Jeremy Bull, Principal at Alexander &CO.
Every apartment shares the same considered sense of arrival. Stone floors, custom timber portals, and crafted joinery create a consistent expression of home across all configurations.

One Darling Point also coincides with the ongoing renewal of the Edgecliff-Darling Point corridor, where the station precinct and surrounding commercial sites are being reimagined by Government as a mixed-use hub featuring new residential, retail, and public realm improvements.
The proposed revitalisation of the Edgecliff Centre, alongside emerging development along New South Head Road, signals a broader transformation of this gateway to the eastern suburbs.
Nearby, Double Bay continues its evolution with new dining, retail, and residential destinations, together reaffirming this coveted arc of Sydney’s east as one of the city’s most desirable addresses.
For more on off-the-plan apartments and real estate news, click here.


