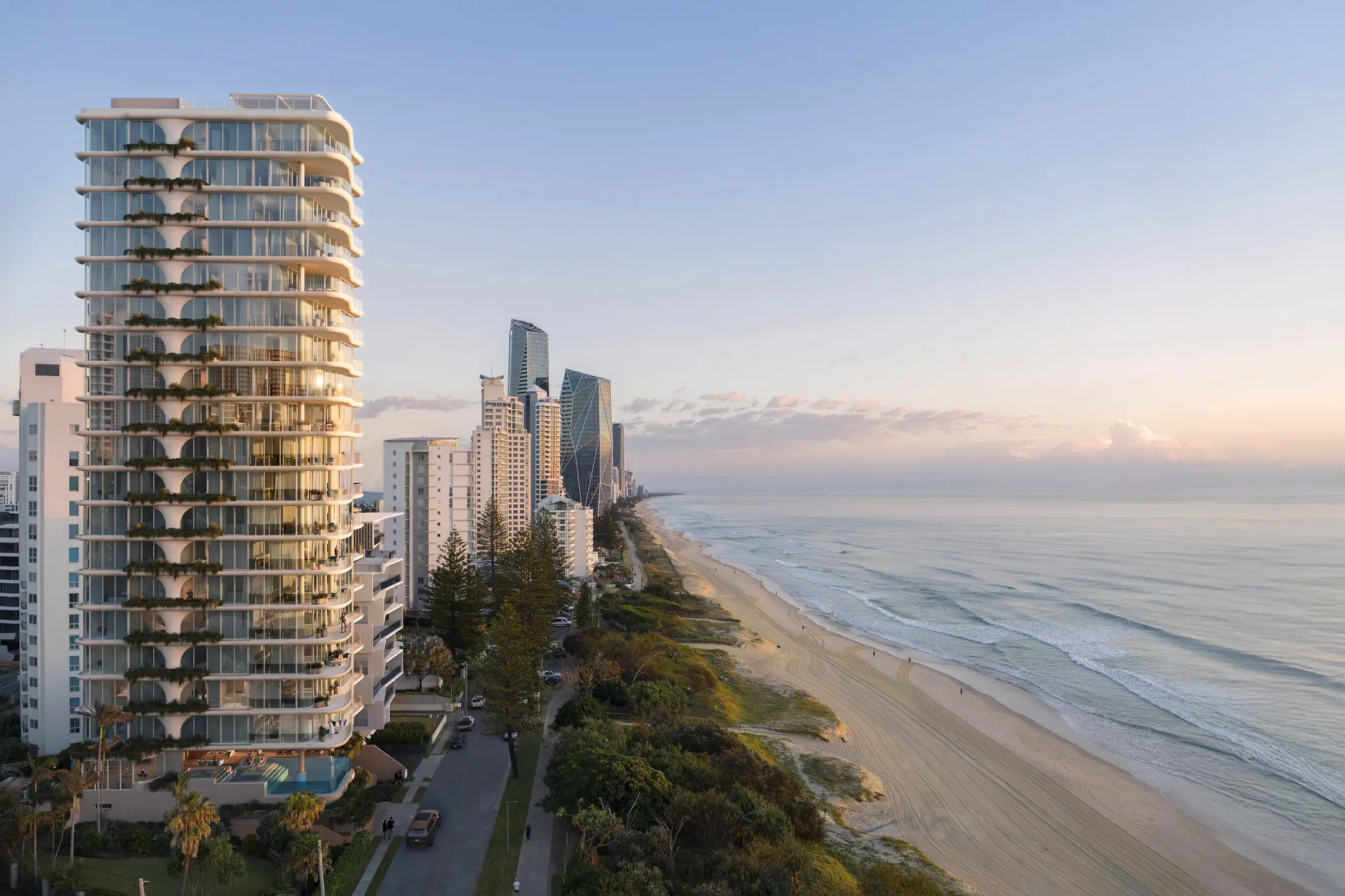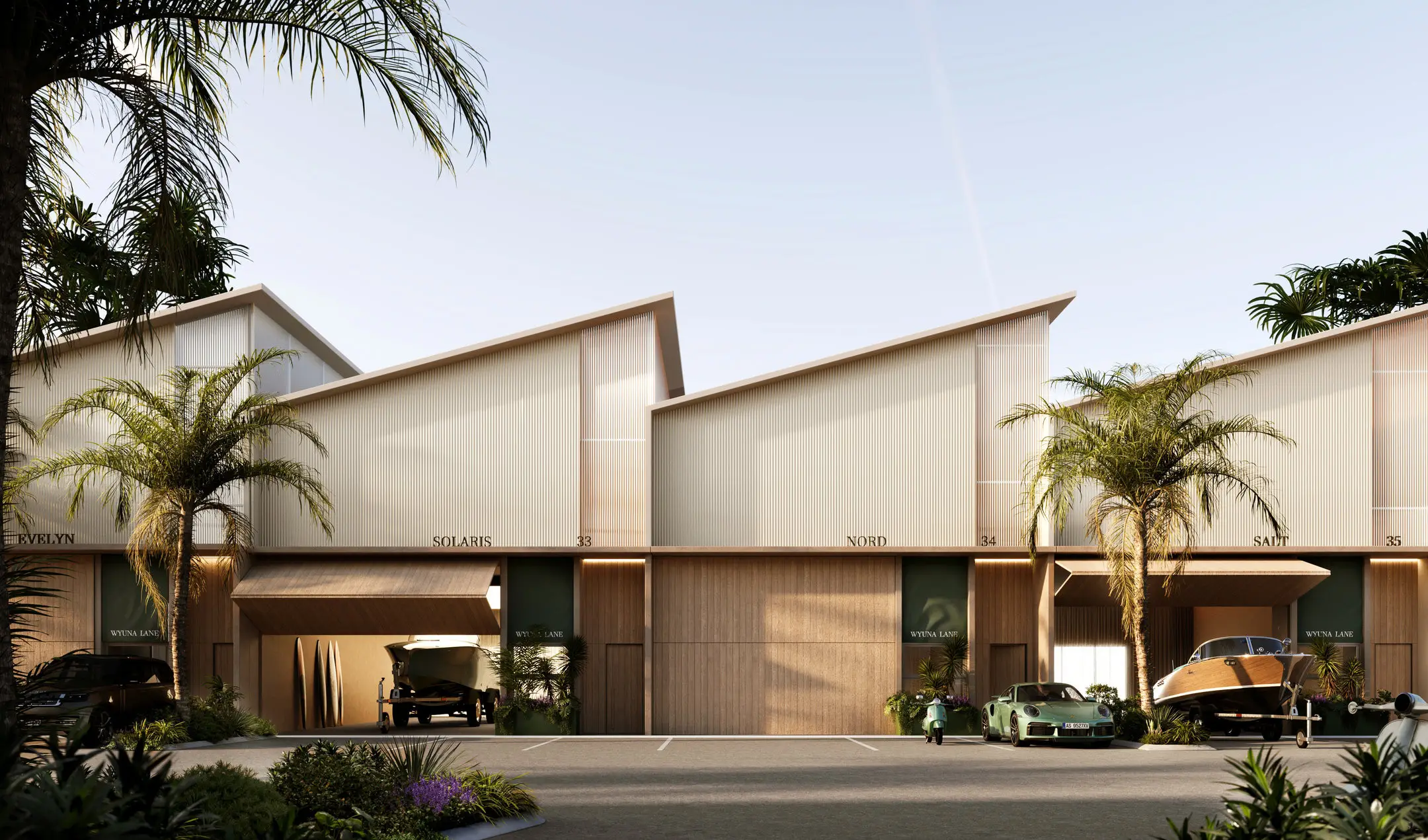
AT A GLANCE:
- Developer: ANGLE
- Builder: COBEN
- Financed by: ANZ
- No. of Residences: 20
- Estimated Completion Date: March 2027
There are homes, and then there are residences that leave an impression – the perfect balance of design, location, and distinction.
Enter Fernhurst.
Located in one of Kew’s most tightly held pockets, this rare collection of just 17 apartments and three freestanding homes offers something few new developments can: lasting architectural value, considered interiors, and a true sense of place.
Positioned on a private, north-east-facing acre block in the historic Studley Park precinct, Fernhurst presents a final opportunity to secure a new residence in this highly regarded, heritage-rich location.
A design masterclass
At Fernhurst, design leads every decision.
Created by award-winning Melbourne architects Edition Office, Fernhurst’s design balances quiet confidence with timeless detail, resulting in the perfect sanctuary.
The apartment building’s façade comprises handcrafted brickwork from Krause Bricks – an Australian-owned and run family business renowned for their time-honored artisanal techniques.
These bricks not only shape the striking architecture of the residences but also pay homage to the rich heritage of the site, forming the terracotta brickwork of Fernhurst’s existing heritage house, currently being sensitively restored and extended while preserving its distinct charm.
Fernhurst’s two freestanding townhomes at 5 Stawell Street echo the main apartment building, with light brickwork complementing Stawell Street’s century-old canopy trees.
Inside, the interiors speak to enduring quality, unfolding with an exquisite interplay of natural stone, precision-engineered tapware by Brodware and custom wardrobes by Molteni&C, a hallmark of refined European craftsmanship. Kitchens are fitted with seamlessly integrated Gaggenau appliances, ensuring that both aesthetic and functionality remain uncompromised.
Every residence is built to feel calm, open, and functional, with materials selected to age gracefully and perform beautifully.

A thoughtful connection to landscape
This meticulous design narrative extends to Fernhurst’s landscaping, complementing the architecture without overwhelming it, through the free-flowing and low-maintenance designer landscaping.
Eckersley Garden Architecture ensured the site maintained Studley Park’s green character with flourishing vegetation, as if the building had existed here for many years.
There are no hard boundaries or high walls. Instead, homes connect naturally to green spaces, with living areas that open outward and allow light and air to move freely.
Most residences are north-facing, with carefully framed views and abundant natural light, creating a sense of space that’s both uplifting and grounded.

A location without parallel
Positioned within a secluded Studley Park side street, but just 300 metres from Kew Junction, Fernhurst offers a rare mix of privacy and walkable amenity, boasting a near-perfect walkability score of 91/100.
A retail and dining precinct teeming with restaurants, cafés, trendy bars, boutique stores, and epicurean supermarkets is all within easy reach, along with some of Melbourne’s most respected schools, parks, and recreational spaces.
With tram routes 109 and 48 nearby, getting into the city or exploring the eastern suburbs is simple and direct.

Buyers’ choice
With all two-bedroom apartments now sold, only a select number of three and four-bedroom residences remain. Each one is a rare offering, with three-bedroom, two-bathroom, one study, and two secure car park apartments priced from $3.3 million.
Backed by award-winning builder COBEN and financed by ANZ, Fernhurst delivers unmatched confidence and quality.
This is one of the last chances to secure a new residence in the storied Studley Park enclave – a design legacy that will only grow in value.
To find out more or enquire about Fernhurst, click here.



