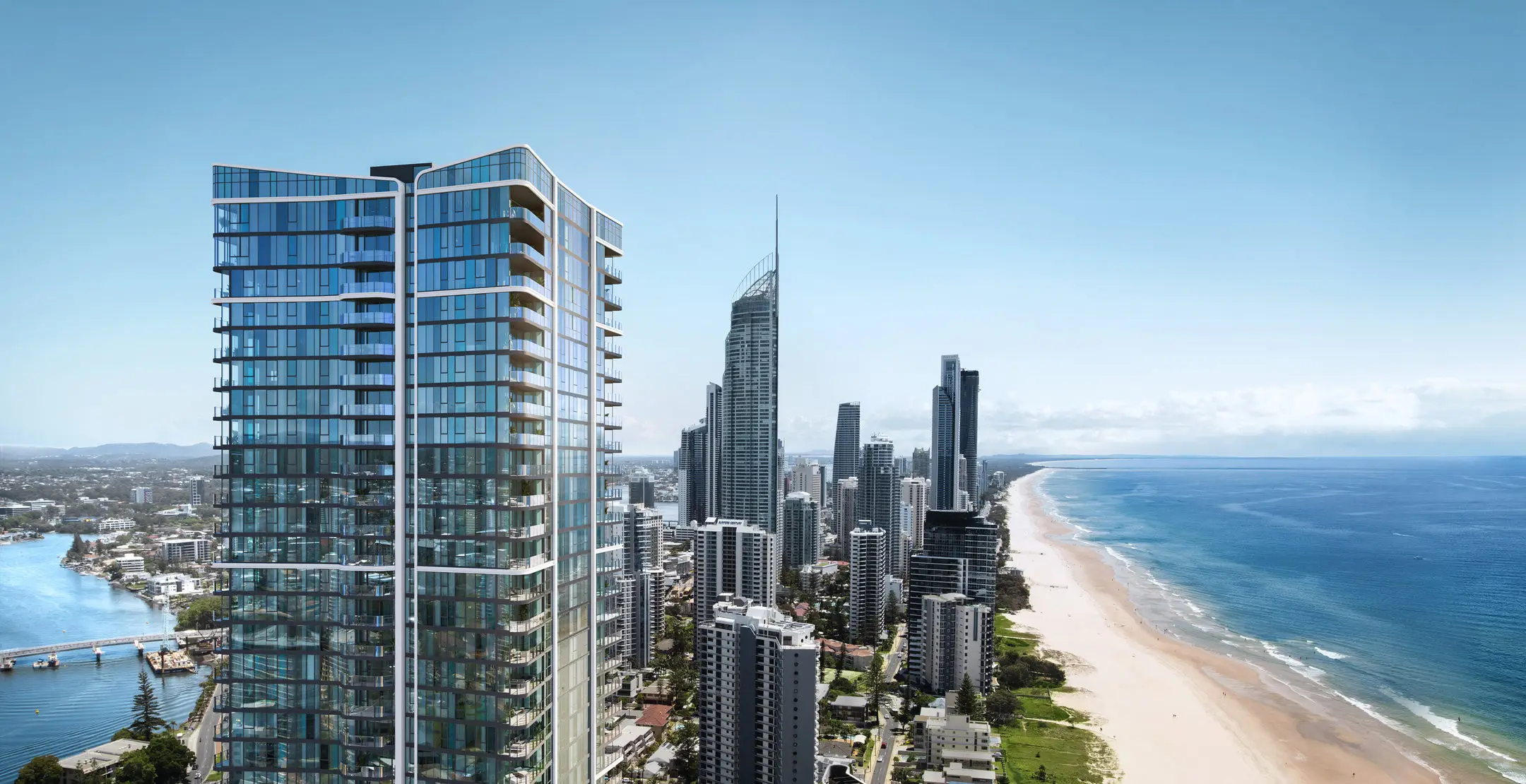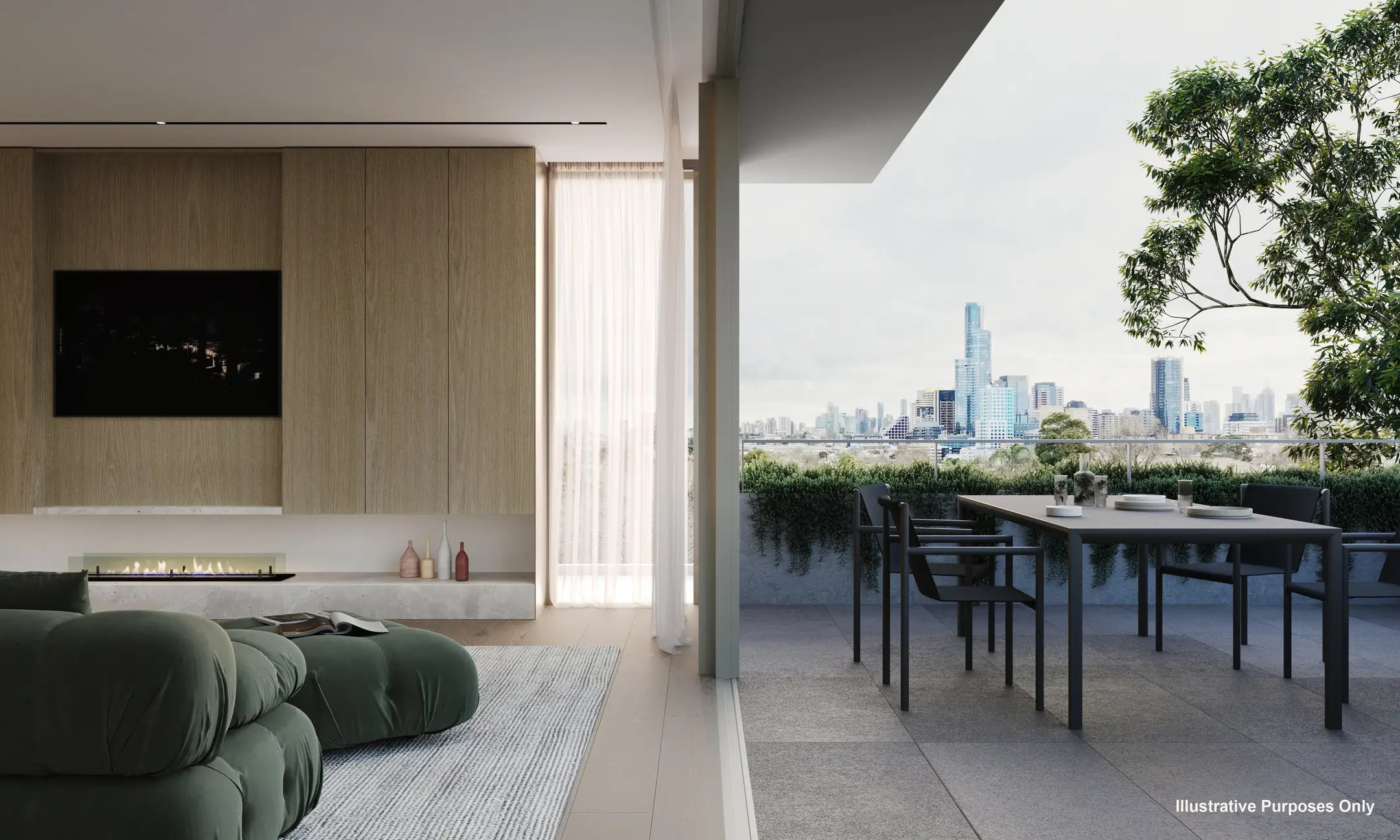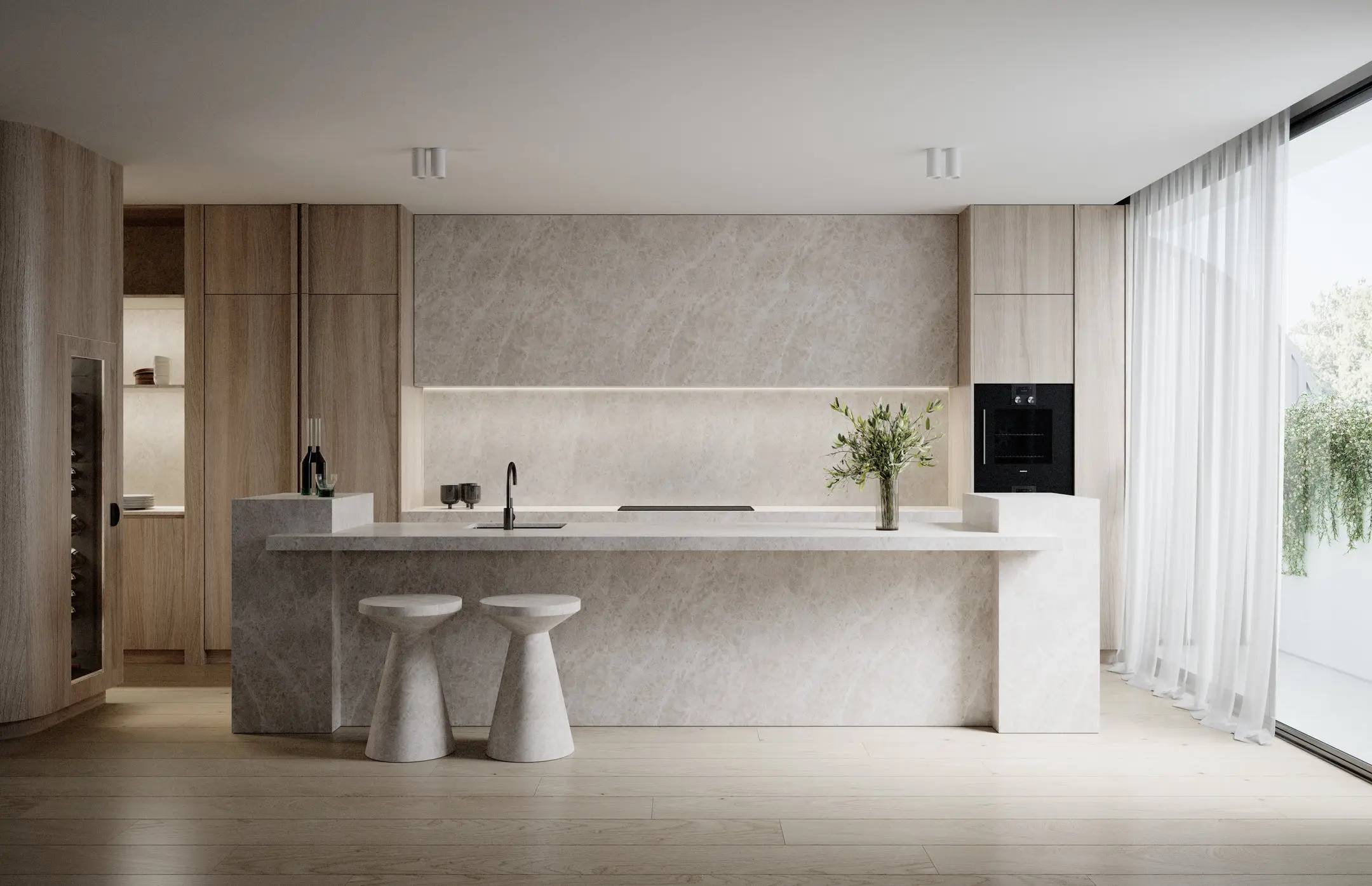
AT A GLANCE:
- Developer: Gardner Vaughan Group
- Builder: Gardner Vaughan Group
- No. of Residences: 84
- Estimated Completion Date: Early 2027*
- Developer Awards:
- Zinc Bokarina by Gardner Vaughan Group - 2024 HIA Sunshine Coast/Wide Bay Apartment Complex (WINNER)
- Sam Gardner of Gardner Vaughan Group - 2024 UDIA Queensland (WINNER - Emerging Young Leader)
- Renovare by Gardner Vaughan Group - 2023 UDIA Queensland (WINNER - Medium Density Development)
- Monterey by Gardner Vaughan Group - 2021 HIA National (WINNER - Excellence in Construction Innovation)
Tucked away in the heart of one of Brisbane’s most walkable and vibrant suburbs, Danby Lane by Gardner Vaughan Group offers a considered, connected lifestyle just 9km from the CBD and 7km from the Brisbane Airport.
Construction is now underway by Gardner Vaughan Group, due for completion in early 2027.*
With 60% of residences sold, including all one-bedrooms and two-bedrooms spoken for, a limited number of three- and four-bedroom residences remain. Plus, with only three exclusive penthouses available, it’s clear that Danby Lane is exactly what buyers are looking for.
“Our vision for Danby Lane goes beyond just building apartment homes, we’re creating a community,” says Simon Betteridge, Chief Executive Officer of Gardner Vaughan Group (GVG).
“Having called Nundah home for over a decade, we wanted this development to reflect the spirit of the area, where history, modern living, and a strong sense of connection come together.
“A key part of this vision was to create a new gateway to Nundah, acting as a landmark for the area and contributing to its ongoing revitalisation.”

Investing in a suburb on the rise
Nundah is undergoing rapid transformation, with new infrastructure, retail, and residential projects reshaping its future. Danby Lane is positioned to benefit from this renewal, offering strong potential for long-term capital growth and rental yield.
Gardner Vaughan Group is deeply invested in the area, so much so that they’ll be relocating their headquarters to the development once complete.
“For us, this isn’t just another project, it’s an investment in the future of a suburb we love,” says Simon.
“We’re proud to contribute to Nundah’s continued evolution, ensuring it remains a thriving, connected, and forward-thinking community.”

Village living meets urban convenience
Positioned in the character-filled Nundah Village, Danby Lane delivers the best of both worlds – the charm and community of a village precinct with the convenience of modern city living.
Less than an eight-minute walk away, you will have:
- Cafes such as Ant Espresso, Embargo’s On Chapel, and Clubhouse
- Gyms such as Goodlife Health Clubs Nundah
- A full-line Woolworths supermarket and BWS
- Retail and boutique shopping
- An Australia Post across the road
- Weekend markets
- Parks and playgrounds
Transport connections are another major drawcard. Nundah Station is just a seven-minute walk away, placing the city and airport just minutes away by train. This seamless connectivity adds value not only for daily commuters but also for savvy investors seeking locations with enduring demand.

Heritage-inspired architecture for today
Designed and built by the award-winning Gardner Vaughan Group, Danby Lane’s architecture reflects both innovation and heritage. A standout feature is the arched brick façade, a deliberate nod to Nundah’s historic buildings, which grounds the development in its unique local context.
Inside, the apartments are thoughtfully crafted for liveability. Open-plan layouts, full-height windows, and oversized balconies bring in natural light and encourage indoor-outdoor flow. Residences also include curated details such as walk-in wardrobes, clever storage, and premium finishes that balance form with function.
With a range of three- and four-bedroom homes still available, including exclusive penthouses, Danby Lane caters to a broad range of lifestyle needs and household sizes.

Amenities that enhance
The ground floor will introduce new retail spaces to Nundah, further enriching the village atmosphere.
For residents, exclusive resort-style facilities include a rooftop terrace with city views, pool, gym, herb and vegetable garden, and BBQ area, ideal for unwinding or entertaining.
It’s this balance of privacy, amenity, and community that sets Danby Lane apart. And, with only 84 residences, the development maintains a sense of intimacy and connection – a refreshing alternative to high-density living.

Danby Lane represents an opportunity to secure a home, or investment, in one of Brisbane’s most promising inner-ring suburbs. For those seeking lifestyle, location, and long-term value, this is one address that delivers on all fronts.
Three- and four-bedroom residences are selling at Danby Lane, priced from $1.429 million for a three-bedroom, two-bathroom, and two-car park apartment.
Click here to learn more or to enquire about Danby Lane.
*Weather pending for construction completion date.



