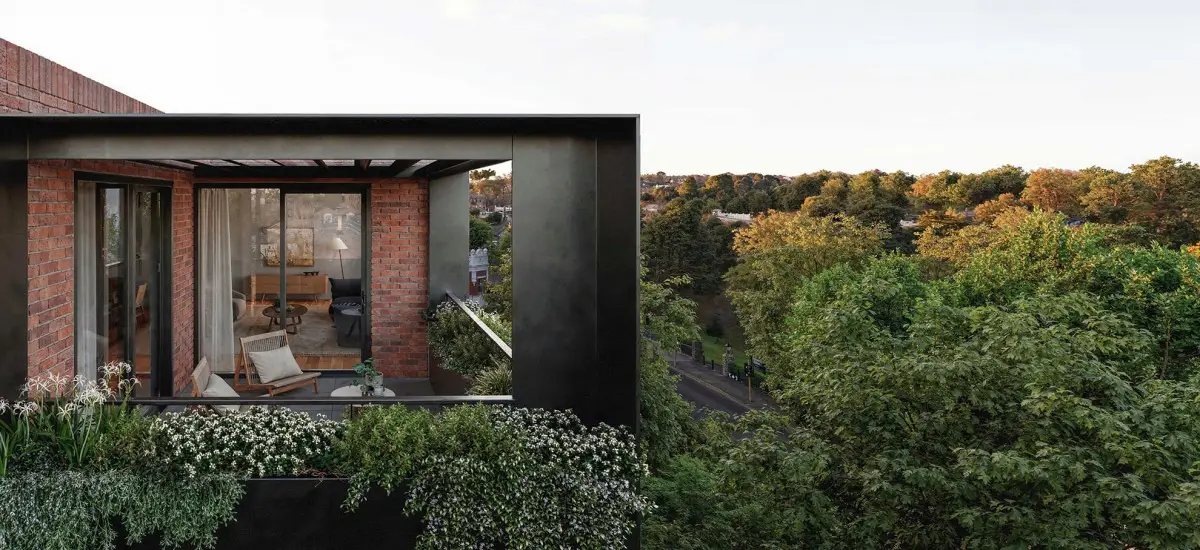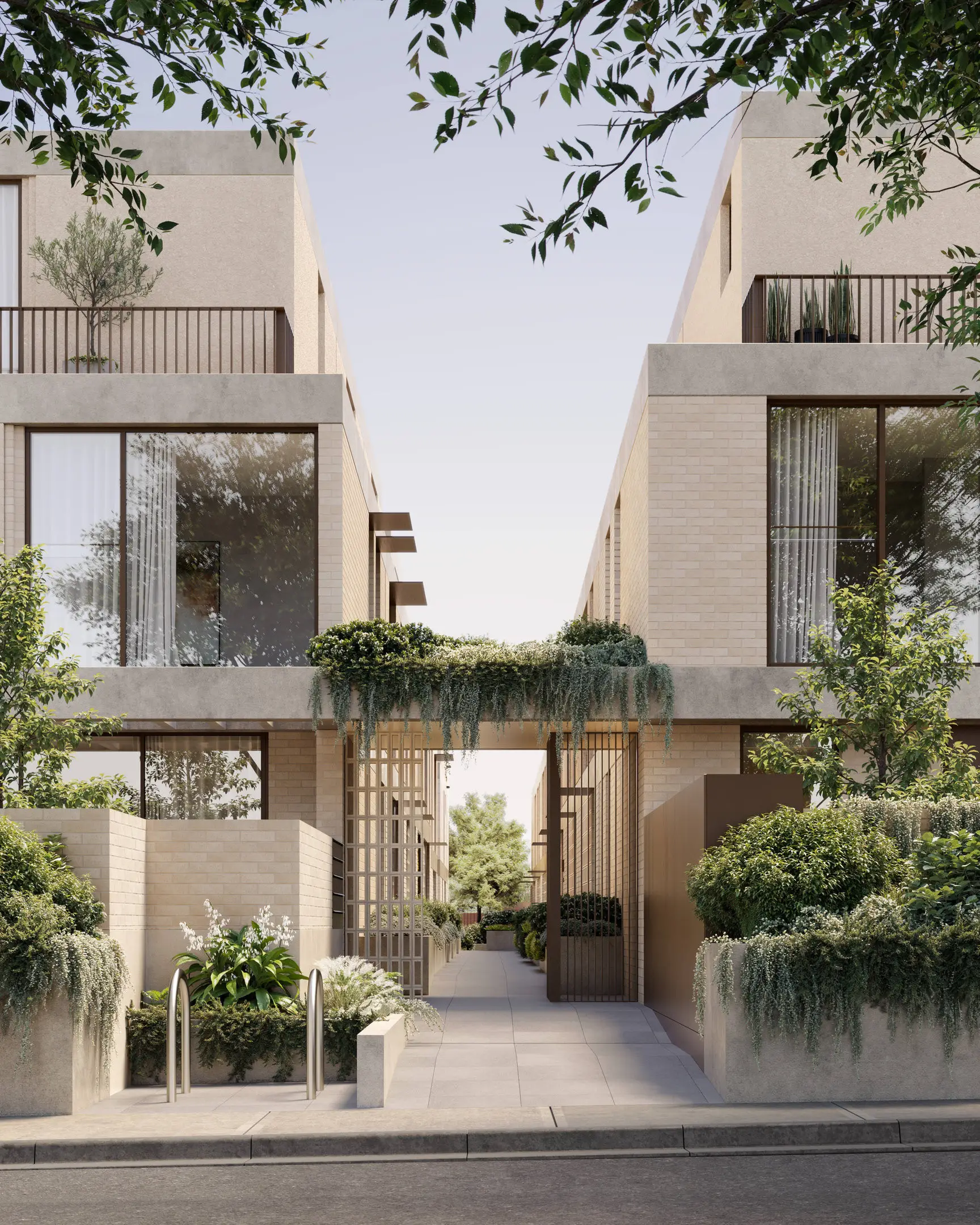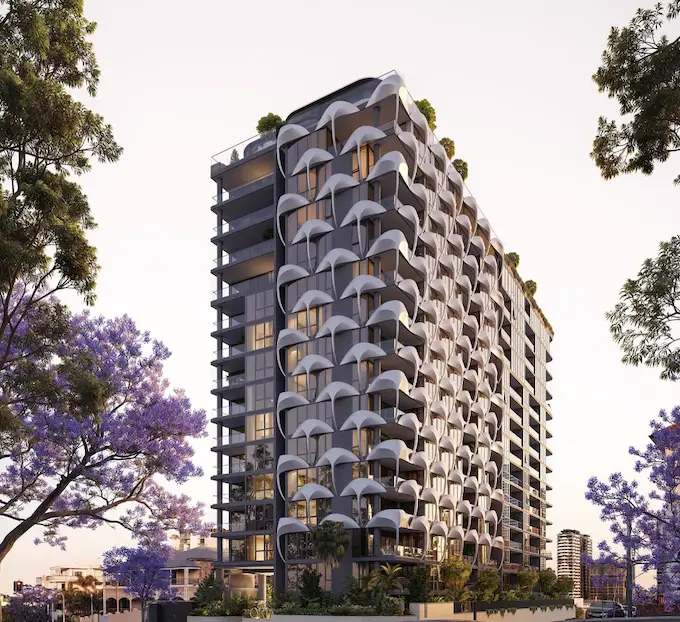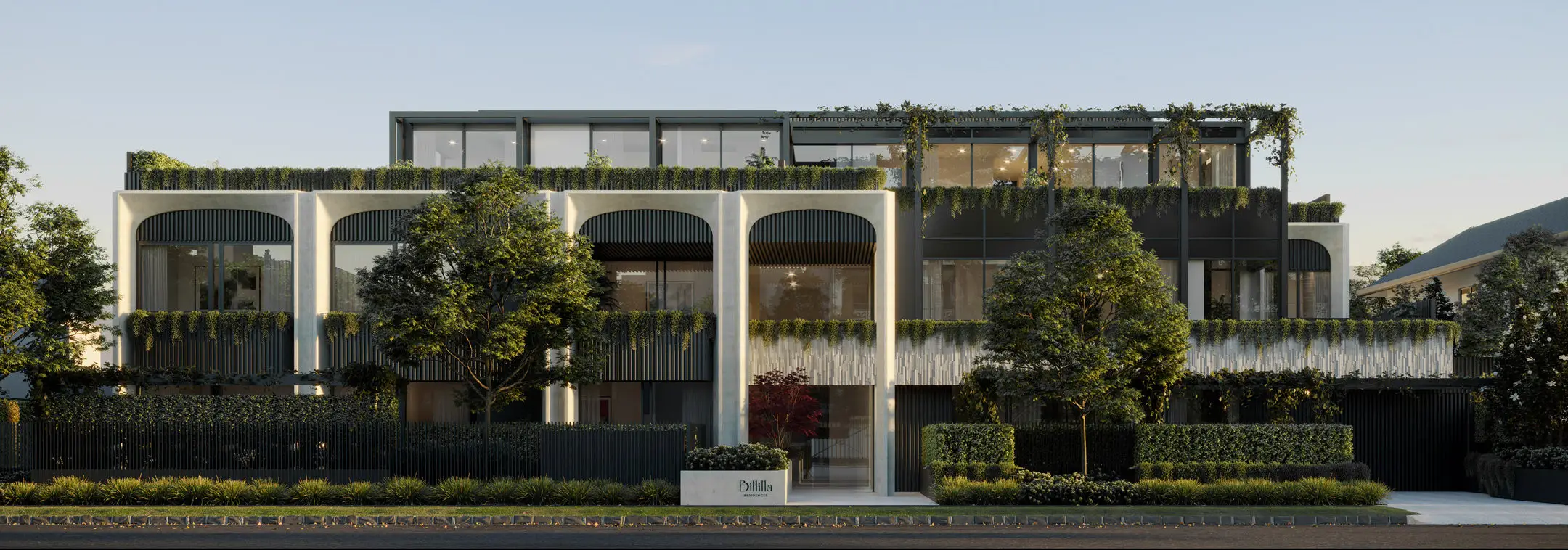

AT A GLANCE:
- Developer: MAB
- Builder: Manresa Construction
- Address: 171 Canterbury Road, Canterbury, VIC
- No. of Residences: 32
- Estimated Completion Date: Mid-2027
In the heart of leafy Canterbury, a suburb known for its heritage charm and tree-lined streets, Altamira Canterbury offers something truly unique: a limited collection of luxurious and sustainable apartments fronting Canterbury Gardens, and one cathedral-like townhouse situated on the quiet Boronia Street.
Developed by awarded Melbourne-based property developer MAB, designed by Jackson Clements Burrows Architects, and built by Manresa Construction, this boutique project of just 32 homes is rare for its absolute parkfront location.
With its two- and three-bedroom homes now selling, this exclusive address can soon be yours.

True parkside living
Overlooking the picturesque Canterbury Gardens, every home has been designed to maximise a green outlook. Generous windows frame views of Canterbury Gardens, landscaped terraces and balconies, or the lush communal garden.
This 280 sqm communal garden, designed by award-winning landscape architects Eckersley Garden Architecture, creates a variety of outdoor spaces providing residents with multiple opportunities to connect with their neighbours and nature.

A future-proof approach
At Altamira, sustainability is not an afterthought, it’s a core principle. The project achieves an average 7.9-star NatHERS energy rating, creating greater thermal comfort, lower running costs, and reduced environmental impact.
Each home is fully electric, with induction cooking, heat pump hot water, rooftop solar powering shared spaces, and double-glazed windows to ensure year-round thermal comfort and noise reduction.
EV charging infrastructure has been incorporated, helping residents transition seamlessly to a more sustainable future, with rainwater harvesting supporting the landscaping.
As Ben Coughlan, general manager residential at MAB, notes, “Altamira is designed for the way we want to live tomorrow and today – comfortable, efficient, and deeply connected to the natural environment.”

Design that blends with place
While sustainability drives the project, Altamira also pays respect to Canterbury’s heritage and architecture. The low-rise design by Jackson Clements Burrows Architects uses robust brickwork, elegant detailing, and heritage references, including a retained neo-Gothic façade, to ensure it feels right at home in its prestigious setting.
Interiors are filled with natural light and offer layouts that optimise orientation and cross ventilation. Natural finishes are a highlight, such as elegant stone, timber veneer joinery, and engineered timber flooring.

171 Canterbury Road, Canterbury
Altamira’s elevated lifestyle offering is rounded out by its location, which makes it easy to live a connected, low-impact lifestyle.
The Maling Road shopping village is just a short stroll through Canterbury Gardens and offers an array of cafes, restaurants, and local retail. Nearby, residents can enjoy local walking trails, tennis clubs, and parks – all part of Canterbury’s celebrated green fabric. While the Camberwell Junction shopping precinct is also just a short drive away.
Families will appreciate elite private schools nearby, such as Strathcona Baptist Grammar School, Canterbury Primary School, Camberwell High School, and Camberwell Grammar, all less than 2km away from Altamira.
The Canterbury train station is a four-minute walk down the road for effortless public transport links, making it easy to reach the CBD.

A limited opportunity in Canterbury
With only 31 apartments and one unique heritage townhouse, Altamira Canterbury is an incredibly rare offering in a suburb where apartment living is scarce.
To be completed in mid-2027, this is a limited opportunity to secure a luxury home in one of Melbourne’s most tightly held locations.
Two- and three-bedroom residences are selling, priced from $1.25 million.
Click here to learn more or to enquire about Altamira Canterbury.



