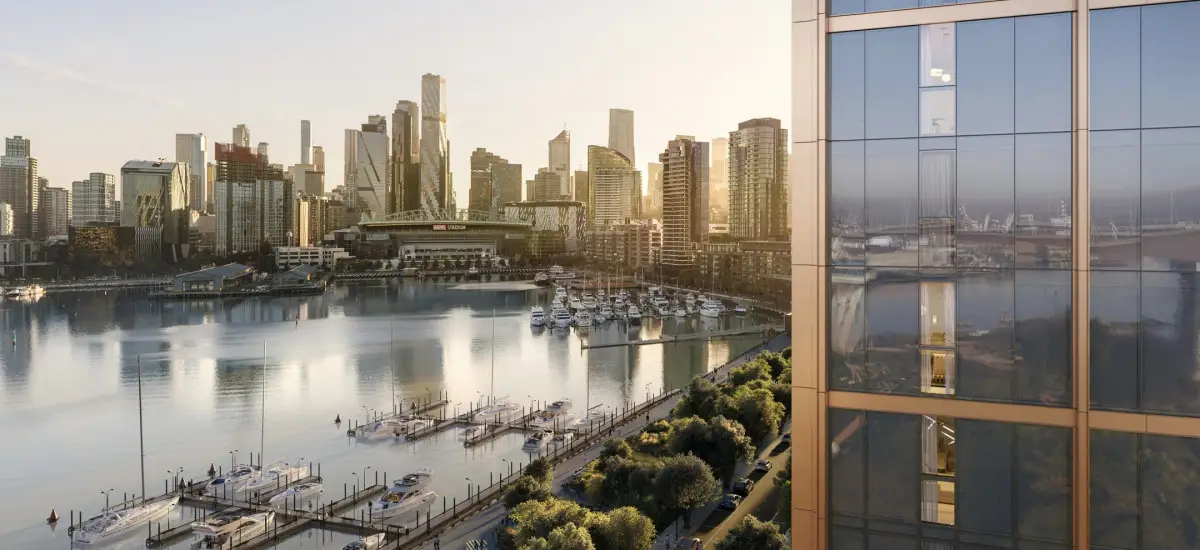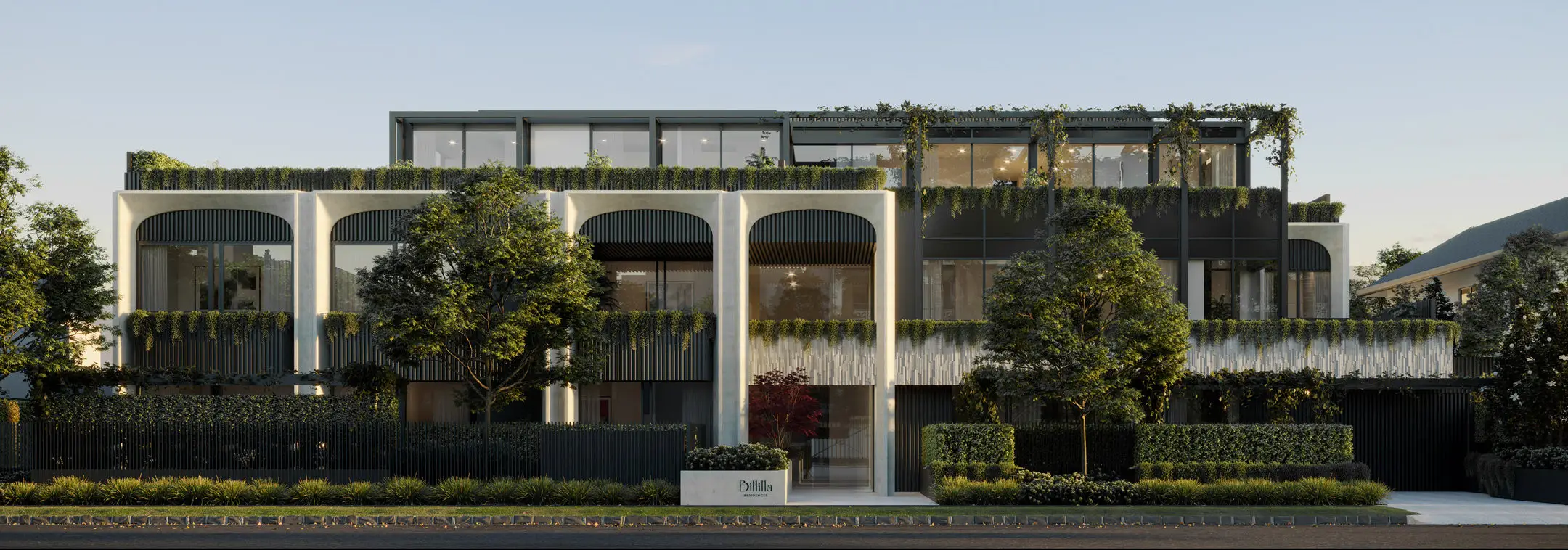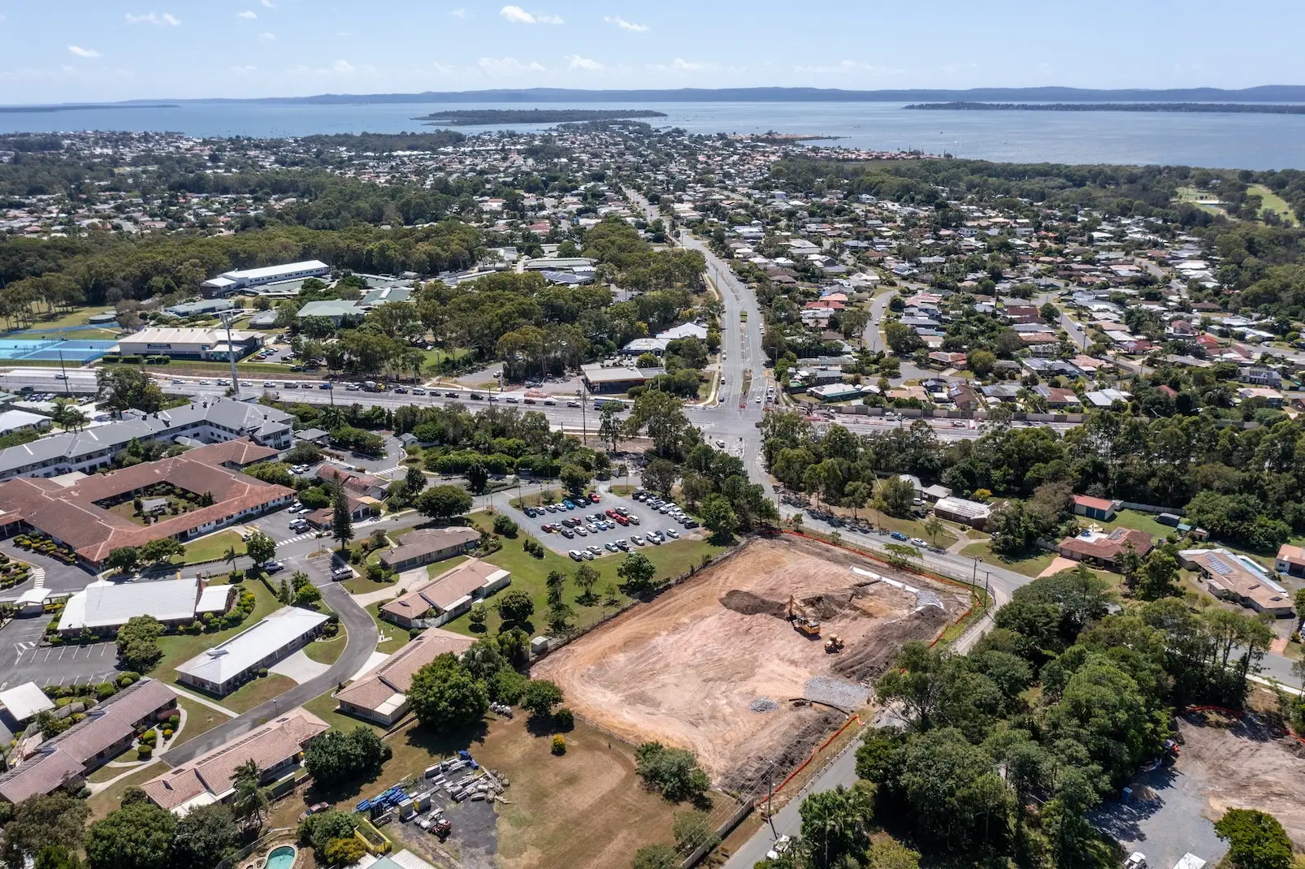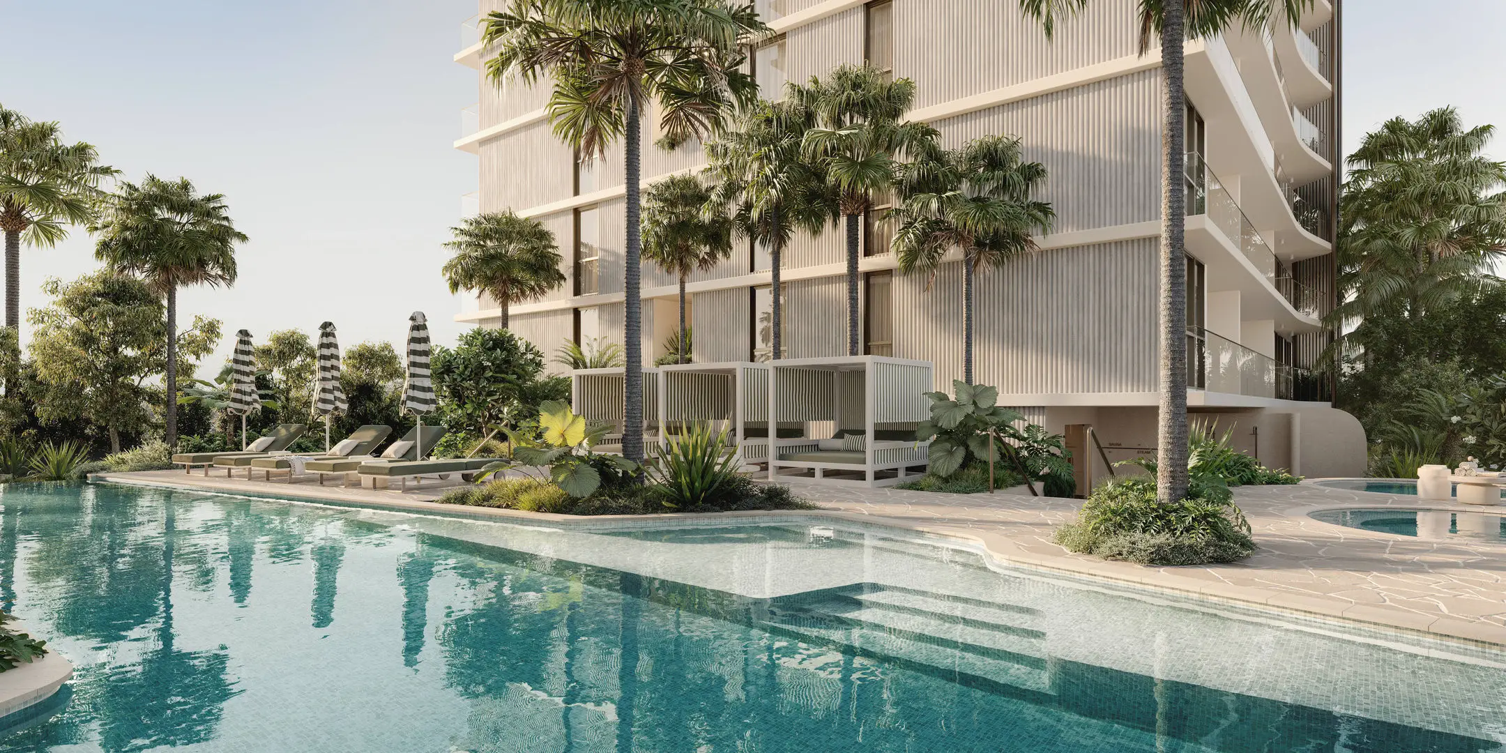

AT A GLANCE:
- Developer: Lendlease
- Builder: Hickory
- Address: 951-971 Collins Street, Docklands, VIC
- No. of Residences: 629
- Estimated Completion Date: 2027
Nestled between the Yarra River and Victoria Harbour, Collins Wharf by Lendlease enhances inner-city living by balancing urban sophistication with the serenity of nature.
Located on Melbourne’s coveted Collins Street, Collins Wharf is the natural continuation of this renowned avenue. Here, a dual-waterfront positioning invites residents to experience the best of both worlds – an address connected to the city while opening onto expansive green and blue spaces.

Designed for liveability and connection
Drawing inspiration from Docklands’ maritime heritage, developer Lendlease and architects Warren and Mahoney have envisioned Collins Wharf as a precinct that offers a rare sense of calm and tranquillity amongst a vibrant city lifestyle.
“At Collins Wharf, we’re creating a neighbourhood that embraces its connection to the water and surrounding landscape,” says Adam Williams, executive director of Lendlease Development in Victoria.
“It's a place where nature, design, and community come together to shape a truly distinctive waterfront lifestyle found nowhere else in the city.”
The development’s landscape design is curated by renowned landscape architectural consultancy Openwork, whose work can be found in some of Victoria’s most significant projects, including Market Square at Queen Victoria Market and major art galleries. They bring their expertise to Collins Wharf, transforming the waterfront into an extension of residents’ living space.
More than 5,000 sqm of green and open space link directly to Melbourne’s Greenline, weaving walking and cycling trails, gardens, playscapes, and gathering zones through the precinct. The design invites people outdoors, whether to relax, exercise, or simply pause by the river, all while staying seamlessly connected to the city’s cultural and commercial heart.

Biophilic design at its best
From lush rooftop spaces to expansive green space on the ground plane, Collins Wharf exemplifies best-practice biophilic design – an approach that integrates nature into every aspect of the built environment.
Here, each apartment has been designed to maximise natural light and airflow, with waterfront views and private balconies, while surrounded by expansive blue and green spaces.
In urban design, blue spaces refer to areas connected to water, such as rivers, harbours, and waterfronts, while green spaces encompass parks, gardens, and landscaped areas. Together, they enhance wellbeing, foster community, and bring a sense of calm to everyday life. Collins Wharf is the perfect execution of this way of living.
“People see the world differently when they live close to nature,” notes Mark Jacques, landscape architect at Openwork.
“Our focus was on creating generous green spaces that make the urban edge kinder and encourage residents to engage with their environment. That may be tending a rooftop garden, enjoying a walk alongside the river, or having a coffee outdoors with neighbours.
“With over 5,000 sqm of waterfront park, Collins Wharf fosters foreground ideas of community, sharing, and collaboration. It is a space of reconciliation and repair through the adaptive reuse of materials.
“It is a place where the new, the old, and the ancient can be seen adjacent to one another, offering a daily life grounded in nature, wellness, and urban vitality.”

Spaces that bring people together
Community wellbeing lies at the heart of Collins Wharf’s design philosophy. Shared green spaces, such as rooftop terraces and landscaped podium gardens, foster genuine social connections, encouraging residents to engage, unwind, and form lasting bonds.
Resident amenities continue this theme of togetherness. Residents can retreat to their choice of the outdoor rooftop areas, glasshouse winter garden, or elegant residents’ lounge and dining room, perfect for social gatherings or quiet reflection.
Relaxing comes easily with wellness-focused spaces like the 25-metre indoor swimming pool, fully equipped gym, and steam and sauna rooms, which frame the Docklands skyline beyond.

Sustainability for the long term
As an all-electric building targeting 5-Star Green Star certification, Collins Wharf is setting a new standard for sustainable city living. From its EV-ready infrastructure to energy-efficient systems and design materials chosen for longevity, the development is built to last for generations to come.

Every element of Collins Wharf, from its tranquil boardwalks to its thriving green corridors, embodies the idea that connection to nature enhances the way we live. This address realises a vision for a balanced urban life, one that harmonises the energy of the city with the restorative power of blue and green space.
With residences now selling, and construction completion due in 2027, don’t miss out on this opportunity to call Collins Wharf home.
Choose from a range of stunning luxury apartments and expansive home-sized residences, including townhomes with a Collins Street address.
The last remaining two-bedroom luxury apartments are now selling from $1.08 million*.
Click here to learn more or to enquire about Collins Wharf.
*Price correct as at 11 November 2025.



