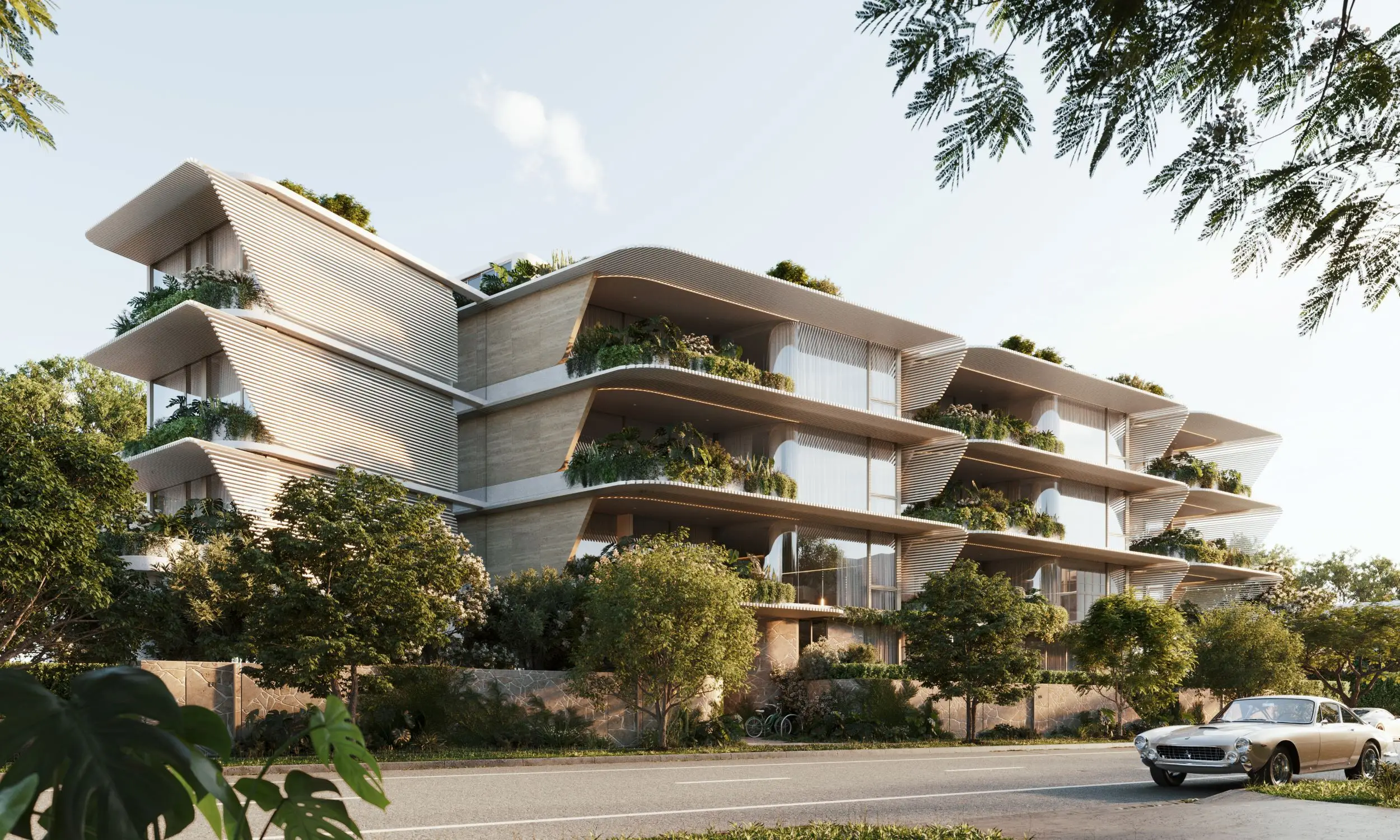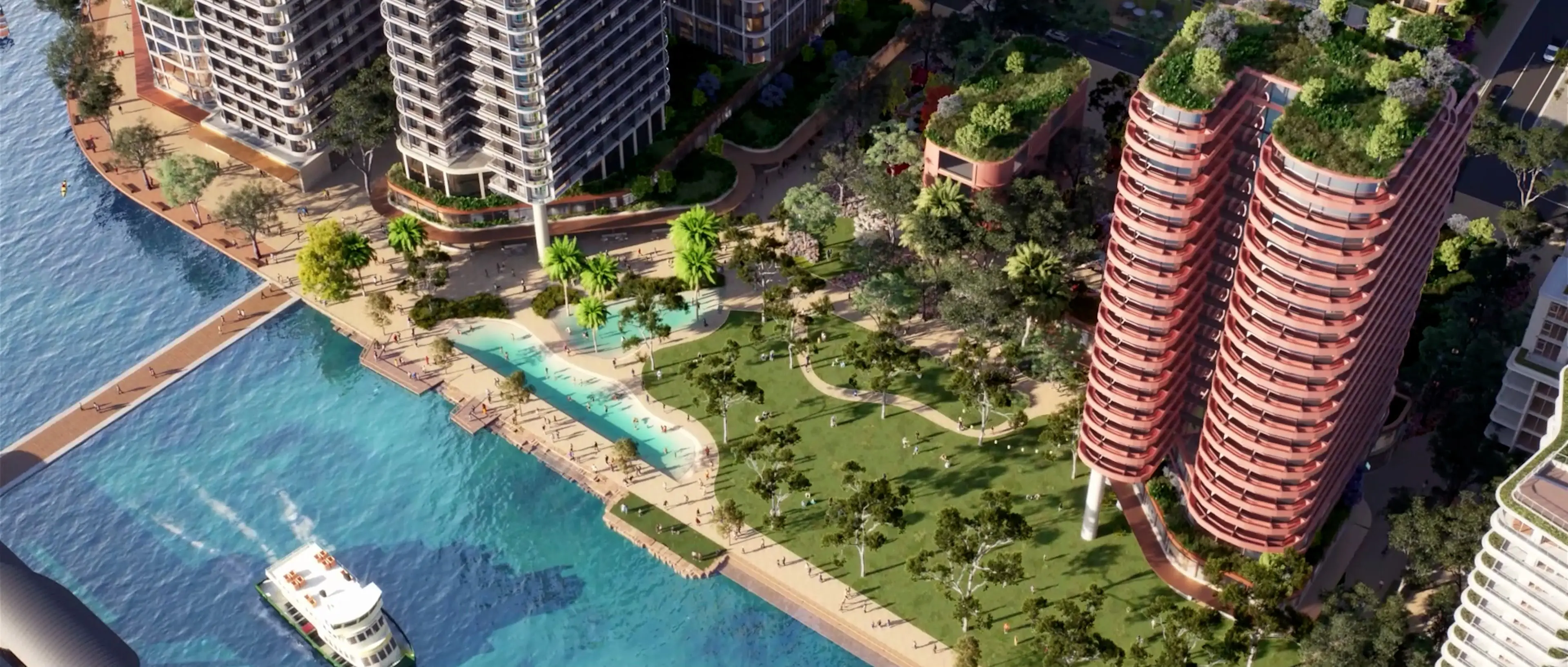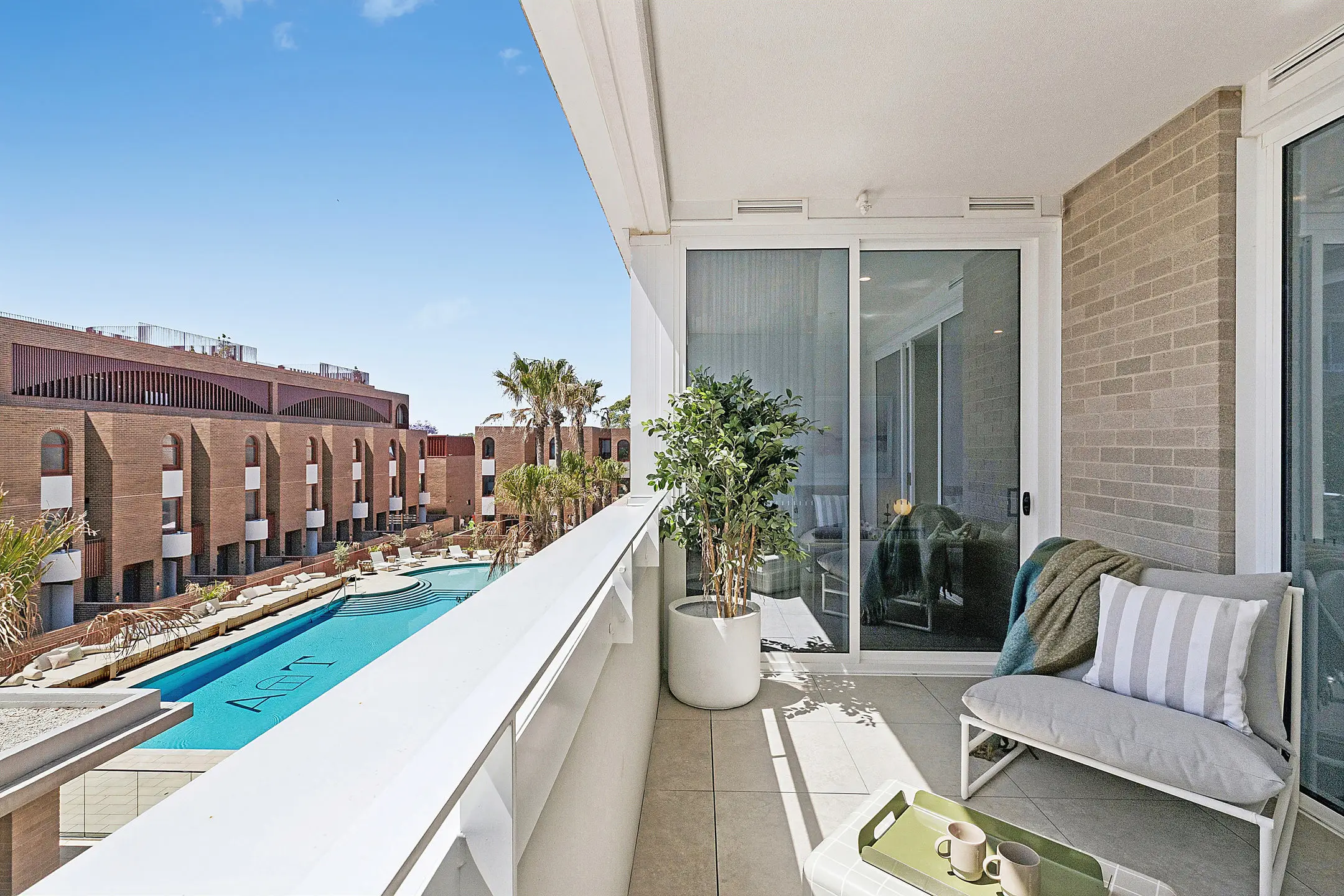
The penthouse collection at Daracombe Kew is a truly exemplary suite of residences designed to encourage a superior way of life. Walk through the doors and at the centre of the building is a grandiose entryway ensuring residents are met with luxury from the moment they arrive home - setting the tone of the interiors and architecture that lies within.
Inspired by the local character of Kew, nature and the movement of the sun throughout the day, Daracombe Penthouse Collection’s architecture integrates one of Melbourne’s most architecturally historic pockets, with verdant greenery and a design that actively supports our body’s circadian rhythms.

Surrounded by lush landscaping, the penthouse pavilion is marked by Krause brickwork atop a solid brick podium. Full-height double glazed sliding doors, deep balconies for functional outdoor entertaining and operable screens add a layer of visual intrigue to Daracombe’s streetscape. From the street, the facade is a refined expression of architectural form, paired with an authentic and natural material palette.
In line with the elegant facade, Daracombe’s interiors also exude a restrained luxury. Housed within 2.9m high ceilings are engineered oak floorboards and travertine stone - creating a timelessly elegant setting for the high-end fittings and fixtures. Living spaces are opulent yet neutral, inviting residents to apply their personal touches and truly tailor their suites. The master bedroom is designed to act as a serene sanctuary that opens out to a private terrace. The ensuite features accents of bronze, a stylish double basin, an indulgent freestanding bathtub and classic travertine across all surfaces.

The hero of the material palette is the travertine featured generously throughout the penthouse collection. Sourced from CDK, a leader in the Australian stone industry, the Classic Vein Cut stone adds to the timeless aesthetic of Daracombe. Afforded by soaring windows, the spacious open plan living areas harness the abundance of natural light while the kitchen is equipped with Miele built-in oven and microwave as well as plentiful storage. A sophisticated bar is an additional luxury feature, offering a more intimate setting away from the open plan living area.
“Defined by outstanding quality, each one of our projects is approached independently yet unified by a design philosophy that seeks to create a lasting impact through architectural and interior design excellence. A project of timeless quality, Daracombe exemplifies this notion in its very essence, veering away from trends to allow principles of space, light and proportion to inform its design.”
Paul Conrad, Conrad
Set to become one of Melbourne’s finest places to call home, Daracombe Penthouse Collection presents a refined form of architectural expression paired with an authentic and natural material palette. Not only is Daracombe the next chapter of architect Paul Conrad’s legacy, it may be the next chapter of yours too. To find out more, click here.



