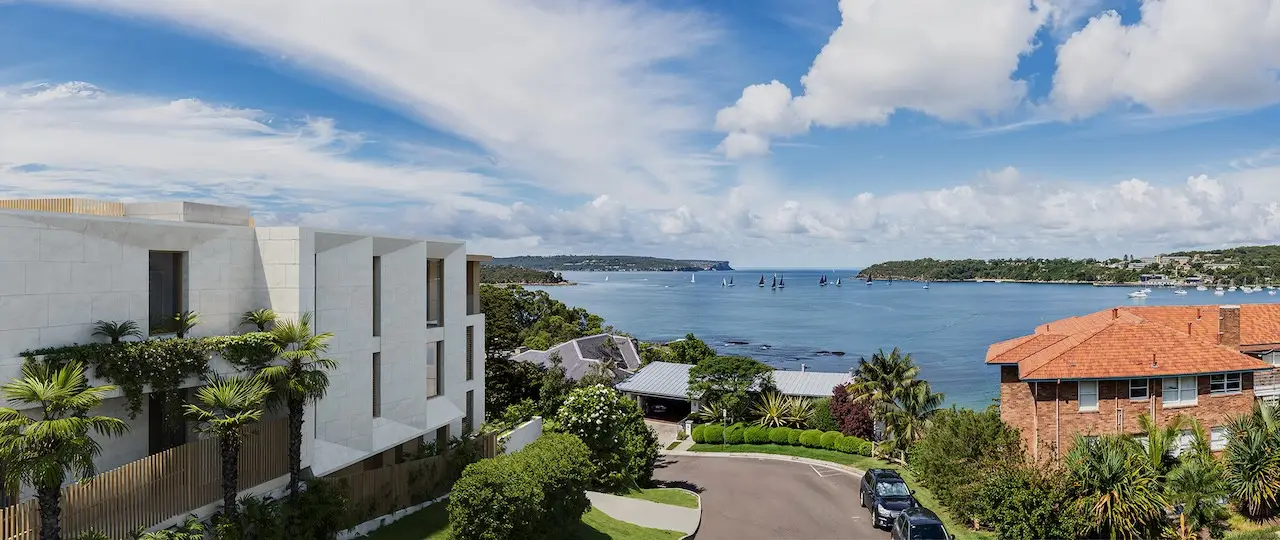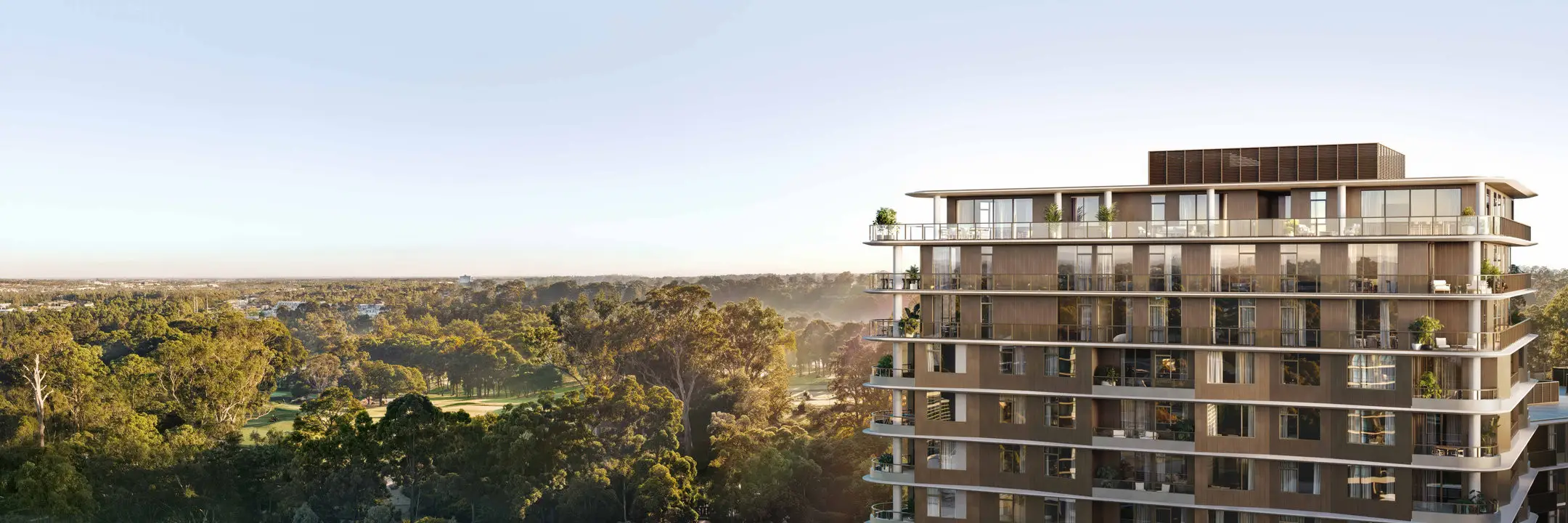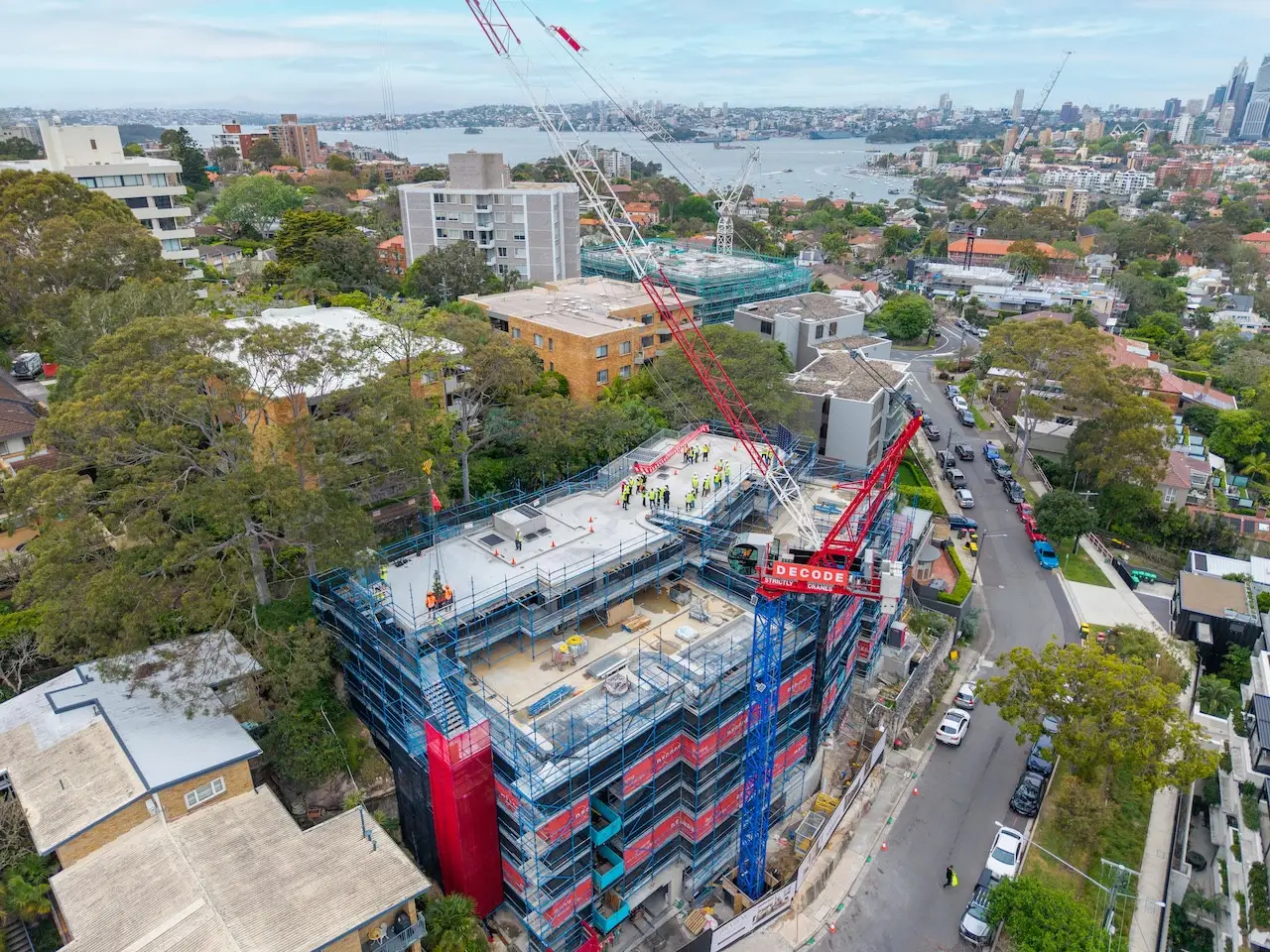
The vision of developer and architect, mckimm, Como reflects Elwood’s heritage seafront character. Maintaining the heritage facade and integrating these into the development was integral to this agile, setting-specific approach.
Located at 1-5 Tiuna Grove, Como calls the leafy, beachside Melbourne suburb of Elwood home.

The project’s interiors further consolidate Como’s setting-specific design. Each residence enjoys natural light that frames the surrounding treetops, engendering a strong connection between the built and natural environments. Deliberately pared back, a refined neutral palette showcases the quality of natural stone and complementary timber materiality in each residence.
Como’s silhouette explores a nuanced curvilinear design with intricate brickwork. The building unfolds across three floors and includes basement parking. Como’s two integrated heritage faade homes share this basement with the other twelve residences.
These design choices are inspired by the vibrancy of Como’s Elwood location. With Elwood beach at one end of the street and bustling Ormond Road at the other, the duality of beachside living and the heritage architecture in Ormond is perfectly represented throughout this project.
The low-density Como comprises twelve two and three-bedroom apartments, including two penthouse residences and two four-bedroom updated heritage residences with maintained heritage facades.

Only ten residences remain available at Elwood’s new residential icon, Como, starting at $2.1 million.
Como’s design reflects precision and attention to detail that is without compromise, creating a rare offering that is not to be missed.
For more news, market insights, and lifestyle, click here.
Images courtesy of mckimm.


