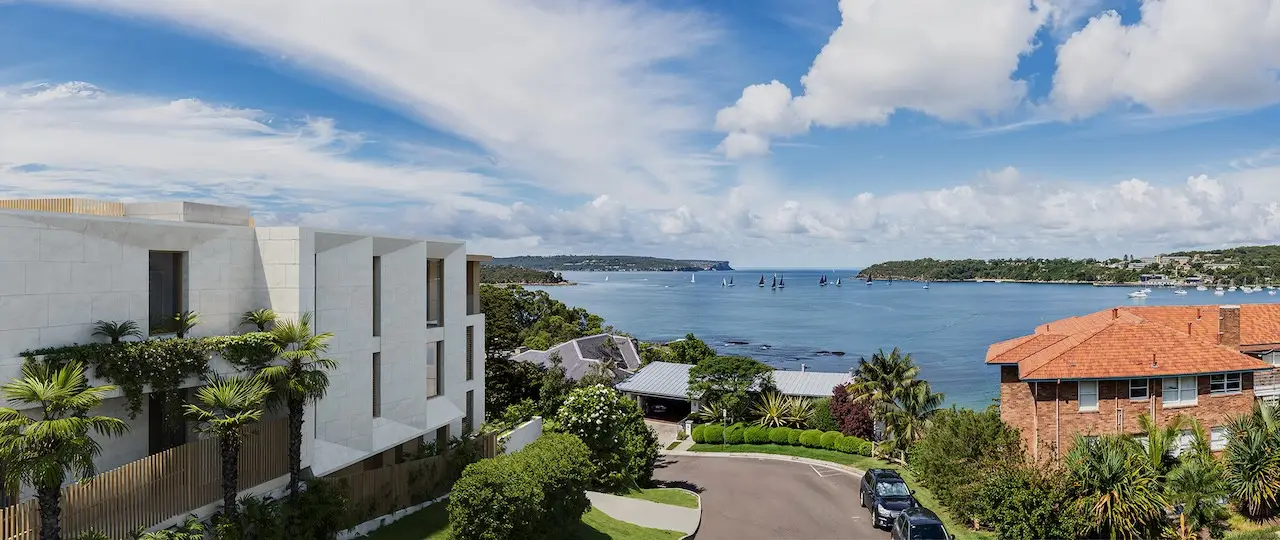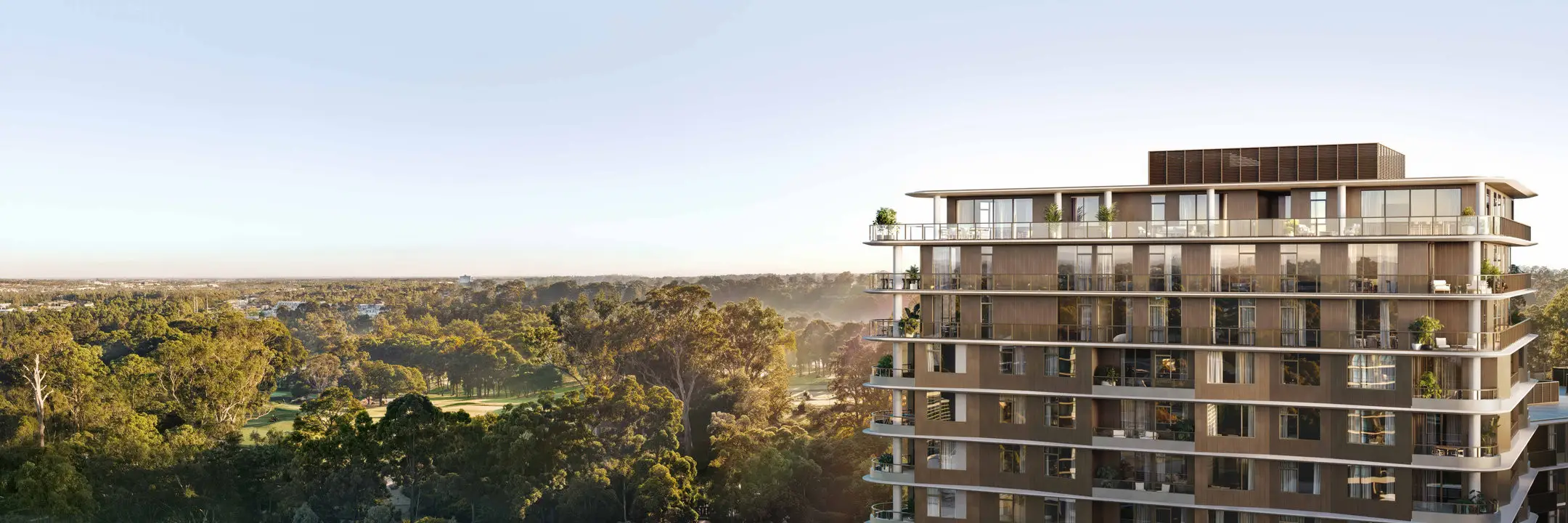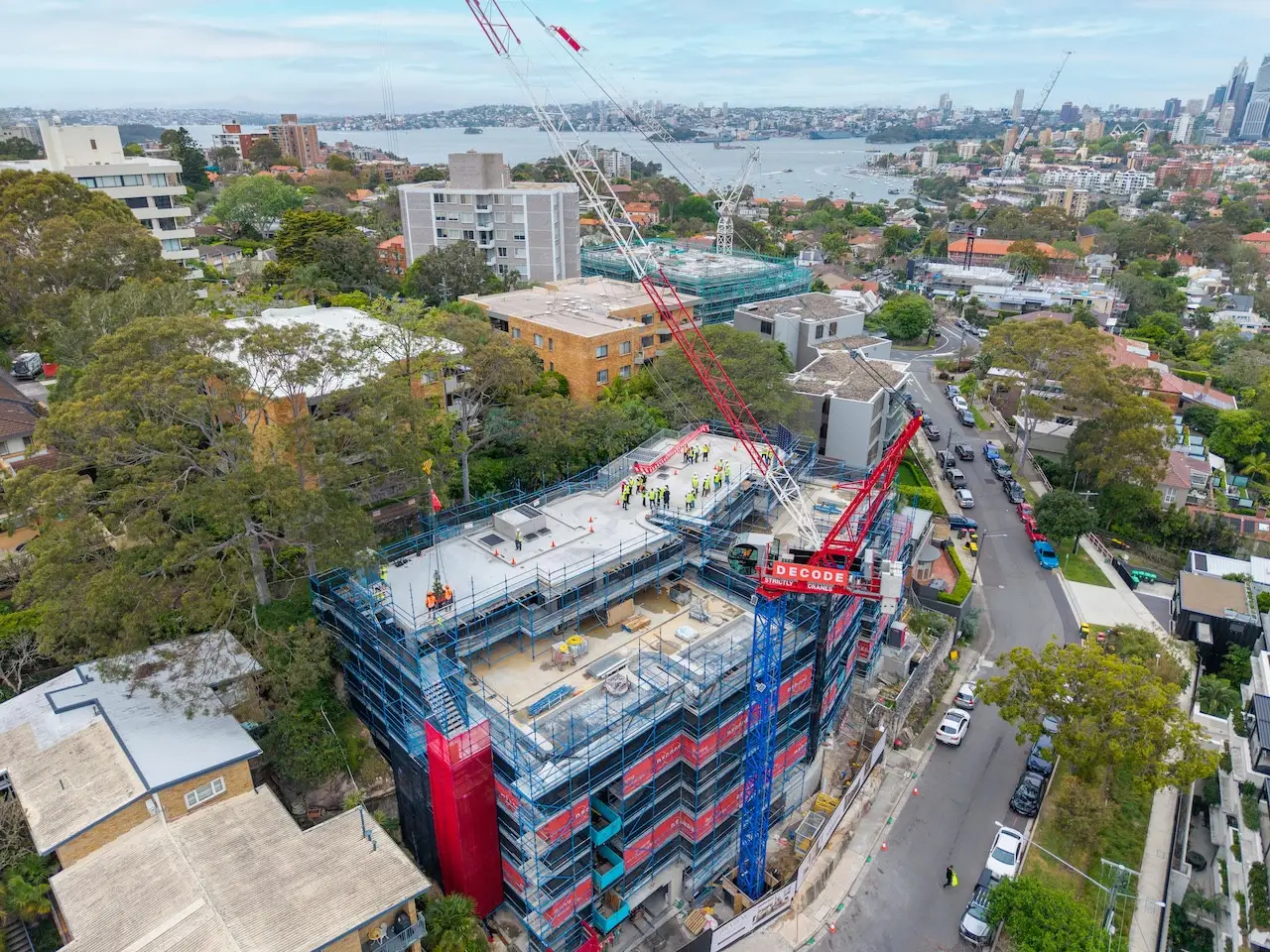
The elegant townhouses of Marida, nestled in the heart of Mordialloc are everything the market has come to expect from industry-acclaimed Cera Stribley architects. Designed as a homage to timeless architectural vernaculars, the development frames a mature, grand Gippsland Manna Gum tree at the front of the site. Inside, the contemporary approach to spatial planning results in a sense of spaciousness that has caught the attention of some of the most discerning of buyers.
As construction has commenced, the onsite display suite will only be open for a few more weeks - marking the final opportunity for visitors to experience the premium offerings firsthand.
Located at 137 McDonald Street Mordialloc, the display suite perfectly encapsulates the quality and craftsmanship of the Cera Stribley Architect designed townhomes. The exclusive range of three and four-bedroom townhomes is ideally positioned in one of Melbourne’s most sought-after bayside suburbs that blends a slower-paced, relaxed lifestyle with a host of urban amenities within arms reach to Marida.

Visitors to the display suite are welcome to inspect the full Marida kitchen and bathroom - the rooms that truly make a place a home. The kitchen features European oak timber flooring underfoot while bespoke natural stone benchtops and custom-made VJ panel cabinetry bring the space together. Here, practicality and longevity have been given as much importance as aesthetics with a host of premium integrated appliances including Bosch and Fisher & Paykel that will make cooking a breeze.
The bathroom is as simple as it is elegant - the perfect setting to relax and rejuvenate after a long day. The considered palette of refined and textured materials, floor-to-ceiling ceramic tiles and timber-look cabinetry conveys a sense of calm while the feature bespoke sconces above the vanity add a touch of luxury.
Marida is more than elegant aesthetics; hidden beneath the architectural masterpiece is a range of sustainable elements that make an eco-conscious lifestyle effortless for residents. These include double glazing to all windows, a 6.5-star energy rating on appliances, a solar hot water system and rainwater harvesting included as standard.

The onsite display has the added benefit of showcasing the beautiful locale. Everything that makes Mordialloc so sought-after is only minutes from Marida. From the site, visitors will notice the direct views to Woodlands Golf Course - which is set to be a spectacular feature of the homes once completed. The abundance of nearby parklands and bay trails ensures residents can enjoy the best of both worlds - architectural excellence and a connection to nature.
Mordialloc is extremely well serviced by the public transport network thanks to the Mordialloc train station and bus link - enhancing connectivity and making the daily commute that much easier. Families will be pleased to find that they are within the Parkdale Secondary College and Mordialloc Beach Primary School catchment zones. Marida is also within proximity to the prestigious Mentone Grammar School and Mentone Girls Grammar School as well as a selection of early learning centres for younger children.

Every detail has been thoughtfully considered to ensure Marida adds to and enhances residents’ day-to-day living experience. It comes as no surprise that Marida has experienced great success since entering the market - with an impressive 85% of properties already sold.
The display suite is open for only a few more weeks as construction has commenced, marking these the final days to inspect the premium quality, craftsmanship and local offerings for yourself. For more information on Marida, or to book a private appointment at the display suite, click here.



