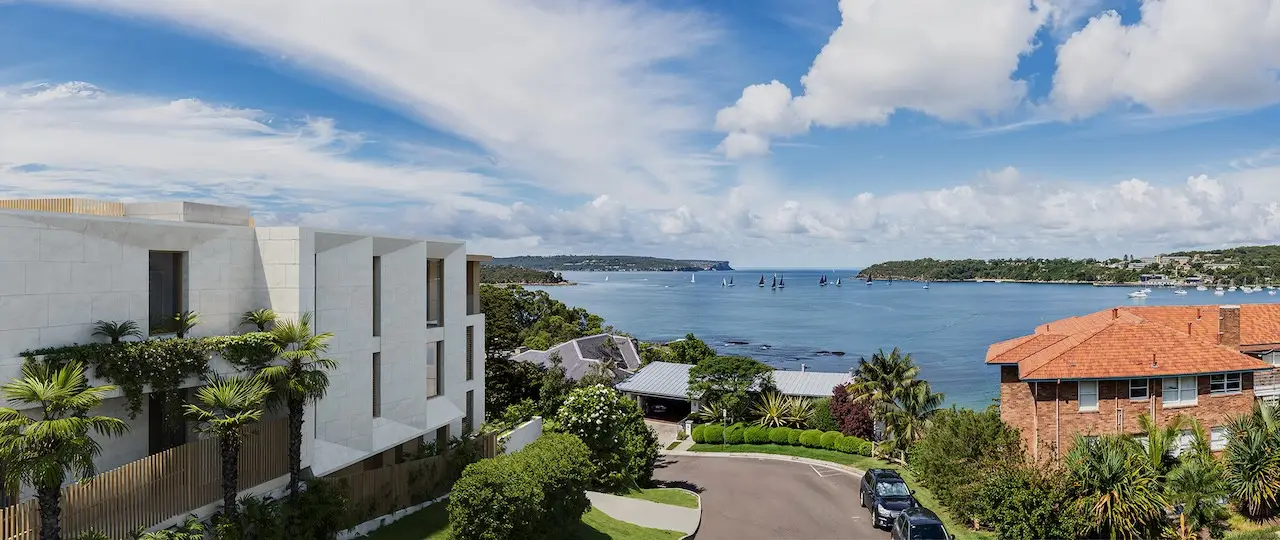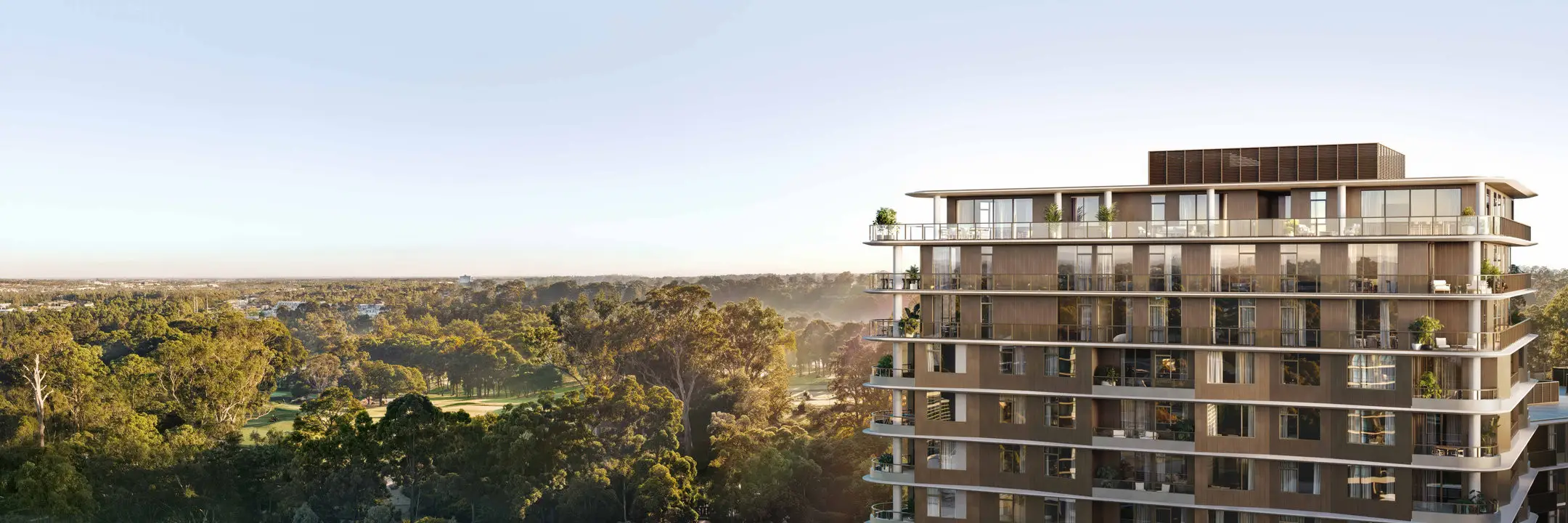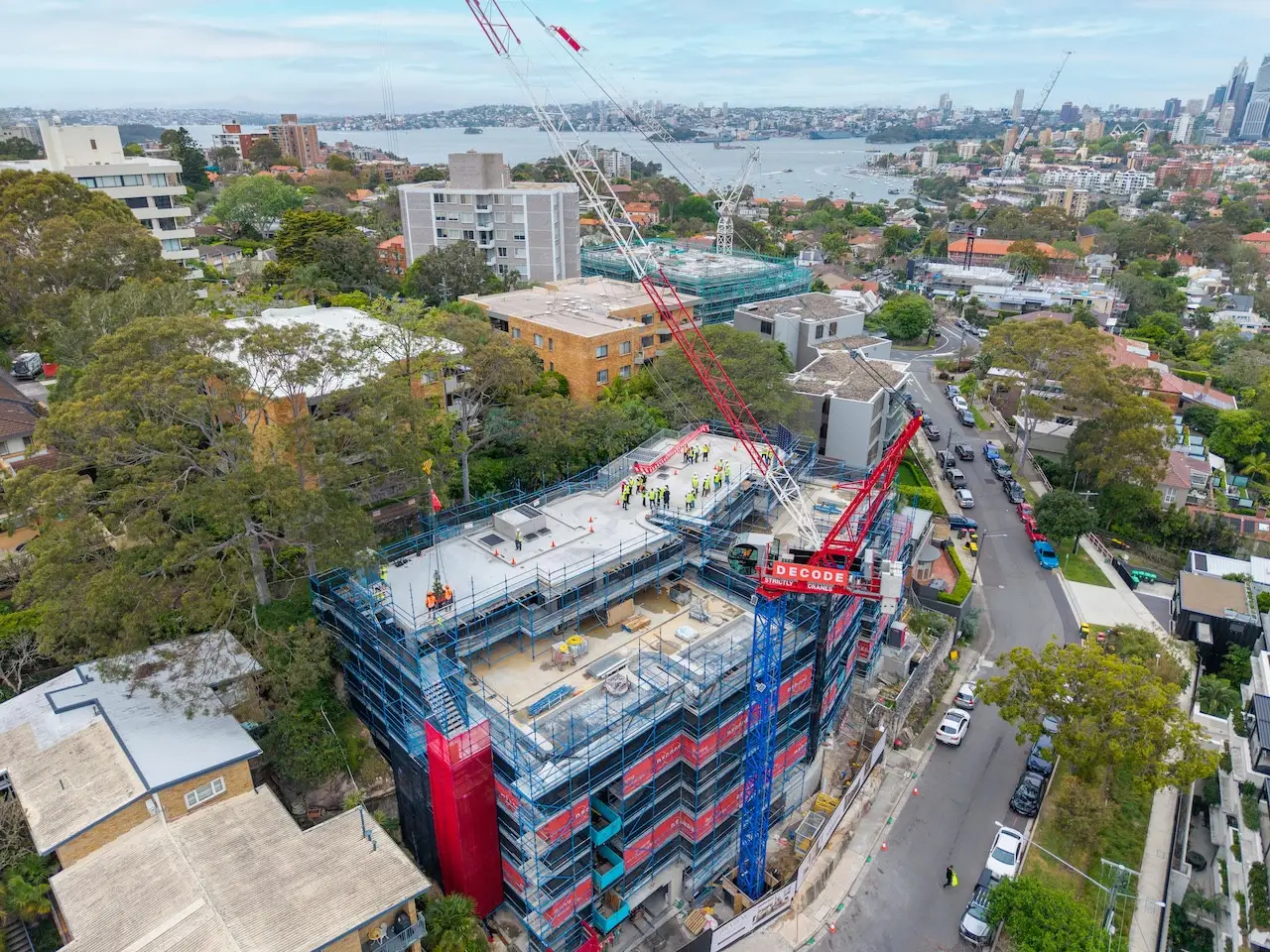
Roseville, a quiet, leafy suburb in the Upper North Shore, epitomises a classic Sydney neighbourhood. Steeped in character, the locale boasts character homes and established gardens, all with the amenities and transport for inner-city convenience.
Building on Roseville’s charming yet modern character, renowned developer Hyecorp Property Group’s new apartment project is boutique, exclusive, and elegant. Named Juliet, the project is beautifully intimate, perfect for those seeking privacy in a blue-ribbon Sydney postcode.

Juliet boasts a boutique collection of just 35 residences. Offering one-, two-, three-, and four-bedroom floorplans, a wide variety of lifestyles are catered to here, whether you are an owner occupier, downsizer, or upsizer.
Hyecorp collaborated with Sydney-based PBD Architects to design the residences. As a result, many of the apartments feature unique design elements from the developer, including dedicated studies or versatile multipurpose rooms. Here, study desks come with built-in shelves overhead for added convenience.
PBD Architects’ expertise shines through in the homes’ bespoke kitchen design – stunning as much as it is functional. You will find elegant stone benchtops with curved edges, modern shaker design cabinetry with the upper cabinets featuring fluted glass doors, and stone splashbacks to match the benchtops. Premium Fisher & Paykel appliances, pull-out pantry, pull-out spice rack, inbuilt bin, fully integrated dishwasher, and pop-up electrical points ensure convenience.

Though beautifully designed, Hyecorp recognises that you have your own personal styles and preferences. With their ‘Live your Way’ interior design service, you can realise your dream home at Juliet.
“Live your Way™ is a unique opportunity for you to customise your apartment with a dedicated interior designer so it’s tailored just for you during construction at Juliet, Roseville if you buy in the early stages of selling,” explained Brianna Keenan, Interior Designer at Hyecorp.
Complimentary customisations include two colour schemes that dictate kitchen joinery, oak flooring, and paint colour for the entire apartment, as well as two carpet choices.
If you seek more, you have bespoke upgrade packages you can select. These packages include window furnishings, flooring, kitchen fittings, lighting, bathroom fittings, and electronic additions.

Forged to lifestyle perfection, Juliet is a testament to its vibrant address. As a resident, you will enjoy a convenient village setting. You are just a 200-meter walk to Roseville station, where it’s just one stop to Chatswood and 22 minutes to the Sydney CBD, making it a perfect address for commuters.
North Shore’s cultural home of Chatswood is just next door, where cinemas, restaurants, arts, and live concerts create a vibrancy that’s hard to resist. Families can rest assured that premier schools are close by, with the beautiful Northern Beaches and prestigious golf courses also nearby.
With Roseville Memorial Park just steps away, you can enjoy green views from your home and from the open-air rooftop retreat. Complete with BBQ, dining, and lounge facilities, this landscaped amenity is the perfect getaway to socialise with loved ones and neighbours.
For added convenience, Juliet offers parcel lockers, EV charging provisions, and pet and car wash facilities.

Grounding the boutique residences is the reimagined Roseville Memorial Club. The club's reinvention will become an architecturally designed landmark within Roseville, and Juliet sits right above it.
Offering just 35 apartments, Juliet is exclusive. With one-, two-, three-, and four-bedroom residences now selling, your dream home in blue-chip Roseville awaits.
For more information or to enquire about Juliet, Roseville, click here.



