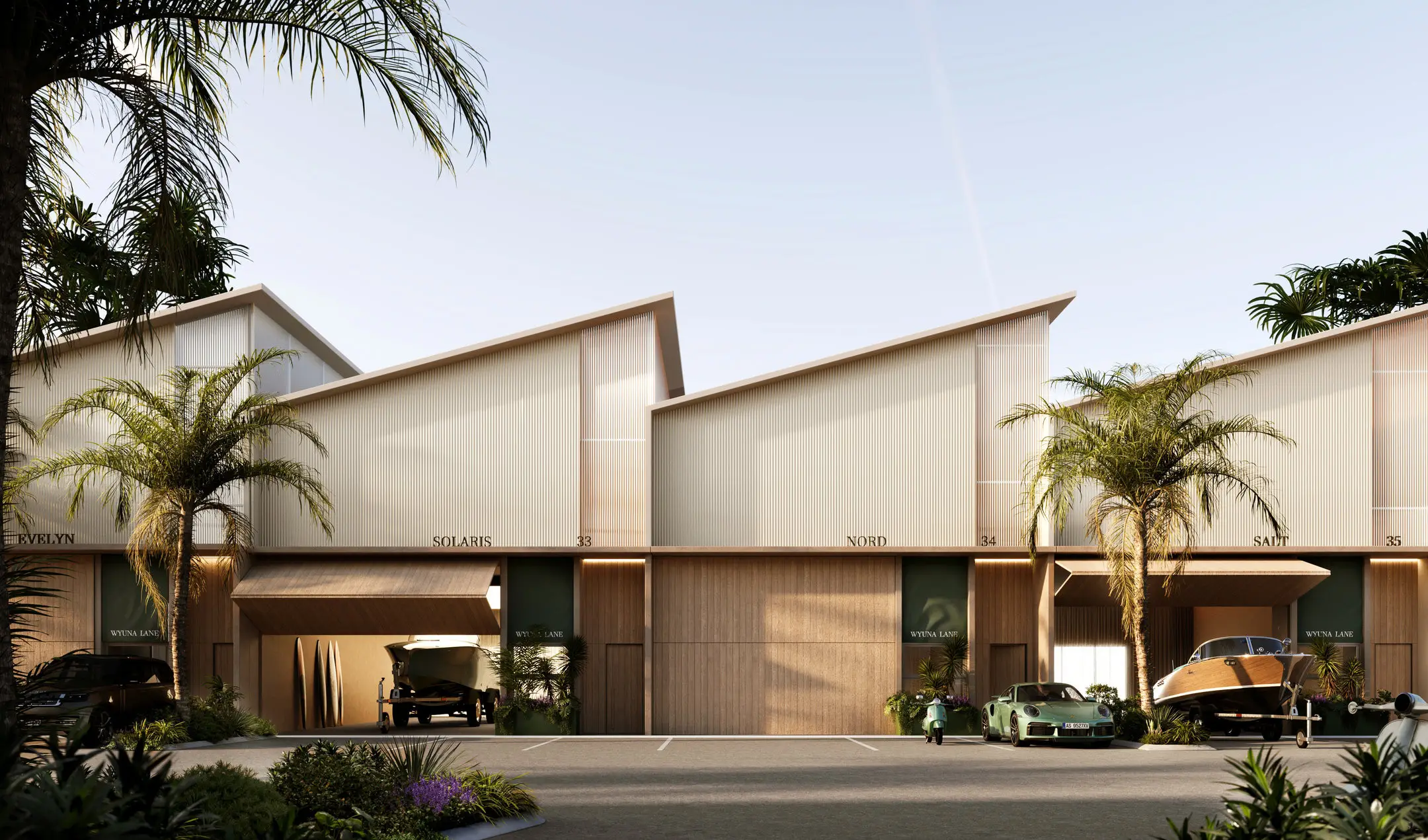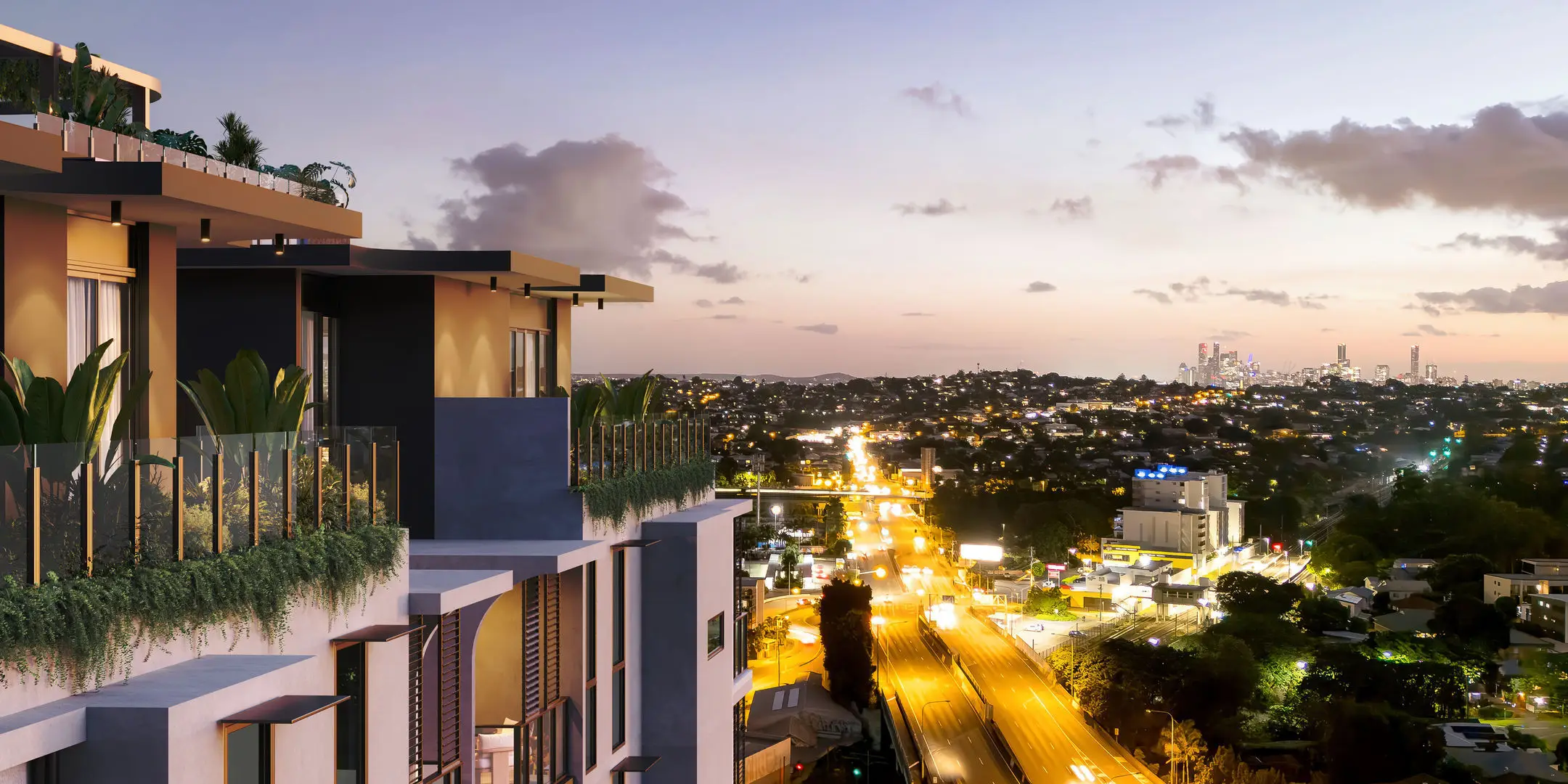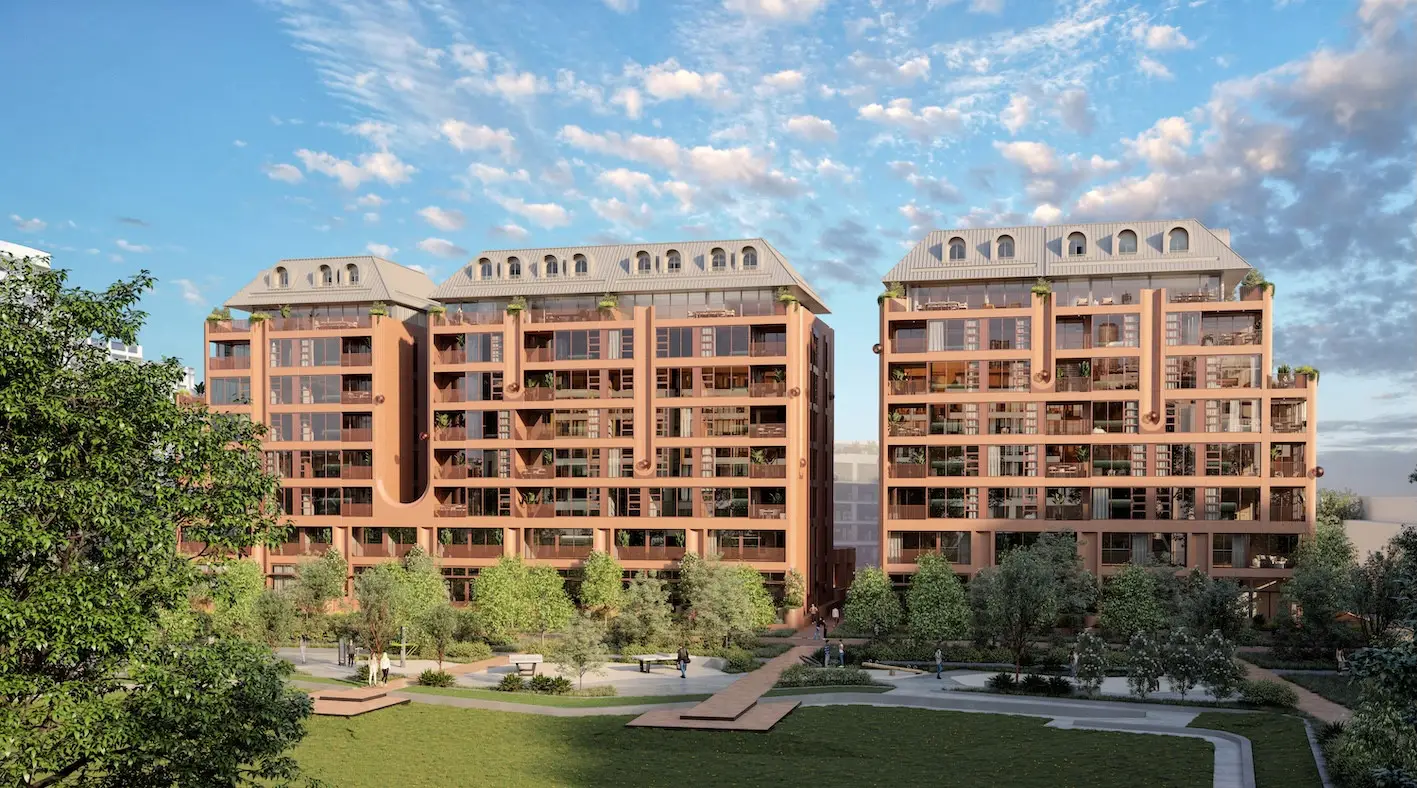
The prestigious inner suburbs of Sydney and Melbourne are usually at the top of the list for home-buyers.
But many will find homes in historical and well-connected suburbs out-of-reach in terms of both price and availability. Planning experts have long talked about the “missing middle” – a term that refers to a lack of medium-density housing in Sydney’s inner suburbs and Melbourne’s leafy inner-east.
There are, of course, challenges when trying to build new homes around buildings and infrastructure that have stood for more than 200 years.
But experts say time and again that building well-designed two and three-bedroom family apartments and townhouses in these prized ’burbs is a worthwhile feat – one that would go a long way to curbing housing shortages in both cities.
Two such projects underway – Muse in Potts Point, Sydney, developed by Third.i – and Kirra Gardens in Camberwell, Melbourne, developed by Emergy Group – each bring stylish, historically sensitive, and appropriate design to their respective suburbs.

The design team behind Muse, Mathieson Architects and WMK Architecture, first considered the surrounding area when designing the building, which is set to be completed in August next year and will house 13 apartments with a mixture of one, two, and three bedrooms.
“We delve into the historical context of the area – understanding the neighbourhood’s past, architectural styles, and cultural significance is crucial,” David Thompson, Director – Practice at WMK, says.
“By actively considering the needs of residents, business owners, and community groups, we were able to ensure that the design resonates with the heartbeat of the community.”

He says though it is important to honour the area's history when designing alongside centuries-old buildings, it is equally critical to embrace modernity.
“The design journey of Muse epitomises a delicate balancing act,” he says.
“The design seamlessly blends into Potts Point’s storied heritage to stand as a reflection of the neighbourhood’s character.”
David says a warm yet light-coloured brick is to be used for the building to tie in with the surrounding buildings.
“Above the street wall, the brick is complemented by zinc and anodised aluminium as a nod to the finer-scaled, ornate elements of the neighbouring architecture,” he says.

Mathieson Architects design director Phillip Mathieson says the interior design of the building is also part of the balance between old and new, and that Muse’s pale-coloured honed limestone floor and bronze detailing in the joinery along with dark stained oak veneer has been selected to complement the materials used in the building’s facade.
“Crucially, we steer clear of contrived design or imitation heritage detailing, instead prioritising contemporary elements that enhance and empathise with the original heritage features,” Phillip says.
What’s more, David Thompson from WMK stresses the importance of developers and architects having ongoing positive relationships with city councils and the wider community when planning homes in historic neighbourhoods.
“Collaborating with local artists and craftsmen adds unique touches that celebrate the area’s culture,” he says.
“Our philosophy is to weave new developments into the existing tapestry, respecting heritage while contributing to a vibrant and thriving community.”

For the team behind Kirra Gardens in Melbourne’s prestigious Camberwell suburb, that community and council relationship has been imperative to getting approval for the building.
“A proposal for a four-storey building was always going to be challenging in a prevailing two to three-storey context,” C.Kairouz Architects founder Chahid Kairouz says.
“Being just up from a commercial centre with taller buildings assisted the building integration in the area.”
The collection of two and three-bedroom residences in Melbourne’s tree-lined Camberwell is set for completion later this year.
He says the team, led by C.Kairouz Architects and SEMZ and including Best Hooper, Glossop planning, Urbis, SDA, Stantec, Jamie Durie, and John Patrick Landscape, worked for several years in conjunction with the local council to plan the building and assess its impact upon the community.
“Although each discipline of design was considered and coordinated, there were still three separate VCAT appeals – all of which were successful and led to an overwhelming support for the project.”

Also taking its cues from Camberwell’s existing environment, the building is set to prominently feature greenery in its design – a nod to the suburb’s leafy streetscapes, Chahid says.
“The architecture at Kirra Gardens sets out to have a timeless appeal.
“Integral to the appeal is the adaptation of Biophilic architecture that integrates landscape elements into the building,” he says.
“If Camberwell could be summarised in one word, that word would be ‘green’.
“Take a walk through the suburb’s picturesque streets, where dappled light streams through a canopy of one-hundred-year-old avenue trees.
“Melbourne’s most spectacular parks and gardens can be found here.”

Chahid says one of the challenges of building in the area was not only community consultation, but preserving those century-old trees.
“The project benefited by having large, mature native eucalyptus in boundary locations.
“It was extremely rewarding to be able to design the basement and setback the building to not only keep these trees but allow them to continue to thrive.”
He says other environmentally sustainable elements – including electric car charging, private herb garden planters, rain gardens and gas-free technology – will not only provide convenience to the building’s residents, but will also future-proof it for generations ahead.
“Grow your own organic food in the communal garden, enjoy alfresco dinner parties on the rooftop, or relax amongst greenery with friends of old or new,” he says.
Click here to find out more about Muse Potts Point or here for more information on Kirra Gardens.




