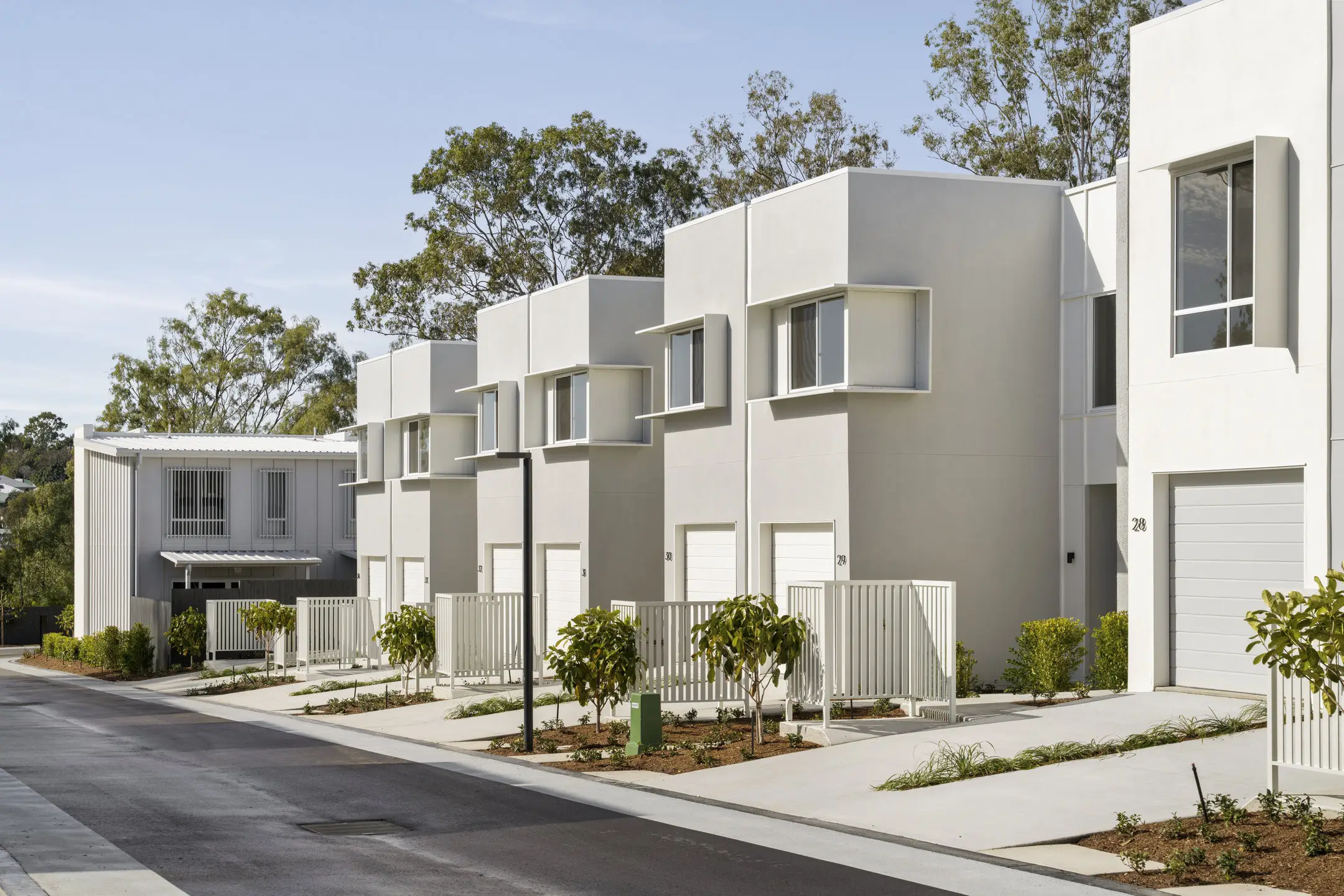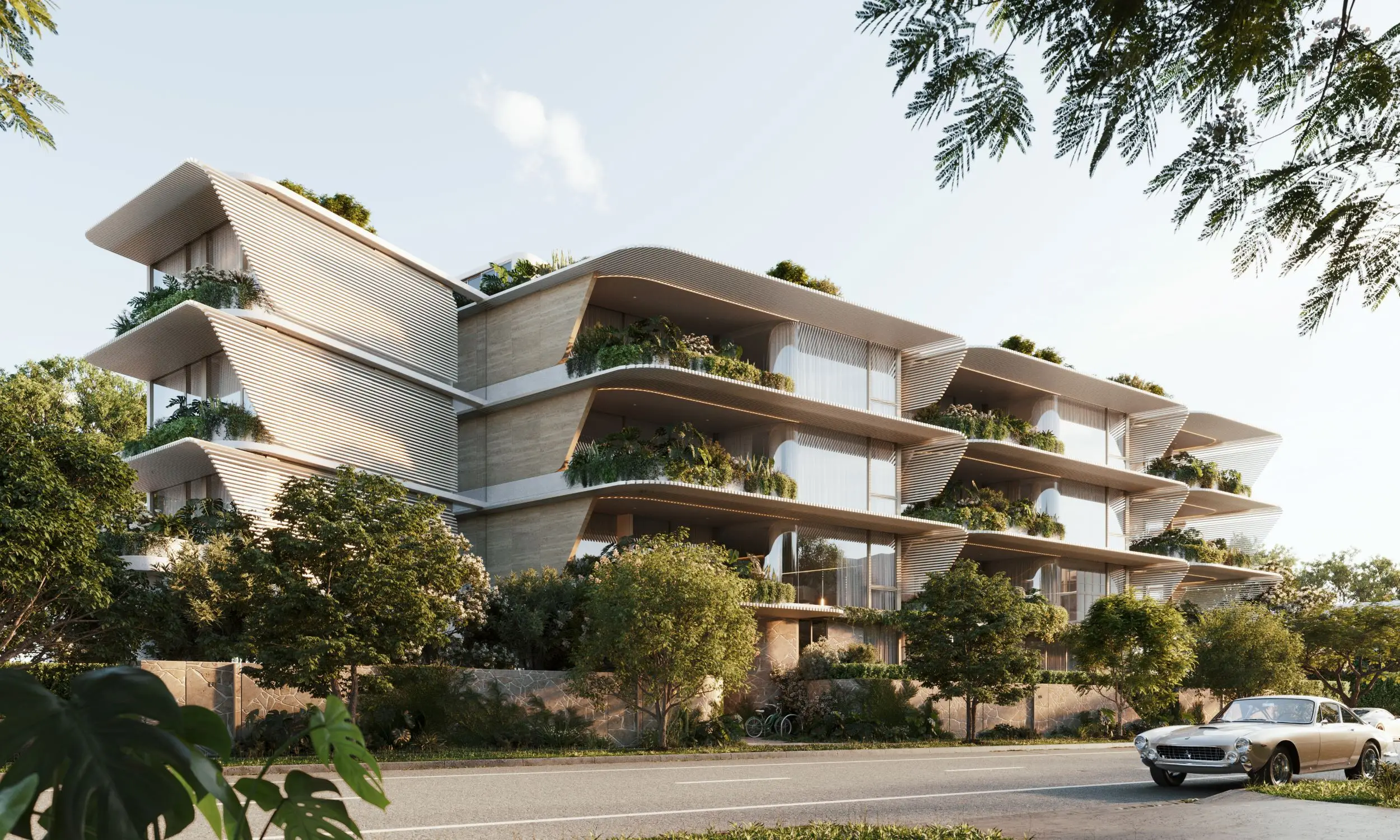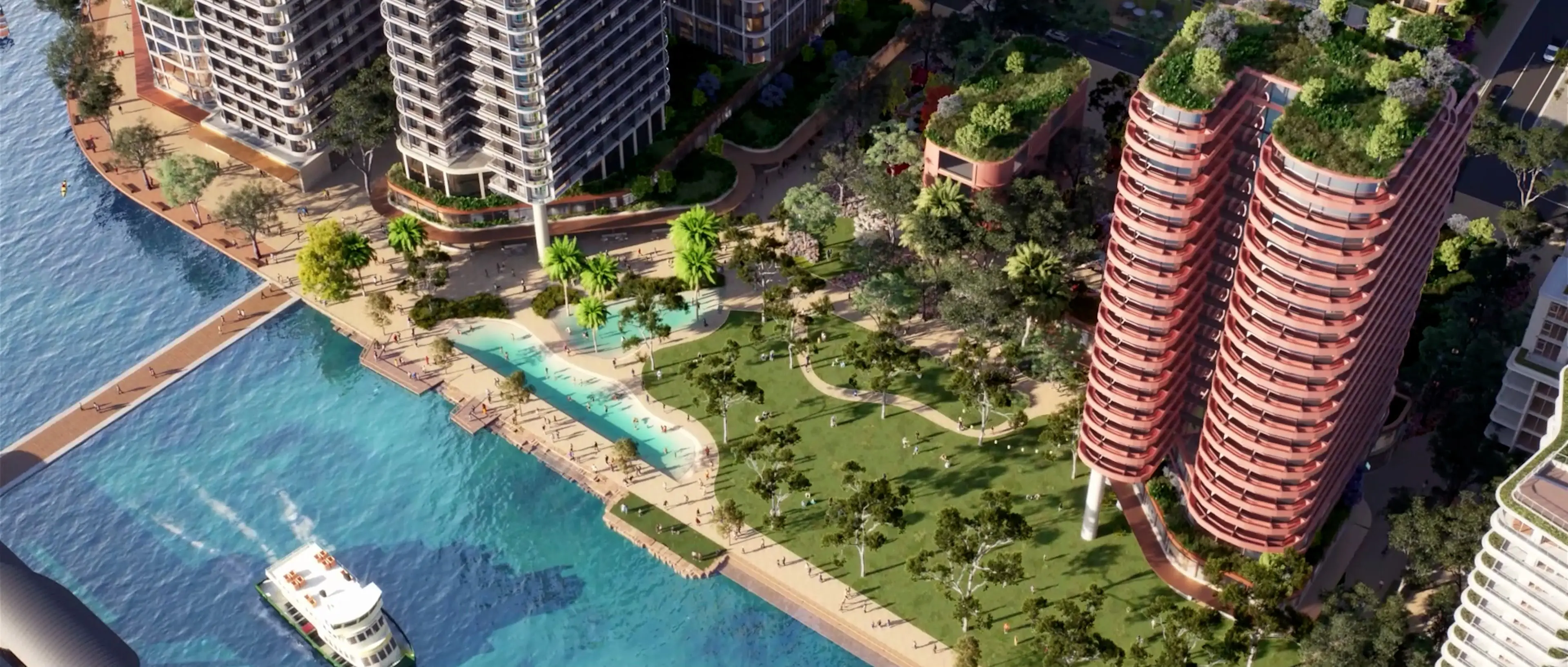
The Evermore from developer Landence Group is about to set a new residential standard in the quieter leafy streets of South Melbourne.
With architecture by internationally renowned Hayball Architects, the striking facade is created through the use of imaginative materials, with metal in champagne and copper tones, defining the high-quality expectation that these one, two and three bedroom apartments deliver.
Discerning residents will appreciate the level of thinking that permeates the architecture, layouts and communal areas. Details such as the exceptional and serene lobby with timbered walls, brass features and lush planting, and a secluded porte-cochere for a private arrival and exit away from the busy world at large.

Open plan living areas offer a genuine everyday retreat, bringing together all of the adjoining spaces elegantly. The kitchens are designed to provide culinary inspiration and offer seamless connection to living areas for entertaining. Details include Miele appliances, concealed LED-lit marble splashbacks and reconstituted stone benchtops.
The Evermore bedrooms are private spaces in natural tones and more organic materials like soft, ribbed wool carpeting. And you can pamper yourself in The Evermore’s bathrooms, detailed with timber-look veneer vanities, generous, solid surface basins and urban chrome or brass tapware.
Communal areas offer yet more luxury for The Evermore’s residences. Taking cues from leading international hotels, these shared spaces offer an escape from the everyday and include outdoor and indoor dining areas overlooking central courtyards, communal lounges for relaxing with your guests and a lush podium level garden.

Says Bianca Hung, Senior Associate at Hayball, “It’s important that there are opportunities for the residents to meet and interact to create meaningful relationships. The Evermore has been designed with this in mind. It is a vertical community which offers shared spaces as an extension of the home.”
Wellness is also a key consideration, with the inclusion of a 15m pool, sauna and gym. And when you’ve finished working your body, relax your mind in the private cinema or library space.

The Evermore is set amongst South Melbourne’s historic streets, yet benefits from the best of neighbouring South Yarra and Southbank. On the doorstep is a wealth of cool coffee shops and quick eats like Chez Dre, St Ali, The Kettle Black and Lucy Liu. Always popular South Melbourne fresh food market is abuzz four days a week – wander over, grab a weekend coffee and pick up ingredients for dinner.
One of Melbourne’s greener suburbs, there are parks in every direction, including the vast and diverse landscapes of the Royal Botanic Gardens ideal for picnics, and nearby Albert Park with its vast array of sporting and recreation facilities like the Melbourne Sports & Aquatic Centre.

With quick access to Kingsway and a number of handy trams, the Evermore’s location puts it minutes from Melbourne CBD. A few minutes walk away the brand new Domain Interchange plans to make connectivity even more convenient.
In fact, Melbourne’s world-renowned Arts Precinct is within walking distance, with theatres, performance spaces and galleries including the NGV International, Hamer Hall and the iconic Federation Square. All of this is mingled with some of the best bars and dining in Melbourne.

The Evermore from Landence Group is a residential icon set to transform this ideal pocket of South Melbourne into an enviable address, with one bedroom apartments from $399,000.
For more information or to enquire about The Evermore, click here.
Discover more off the plan apartments in Melbourne here.


